9 019 foton på mycket stort hus, med sadeltak
Sortera efter:
Budget
Sortera efter:Populärt i dag
121 - 140 av 9 019 foton
Artikel 1 av 3
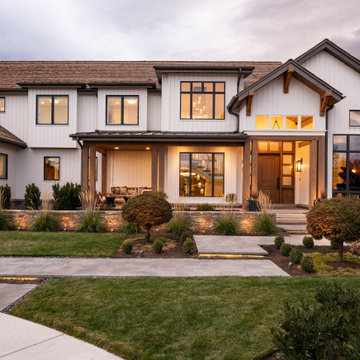
Idéer för mycket stora lantliga vita hus, med två våningar, sadeltak och tak i shingel
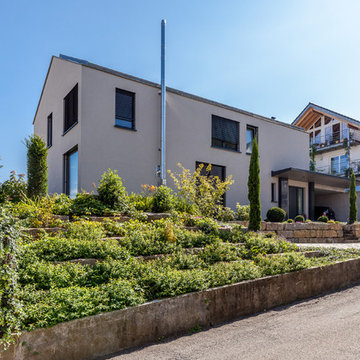
In schlichter Eleganz und doch mit auffälligem Aussehen präsentiert sich dieses Wohnhaus mit 175 m² Wohnfläche
Modern inredning av ett mycket stort grått hus, med två våningar, stuckatur, sadeltak och tak med takplattor
Modern inredning av ett mycket stort grått hus, med två våningar, stuckatur, sadeltak och tak med takplattor
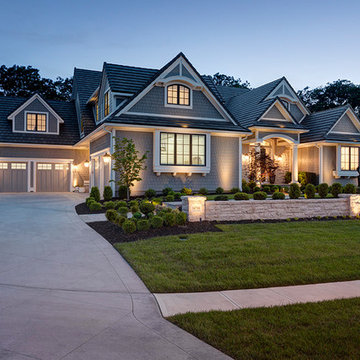
Twilight exterior front elevation. This home has Hardi-shingle siding painted gray with white trim. The roof is a dark gray concrete tile. The driveway is a dark gray tinted concrete, while the sidewalk leading to the front door is paved with bluestone. The stone on the house and retaining wall is a limestone called Cottonwood. Photo by Paul Bonnichsen.
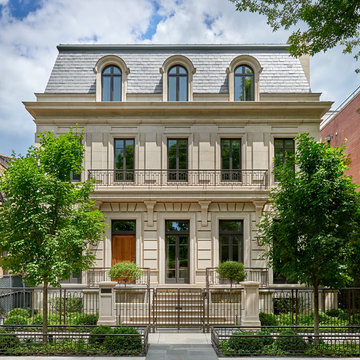
With its limestone façade, slate roof, and rounded dormer windows the home is a beautiful example of classic French architecture.
Architecture, Design & Construction by BGD&C
Interior Design by Kaldec Architecture + Design
Exterior Photography: Tony Soluri
Interior Photography: Nathan Kirkman
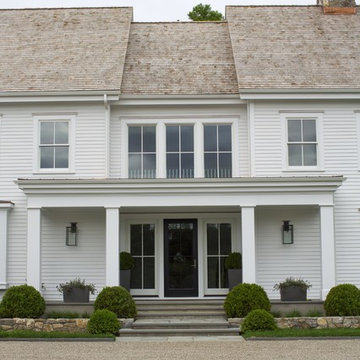
Idéer för att renovera ett mycket stort vintage vitt hus, med tre eller fler plan, sadeltak och tak i shingel
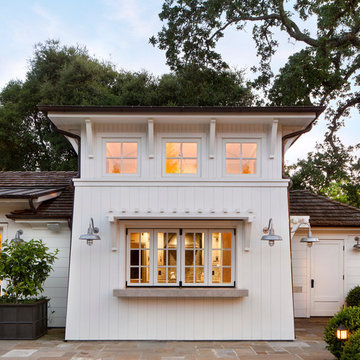
Bernard Andre'
Exempel på ett mycket stort klassiskt vitt trähus, med två våningar och sadeltak
Exempel på ett mycket stort klassiskt vitt trähus, med två våningar och sadeltak
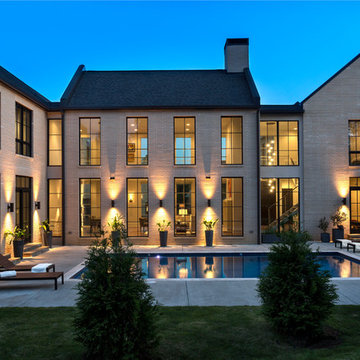
Nancy Nolan Photography
Idéer för ett mycket stort klassiskt beige hus, med två våningar, tegel, sadeltak och tak i shingel
Idéer för ett mycket stort klassiskt beige hus, med två våningar, tegel, sadeltak och tak i shingel
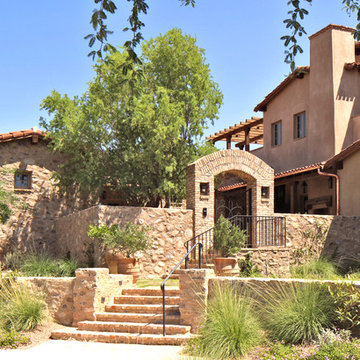
The home sits on a challenging "inside corner" lot, with approximately 6 feet of rise from curb to street. The home is accessed via staggered short flights of Chicago common brick clad steps, through a Chicago common brick arch with custom provencal-inspired wrought iron gate, and into the Entry Courtyard enclosed by the main residence, guest casita, and 6 foot McDowell Mountain Ranch stone clad walls.
Design Principal: Gene Kniaz, Spiral Architects; General Contractor: Eric Linthicum, Linthicum Custom Builders
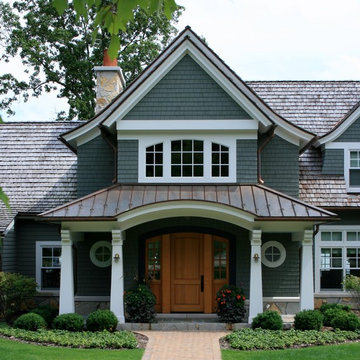
Klassisk inredning av ett mycket stort grönt trähus, med två våningar och sadeltak
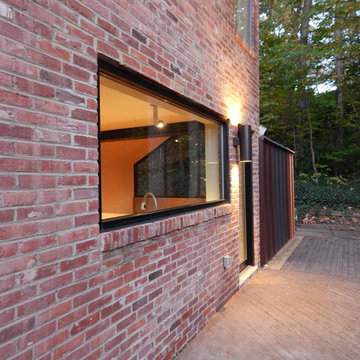
Paolasquare International and Chris Spielmann
Bild på ett mycket stort funkis rött hus, med tre eller fler plan, tegel, sadeltak och tak i metall
Bild på ett mycket stort funkis rött hus, med tre eller fler plan, tegel, sadeltak och tak i metall
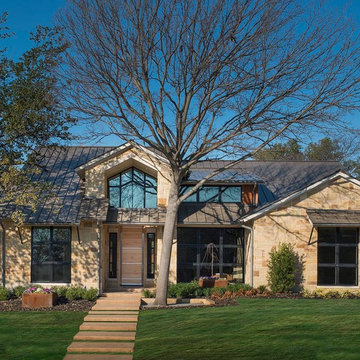
Dan Piassick
Inspiration för mycket stora moderna beige hus, med två våningar, sadeltak och tak i metall
Inspiration för mycket stora moderna beige hus, med två våningar, sadeltak och tak i metall
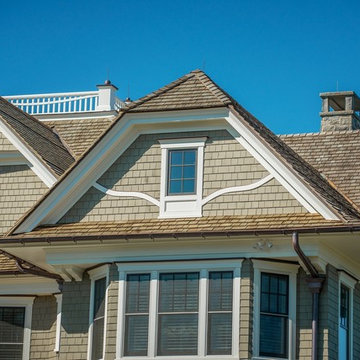
Photographer: Kevin Colquhoun
Klassisk inredning av ett mycket stort beige trähus, med tre eller fler plan och sadeltak
Klassisk inredning av ett mycket stort beige trähus, med tre eller fler plan och sadeltak

Inspiration för mycket stora klassiska grå hus, med två våningar, stuckatur och sadeltak
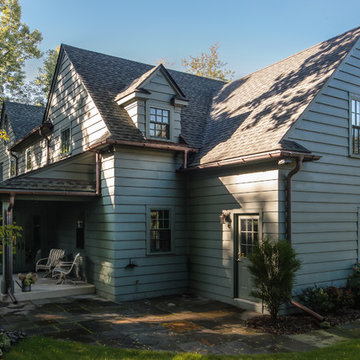
This early 20th century Poppleton Park home was originally 2548 sq ft. with a small kitchen, nook, powder room and dining room on the first floor. The second floor included a single full bath and 3 bedrooms. The client expressed a need for about 1500 additional square feet added to the basement, first floor and second floor. In order to create a fluid addition that seamlessly attached to this home, we tore down the original one car garage, nook and powder room. The addition was added off the northern portion of the home, which allowed for a side entry garage. Plus, a small addition on the Eastern portion of the home enlarged the kitchen, nook and added an exterior covered porch.
Special features of the interior first floor include a beautiful new custom kitchen with island seating, stone countertops, commercial appliances, large nook/gathering with French doors to the covered porch, mud and powder room off of the new four car garage. Most of the 2nd floor was allocated to the master suite. This beautiful new area has views of the park and includes a luxurious master bath with free standing tub and walk-in shower, along with a 2nd floor custom laundry room!
Attention to detail on the exterior was essential to keeping the charm and character of the home. The brick façade from the front view was mimicked along the garage elevation. A small copper cap above the garage doors and 6” half-round copper gutters finish the look.
KateBenjamin Photography
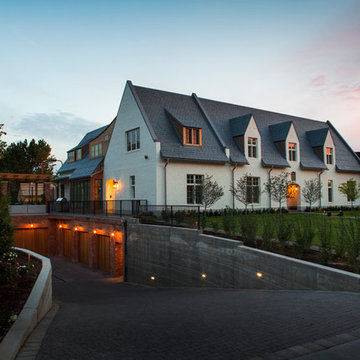
Photo by Mark Weinberg
Idéer för mycket stora lantliga vita hus, med två våningar, tegel och sadeltak
Idéer för mycket stora lantliga vita hus, med två våningar, tegel och sadeltak
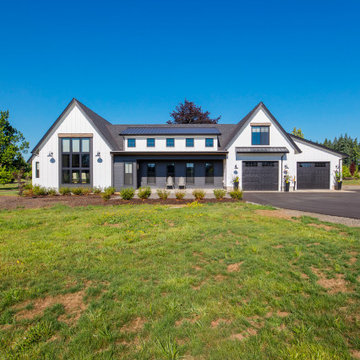
The exterior of this modern farmhouse exterior uses board and batten as well as horizontal Hardie siding with a crisp color palette of Pure White (SW 7005), Iron Ore (SW 7069), and Tricorn Black (SW 6258).
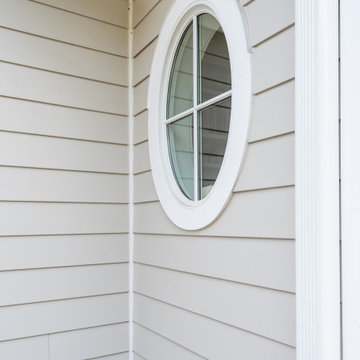
Custom remodel and build in the heart of Ruxton, Maryland. The foundation was kept and Eisenbrandt Companies remodeled the entire house with the design from Andy Niazy Architecture. A beautiful combination of painted brick and hardy siding, this home was built to stand the test of time. Accented with standing seam roofs and board and batten gambles. Custom garage doors with wood corbels. Marvin Elevate windows with a simplistic grid pattern. Blue stone walkway with old Carolina brick as its border. Versatex trim throughout.
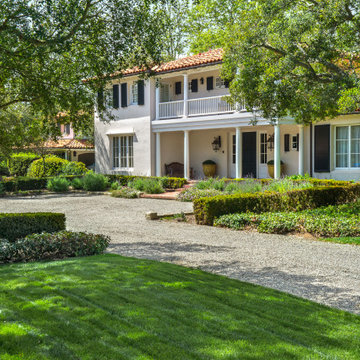
Klassisk inredning av ett mycket stort vitt hus, med två våningar, stuckatur, sadeltak och tak med takplattor

Idéer för ett mycket stort klassiskt flerfärgat hus, med två våningar, blandad fasad, sadeltak och tak i shingel
9 019 foton på mycket stort hus, med sadeltak
7
