8 913 foton på mycket stort hus, med sadeltak
Sortera efter:
Budget
Sortera efter:Populärt i dag
161 - 180 av 8 913 foton
Artikel 1 av 3
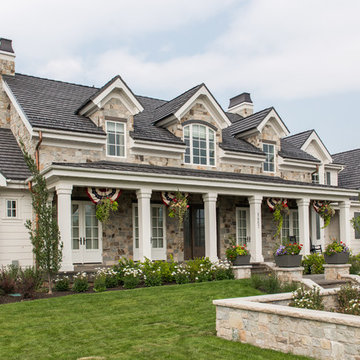
Rebekah Westover Interiors
Idéer för ett mycket stort klassiskt flerfärgat hus, med sadeltak, två våningar och tak i shingel
Idéer för ett mycket stort klassiskt flerfärgat hus, med sadeltak, två våningar och tak i shingel
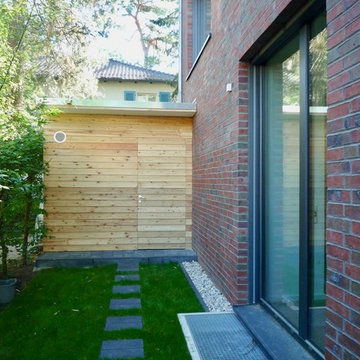
Idéer för ett mycket stort modernt rött hus, med tre eller fler plan och sadeltak

Snap Chic Photography
Idéer för att renovera ett mycket stort lantligt vitt hus, med sadeltak, två våningar och tak i mixade material
Idéer för att renovera ett mycket stort lantligt vitt hus, med sadeltak, två våningar och tak i mixade material
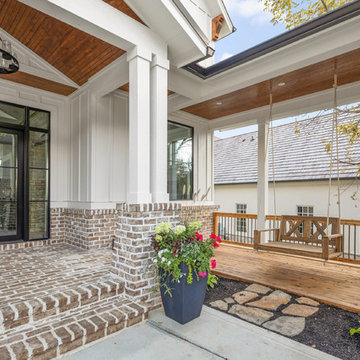
The Home Aesthetic
Inspiration för mycket stora lantliga vita hus, med två våningar, tegel, sadeltak och tak i metall
Inspiration för mycket stora lantliga vita hus, med två våningar, tegel, sadeltak och tak i metall

The south courtyard was re-landcape with specimen cacti selected and curated by the owner, and a new hardscape path was laid using flagstone, which was a customary hardscape material used by Robert Evans. The arched window was originally an exterior feature under an existing stairway; the arch was replaced (having been removed during the 1960s), and a arched window added to "re-enclose" the space. Several window openings which had been covered over with stucco were uncovered, and windows fitted in the restored opening. The small loggia was added, and provides a pleasant outdoor breakfast spot directly adjacent to the kitchen.
Architect: Gene Kniaz, Spiral Architects
General Contractor: Linthicum Custom Builders
Photo: Maureen Ryan Photography
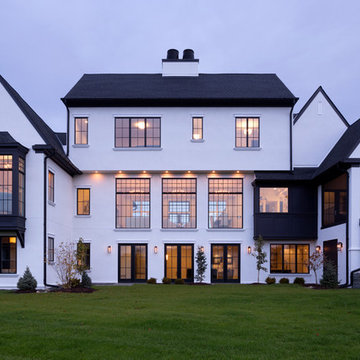
Idéer för mycket stora funkis vita hus, med tre eller fler plan, stuckatur, sadeltak och tak i shingel
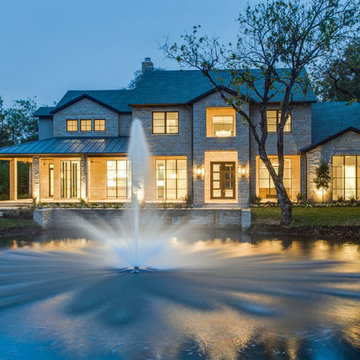
Gorgeous, executive contemporary
home in Dallas; large lot with pond and fountain.
Idéer för mycket stora funkis beige hus, med två våningar och sadeltak
Idéer för mycket stora funkis beige hus, med två våningar och sadeltak
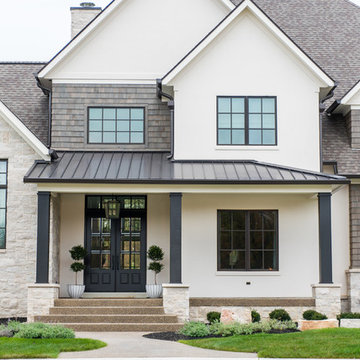
Sarah Shields Photography
Bild på ett mycket stort vintage vitt hus, med två våningar, blandad fasad, sadeltak och tak i shingel
Bild på ett mycket stort vintage vitt hus, med två våningar, blandad fasad, sadeltak och tak i shingel

Aerial view of the front facade of the house and landscape.
Robert Benson Photography
Bild på ett mycket stort rustikt beige hus, med två våningar, sadeltak och tak i shingel
Bild på ett mycket stort rustikt beige hus, med två våningar, sadeltak och tak i shingel
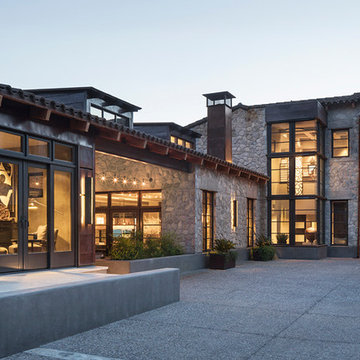
Modern inredning av ett mycket stort grått hus, med två våningar, sadeltak och tak med takplattor

Shaun Ring
Idéer för ett mycket stort amerikanskt beige hus, med tak i metall, två våningar, fiberplattor i betong och sadeltak
Idéer för ett mycket stort amerikanskt beige hus, med tak i metall, två våningar, fiberplattor i betong och sadeltak
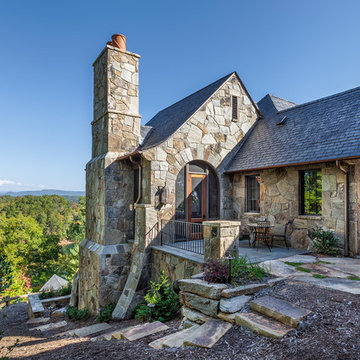
This charming European-inspired home juxtaposes old-world architecture with more contemporary details. The exterior is primarily comprised of granite stonework with limestone accents. The stair turret provides circulation throughout all three levels of the home, and custom iron windows afford expansive lake and mountain views. The interior features custom iron windows, plaster walls, reclaimed heart pine timbers, quartersawn oak floors and reclaimed oak millwork.
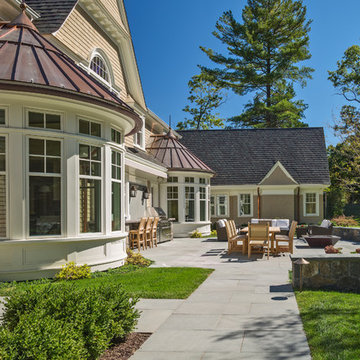
Built by Sanford Custom Builders and custom designed by Jan Gleysteen Architects, this classical shingle and stone home offers finely crafted architectural details throughout. The home is situated on a gentle knoll and is approached by a circular receiving court. Amenities include 5 en-suite bedrooms including a master bedroom with adjoining luxurious spa bath, walk up office suite with additional bath, media/movie theater room, step-down mahogany family room, first floor office with wood paneling and barrel vaulted ceilings. On the lower level there is a gym, wet bar and billiard room.
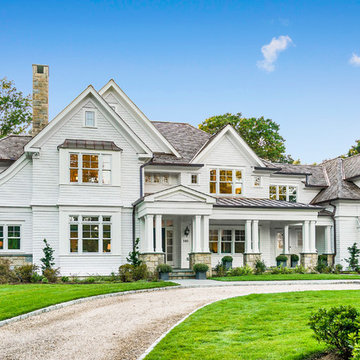
Interior/Exterior finishes by Monique Varsames of Moka Design
Furniture staged by Stage to Show
Photography by Frank Ambrosino
Exempel på ett mycket stort klassiskt vitt trähus, med två våningar och sadeltak
Exempel på ett mycket stort klassiskt vitt trähus, med två våningar och sadeltak
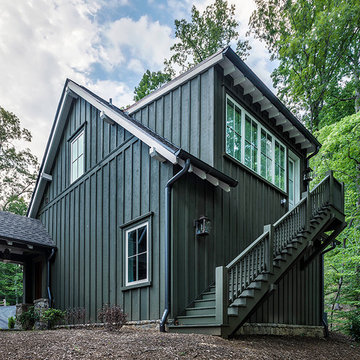
This light and airy lake house features an open plan and refined, clean lines that are reflected throughout in details like reclaimed wide plank heart pine floors, shiplap walls, V-groove ceilings and concealed cabinetry. The home's exterior combines Doggett Mountain stone with board and batten siding, accented by a copper roof.
Photography by Rebecca Lehde, Inspiro 8 Studios.
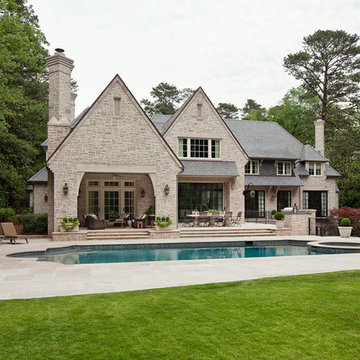
This lavish English manor replaced the homeowners' original ranch house on the property. A growing family called for a design with more square footage, and the tree-lined setting begged for an approachable appearance within the neighborhood. The landscape created some unique challenges, but the finished home was a gorgeous success, taking cues from Sir Edwin Lutyens’ classical designs and forms.
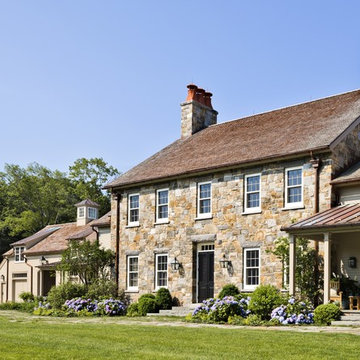
The main portion of the house is distinguished by twin chimneys with clay chimney pots.
Robert Benson Photography
Inredning av ett lantligt mycket stort beige stenhus, med två våningar och sadeltak
Inredning av ett lantligt mycket stort beige stenhus, med två våningar och sadeltak

Marian Riabic
Foto på ett mycket stort funkis grått hus, med allt i ett plan, metallfasad, sadeltak och tak i metall
Foto på ett mycket stort funkis grått hus, med allt i ett plan, metallfasad, sadeltak och tak i metall
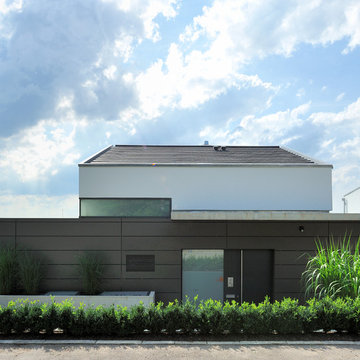
Inspiration för mycket stora moderna bruna hus, med två våningar, blandad fasad och sadeltak
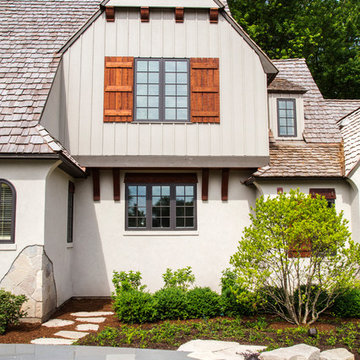
http://www.pickellbuilders.com. Photography by Linda Oyama Bryan. This two story element on the front elevation of this charming storybook stone and stucco chateau in Libertyville features board and batten siding, cedar shutters, cedar brackets, and a cedar shake roof.
8 913 foton på mycket stort hus, med sadeltak
9