5 538 foton på mycket stort hus, med tak i shingel
Sortera efter:
Budget
Sortera efter:Populärt i dag
121 - 140 av 5 538 foton
Artikel 1 av 3
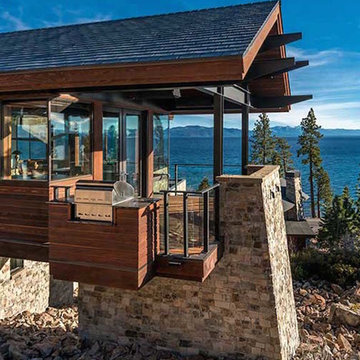
Idéer för mycket stora rustika flerfärgade hus, med tre eller fler plan, blandad fasad, sadeltak och tak i shingel
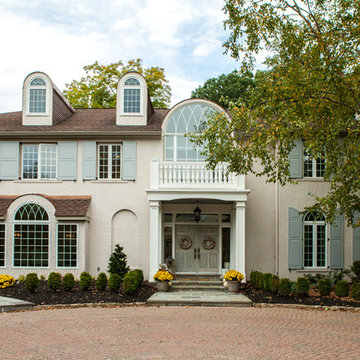
One can see from this "AFTER" picture the improvements that were made to this gorgeous home.
The large french doors on the left side of the entry were replaced by a large picture window & new half round window. Additional changes were made on a few of the half rounds by adding gracefully curved style mullions softening the lines of the home.
The balconet and balusters above the entry's double doors were refreshed and new flagstone welcomes visitors into this lovely home..
French style traditional shutters were added and brick pavers grace the driveway.
All brick was painted the same color as the stucco giving the home a clean bright transitional look.
This home was featured in Philadelphia Magazine August 2014 issue to showcase its beauty and excellence.
Photo by Alicia's Art, LLC
RUDLOFF Custom Builders, is a residential construction company that connects with clients early in the design phase to ensure every detail of your project is captured just as you imagined. RUDLOFF Custom Builders will create the project of your dreams that is executed by on-site project managers and skilled craftsman, while creating lifetime client relationships that are build on trust and integrity.
We are a full service, certified remodeling company that covers all of the Philadelphia suburban area including West Chester, Gladwynne, Malvern, Wayne, Haverford and more.
As a 6 time Best of Houzz winner, we look forward to working with you on your next project.
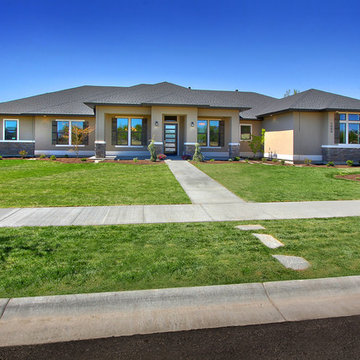
Inspiration för mycket stora klassiska bruna hus, med allt i ett plan, stuckatur, valmat tak och tak i shingel
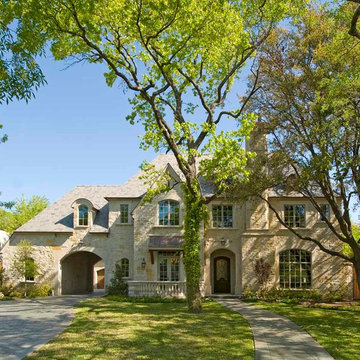
Stately country English inspired architecture. Natural stone with cast stone accents.
Idéer för ett mycket stort klassiskt beige hus, med två våningar, valmat tak och tak i shingel
Idéer för ett mycket stort klassiskt beige hus, med två våningar, valmat tak och tak i shingel

Landmarkphotodesign.com
Inspiration för mycket stora klassiska bruna stenhus, med två våningar och tak i shingel
Inspiration för mycket stora klassiska bruna stenhus, med två våningar och tak i shingel

new construction / builder - cmd corp.
Bild på ett mycket stort vintage beige hus, med tre eller fler plan, stuckatur, sadeltak och tak i shingel
Bild på ett mycket stort vintage beige hus, med tre eller fler plan, stuckatur, sadeltak och tak i shingel

This home is in a rural area. The client was wanting a home reminiscent of those built by the auto barons of Detroit decades before. The home focuses on a nature area enhanced and expanded as part of this property development. The water feature, with its surrounding woodland and wetland areas, supports wild life species and was a significant part of the focus for our design. We orientated all primary living areas to allow for sight lines to the water feature. This included developing an underground pool room where its only windows looked over the water while the room itself was depressed below grade, ensuring that it would not block the views from other areas of the home. The underground room for the pool was constructed of cast-in-place architectural grade concrete arches intended to become the decorative finish inside the room. An elevated exterior patio sits as an entertaining area above this room while the rear yard lawn conceals the remainder of its imposing size. A skylight through the grass is the only hint at what lies below.
Great care was taken to locate the home on a small open space on the property overlooking the natural area and anticipated water feature. We nestled the home into the clearing between existing trees and along the edge of a natural slope which enhanced the design potential and functional options needed for the home. The style of the home not only fits the requirements of an owner with a desire for a very traditional mid-western estate house, but also its location amongst other rural estate lots. The development is in an area dotted with large homes amongst small orchards, small farms, and rolling woodlands. Materials for this home are a mixture of clay brick and limestone for the exterior walls. Both materials are readily available and sourced from the local area. We used locally sourced northern oak wood for the interior trim. The black cherry trees that were removed were utilized as hardwood flooring for the home we designed next door.
Mechanical systems were carefully designed to obtain a high level of efficiency. The pool room has a separate, and rather unique, heating system. The heat recovered as part of the dehumidification and cooling process is re-directed to maintain the water temperature in the pool. This process allows what would have been wasted heat energy to be re-captured and utilized. We carefully designed this system as a negative pressure room to control both humidity and ensure that odors from the pool would not be detectable in the house. The underground character of the pool room also allowed it to be highly insulated and sealed for high energy efficiency. The disadvantage was a sacrifice on natural day lighting around the entire room. A commercial skylight, with reflective coatings, was added through the lawn-covered roof. The skylight added a lot of natural daylight and was a natural chase to recover warm humid air and supply new cooled and dehumidified air back into the enclosed space below. Landscaping was restored with primarily native plant and tree materials, which required little long term maintenance. The dedicated nature area is thriving with more wildlife than originally on site when the property was undeveloped. It is rare to be on site and to not see numerous wild turkey, white tail deer, waterfowl and small animals native to the area. This home provides a good example of how the needs of a luxury estate style home can nestle comfortably into an existing environment and ensure that the natural setting is not only maintained but protected for future generations.

Retro inredning av ett mycket stort beige hus, med två våningar, valmat tak och tak i shingel
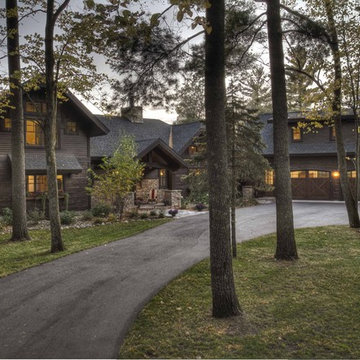
Rustik inredning av ett mycket stort brunt hus, med två våningar, sadeltak och tak i shingel

Inspired by the modern romanticism, blissful tranquility and harmonious elegance of Bobby McAlpine’s home designs, this custom home designed and built by Anthony Wilder Design/Build perfectly combines all these elements and more. With Southern charm and European flair, this new home was created through careful consideration of the needs of the multi-generational family who lives there.

Outdoor covered porch, outdoor kitchen, pergola, and outdoor fireplace.
Exempel på ett mycket stort klassiskt vitt hus, med två våningar, stuckatur, sadeltak och tak i shingel
Exempel på ett mycket stort klassiskt vitt hus, med två våningar, stuckatur, sadeltak och tak i shingel
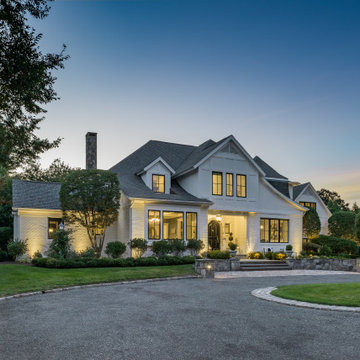
A beautiful exterior transformation. A traditional brick and timber Tudor reimagined in all white. Black windows add fine contrast. 4-lite casement windows increase the visible light. Photography by Aaron Usher III. Instagram: @redhousedesignbuild
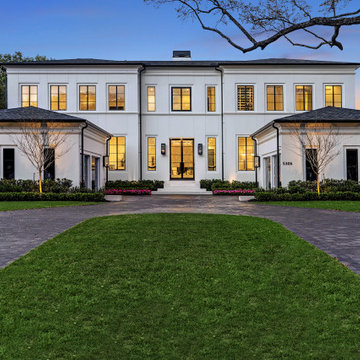
Idéer för ett mycket stort klassiskt vitt hus, med två våningar, halvvalmat sadeltak och tak i shingel
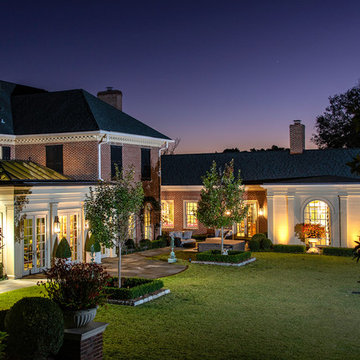
Exempel på ett mycket stort klassiskt rött hus, med tre eller fler plan, tegel, tak i shingel och valmat tak
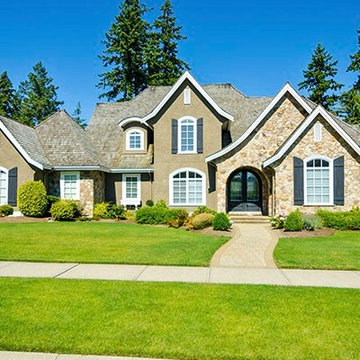
Exempel på ett mycket stort klassiskt beige hus, med två våningar, blandad fasad, sadeltak och tak i shingel
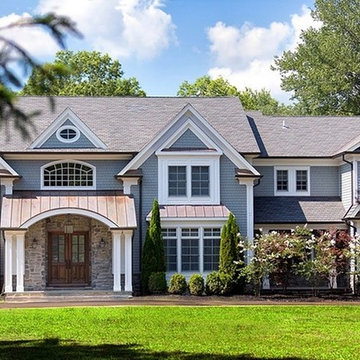
the grand front to the Jonas estate in denville, nj
Inspiration för mycket stora klassiska grå hus, med tre eller fler plan, sadeltak och tak i shingel
Inspiration för mycket stora klassiska grå hus, med tre eller fler plan, sadeltak och tak i shingel
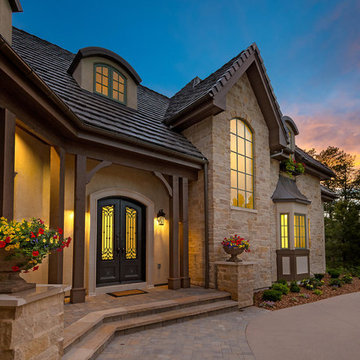
Idéer för mycket stora beige hus, med två våningar, blandad fasad, valmat tak och tak i shingel
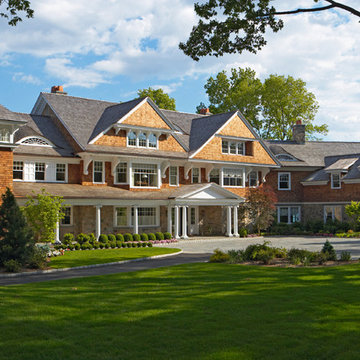
Mark P. Finlay Architects, AIA
Photo by Larry Lambrecht
Idéer för ett mycket stort maritimt beige hus, med sadeltak, tak i shingel och tre eller fler plan
Idéer för ett mycket stort maritimt beige hus, med sadeltak, tak i shingel och tre eller fler plan
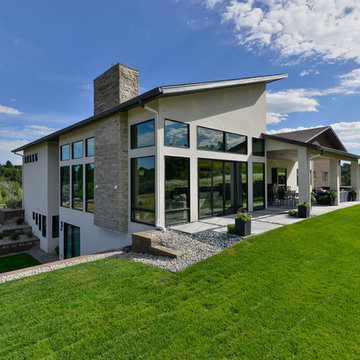
Idéer för ett mycket stort modernt flerfärgat hus, med två våningar, blandad fasad, pulpettak och tak i shingel

A statement front entrance with grand double columns, stone and concrete steps, plus a welcoming double door entry. - Photo by Landmark Photography
Inspiration för mycket stora klassiska vita hus, med tre eller fler plan, fiberplattor i betong, sadeltak och tak i shingel
Inspiration för mycket stora klassiska vita hus, med tre eller fler plan, fiberplattor i betong, sadeltak och tak i shingel
5 538 foton på mycket stort hus, med tak i shingel
7