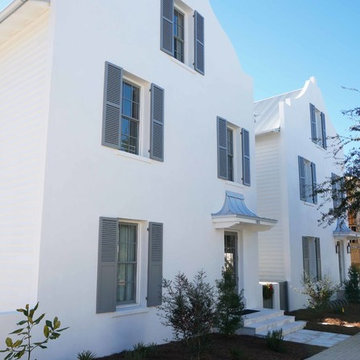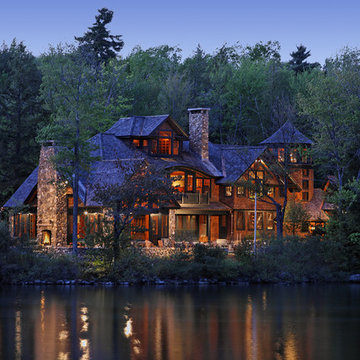9 631 foton på mycket stort hus, med tre eller fler plan
Sortera efter:
Budget
Sortera efter:Populärt i dag
41 - 60 av 9 631 foton
Artikel 1 av 3
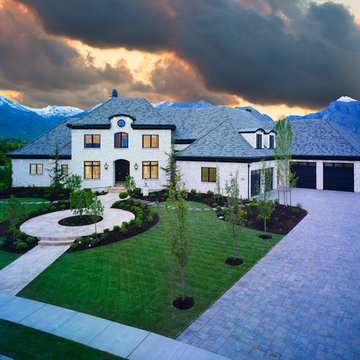
Idéer för ett mycket stort medelhavsstil vitt hus, med tre eller fler plan, tegel, valmat tak och tak i shingel
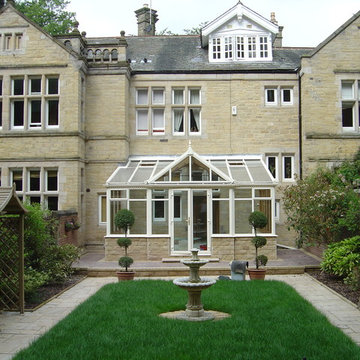
Inspiration för mycket stora klassiska beige stenhus, med tre eller fler plan

Reminiscent of a 1910 Shingle Style, this new stone and cedar shake home welcomes guests through a classic doorway framing a view of the Long Island Sound beyond. Paired Tuscan columns add formality to the graceful front porch.
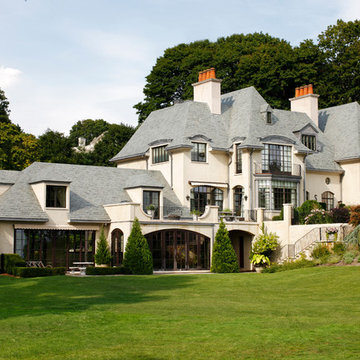
The Outdoor Lights designed the outdoor and landscape lighting for this Connecticut home designed by Summerour Architects. Interior design by Beth Webb Interiors, Landscape design by Planters Garden and ironwork by Calhoun Metalworks. Photography by Mali Azima.
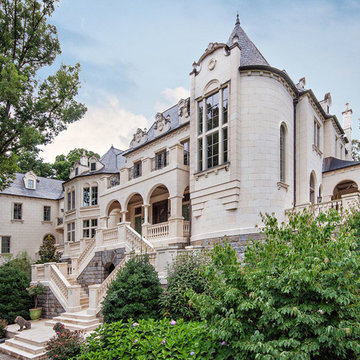
This elegant home is completely clad in hand carved Italian, lecce beige limestone. Each architectural stone element was custom designed to suit the french style of the client. Our team of design professionals is available to answer questions on architectural limestone, balustrades, window surounds, and columns at: (828) 681-5111.
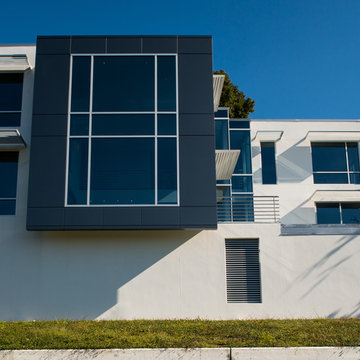
©Judy Watson Tracy Photography
Idéer för ett mycket stort modernt vitt hus, med tre eller fler plan, stuckatur och platt tak
Idéer för ett mycket stort modernt vitt hus, med tre eller fler plan, stuckatur och platt tak
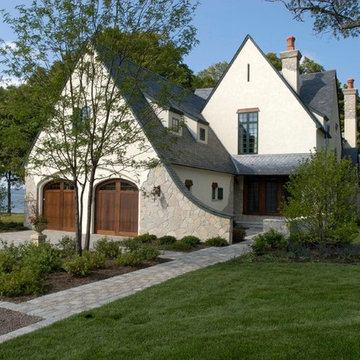
http://www.pickellbuilders.com. Photography by Linda Oyama Bryan. European Stone and Stucco Style Chateau with slate roof, Rustic Timber Window Headers, standing copper roofs, iron railing balcony and Painted Green Shutters. Paver walkways and terraces. Arch top stained wooden carriage style garage doors.

Idéer för ett mycket stort klassiskt beige hus, med tre eller fler plan, valmat tak och tak med takplattor
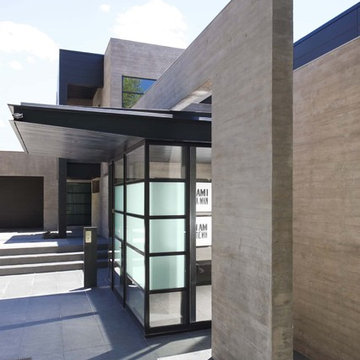
Contemporary Denver Residence
Foto på ett mycket stort funkis betonghus, med tre eller fler plan
Foto på ett mycket stort funkis betonghus, med tre eller fler plan

Photography by Linda Oyama Bryan. http://pickellbuilders.com. Solid White Oak Arched Top Glass Double Front Door with Blue Stone Walkway. Stone webwall with brick soldier course and stucco details. Copper flashing and gutters. Cedar shed dormer and brackets.

A view from the 11th hole of No. 7 at Desert Mountain golf course reveals the stunning architecture of this impressive home, which received a 2021 Gold Nugget award for Drewett Works.
The Village at Seven Desert Mountain—Scottsdale
Architecture: Drewett Works
Builder: Cullum Homes
Interiors: Ownby Design
Landscape: Greey | Pickett
Photographer: Dino Tonn
https://www.drewettworks.com/the-model-home-at-village-at-seven-desert-mountain/
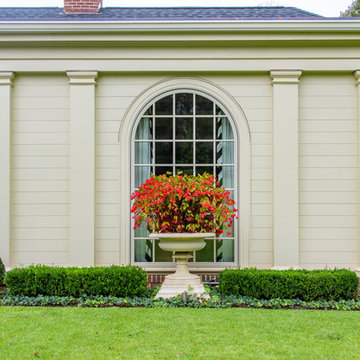
Bild på ett mycket stort vintage rött hus, med tre eller fler plan, tegel, tak i shingel och valmat tak
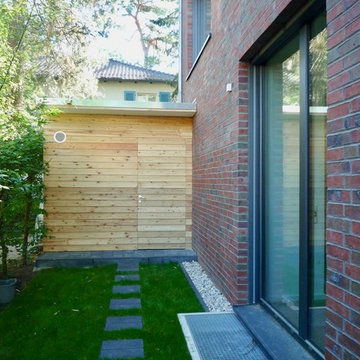
Idéer för ett mycket stort modernt rött hus, med tre eller fler plan och sadeltak

Idéer för mycket stora funkis grå flerfamiljshus, med tre eller fler plan, fiberplattor i betong, platt tak och levande tak
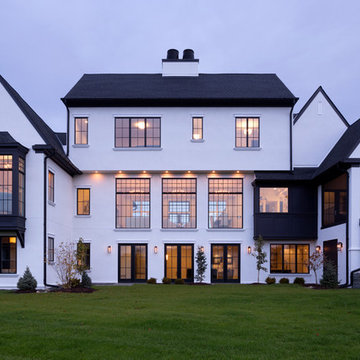
Idéer för mycket stora funkis vita hus, med tre eller fler plan, stuckatur, sadeltak och tak i shingel

Ric Stovall
Inredning av ett modernt mycket stort brunt hus, med tre eller fler plan, pulpettak och tak i metall
Inredning av ett modernt mycket stort brunt hus, med tre eller fler plan, pulpettak och tak i metall

Foto på ett mycket stort funkis flerfärgat hus, med tre eller fler plan, tegel, valmat tak och tak i shingel
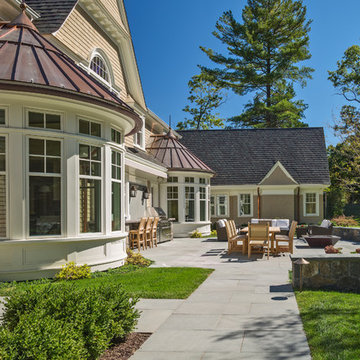
Built by Sanford Custom Builders and custom designed by Jan Gleysteen Architects, this classical shingle and stone home offers finely crafted architectural details throughout. The home is situated on a gentle knoll and is approached by a circular receiving court. Amenities include 5 en-suite bedrooms including a master bedroom with adjoining luxurious spa bath, walk up office suite with additional bath, media/movie theater room, step-down mahogany family room, first floor office with wood paneling and barrel vaulted ceilings. On the lower level there is a gym, wet bar and billiard room.
9 631 foton på mycket stort hus, med tre eller fler plan
3
