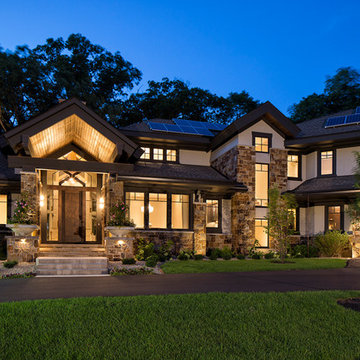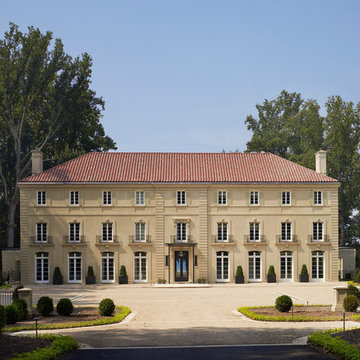9 647 foton på mycket stort hus, med tre eller fler plan
Sortera efter:
Budget
Sortera efter:Populärt i dag
81 - 100 av 9 647 foton
Artikel 1 av 3
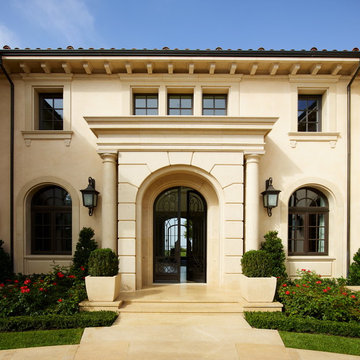
Foto på ett mycket stort medelhavsstil beige hus, med tre eller fler plan och tak med takplattor

Immaculate Lake Norman, North Carolina home built by Passarelli Custom Homes. Tons of details and superb craftsmanship put into this waterfront home. All images by Nedoff Fotography

The centre piece of the works was a single storey ground floor extension that extended the kitchen and usable living space, whilst connecting the house with the garden thanks to the Grand Slider II aluminium sliding doors and a large fixed frame picture window.
Architect: Simon Whitehead Architects
Photographer: Bill Bolton
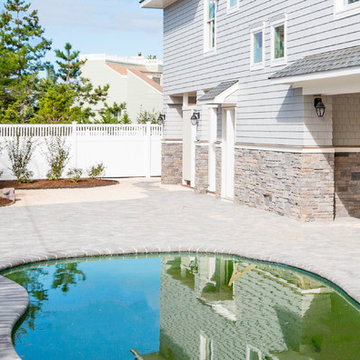
We designed this Loveladies, LBI back yard with aesthetics in mind. Construction is just about complete. All images by graphicus14.com
Exempel på ett mycket stort klassiskt grått hus, med sadeltak, tre eller fler plan och blandad fasad
Exempel på ett mycket stort klassiskt grått hus, med sadeltak, tre eller fler plan och blandad fasad
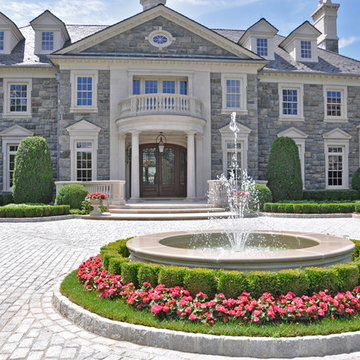
Idéer för mycket stora vintage grå hus, med tre eller fler plan, valmat tak och tak i shingel
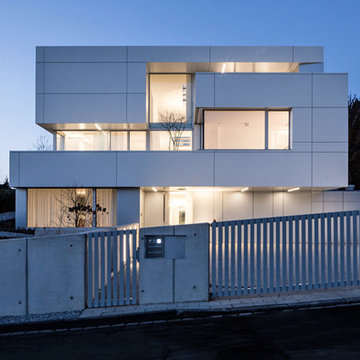
www.sawicki.de
Idéer för ett mycket stort modernt vitt hus, med platt tak och tre eller fler plan
Idéer för ett mycket stort modernt vitt hus, med platt tak och tre eller fler plan
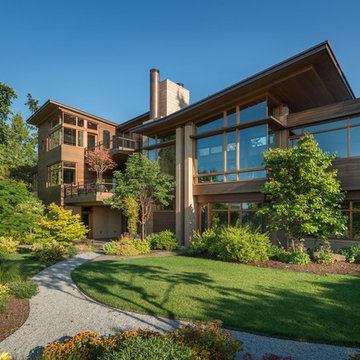
A more casual and open architecture, as depicted in this lake-side view, is complemented with a more formal and private treatment on the opposite side, to create a balance that perfectly expresses the owners' wishes. The use of stone, wood and metal form a rich yet seamless palette of colors and textures. The decks, terraces and large windows form direct connections to the beautiful lake frontage.
Aaron Leitz Photography
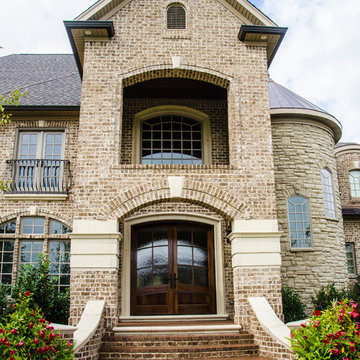
Deborah Stigall, Shaun Ring, Chris Marshall
Inredning av ett klassiskt mycket stort rött hus, med tre eller fler plan och tegel
Inredning av ett klassiskt mycket stort rött hus, med tre eller fler plan och tegel
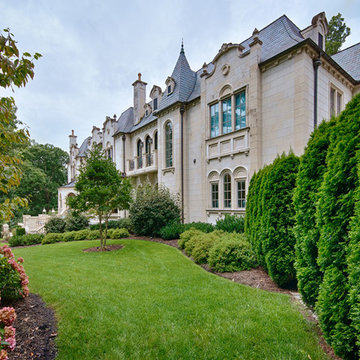
Custom limestone cladding, balustrades, window surrounds, and door surrounds by DeSantana Stone Co. Our team of design professionals is available to answer any questions you may have at: (828) 681-5111.
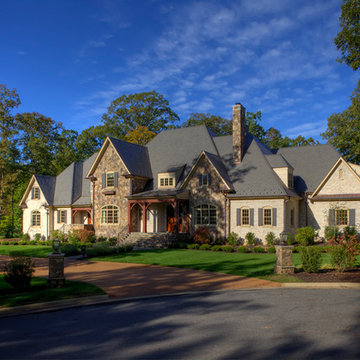
Front Elevation
Inspiration för mycket stora beige stenhus, med tre eller fler plan
Inspiration för mycket stora beige stenhus, med tre eller fler plan
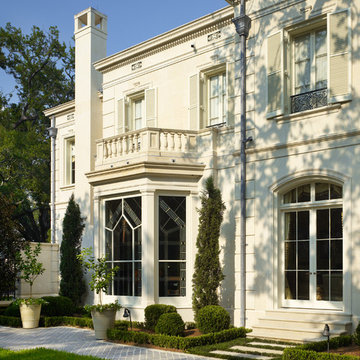
© Alan Karchmer for Trapolin Peer Architects
Exempel på ett mycket stort klassiskt beige hus, med tre eller fler plan, valmat tak och tak med takplattor
Exempel på ett mycket stort klassiskt beige hus, med tre eller fler plan, valmat tak och tak med takplattor
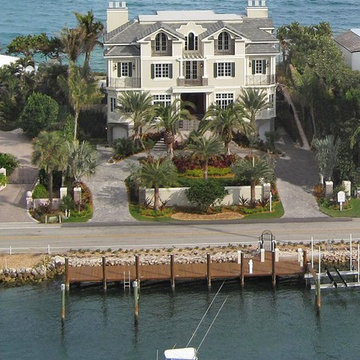
Aerial view of this 3-story custom home with an underground garage also shows the intracoastal side of the property that features a 80 foot dock with boat lift. The exterior is constructed of stucco simulated clapboard siding and cement simulated slate tile roof. Azek synthetic lumber was used on the exterior of the house, which also boasts trim with aluminum shutters, hurricane impact windows and doors and a concrete paver drive way. Custom home built by Robelen Hanna Homes.
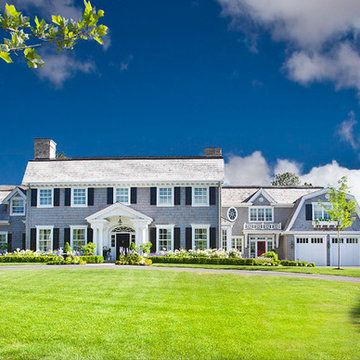
No detail overlooked, one will note, as this beautiful Traditional Colonial was constructed – from perfectly placed custom moldings to quarter sawn white oak flooring. The moment one steps into the foyer the details of this home come to life. The homes light and airy feel stems from floor to ceiling with windows spanning the back of the home with an impressive bank of doors leading to beautifully manicured gardens. From the start this Colonial revival came to life with vision and perfected design planning to create a breath taking Markay Johnson Construction masterpiece.
Builder: Markay Johnson Construction
visit: www.mjconstruction.com
Photographer: Scot Zimmerman
Designer: Hillary W. Taylor Interiors
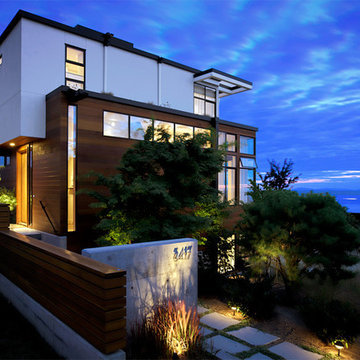
The entry from the street looking to the westerly view. The house steps down the hill capturing light, breezes, views on every level.
Photo by: Daniel Sheehan
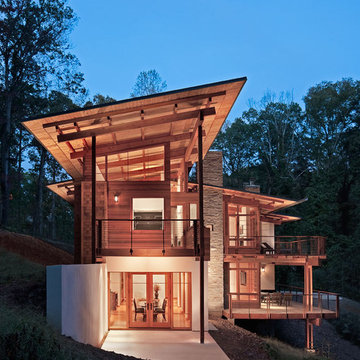
Photo Credit: Rion Rizzo/Creative Sources Photography
Idéer för mycket stora funkis bruna hus, med tre eller fler plan, blandad fasad och pulpettak
Idéer för mycket stora funkis bruna hus, med tre eller fler plan, blandad fasad och pulpettak
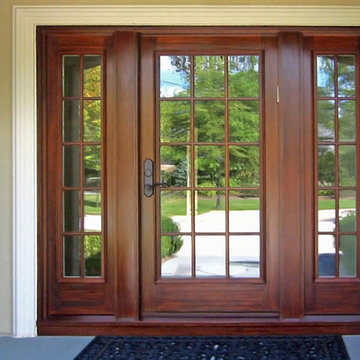
new construction / builder - cmd corp.
Idéer för ett mycket stort klassiskt beige hus, med tre eller fler plan, stuckatur, sadeltak och tak i shingel
Idéer för ett mycket stort klassiskt beige hus, med tre eller fler plan, stuckatur, sadeltak och tak i shingel
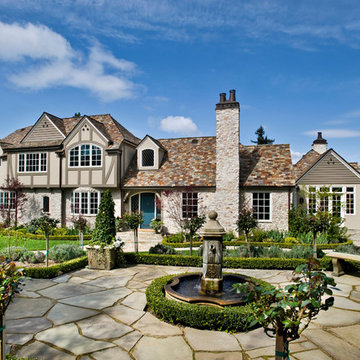
Builder: Markay Johnson Construction
visit: www.mjconstruction.com
Project Details:
Located on a beautiful corner lot of just over one acre, this sumptuous home presents Country French styling – with leaded glass windows, half-timber accents, and a steeply pitched roof finished in varying shades of slate. Completed in 2006, the home is magnificently appointed with traditional appeal and classic elegance surrounding a vast center terrace that accommodates indoor/outdoor living so easily. Distressed walnut floors span the main living areas, numerous rooms are accented with a bowed wall of windows, and ceilings are architecturally interesting and unique. There are 4 additional upstairs bedroom suites with the convenience of a second family room, plus a fully equipped guest house with two bedrooms and two bathrooms. Equally impressive are the resort-inspired grounds, which include a beautiful pool and spa just beyond the center terrace and all finished in Connecticut bluestone. A sport court, vast stretches of level lawn, and English gardens manicured to perfection complete the setting.
Photographer: Bernard Andre Photography
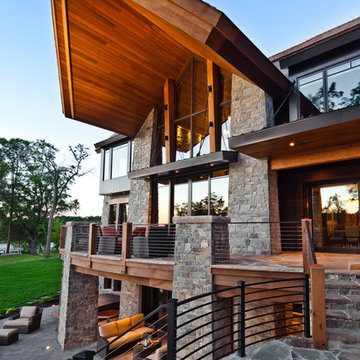
Residential Design: Peter Eskuche, AIA, Eskuche Associates
Photography by A.J. Mueller
Foto på ett mycket stort funkis stenhus, med tre eller fler plan
Foto på ett mycket stort funkis stenhus, med tre eller fler plan
9 647 foton på mycket stort hus, med tre eller fler plan
5
