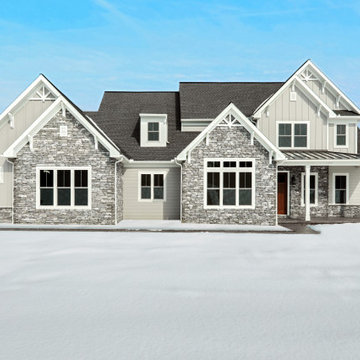647 foton på mycket stort hus
Sortera efter:
Budget
Sortera efter:Populärt i dag
161 - 180 av 647 foton
Artikel 1 av 3
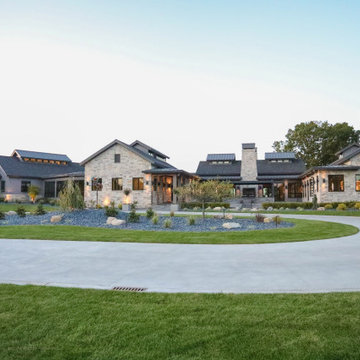
This timber framed home is a modern architectural masterpiece blended into a majestic rural landscape. Covered walkway leads to detached shop with fully finished mancave. Board and batten siding and stone exterior. Metal roofing and GAF Slateline shingles. Marvin Ultimate windows and doors. Custom cable rail system from Viewrail. Hope's Landmark Series 175 Steel doors.
General Contracting by Martin Bros. Contracting, Inc.; James S. Bates, Architect; Interior Design by InDesign; Photography by Marie Martin Kinney.
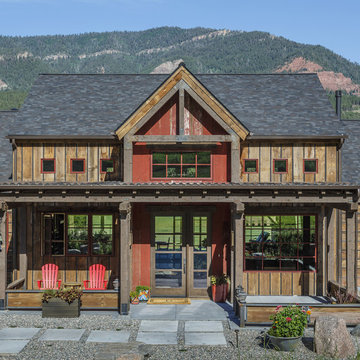
Bild på ett mycket stort rustikt brunt hus, med allt i ett plan, tak i shingel och valmat tak
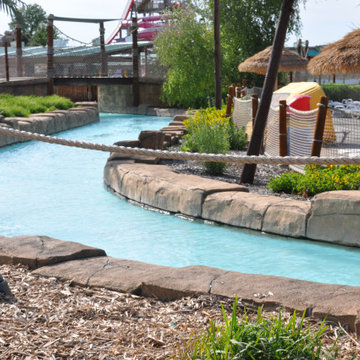
Existing park with no blueprints for underground utilities. We had to dig by hand to install 30,000 ft. of wire for 80 speakers. The sound improvement allowed the park to be ranked #2 in the nation from #4 and they get a lot of positive feed back from their guests.
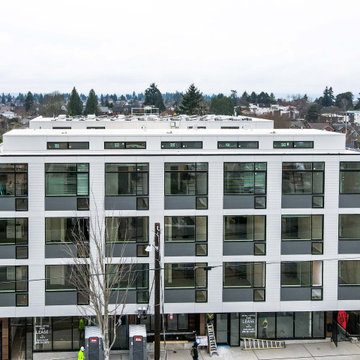
An all-white timeless exterior siding design in fiber cement James Hardie. This building has a modernized design with its extensive use of glass.
Idéer för mycket stora funkis vita lägenheter, med fiberplattor i betong, platt tak och tak i mixade material
Idéer för mycket stora funkis vita lägenheter, med fiberplattor i betong, platt tak och tak i mixade material
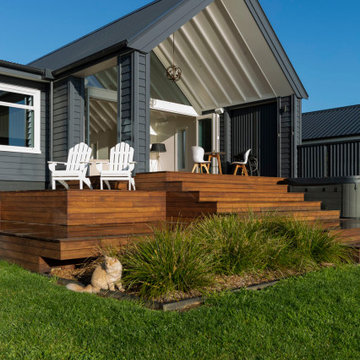
Stunning entertainers deck spreads across levels and leads to an expansive lawn and sea views
Inredning av ett mycket stort svart hus, med två våningar, sadeltak och tak i metall
Inredning av ett mycket stort svart hus, med två våningar, sadeltak och tak i metall
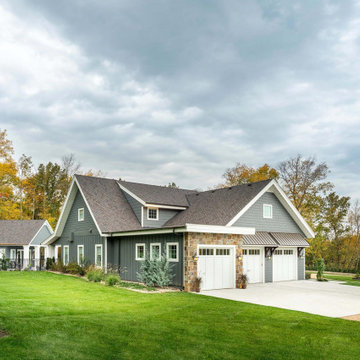
Idéer för att renovera ett mycket stort vintage flerfärgat hus, med två våningar och sadeltak
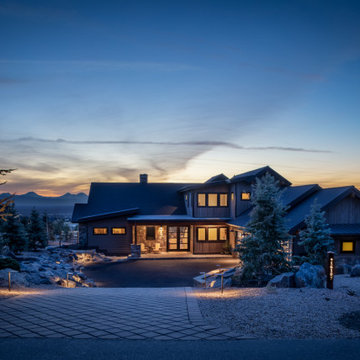
This Brasada Ranch home sits in artful profile against the Three Sisters range, showcasing a palette of natural cladding, stone and native landscaping that completes and compliments the breathtaking view. Photography by Chris Murray Productions
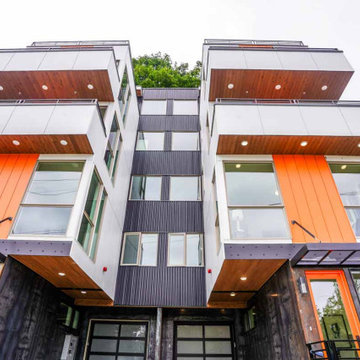
This beautifully built contemporary home provides panoramic city and ocean views. Soaring 5 floors with a private elevator and master suite, it offers an elaborately built bathroom & private balcony.
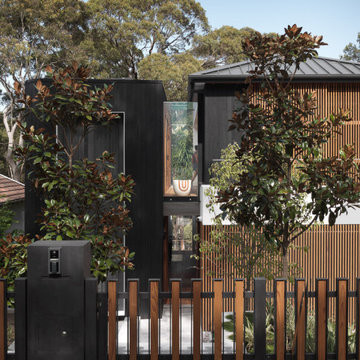
Idéer för att renovera ett mycket stort funkis svart hus, med tre eller fler plan, valmat tak och tak i metall
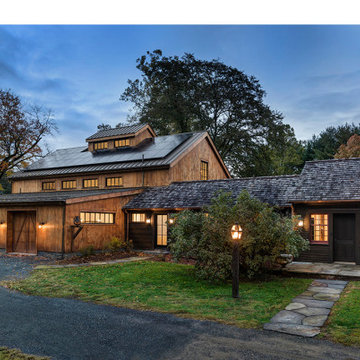
The Net Zero Barn is one half of a larger project (see “Farm House Renovation”). When the new owners acquired the property, their hope had been to renovate the existing barn as part of the living space; the evaluation of the structural integrity of the barn timbers revealed that it was not structurally stable, so the barn was dismantled, the timber salvaged, documented, and repaired, and redeployed in the “Farm House Renovation”. The owners still wanted a barn, so CTA sourced an antique barn frame of a similar size and style in western Ontario, and worked with a timber specialist to import, restore, and erect the frame on the property. The new/old barn now houses a sleeping loft with bathroom over a tv area and overlooking a large pool table and bar, sitting, and dining area, all illuminated by a large monitor and triple paned windows. A lean-to garage structure is modelled on the design of the barn that was removed. Solar panels on the roof, super insulated panels and the triple glazed windows all contribute to the Barn being a Net Zero energy project. The project was featured in Boston Magazine’s December 2017 Issue and was the 2020 Recipient of an Award Citation by the Boston Society of Architects.
Interior Photos by Jane Messenger, Exterior Photos by Nat Rea.
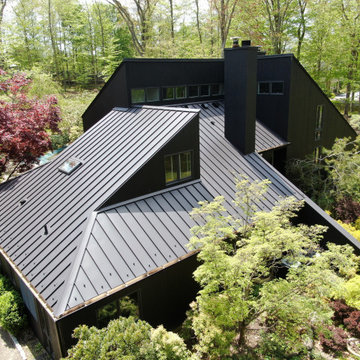
Replacement metal roof on the primary house, breezeway, and garage of this expansive residence in Waccabuc, New York. The uncluttered and sleek lines of this mid-century modern residence combined with organic, geometric forms to create numerous ridges and valleys which had to be taken into account during the installation. Further, numerous protrusions had to be navigated and flashed. We specified and installed Englert 24 gauge steel in matte black to compliment the dark brown siding of this residence. All in, this installation required 6,300 square feet of standing seam steel.
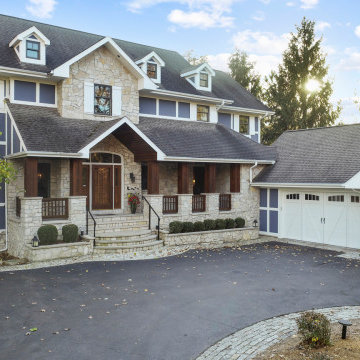
This beautiful coastal Nashotah home features Sherwin Williams' color of the year from 2020 Naval SW 6244. This shade is a rich navy that creates a calm and grounding environment infused with quiet confidence. White trim throughout provides the right amount of contrast.
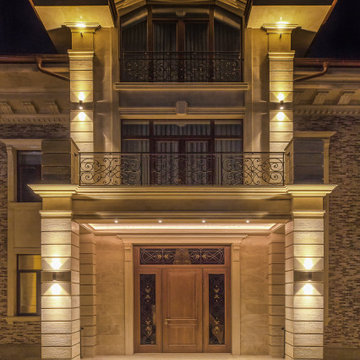
Загородная усадьба - ночная подсветка. Больше фото и описание на сайте.
Архитекторы: Дмитрий Глушков, Фёдор Селенин; Фото: Андрей Лысиков
Inredning av ett klassiskt mycket stort flerfärgat hus, med tre eller fler plan, sadeltak och tak i mixade material
Inredning av ett klassiskt mycket stort flerfärgat hus, med tre eller fler plan, sadeltak och tak i mixade material
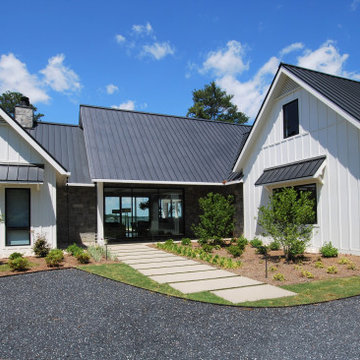
Klassisk inredning av ett mycket stort vitt hus, med två våningar, tak i metall och sadeltak
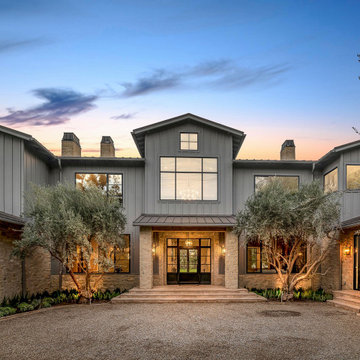
Klassisk inredning av ett mycket stort grått hus, med tre eller fler plan och tak i metall
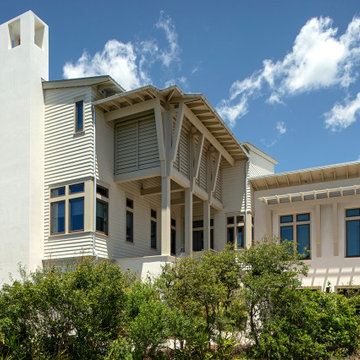
Maritim inredning av ett mycket stort beige hus, med tre eller fler plan, blandad fasad, pulpettak och tak i metall
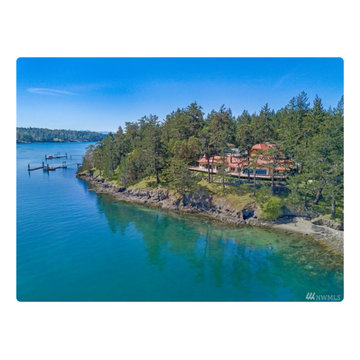
This project was a highly customized home designed and built in the San Juan Islands of Washington State.
The owners had traveled extensively in Europe and wanted a European look and feel with the most up-to-date modern systems.
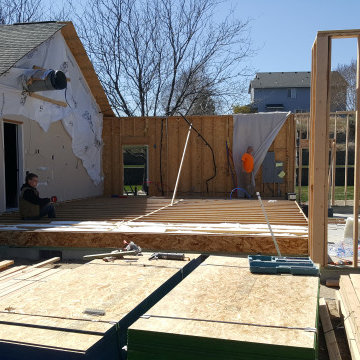
Garage addition with complete interior/exterior renovation.
Idéer för ett mycket stort klassiskt flerfärgat hus, med allt i ett plan, valmat tak och tak i shingel
Idéer för ett mycket stort klassiskt flerfärgat hus, med allt i ett plan, valmat tak och tak i shingel
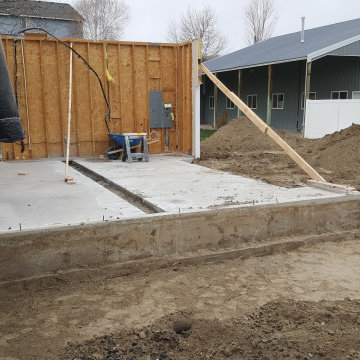
Garage addition with complete interior/exterior renovation.
Idéer för att renovera ett mycket stort vintage flerfärgat hus, med allt i ett plan, valmat tak och tak i shingel
Idéer för att renovera ett mycket stort vintage flerfärgat hus, med allt i ett plan, valmat tak och tak i shingel
647 foton på mycket stort hus
9
