8 251 foton på mycket stort klassiskt badrum
Sortera efter:
Budget
Sortera efter:Populärt i dag
81 - 100 av 8 251 foton
Artikel 1 av 3
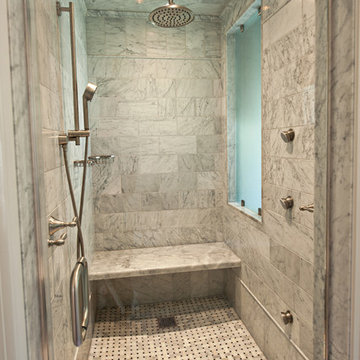
Wiff Harmer
Idéer för ett mycket stort klassiskt en-suite badrum, med en dusch i en alkov, vit kakel och mosaikgolv
Idéer för ett mycket stort klassiskt en-suite badrum, med en dusch i en alkov, vit kakel och mosaikgolv

The floors are white marble and the marble is brought up to wainscot height in the water closet with a heavy chair rail in a matching white marble. Above the chair rail is a gorgeous tone on tone damask wallpaper. The freestanding tub sits in front of a custom designed floor length mirror. White marble chair rail pieces were used to craft the outer portion of the frame and mother of pearl mosaics were used for the inner frame and then completed with a small piece of chair ail. The mosaic tile is repeated behind the vanities in lieu of the standard 4” marble backsplash and topped with a pencil rail out of marble. The double cabinets on each end of the vanities allow for plentiful storage and offer the opportunity to create a valance connecting the two. The depth allows for recessed lighting to be tucked out of site and just a sliver of trim finishes off the edges of the mirror.
The barrel tray is magically transformed into a soft pearlized finish with just a hint of color swirled magically, reflecting beautifully with the enhancement of rope lighting hidden by the cove molding. Architectural designer, Nicole Delaney worked her magic again as always.
Schonbek crystal chandeliers and sconces adorn the bath and quality of the crystal is noted by the colors created by the prisms dancing so gloriously around the room.
Behind the mirror are double entrances into a steam shower. Laser-cut listello and custom designed wall panel from Renaissance Tile adorn the walls and niches of which there are several at various heights. The silk rug is from Stark and the ottoman was brought from their previous home and is from the Baker furniture line. A beautiful inlay tray from BoJay designs holds multiple bath products. Rohl towel hooks, tissue holders and robe hooks are tipped with Swarovski crystal ends.
Designed by Melodie Durham of Durham Designs & Consulting, LLC.
Photo by Livengood Photographs [www.livengoodphotographs.com/design].

Inspiration för ett mycket stort vintage en-suite badrum, med en hörndusch, ett undermonterad handfat, luckor med infälld panel, skåp i mellenmörkt trä, bänkskiva i kalksten, ett undermonterat badkar, en toalettstol med separat cisternkåpa, beige kakel, stenkakel, beige väggar och marmorgolv

Inredning av ett klassiskt mycket stort vit vitt en-suite badrum, med luckor med upphöjd panel, vita skåp, ett badkar med tassar, klinkergolv i keramik, bänkskiva i kvartsit, vitt golv och dusch med gångjärnsdörr

Inredning av ett klassiskt mycket stort vit vitt en-suite badrum, med släta luckor, skåp i ljust trä, ett fristående badkar, en kantlös dusch, vit kakel, marmorkakel, vita väggar, marmorgolv, ett undermonterad handfat, vitt golv och dusch med gångjärnsdörr

Grand Master Ensuite Bathroom with Walnut Custom Vanity and Storage Unit & a free standing Bathtub.
Custom Cabinetry: Thorpe Concepts
Photography: Young Glass Photography
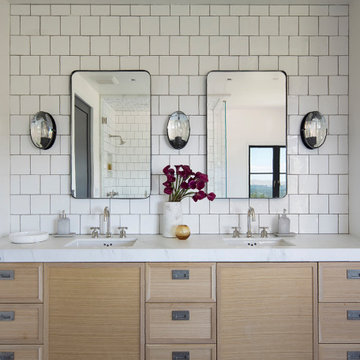
Ann Lowengart Interiors took a dated Lafayette Tuscan-inspired villa and transformed it into a timeless Californian ranch. The 5,045 Sq. Ft gated estate sited on 2.8-acres boasts panoramic views of Mt. Diablo, Briones Regional Park, and surrounding hills. Ann Lowengart dressed the modern interiors in a cool color palette punctuated by moody blues and Hermès orange that are casually elegant for a family with tween children and several animals. Unique to the residence is an indigo-walled library complete with a hidden bar for the adults to imbibe in.

This master bathroom has Alder shaker cabinets with a black stain and EleQuence Cypress White 3CM quartz countertop. The bathroom has double vanity sinks as well as a sit-down makeup area to get ready for the day. The sconce lighting gives a modern look. The walk-in tile shower with half wall provides additional privacy and lets more natural light into the space.
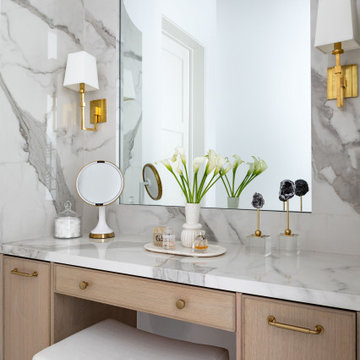
Inspiration för ett mycket stort vintage en-suite badrum, med skåp i ljust trä, ett fristående badkar, en dusch i en alkov, grå kakel, vita väggar, marmorgolv, ett nedsänkt handfat, grått golv och dusch med gångjärnsdörr

Large Master Bath remodel in West Chester PA inspired by blue glass. Bye-Bye old bathroom with large tiled tub deck and small shower and Hello new bathroom with a fabulous new look. This bathroom has it all; a spacious shower, free standing tub, large double bowl vanity, and stunning tile. Bright multi colored blue mosaic tiles pop in the shower on the wall and the backs of the his and hers niches. The Fabuwood vanity in Nexus frost along with the tub and wall tile in white stand out clean and bright against the dark blue walls. The flooring tile in a herringbone pattern adds interest to the floor as well. Over all; what a great bathroom remodel with a bold paint color paired with tile and cabinetry selections that bring it all together.

Added master bathroom by converting unused alcove in bedroom. Complete conversion and added space. Walk in tile shower with grab bars for aging in place. Large double sink vanity. Pony wall separating shower and toilet area. Flooring made of porcelain tile with "slate" look, as real slate is difficult to clean.
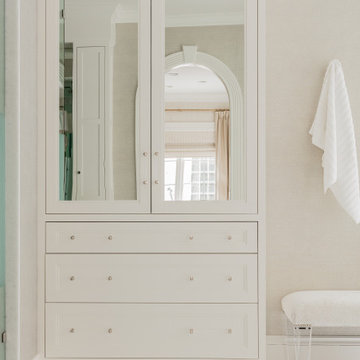
Klassisk inredning av ett mycket stort vit vitt en-suite badrum, med luckor med infälld panel, vita skåp, ett fristående badkar, våtrum, en toalettstol med hel cisternkåpa, vit kakel, stenkakel, vita väggar, marmorgolv, ett undermonterad handfat, marmorbänkskiva, vitt golv och dusch med gångjärnsdörr
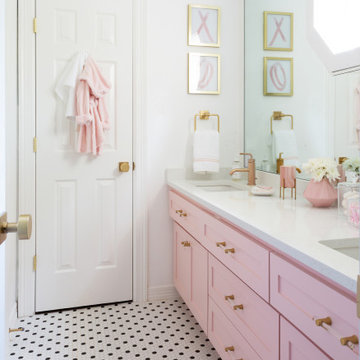
This remodel was for a family moving from Dallas to The Woodlands/Spring Area. They wanted to find a home in the area that they could remodel to their more modern style. Design kid-friendly for two young children and two dogs. You don't have to sacrifice good design for family-friendly
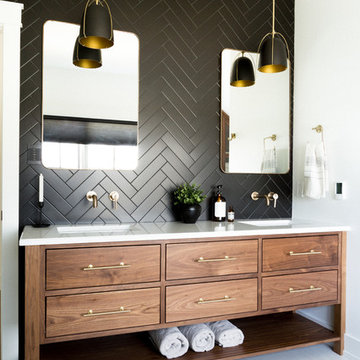
Grand Master Ensuite Bathroom with Walnut Custom Vanity and Storage Unit & a free standing Bathtub.
Custom Cabinetry: Thorpe Concepts
Photography: Young Glass Photography
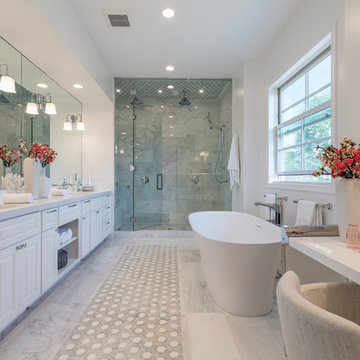
Master bathroom with large shower, tub, double vanity, make up table.
Bild på ett mycket stort vintage vit vitt en-suite badrum, med luckor med upphöjd panel, vita skåp, ett fristående badkar, en dusch i en alkov, en toalettstol med hel cisternkåpa, grå kakel, marmorkakel, vita väggar, mosaikgolv, ett undermonterad handfat, bänkskiva i kvarts, grått golv och dusch med gångjärnsdörr
Bild på ett mycket stort vintage vit vitt en-suite badrum, med luckor med upphöjd panel, vita skåp, ett fristående badkar, en dusch i en alkov, en toalettstol med hel cisternkåpa, grå kakel, marmorkakel, vita väggar, mosaikgolv, ett undermonterad handfat, bänkskiva i kvarts, grått golv och dusch med gångjärnsdörr

Devi Pride Photography
Exempel på ett mycket stort klassiskt grå grått en-suite badrum, med skåp i mellenmörkt trä, ett fristående badkar, en kantlös dusch, vit kakel, tunnelbanekakel, grå väggar, marmorgolv, ett nedsänkt handfat, bänkskiva i kvarts, grått golv, med dusch som är öppen och luckor med infälld panel
Exempel på ett mycket stort klassiskt grå grått en-suite badrum, med skåp i mellenmörkt trä, ett fristående badkar, en kantlös dusch, vit kakel, tunnelbanekakel, grå väggar, marmorgolv, ett nedsänkt handfat, bänkskiva i kvarts, grått golv, med dusch som är öppen och luckor med infälld panel
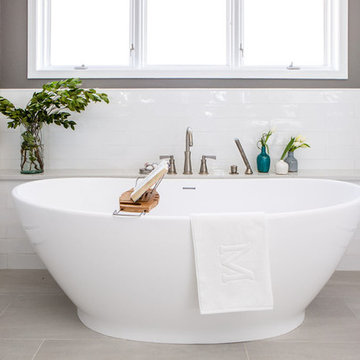
Our clients’ recently purchase home is set in a picturesque location in Golden, Colorado. With idyllic square footage for raising a family, it was almost just what they wanted. However, the 90’s interior furnishings and dated layout didn’t feel like home. So, they reached out to TVL Creative to help them get the place move-in ready and feeling more 'them.' The scope of work included an overhaul of the master bathroom, full-home paint scheme, lighting updates, and new staircase railings. The most profound transformation within our scope was the master bathroom renovation. This luxurious space, built by TVL’s own Team Angel, is a calming retreat with gorgeous detailing throughout. Every part of this bathroom was gutted and we worked to establish a new concept and functional layout that would better serve our clients. As part of the transformative design, a calming symmetry was created by marrying the new vanity design with the existing architecture of the room. A feature tile accentuates the symmetrical composition of vanity and vaulted ceiling: large beveled mirrors and linear sconces bring the eye upward. Custom built-ins flanking the master bathroom sinks were designed to provide ample organized storage for linens and toiletries. A make-up vanity accented by a full height mirror and coordinating pendant rounds out the custom built-ins. Opposite the vanity wall is the commode room, bathtub, and a large shower. In the bathtub nook, the sculptural form of the Elise tub by MTI Baths compliments the arc of the picture window above. The Kohler Archer tub filler adds transitional and classy styling to the area. A quartz-topped bench running the length of the back wall provides a perfect spot for a glass of wine near the bath, while doubling as a gorgeous and functional seat in the shower. The bench was also utilized to move the bathtub off of the exterior wall and reduce the amount of awkward-to-clean floor space. In the shower, the upgrades feel limitless. We relocated the valve controls to the entry half wall for easy on/off access. We also created functionals shower niches that are tucked out of view for handy storage without aesthetic compromise. The shower features a lovely three-dimensional diamond accent tile and is wrapped in frameless glass for added light entry. In general, the space is outfitted with other stunning features including Kohler Archer fixtures throughout, Feiss decorative lighting, Amerock hardware on all built-ins, and cabinetry from Waypoint Living Spaces. From bachelor pad to first family home, it's been a pleasure to work with our client over the years! We will especially cherish our time working with them this time around to make their new house feel more like home.
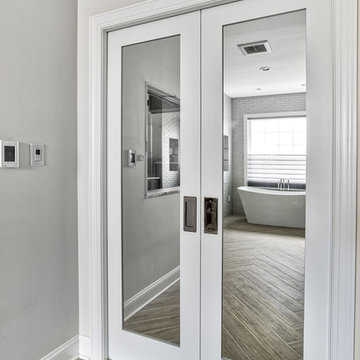
Mirrored bathroom pocket doors so you have easy access to full height mirrors before you start your day.
Photos by Chris Veith
Idéer för att renovera ett mycket stort vintage vit vitt en-suite badrum, med skåp i shakerstil, skåp i mörkt trä, ett fristående badkar, en dusch i en alkov, grå kakel, glaskakel, beige väggar, ett undermonterad handfat, bänkskiva i kvarts och dusch med gångjärnsdörr
Idéer för att renovera ett mycket stort vintage vit vitt en-suite badrum, med skåp i shakerstil, skåp i mörkt trä, ett fristående badkar, en dusch i en alkov, grå kakel, glaskakel, beige väggar, ett undermonterad handfat, bänkskiva i kvarts och dusch med gångjärnsdörr
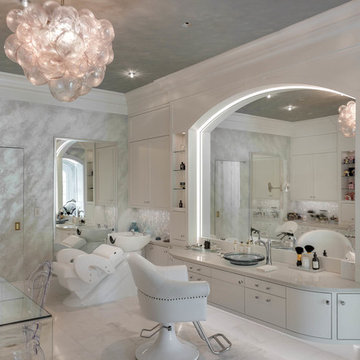
Rob Karosis
Inspiration för mycket stora klassiska grått en-suite badrum, med släta luckor, vita skåp, marmorgolv, ett fristående handfat, marmorbänkskiva och grått golv
Inspiration för mycket stora klassiska grått en-suite badrum, med släta luckor, vita skåp, marmorgolv, ett fristående handfat, marmorbänkskiva och grått golv
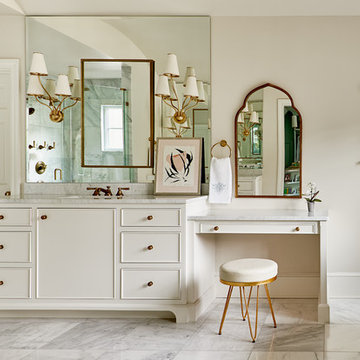
Dustin.Peck.Photography.Inc
Inspiration för mycket stora klassiska en-suite badrum, med ett fristående badkar, en öppen dusch, en toalettstol med separat cisternkåpa, vit kakel, marmorkakel, marmorgolv, ett undermonterad handfat, marmorbänkskiva, vitt golv, dusch med gångjärnsdörr, vita skåp och beige väggar
Inspiration för mycket stora klassiska en-suite badrum, med ett fristående badkar, en öppen dusch, en toalettstol med separat cisternkåpa, vit kakel, marmorkakel, marmorgolv, ett undermonterad handfat, marmorbänkskiva, vitt golv, dusch med gångjärnsdörr, vita skåp och beige väggar
8 251 foton på mycket stort klassiskt badrum
5
