1 786 foton på mycket stort kök, med en halv köksö
Sortera efter:
Budget
Sortera efter:Populärt i dag
81 - 100 av 1 786 foton
Artikel 1 av 3

Der hohe Raum wurde stilvoll und modern eingerichtet, bietet durch die besondere Gestaltung jedoch auch dem Altbau-Charme mit hohen Decken und Fenstern Raum. Ergänzt um indirekte Beleuchtung über den Schränken und eingelassenen Strahlern in der Decke bleibt die Zierde der Raumstruktur erhalten und kontrastiert harmonisch mit den klaren Linien der Einrichtung.

Bilder: Markus Nilling | https://nilling.eu/
Inspiration för mycket stora lantliga svart kök med öppen planlösning, med släta luckor, skåp i mellenmörkt trä, en halv köksö, en undermonterad diskho, marmorbänkskiva, blått stänkskydd, stänkskydd i stenkakel, rostfria vitvaror, betonggolv och grått golv
Inspiration för mycket stora lantliga svart kök med öppen planlösning, med släta luckor, skåp i mellenmörkt trä, en halv köksö, en undermonterad diskho, marmorbänkskiva, blått stänkskydd, stänkskydd i stenkakel, rostfria vitvaror, betonggolv och grått golv
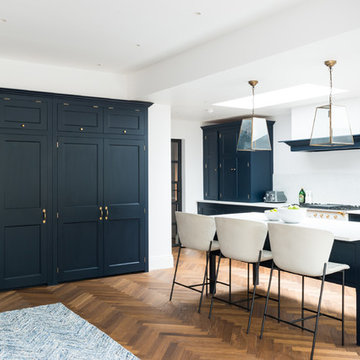
Inspiration för ett mycket stort vintage vit linjärt vitt kök och matrum, med en nedsänkt diskho, luckor med infälld panel, blå skåp, marmorbänkskiva, vitt stänkskydd, stänkskydd i marmor, vita vitvaror, ljust trägolv och en halv köksö
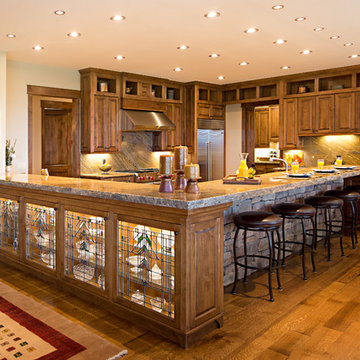
A Brilliant Photo - Agnieszka Wormus
Inspiration för ett mycket stort amerikanskt kök, med en undermonterad diskho, luckor med infälld panel, skåp i mellenmörkt trä, granitbänkskiva, flerfärgad stänkskydd, stänkskydd i sten, rostfria vitvaror, mellanmörkt trägolv och en halv köksö
Inspiration för ett mycket stort amerikanskt kök, med en undermonterad diskho, luckor med infälld panel, skåp i mellenmörkt trä, granitbänkskiva, flerfärgad stänkskydd, stänkskydd i sten, rostfria vitvaror, mellanmörkt trägolv och en halv köksö
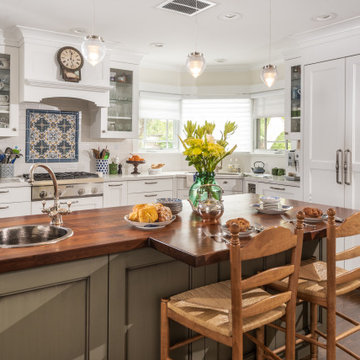
Exempel på ett mycket stort klassiskt brun brunt kök, med en undermonterad diskho, luckor med glaspanel, gröna skåp, träbänkskiva, blått stänkskydd, stänkskydd i cementkakel, integrerade vitvaror, mellanmörkt trägolv, en halv köksö och brunt golv
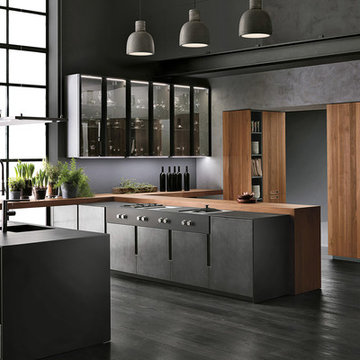
The vertical sign sets a constant pace on all the fronts. The sliding worktop, together with the wooden bins, create new dynamics of life. Technology contains technology, thus losing its purely stage value, creating a stronger relation with the adjacent area of the kitchen. Modular configurations, laid against the wall or arranged as an island, are placed with grace and simplicity, returning the scene to the person who lives in it as the central focus. The space maintains a formal purity and intangible lightness where one can deftly move around amidst taste, flavours and the senses.
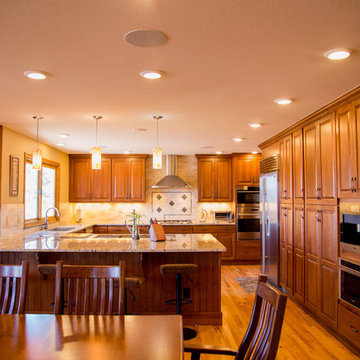
A broader view of the new kitchen, showing ample space for everyday activities and large enough for entertaining. Pure Lee Photography
Klassisk inredning av ett mycket stort kök, med en undermonterad diskho, luckor med upphöjd panel, bruna skåp, granitbänkskiva, beige stänkskydd, stänkskydd i stenkakel, rostfria vitvaror och en halv köksö
Klassisk inredning av ett mycket stort kök, med en undermonterad diskho, luckor med upphöjd panel, bruna skåp, granitbänkskiva, beige stänkskydd, stänkskydd i stenkakel, rostfria vitvaror och en halv köksö
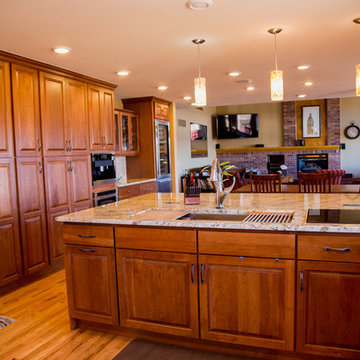
The view from the kitchen into the dining area. A small two burner induction cook top next to the Galley sink provides additional convenience when cooking. Pure Lee Photography
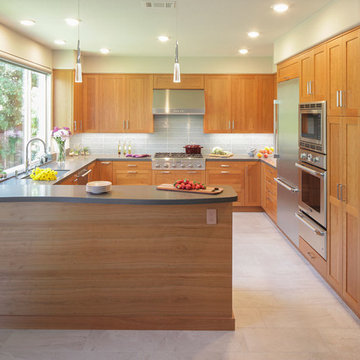
Francis Combes
Idéer för mycket stora funkis grått kök, med en undermonterad diskho, skåp i shakerstil, skåp i mellenmörkt trä, bänkskiva i kvarts, blått stänkskydd, stänkskydd i glaskakel, rostfria vitvaror, klinkergolv i porslin, en halv köksö och beiget golv
Idéer för mycket stora funkis grått kök, med en undermonterad diskho, skåp i shakerstil, skåp i mellenmörkt trä, bänkskiva i kvarts, blått stänkskydd, stänkskydd i glaskakel, rostfria vitvaror, klinkergolv i porslin, en halv köksö och beiget golv
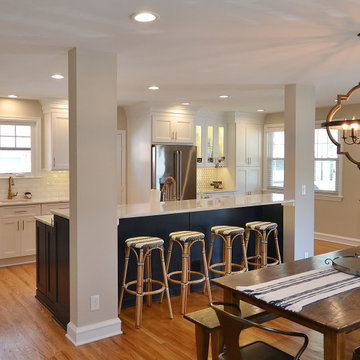
Drastic 1st floor remodel in Ardmore PA. The clients and their contractor ( Dan Mulhern ) along with Rich Love from Chester County Kitchen & Bath designed this new kitchen and first floor remodel. The contractor installed new structural beams and posts to accommodate the new open floor plan. The new kitchen has it all; function, design, and best of all tons of counter space. Fabuwood cabinetry in the Nexus frost finish surround a Blueberry painted island by Fieldstone cabinetry. Cambria Luxury Series countertops in Brittanica Warm look stunning. I love the large marble veining. All the clients selections and design elements they included make this project a true show piece. What a transformation!

Complete overhaul of the common area in this wonderful Arcadia home.
The living room, dining room and kitchen were redone.
The direction was to obtain a contemporary look but to preserve the warmth of a ranch home.
The perfect combination of modern colors such as grays and whites blend and work perfectly together with the abundant amount of wood tones in this design.
The open kitchen is separated from the dining area with a large 10' peninsula with a waterfall finish detail.
Notice the 3 different cabinet colors, the white of the upper cabinets, the Ash gray for the base cabinets and the magnificent olive of the peninsula are proof that you don't have to be afraid of using more than 1 color in your kitchen cabinets.
The kitchen layout includes a secondary sink and a secondary dishwasher! For the busy life style of a modern family.
The fireplace was completely redone with classic materials but in a contemporary layout.
Notice the porcelain slab material on the hearth of the fireplace, the subway tile layout is a modern aligned pattern and the comfortable sitting nook on the side facing the large windows so you can enjoy a good book with a bright view.
The bamboo flooring is continues throughout the house for a combining effect, tying together all the different spaces of the house.
All the finish details and hardware are honed gold finish, gold tones compliment the wooden materials perfectly.
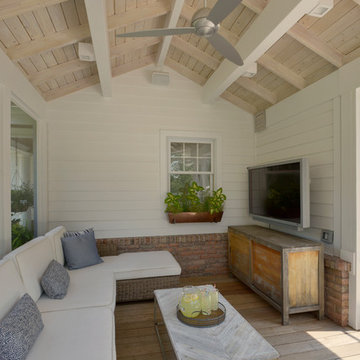
This client needed a place to entertain by the pool. They had already done their “inside” kitchen with Bilotta and so returned to design their outdoor space. All summer they spend a lot of time in their backyard entertaining guests, day and night. But before they had their fully designed outdoor space, whoever was in charge of grilling would feel isolated from everyone else. They needed one cohesive space to prep, mingle, eat and drink, alongside their pool. They did not skimp on a thing – they wanted all the bells and whistles: a big Wolf grill, plenty of weather resistant countertop space for dining (Lapitec - Grigio Cemento, by Eastern Stone), an awning (Durasol Pinnacle II by Gregory Sahagain & Sons, Inc.) that would also keep bright light out of the family room, lights, and an indoor space where they could escape the bugs if needed and even watch TV. The client was thrilled with the outcome - their complete vision for an ideal outdoor entertaining space came to life. Cabinetry is Lynx Professional Storage Line. Refrigerator drawers and sink by Lynx. Faucet is stainless by MGS Nerhas. Bilotta Designer: Randy O’Kane with Clark Neuringer Architects, posthumously. Photo Credit: Peter Krupenye
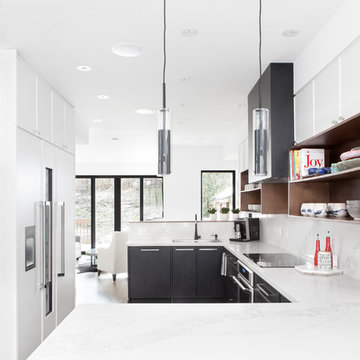
Idéer för ett mycket stort modernt flerfärgad kök, med en enkel diskho, släta luckor, vita skåp, bänkskiva i kvarts, flerfärgad stänkskydd, stänkskydd i sten, integrerade vitvaror, mellanmörkt trägolv, en halv köksö och flerfärgat golv

Steven Paul Whitsitt Photography
Inredning av ett rustikt mycket stort kök, med en undermonterad diskho, luckor med upphöjd panel, skåp i slitet trä, granitbänkskiva, flerfärgad stänkskydd, stänkskydd i sten, rostfria vitvaror, skiffergolv och en halv köksö
Inredning av ett rustikt mycket stort kök, med en undermonterad diskho, luckor med upphöjd panel, skåp i slitet trä, granitbänkskiva, flerfärgad stänkskydd, stänkskydd i sten, rostfria vitvaror, skiffergolv och en halv köksö
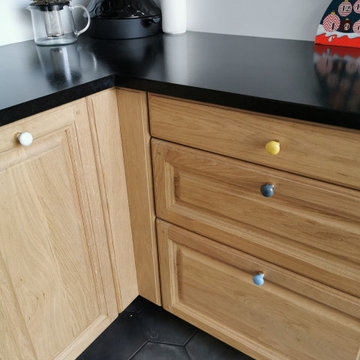
Une cuisine dans un esprit campagne, avec un plan de travail en granit et des meubles en bois. Un grand espace sobre et facile à utiliser.
Modern inredning av ett avskilt, mycket stort svart svart l-kök, med en enkel diskho, luckor med profilerade fronter, bruna skåp, granitbänkskiva, vitt stänkskydd, integrerade vitvaror, klinkergolv i keramik, en halv köksö och flerfärgat golv
Modern inredning av ett avskilt, mycket stort svart svart l-kök, med en enkel diskho, luckor med profilerade fronter, bruna skåp, granitbänkskiva, vitt stänkskydd, integrerade vitvaror, klinkergolv i keramik, en halv köksö och flerfärgat golv
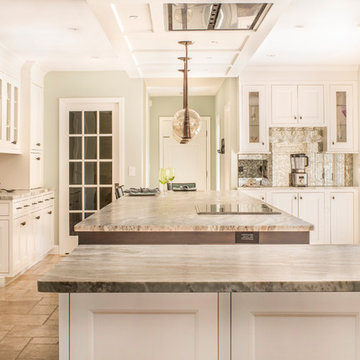
Our clients wanted to update their home starting with a luxurious kitchen filled with high-end appliances, storage, and an open floor plan that would enable them to entertain in comfort and style.
photo by Perko Photography
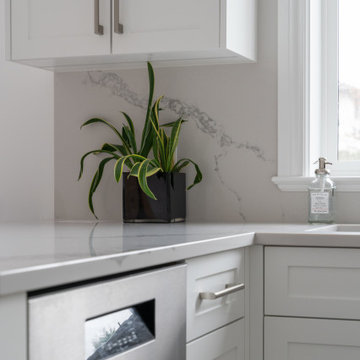
This home was completely remodelled with high end stainless steel appliances, custom millwork cabinets, new hardwood flooring throughout, and new fixtures.
The updated home is now a bright, inviting space to entertain and create new memories in.
The renovation continued into the living, dining, and entry areas as well as the upstairs bedrooms and master bathroom. A large barn door was installed in the upstairs master bedroom to conceal the walk in closet.
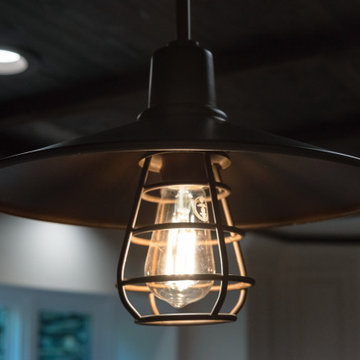
Tying into the industrial red brick crane stove and wooden lintel mantle next to the main kitchen space, these cage industrial pendant lights reflect on the homes historic past and core values. Additionally, their soft incandescent provides a great touch to the intimacy of the space!
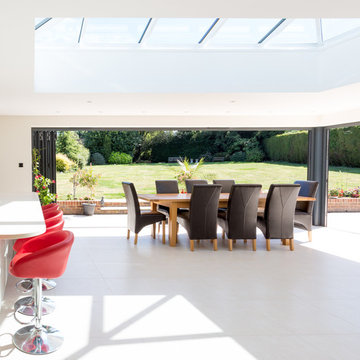
MY MY Photography
Modern inredning av ett mycket stort kök och matrum, med släta luckor, bänkskiva i koppar, vitt stänkskydd, klinkergolv i keramik, en halv köksö och grå skåp
Modern inredning av ett mycket stort kök och matrum, med släta luckor, bänkskiva i koppar, vitt stänkskydd, klinkergolv i keramik, en halv köksö och grå skåp
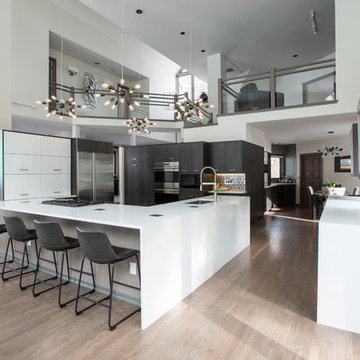
We squared the peninsula and added a waterfall counter top to bring this kitchen to it's spectacular state.
Photography by: Libbie Martin
Foto på ett mycket stort funkis vit kök, med en undermonterad diskho, släta luckor, grå skåp, bänkskiva i kvarts, grått stänkskydd, stänkskydd i glaskakel, rostfria vitvaror, ljust trägolv, en halv köksö och brunt golv
Foto på ett mycket stort funkis vit kök, med en undermonterad diskho, släta luckor, grå skåp, bänkskiva i kvarts, grått stänkskydd, stänkskydd i glaskakel, rostfria vitvaror, ljust trägolv, en halv köksö och brunt golv
1 786 foton på mycket stort kök, med en halv köksö
5