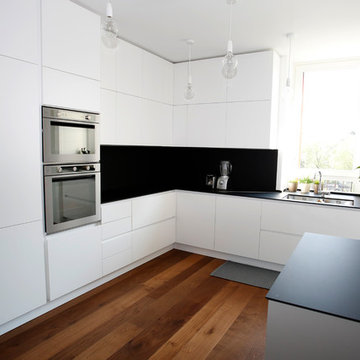1 786 foton på mycket stort kök, med en halv köksö
Sortera efter:Populärt i dag
161 - 180 av 1 786 foton
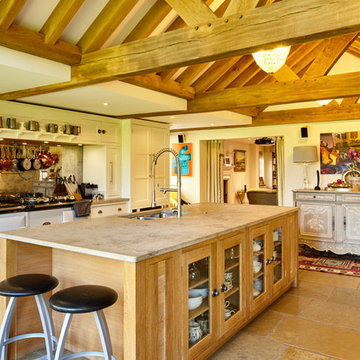
Oak framed kitchen extension. Large central island. Aga with antiqued glass splash back.
Inspiration för ett mycket stort vintage kök, med en nedsänkt diskho, luckor med glaspanel, bänkskiva i kalksten, grått stänkskydd, spegel som stänkskydd, integrerade vitvaror, kalkstensgolv, skåp i ljust trä och en halv köksö
Inspiration för ett mycket stort vintage kök, med en nedsänkt diskho, luckor med glaspanel, bänkskiva i kalksten, grått stänkskydd, spegel som stänkskydd, integrerade vitvaror, kalkstensgolv, skåp i ljust trä och en halv köksö
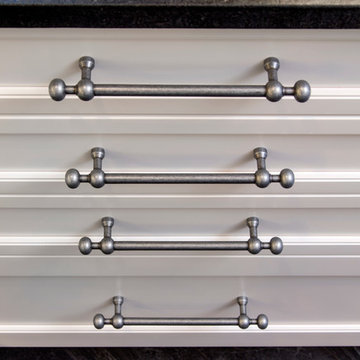
White on maple beaded inset cabinets with Pewter Antique finish hardware.
Neals Design Remodel
Robin Victor Goetz
Foto på ett mycket stort vintage l-kök, med luckor med profilerade fronter, vita skåp, en rustik diskho, granitbänkskiva, vitt stänkskydd, stänkskydd i stenkakel, rostfria vitvaror, klinkergolv i porslin och en halv köksö
Foto på ett mycket stort vintage l-kök, med luckor med profilerade fronter, vita skåp, en rustik diskho, granitbänkskiva, vitt stänkskydd, stänkskydd i stenkakel, rostfria vitvaror, klinkergolv i porslin och en halv köksö
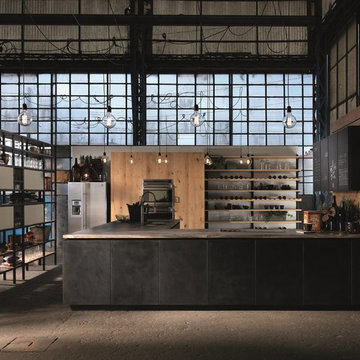
Idéer för mycket stora industriella kök, med en integrerad diskho, släta luckor, rostfria vitvaror, betonggolv, en halv köksö och grått golv
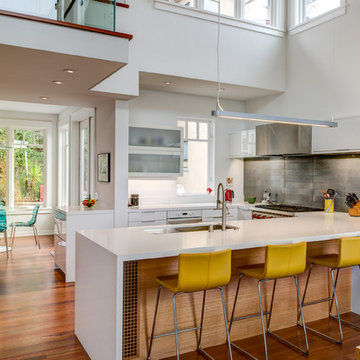
In the kitchen, professional Wolf, Sub-Zero, and Miele appliances are set into modern Leicht Cabinets. Custom cabinets line another wall, hiding the Thermador Refrigerator, and Perlick Wine Refrigerator with beautiful custom made wood front panels to match new cabinet doors and drawers.
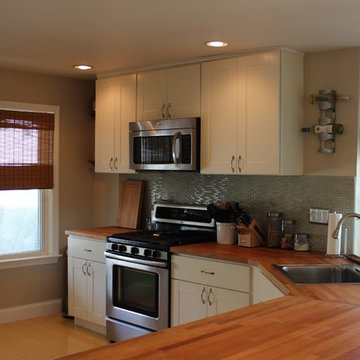
T.M. Sullivan Construction revamped this Hull, Massachusetts home to create whimsical, yet functional, interior spaces for this beachside bungalow. By removing a few walls, we were able to move the kitchen to the front of the home and open it up to the living room. The result was an entertainer’s dream with plenty of natural sunlight.
Photo Credit: Tom Sullivan
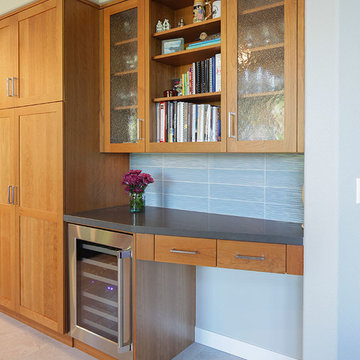
Francis Combes
Inspiration för ett mycket stort funkis grå grått kök, med en undermonterad diskho, skåp i shakerstil, skåp i mellenmörkt trä, bänkskiva i kvarts, blått stänkskydd, stänkskydd i glaskakel, rostfria vitvaror, klinkergolv i porslin, en halv köksö och beiget golv
Inspiration för ett mycket stort funkis grå grått kök, med en undermonterad diskho, skåp i shakerstil, skåp i mellenmörkt trä, bänkskiva i kvarts, blått stänkskydd, stänkskydd i glaskakel, rostfria vitvaror, klinkergolv i porslin, en halv köksö och beiget golv
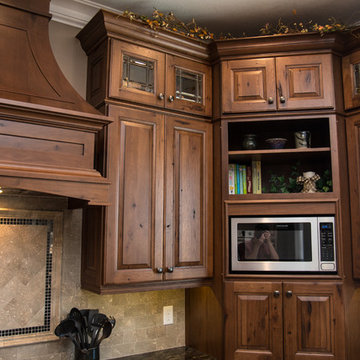
cover3creative
Idéer för mycket stora rustika kök och matrum, med en undermonterad diskho, luckor med upphöjd panel, bruna skåp, granitbänkskiva, beige stänkskydd, stänkskydd i tunnelbanekakel, rostfria vitvaror, klinkergolv i porslin och en halv köksö
Idéer för mycket stora rustika kök och matrum, med en undermonterad diskho, luckor med upphöjd panel, bruna skåp, granitbänkskiva, beige stänkskydd, stänkskydd i tunnelbanekakel, rostfria vitvaror, klinkergolv i porslin och en halv köksö
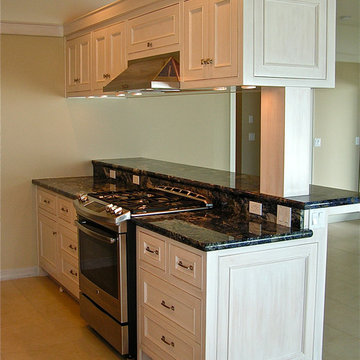
Maritim inredning av ett mycket stort kök, med en undermonterad diskho, luckor med glaspanel, skåp i slitet trä, granitbänkskiva, beige stänkskydd, stänkskydd i keramik, rostfria vitvaror, klinkergolv i keramik och en halv köksö
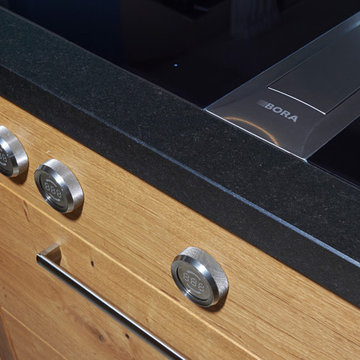
Bilder: Markus Nilling | https://nilling.eu/
Inredning av ett lantligt mycket stort svart svart kök med öppen planlösning, med en undermonterad diskho, släta luckor, skåp i mellenmörkt trä, blått stänkskydd, betonggolv, en halv köksö, grått golv, marmorbänkskiva, stänkskydd i stenkakel och rostfria vitvaror
Inredning av ett lantligt mycket stort svart svart kök med öppen planlösning, med en undermonterad diskho, släta luckor, skåp i mellenmörkt trä, blått stänkskydd, betonggolv, en halv köksö, grått golv, marmorbänkskiva, stänkskydd i stenkakel och rostfria vitvaror

We transformed an awkward bowling alley into an elegant and gracious kitchen that works for a couple or a grand occasion. The high ceilings are highlighted by an exquisite and silent hood by Ventahood set on a wall of marble mosaic. The lighting helps to define the space while not impeding sight lines. The new picture window centers upon a beautiful mature tree and offers views to their outdoor fireplace.
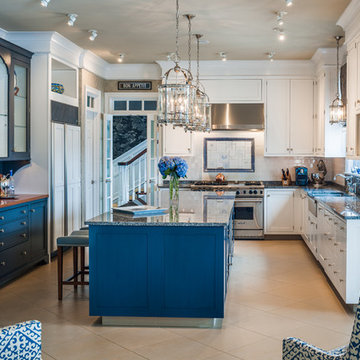
Exempel på ett mycket stort maritimt kök, med en nedsänkt diskho, släta luckor, vita skåp, granitbänkskiva, beige stänkskydd, stänkskydd i sten, rostfria vitvaror, klinkergolv i terrakotta och en halv köksö
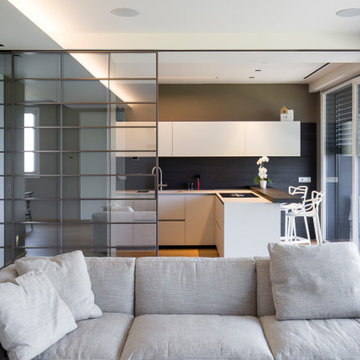
La cucina è separata dal soggiorno da una parete vetrata con riquadri metallici scorrevole, tale da consentire la continuità visiva tra gli spazi garantendo la loro specifica funzionalità.
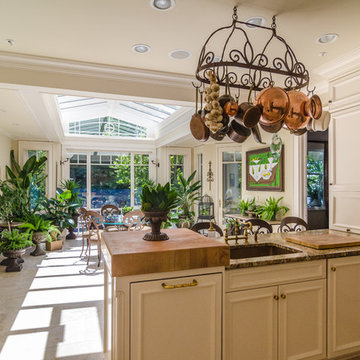
Matt Pine Photography
Idéer för att renovera ett mycket stort vintage kök, med en undermonterad diskho, luckor med infälld panel, vita skåp, träbänkskiva, rostfria vitvaror, travertin golv och en halv köksö
Idéer för att renovera ett mycket stort vintage kök, med en undermonterad diskho, luckor med infälld panel, vita skåp, träbänkskiva, rostfria vitvaror, travertin golv och en halv köksö
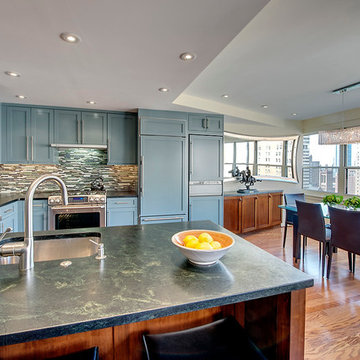
Jared DiMartine
Exempel på ett mycket stort klassiskt kök, med en undermonterad diskho, skåp i shakerstil, blå skåp, bänkskiva i täljsten, flerfärgad stänkskydd, stänkskydd i stickkakel, integrerade vitvaror, mellanmörkt trägolv och en halv köksö
Exempel på ett mycket stort klassiskt kök, med en undermonterad diskho, skåp i shakerstil, blå skåp, bänkskiva i täljsten, flerfärgad stänkskydd, stänkskydd i stickkakel, integrerade vitvaror, mellanmörkt trägolv och en halv köksö
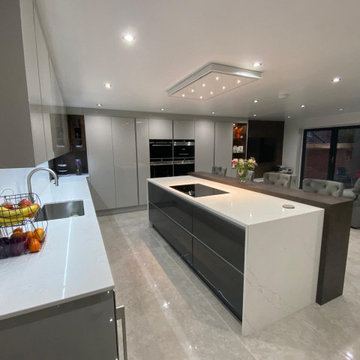
Foto på ett mycket stort funkis vit kök, med en undermonterad diskho, släta luckor, grå skåp, bänkskiva i kvartsit, vitt stänkskydd, stänkskydd i sten, svarta vitvaror, klinkergolv i porslin, en halv köksö och grått golv
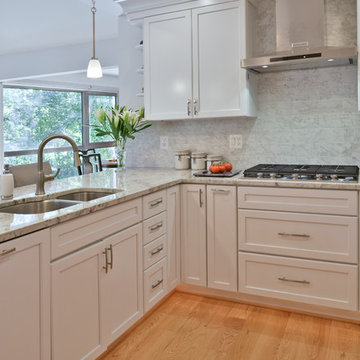
For this couple, planning to move back to their rambler home in Arlington after living overseas for few years, they were ready to get rid of clutter, clean up their grown-up kids’ boxes, and transform their home into their dream home for their golden years.
The old home included a box-like 8 feet x 10 feet kitchen, no family room, three small bedrooms and two back to back small bathrooms. The laundry room was located in a small dark space of the unfinished basement.
This home is located in a cul-de-sac, on an uphill lot, of a very secluded neighborhood with lots of new homes just being built around them.
The couple consulted an architectural firm in past but never were satisfied with the final plans. They approached Michael Nash Custom Kitchens hoping for fresh ideas.
The backyard and side yard are wooded and the existing structure was too close to building restriction lines. We developed design plans and applied for special permits to achieve our client’s goals.
The remodel includes a family room, sunroom, breakfast area, home office, large master bedroom suite, large walk-in closet, main level laundry room, lots of windows, front porch, back deck, and most important than all an elevator from lower to upper level given them and their close relative a necessary easier access.
The new plan added extra dimensions to this rambler on all four sides. Starting from the front, we excavated to allow a first level entrance, storage, and elevator room. Building just above it, is a 12 feet x 30 feet covered porch with a leading brick staircase. A contemporary cedar rail with horizontal stainless steel cable rail system on both the front porch and the back deck sets off this project from any others in area. A new foyer with double frosted stainless-steel door was added which contains the elevator.
The garage door was widened and a solid cedar door was installed to compliment the cedar siding.
The left side of this rambler was excavated to allow a storage off the garage and extension of one of the old bedrooms to be converted to a large master bedroom suite, master bathroom suite and walk-in closet.
We installed matching brick for a seam-less exterior look.
The entire house was furnished with new Italian imported highly custom stainless-steel windows and doors. We removed several brick and block structure walls to put doors and floor to ceiling windows.
A full walk in shower with barn style frameless glass doors, double vanities covered with selective stone, floor to ceiling porcelain tile make the master bathroom highly accessible.
The other two bedrooms were reconfigured with new closets, wider doorways, new wood floors and wider windows. Just outside of the bedroom, a new laundry room closet was a major upgrade.
A second HVAC system was added in the attic for all new areas.
The back side of the master bedroom was covered with floor to ceiling windows and a door to step into a new deck covered in trex and cable railing. This addition provides a view to wooded area of the home.
By excavating and leveling the backyard, we constructed a two story 15’x 40’ addition that provided the tall ceiling for the family room just adjacent to new deck, a breakfast area a few steps away from the remodeled kitchen. Upscale stainless-steel appliances, floor to ceiling white custom cabinetry and quartz counter top, and fun lighting improved this back section of the house with its increased lighting and available work space. Just below this addition, there is extra space for exercise and storage room. This room has a pair of sliding doors allowing more light inside.
The right elevation has a trapezoid shape addition with floor to ceiling windows and space used as a sunroom/in-home office. Wide plank wood floors were installed throughout the main level for continuity.
The hall bathroom was gutted and expanded to allow a new soaking tub and large vanity. The basement half bathroom was converted to a full bathroom, new flooring and lighting in the entire basement changed the purpose of the basement for entertainment and spending time with grandkids.
Off white and soft tone were used inside and out as the color schemes to make this rambler spacious and illuminated.
Final grade and landscaping, by adding a few trees, trimming the old cherry and walnut trees in backyard, saddling the yard, and a new concrete driveway and walkway made this home a unique and charming gem in the neighborhood.
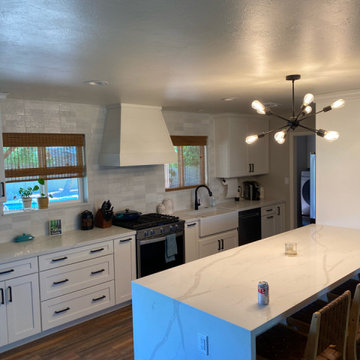
This once closed off kitchen was opened up by removing part of one wall and relocating the stove to the opposite side. A large waterfall edge countertop now resides where the wall used to be, now providing more prep area and in-room seating. Additional cabinetry was added on both sides of the kitchen to solve the original issue of lacking storage space. The shiplap hood boosts the farmhouse feel and the white color palette brightens up the room.
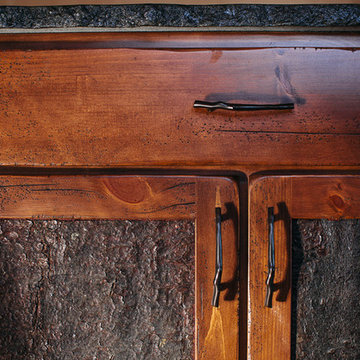
Matt Powell
Inspiration för ett mycket stort rustikt kök, med en rustik diskho, skåp i shakerstil, skåp i slitet trä, bänkskiva i kvarts, brunt stänkskydd, stänkskydd i porslinskakel, rostfria vitvaror, mörkt trägolv och en halv köksö
Inspiration för ett mycket stort rustikt kök, med en rustik diskho, skåp i shakerstil, skåp i slitet trä, bänkskiva i kvarts, brunt stänkskydd, stänkskydd i porslinskakel, rostfria vitvaror, mörkt trägolv och en halv köksö
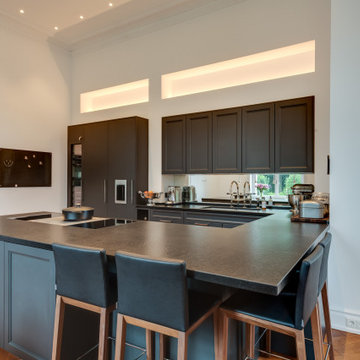
Der Kochinsel wurde über den Winkel eine Küchentheke als ergänzende Sitzgelegenheit für den Alltag beigefügt. Auf hohen Stühlen in klarem Design nimmt die Familie so zum Frühstück platz und lässt selbst am hektischen Morgen entspannte Ruhe einkehren.
1 786 foton på mycket stort kök, med en halv köksö
9
