2 210 foton på mycket stort kök, med en integrerad diskho
Sortera efter:
Budget
Sortera efter:Populärt i dag
81 - 100 av 2 210 foton
Artikel 1 av 3

Porzione di cucina, con volume in legno scuro che definisce il passaggio alla zona notte e avvolge l'isola con zona snack. Lato isola Tv incassata.
Cucina di Cesar Cucine in laccato bianco.
A destra pareti attrezzate con ante a scomparsa.
Sull'alzata dell'isola casse acustiche integrate.
Sgabelli di Cappellini modello Hi Pad.
Paraspruzzi in vetro retroverniciato bianco, piano induzione
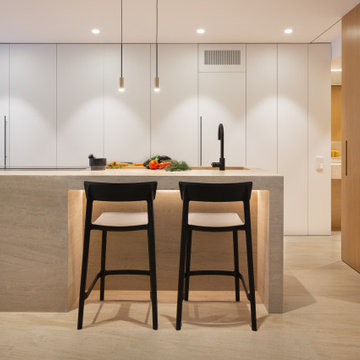
Bild på ett mycket stort funkis brun brunt kök, med släta luckor, vita skåp, bänkskiva i kalksten, en köksö, en integrerad diskho, integrerade vitvaror och beiget golv
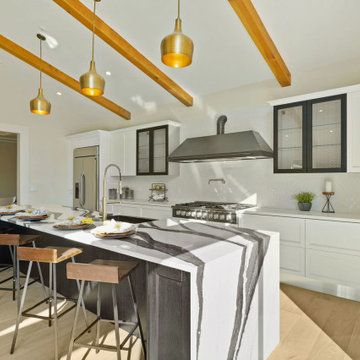
Cucina ad isola con bancone snack e lavello integrato - fotografia del cliente
Inspiration för ett mycket stort funkis vit vitt kök, med en integrerad diskho, luckor med infälld panel, vita skåp, bänkskiva i kvarts, vitt stänkskydd, stänkskydd i keramik, rostfria vitvaror, ljust trägolv och en köksö
Inspiration för ett mycket stort funkis vit vitt kök, med en integrerad diskho, luckor med infälld panel, vita skåp, bänkskiva i kvarts, vitt stänkskydd, stänkskydd i keramik, rostfria vitvaror, ljust trägolv och en köksö
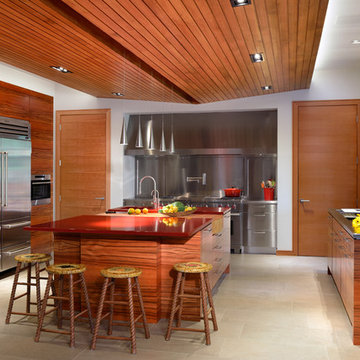
This eclectic residence brings nature inside and embodies a warm and natural feel with organic inspired materials and architectural details. With its breadths of windows, lowered wood ceiling soffits and rhythmic play of parts, it shows off its influence of Frank Lloyd Wright.
Arnal Photography
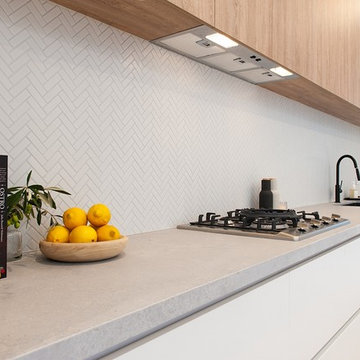
Zesta Kitchens
Bild på ett mycket stort minimalistiskt grå grått kök, med en integrerad diskho, öppna hyllor, skåp i ljust trä, bänkskiva i kvarts, grått stänkskydd, stänkskydd i marmor, svarta vitvaror, ljust trägolv och en köksö
Bild på ett mycket stort minimalistiskt grå grått kök, med en integrerad diskho, öppna hyllor, skåp i ljust trä, bänkskiva i kvarts, grått stänkskydd, stänkskydd i marmor, svarta vitvaror, ljust trägolv och en köksö
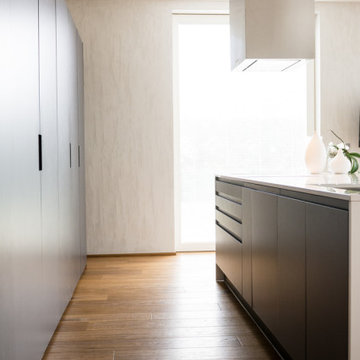
Inspiration för ett mycket stort funkis vit linjärt vitt kök med öppen planlösning, med en integrerad diskho, släta luckor, grå skåp, bänkskiva i koppar, rostfria vitvaror, ljust trägolv, en köksö och brunt golv

In den klaren Linien des Küchendesigns der SieMatic-Küche fallen die Arbeitsbereiche nur bei der Nutzung ins Auge. Oberflächengleich schließen die glänzende Arbeitsplatte und das Designer-Ceranfeld ab, in dem der Dunstabzug von unten integriert wurde, um eine störende Abzugshaube zu vermeiden. Die Spüle wurde als Vertiefung in der Arbeitsplatte gewählt.
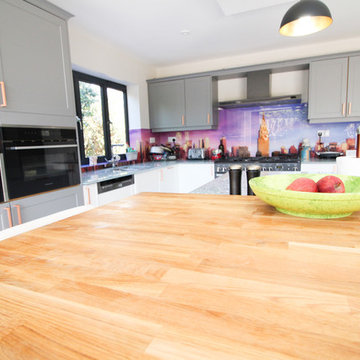
In contrast to the splash back, the beautiful simplicity of the eating station and seating area is directly inspired by the naturalistic wooden feel of Scandinavian kitchen design. This creates an interesting contrast between the separate zones of the kitchen and clearly denotes a different use for each part of the space.
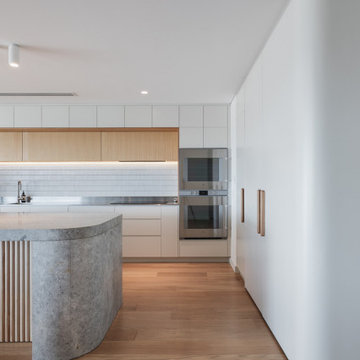
Inredning av ett modernt mycket stort grå grått kök, med en integrerad diskho, vita skåp, marmorbänkskiva, vitt stänkskydd, stänkskydd i keramik, rostfria vitvaror, ljust trägolv och en köksö

#Beton meets #Wood
Dieses Projekt zeigt wie gut Beton und #Holz zusammenpassen. Die dunklen Fronten wurden aus #Betonspachtel gefertigt, die hellen #Holzfronten aus #Altholz sonnenverbrannt. Der #Tresen besteht aus einer massiven #Eichen #Bohle, die #Arbeitsplatte wurde aus #Naturstein in der Farbe #Manhatten #Grey gefertigt.
Neben den Küchengeräten, oben der neue #Dampfbackofen BS484112, unten der #Backofen BO481112 welche aus dem Hause Gaggenau stammen, wurde für den #Weinliebhaber noch ein separater #Weinkühler der Firma Miele in den Tresen integriert.
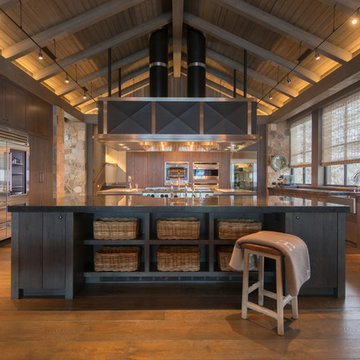
Cristof Eigelberger
Bild på ett mycket stort vintage kök med öppen planlösning, med en integrerad diskho, släta luckor, skåp i mörkt trä, bänkskiva i kalksten, svart stänkskydd, mörkt trägolv och flera köksöar
Bild på ett mycket stort vintage kök med öppen planlösning, med en integrerad diskho, släta luckor, skåp i mörkt trä, bänkskiva i kalksten, svart stänkskydd, mörkt trägolv och flera köksöar
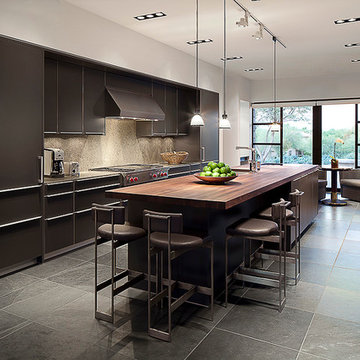
Drew Semel/IlluminArts
Idéer för att renovera ett mycket stort funkis parallellkök, med en integrerad diskho, släta luckor, grå skåp, träbänkskiva, beige stänkskydd, stänkskydd i sten, rostfria vitvaror och skiffergolv
Idéer för att renovera ett mycket stort funkis parallellkök, med en integrerad diskho, släta luckor, grå skåp, träbänkskiva, beige stänkskydd, stänkskydd i sten, rostfria vitvaror och skiffergolv
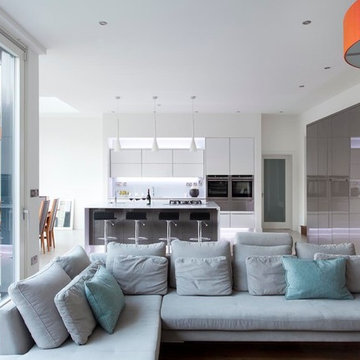
A stunning white contempoary acrylic white gloss kitchen with contrasting dark grey from our Contemporary Collection. The kitchen forms part of a major renovation & extension of an exclusive house in Malahide. 20mm Silestone Quartz countertop completes the look of this modern design with waterfall gable on the island. The kitchen features two sinks, a Faber downdraft extractor and a Quoter fusion boiling water tap. A bespoke light scheme has been incorporated allowing the dynamic of the kitchen to change from day to night. Designer - Lee Dillon
Images Infinity Media
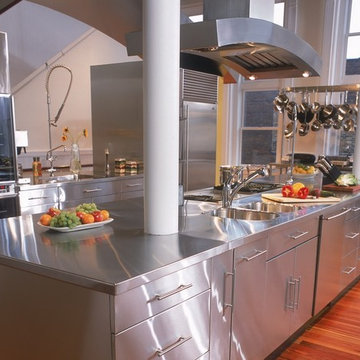
Brushed Stainless Steel Countertop with Integral Stainless Steel Sink.
Stainless Steel Hood.
Industriell inredning av ett mycket stort kök, med en integrerad diskho, släta luckor, skåp i rostfritt stål, bänkskiva i rostfritt stål, rostfria vitvaror, mellanmörkt trägolv och en köksö
Industriell inredning av ett mycket stort kök, med en integrerad diskho, släta luckor, skåp i rostfritt stål, bänkskiva i rostfritt stål, rostfria vitvaror, mellanmörkt trägolv och en köksö
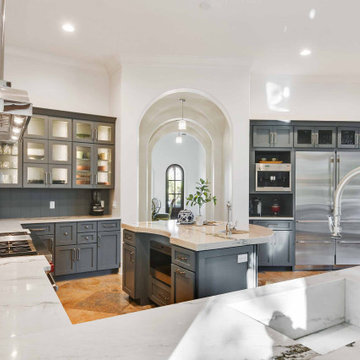
Inspiration för mycket stora medelhavsstil grått kök, med grå skåp, marmorbänkskiva, vitt stänkskydd, rostfria vitvaror, en köksö, en integrerad diskho och orange golv
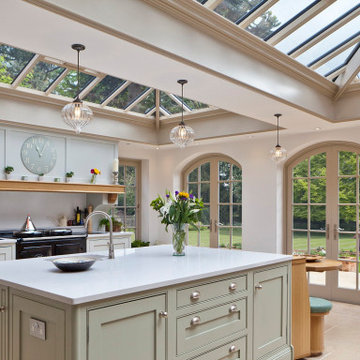
Inredning av ett lantligt mycket stort kök, med en integrerad diskho, släta luckor, gröna skåp, klinkergolv i porslin, en köksö och beiget golv
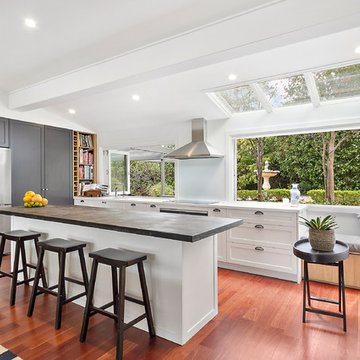
Idéer för ett mycket stort modernt grå kök, med brunt golv, skåp i shakerstil, en köksö, en integrerad diskho, vita skåp, bänkskiva i zink, vitt stänkskydd, glaspanel som stänkskydd, svarta vitvaror och ljust trägolv
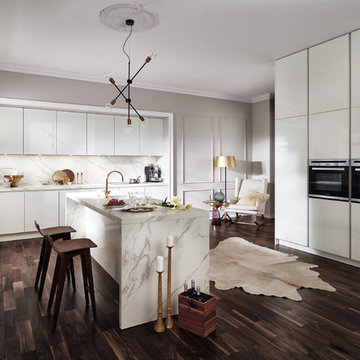
Inspiration för mycket stora moderna linjära kök med öppen planlösning, med en integrerad diskho, släta luckor, vita skåp, bänkskiva i koppar, vitt stänkskydd, stänkskydd i marmor, integrerade vitvaror, mörkt trägolv, en köksö och brunt golv
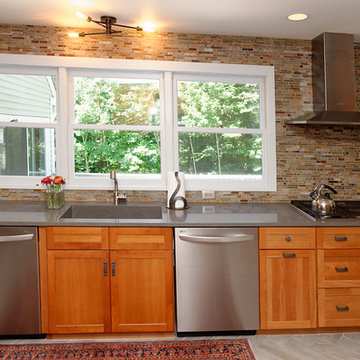
Bill Secord
Inspiration för mycket stora rustika kök, med en integrerad diskho, skåp i shakerstil, skåp i mellenmörkt trä, bänkskiva i koppar, grönt stänkskydd, stänkskydd i stenkakel, rostfria vitvaror, klinkergolv i porslin och en köksö
Inspiration för mycket stora rustika kök, med en integrerad diskho, skåp i shakerstil, skåp i mellenmörkt trä, bänkskiva i koppar, grönt stänkskydd, stänkskydd i stenkakel, rostfria vitvaror, klinkergolv i porslin och en köksö

Two Officine Gullo Kitchens, one indoor and one outdoor, embody the heart and soul of the living area of
a stunning Rancho Santa Fe Villa, curated by the American interior designer Susan Spath and her studio.
For this project, Susan Spath and her studio were looking for a company that could recreate timeless
settings that could be completely in line with the functional needs, lifestyle, and culinary habits of the client.
Officine Gullo, with its endless possibilities for customized style was the perfect answer to the needs of the US
designer, creating two unique kitchen solutions: indoor and outdoor.
The indoor kitchen is the main feature of a large living area that includes kitchen and dining room. Its
design features an elegant combination of materials and colors, where Pure White (RAL9010) woodwork,
Grey Vein marble, Light Grey (RAL7035) steel painted finishes, and iconic chromed brass finishes all come
together and blend in harmony.
The main cooking area consists of a Fiorentina 150 cooker, an extremely versatile, high-tech, and
functional model. It is flanked by two wood columns with a white lacquered finish for domestic appliances. The
cooking area has been completed with a sophisticated professional hood and enhanced with a Carrara
marble wall panel, which can be found on both countertops and cooking islands.
In the center of the living area are two symmetrical cooking islands, each one around 6.5 ft/2 meters long. The first cooking island acts as a recreational space and features a breakfast area with a cantilever top. The owners needed this area to be a place to spend everyday moments with family and friends and, at the occurrence, become a functional area for large ceremonies and banquets. The second island has been dedicated to preparing and washing food and has been specifically designed to be used by the chefs. The islands also contain a wine refrigerator and a pull-out TV.
The kitchen leads out directly into a leafy garden that can also be seen from the washing area window.
2 210 foton på mycket stort kök, med en integrerad diskho
5