2 210 foton på mycket stort kök, med en integrerad diskho
Sortera efter:
Budget
Sortera efter:Populärt i dag
121 - 140 av 2 210 foton
Artikel 1 av 3
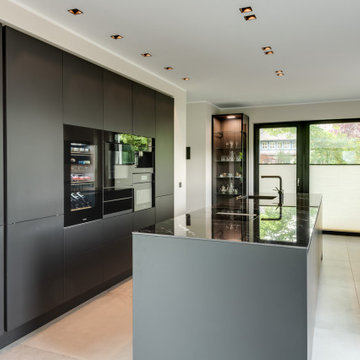
Der Raum wirkt durch die umfassende Bewegungsfreiheit in den Laufwegen großzügig und komfortabel. Dabei bieten sich in der praktischen Nutzung dennoch kurze Arbeitswege durch das durchdachte Konzept. Als Highlight für das Auge wurde eine moderne Glasvitrine als Ecklösung ergänzt, die tagsüber durch die Fenstertüren, am Abend durch die Vitrinenlampe beleuchtet wird.
Der große Raum wurde stilvoll mit zwei Küchenzeilen und einer mittigen Insel eingerichtet, um den Flügeltüren in den Garten ebenso Platz zu geben wie dem offenen Zugang zum Esszimmer. Dabei wurde eine Zeile als deckenhoch gestaltete Schrankwand konzipiert, in der Küchen-Elektrogeräte modernster Varianten vom Backofen über den Konvektomaten bis hin zu weiterführenden Kühlmöglichkeiten wie dem Getränkekühler mit Glasfront integriert wurden. Die weitere Zeile bietet Stauraum und ergänzende Stellflächen zur praktisch und komfortabel gestalteten Kücheninsel mit den Arbeitsbereichen.
Die Kücheninsel wurde geräumig und mittig platziert, wodurch kurze Arbeitswege entstehen. Spülbereich und Kochstelle liegen nah beieinander, erhalten jedoch durch die üppigen Stellflächen viel Bewegungsfreiheit. Für die Erreichbarkeit von Vorräten und Küchenutensilien reicht die Drehung zur Schrankwand, in der zudem die hoch eingebauten Küchengeräte bereitstehen. Die Spüle wurde mit einer eleganten Einhebelmischgarnitur in mattem Schwarz ergänzt, auf Ablaufflächen wurde hingegen verzichtet. Der Kochbereich kommt hingegen mit einem modernen Dunstabzug zum Einsatz, der in das Ceranfeld eingelassen wurde.
Glatte Oberflächen mit fließenden Übergängen an Fronten und Arbeitsflächen geben nicht nur optischen Schick, sondern sorgen auch für pflegeleichte Reinigungseigenschaften in der täglichen Nutzung. Als stilvolles Highlight findet sich eine moderne Glasvitrine als Ecklösung, um hübsches Geschirr und Gläser apart und praktisch erreichbar zu machen.
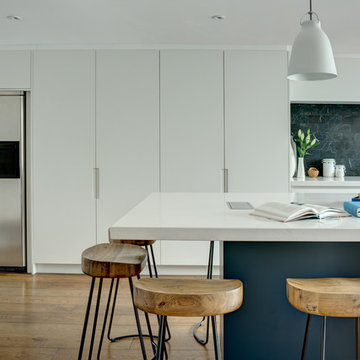
Roundhouse Urbo matt lacquer kitchen in Farrow & Ball Hague Blue, alternate front finish RAL 9003, work surface in mitred edge Caesarstone 5000 London Grey and satin finish stainless steel with seamlessly welded double bowl sinks splashback in Honed Black marble tiles. Photography by Heather Gunn.
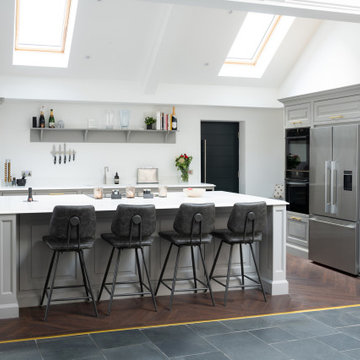
The kitchen space was designed to flow with the original beam and woodwork on show and create storage solutions for the whole family and home. The layout is a simple galley where the island becomes a focal point and divides the open-plan space. Another clever design concept that our client thought of was the different types of flooring separated with a gold door trim. The space is full of innovative features from Neff, Quooker, Fisher & Paykel. A Shaws of Darwen sink is included and a beautiful kitchen island.

Photo by Jim Schmid Photography
Bild på ett mycket stort lantligt svart svart skafferi, med en integrerad diskho, släta luckor, skåp i mellenmörkt trä, bänkskiva i onyx, stänkskydd i glaskakel, integrerade vitvaror och mellanmörkt trägolv
Bild på ett mycket stort lantligt svart svart skafferi, med en integrerad diskho, släta luckor, skåp i mellenmörkt trä, bänkskiva i onyx, stänkskydd i glaskakel, integrerade vitvaror och mellanmörkt trägolv
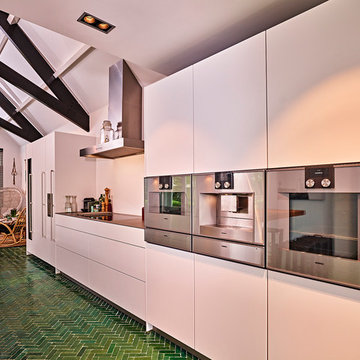
Geräumige next125 NX500 Küche in Satinlack Kristallweiß mit Holztheke/Barplatte in Eiche Echtholzfurnier. Alle Geräte sind von Gaggenau, u. A: Dampfgarer, Backofen, Kaffeemaschine und Weinklima-Schrank. Besonderes Gestaltungselement ist der Fußboden aus glasierten Ziegeln in verschiedene Grüntönen.
(c) Franz Frieling
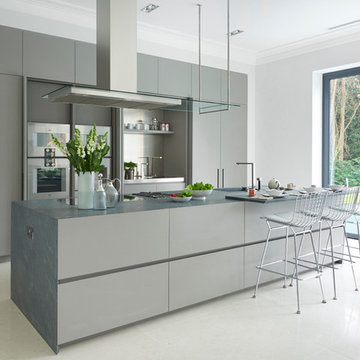
Concealed kitchen finished in Conchiglia Soft satin lacquer , island with a Pietra del Cordosa worktop
Inredning av ett modernt mycket stort kök med öppen planlösning, med en integrerad diskho, släta luckor, grå skåp, stänkskydd i metallkakel, rostfria vitvaror och en köksö
Inredning av ett modernt mycket stort kök med öppen planlösning, med en integrerad diskho, släta luckor, grå skåp, stänkskydd i metallkakel, rostfria vitvaror och en köksö
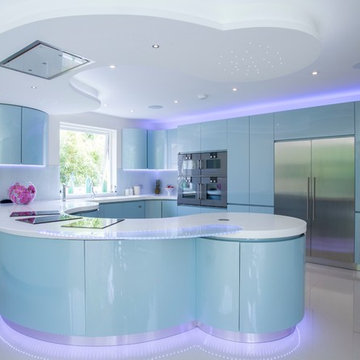
Inredning av ett modernt mycket stort kök, med en integrerad diskho, släta luckor, blå skåp, bänkskiva i koppar, grått stänkskydd, glaspanel som stänkskydd, rostfria vitvaror, klinkergolv i porslin och en halv köksö
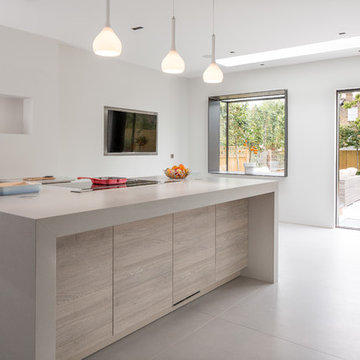
Contractor - Hughes Developments
Photographer - Adam Scott
Idéer för mycket stora funkis kök med öppen planlösning, med en integrerad diskho, släta luckor, grå skåp, bänkskiva i betong, vitt stänkskydd, rostfria vitvaror, klinkergolv i porslin och en köksö
Idéer för mycket stora funkis kök med öppen planlösning, med en integrerad diskho, släta luckor, grå skåp, bänkskiva i betong, vitt stänkskydd, rostfria vitvaror, klinkergolv i porslin och en köksö
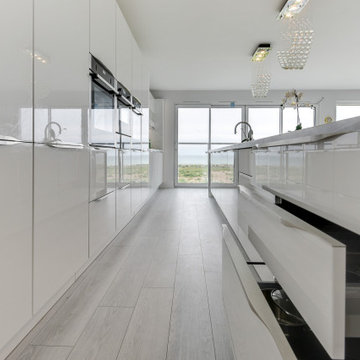
The Brief
The brief for this Shoreham Beach client left our Contract Kitchen team challenged to create a design and layout to make the most of beautiful sea views and a large open plan living space.
The client specified a minimalist theme which would complement the coastal surroundings and modern decor utilised for other areas in the property.
Design Elements
The shape of this newly built area meant a single wall of units was favourable, with a 4.3 metre island running adjacent to the long run of full-height cabinetry. To add separation to this long run, a desired drink and food-prep area has been placed close to the Juliette balcony.
The single wall layout contributes to the minimal feel of this space, chosen in a Alpine White finish with discrete integrated handleware for the same reason.
The chosen furniture is from German manufacturer Nobilia’s Lux collection, an extremely durable gloss kitchen option. A high-gloss furniture finish has been chosen to reflect light around this large space, but also to compliment chrome accents elsewhere in the property.
Special Inclusions
Durable Corian work surfaces have been used throughout the kitchen, but most impressively upon the island where no visible joins can be seen along the entire 4.3 metres. A seamless waterfall edge on the island and dual sinks also make use of the Grey Onyx Corian surface.
An array of high-specification Neff cooking and refrigeration appliances have been utilised, concealed behind cabinetry where possible. Another exciting inclusion is the BORA Pure induction venting hob, placed upon the island close to the Quooker boiling water tap also specified.
To add luxurious flashes to this room, a multitude of lighting options have been incorporated, including integrated plinth and undercabinet lighting.
Project Highlight
In addition to the kitchen, a built-in TV and storage area was required.
This part of the room is a fantastic highlight that makes use of handleless stone-effect furniture from Nobilia’s Riva range. To sit atop of cabinetry and the benched seating area Stellar Grey Silestone workstops have been incorporated.
The End Result
The outcome of this project is a fantastic open plan kitchen area that delivers upon all elements of this client’s brief. Our Contract Kitchen team have delivered a wonderful design to capture the minimalist theme required by the client.
For retail clients, to arrange a free design appointment, visit a showroom or book an appointment via our website.
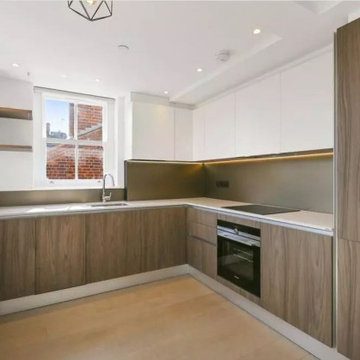
Building Renovation in West Hampstead, North-West London, for contract. Design, supply and installation of 14 kitchens and bathrooms.
Modern inredning av ett avskilt, mycket stort vit vitt l-kök, med en integrerad diskho, släta luckor, skåp i mörkt trä, bänkskiva i kvartsit, grått stänkskydd, svarta vitvaror, klinkergolv i keramik och grått golv
Modern inredning av ett avskilt, mycket stort vit vitt l-kök, med en integrerad diskho, släta luckor, skåp i mörkt trä, bänkskiva i kvartsit, grått stänkskydd, svarta vitvaror, klinkergolv i keramik och grått golv
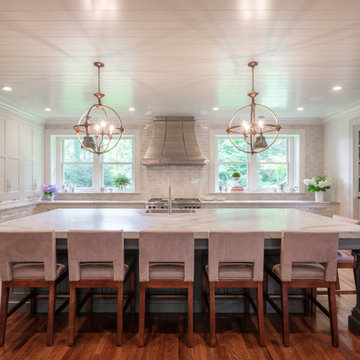
The elegant look of grey is hot in kitchen design; a pop of color to base cabinets or center island adds visual interest to your design. This kitchen also features integrated appliances and hidden storage. The open concept floor plan opens up to a breakfast area and butler's pantry. Ceramic subway tile, quartzite countertops and stainless steel appliances provide a sleek finish while the rich stain to the hardwood floors adds warmth to the space. Butler's pantry with walnut top and khaki sideboard with corbel accent bring a touch of drama to the design.
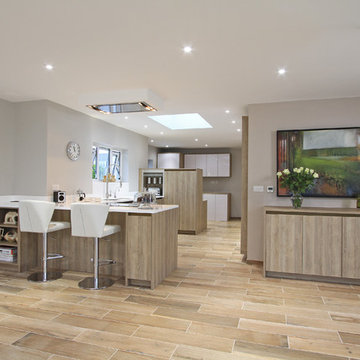
Modern inredning av ett mycket stort kök, med en integrerad diskho, släta luckor, skåp i mellenmörkt trä, vitt stänkskydd, rostfria vitvaror, klinkergolv i keramik och en halv köksö
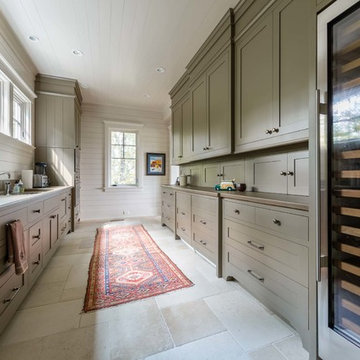
Marty Paoletta
Inredning av ett klassiskt mycket stort kök, med en integrerad diskho, släta luckor, gröna skåp, vitt stänkskydd, integrerade vitvaror och skiffergolv
Inredning av ett klassiskt mycket stort kök, med en integrerad diskho, släta luckor, gröna skåp, vitt stänkskydd, integrerade vitvaror och skiffergolv
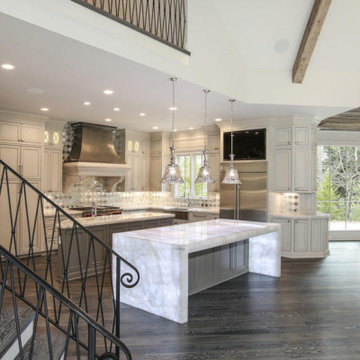
New Kitchen
Exempel på ett mycket stort modernt turkos turkost kök, med en integrerad diskho, luckor med lamellpanel, beige skåp, bänkskiva i kvartsit, beige stänkskydd, färgglada vitvaror, mörkt trägolv, en halv köksö och brunt golv
Exempel på ett mycket stort modernt turkos turkost kök, med en integrerad diskho, luckor med lamellpanel, beige skåp, bänkskiva i kvartsit, beige stänkskydd, färgglada vitvaror, mörkt trägolv, en halv köksö och brunt golv
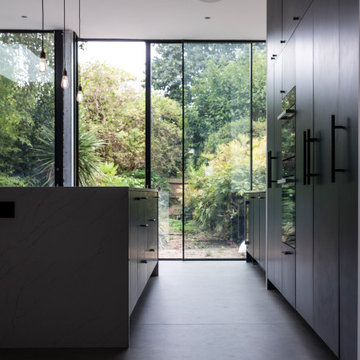
Idéer för ett mycket stort modernt vit kök, med en integrerad diskho, släta luckor, blå skåp, bänkskiva i kvartsit, cementgolv, en köksö och grått golv
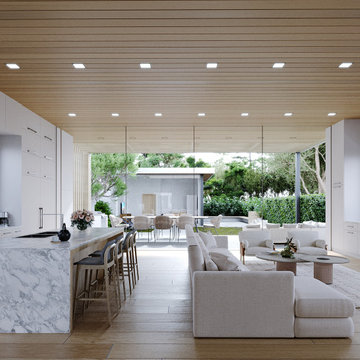
The Great Room showing a unified kitchen and living with all-glass doors connecting to the backyard.
Idéer för mycket stora funkis flerfärgat kök, med en integrerad diskho, släta luckor, vita skåp, marmorbänkskiva, vitt stänkskydd, färgglada vitvaror, ljust trägolv, en köksö och brunt golv
Idéer för mycket stora funkis flerfärgat kök, med en integrerad diskho, släta luckor, vita skåp, marmorbänkskiva, vitt stänkskydd, färgglada vitvaror, ljust trägolv, en köksö och brunt golv
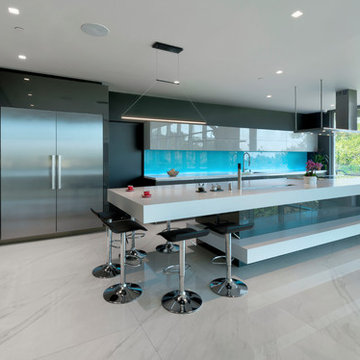
Peter Giles
Inspiration för ett mycket stort funkis vit vitt kök, med en integrerad diskho, släta luckor, grå skåp, bänkskiva i koppar, blått stänkskydd, stänkskydd i glaskakel, rostfria vitvaror, klinkergolv i porslin, en köksö och vitt golv
Inspiration för ett mycket stort funkis vit vitt kök, med en integrerad diskho, släta luckor, grå skåp, bänkskiva i koppar, blått stänkskydd, stänkskydd i glaskakel, rostfria vitvaror, klinkergolv i porslin, en köksö och vitt golv
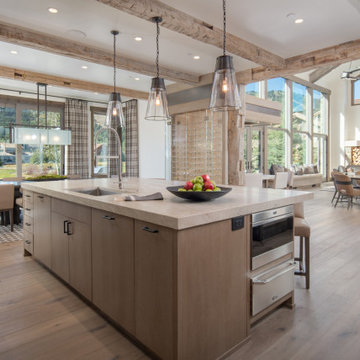
View from Kitchen facing Dining Room and Great Room spaces.
Inspiration för mycket stora rustika beige kök, med en integrerad diskho, släta luckor, skåp i ljust trä, bänkskiva i kvartsit, beige stänkskydd, stänkskydd i sten, rostfria vitvaror, ljust trägolv, en köksö och brunt golv
Inspiration för mycket stora rustika beige kök, med en integrerad diskho, släta luckor, skåp i ljust trä, bänkskiva i kvartsit, beige stänkskydd, stänkskydd i sten, rostfria vitvaror, ljust trägolv, en köksö och brunt golv
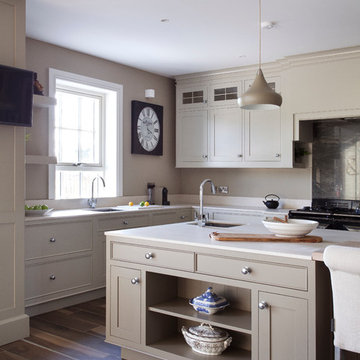
Klassisk inredning av ett mycket stort kök, med en integrerad diskho, luckor med profilerade fronter, rostfria vitvaror, klinkergolv i keramik och en köksö
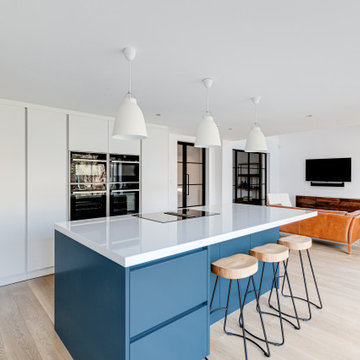
Fresh, bright and modern and just the right look to take us into the Spring! This latest project of ours is all about maximising the light and minimising the clutter and perfectly demonstrates how we can design and build bespoke spaces in a totally contemporary style. The run of tall, handleless cabinets which have been hand painted in Fired Earth’s Dover Cliffs, have been purposely planned to reflect the natural light from the bi-fold doors. And, who would know that this wall also ‘hides’ doors to the utility room? They’ve been designed to blend with the cabinetry to create a seamless look – now known by the family as the ‘Narnia Doors’!
Whilst the soft hue of the blue island (F&B’s Hague Blue) injects a lovely balance with the white, the drama of the black marble tiles (from Fired Earth’s Chequers Court range) ensures there’s nothing bland or sterile about this kitchen.
The Neff ovens are banked together within the run of cabinets whilst the Miele Induction hob is conveniently located opposite, in a 50mm Silestone Statuario Quartz worktop.
The stand-alone Quooker Flex tap in Chrome is elegant against the marble tiles and the LED Strip lighting above and underneath wall cabinets provides the necessary ‘glow’ when the nights draw in.
2 210 foton på mycket stort kök, med en integrerad diskho
7