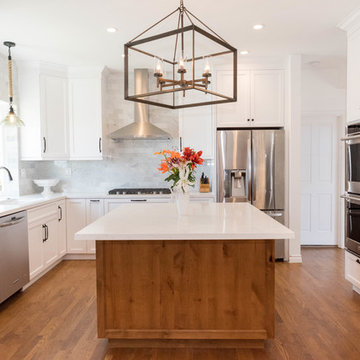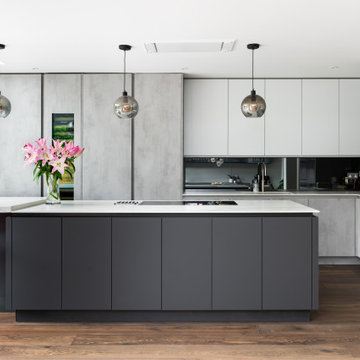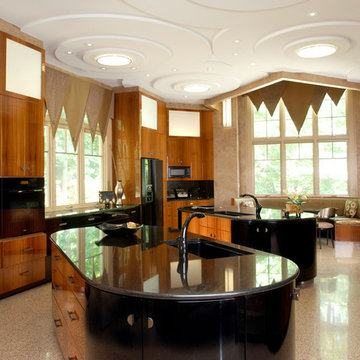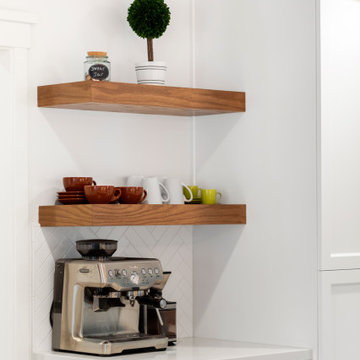3 459 foton på mycket stort kök, med en nedsänkt diskho
Sortera efter:
Budget
Sortera efter:Populärt i dag
1 - 20 av 3 459 foton
Artikel 1 av 3

Our Austin studio decided to go bold with this project by ensuring that each space had a unique identity in the Mid-Century Modern style bathroom, butler's pantry, and mudroom. We covered the bathroom walls and flooring with stylish beige and yellow tile that was cleverly installed to look like two different patterns. The mint cabinet and pink vanity reflect the mid-century color palette. The stylish knobs and fittings add an extra splash of fun to the bathroom.
The butler's pantry is located right behind the kitchen and serves multiple functions like storage, a study area, and a bar. We went with a moody blue color for the cabinets and included a raw wood open shelf to give depth and warmth to the space. We went with some gorgeous artistic tiles that create a bold, intriguing look in the space.
In the mudroom, we used siding materials to create a shiplap effect to create warmth and texture – a homage to the classic Mid-Century Modern design. We used the same blue from the butler's pantry to create a cohesive effect. The large mint cabinets add a lighter touch to the space.
---
Project designed by the Atomic Ranch featured modern designers at Breathe Design Studio. From their Austin design studio, they serve an eclectic and accomplished nationwide clientele including in Palm Springs, LA, and the San Francisco Bay Area.
For more about Breathe Design Studio, see here: https://www.breathedesignstudio.com/
To learn more about this project, see here: https://www.breathedesignstudio.com/atomic-ranch

Idéer för mycket stora funkis vitt kök, med en nedsänkt diskho, släta luckor, vita skåp, vitt stänkskydd, integrerade vitvaror, en halv köksö och grått golv

Stunning LEDs combined with a mirror toe kick create the illusion that the island is floating. wow
Idéer för mycket stora funkis kök, med en nedsänkt diskho, luckor med glaspanel, vita skåp, granitbänkskiva, vitt stänkskydd, glaspanel som stänkskydd, svarta vitvaror, plywoodgolv och en halv köksö
Idéer för mycket stora funkis kök, med en nedsänkt diskho, luckor med glaspanel, vita skåp, granitbänkskiva, vitt stänkskydd, glaspanel som stänkskydd, svarta vitvaror, plywoodgolv och en halv köksö

Coastal Luxe style kitchen in our Cremorne project features cabinetry in Dulux Blue Rapsody and Snowy Mountains Quarter, and timber veneer in Planked Oak.

Idéer för ett mycket stort klassiskt lila kök, med en nedsänkt diskho, grå skåp, marmorbänkskiva, flerfärgad stänkskydd, stänkskydd i mosaik, integrerade vitvaror, klinkergolv i porslin, en köksö och grått golv

Connie Anderson
Klassisk inredning av ett mycket stort grå grått kök, med en nedsänkt diskho, luckor med profilerade fronter, grå skåp, marmorbänkskiva, vitt stänkskydd, stänkskydd i tunnelbanekakel, rostfria vitvaror, mörkt trägolv, en köksö och brunt golv
Klassisk inredning av ett mycket stort grå grått kök, med en nedsänkt diskho, luckor med profilerade fronter, grå skåp, marmorbänkskiva, vitt stänkskydd, stänkskydd i tunnelbanekakel, rostfria vitvaror, mörkt trägolv, en köksö och brunt golv

Barry Calhoun Photography
Idéer för att renovera ett mycket stort funkis svart svart kök, med släta luckor, granitbänkskiva, ljust trägolv, en köksö, fönster som stänkskydd, svarta vitvaror, beiget golv, en nedsänkt diskho, skåp i ljust trä och svart stänkskydd
Idéer för att renovera ett mycket stort funkis svart svart kök, med släta luckor, granitbänkskiva, ljust trägolv, en köksö, fönster som stänkskydd, svarta vitvaror, beiget golv, en nedsänkt diskho, skåp i ljust trä och svart stänkskydd

A seated area in any Island is perfect for entertaining while preparing that special meal.
Idéer för att renovera ett mycket stort lantligt vit vitt kök, med en nedsänkt diskho, skåp i shakerstil, gröna skåp, bänkskiva i kvartsit, orange stänkskydd, färgglada vitvaror, mörkt trägolv, en köksö och brunt golv
Idéer för att renovera ett mycket stort lantligt vit vitt kök, med en nedsänkt diskho, skåp i shakerstil, gröna skåp, bänkskiva i kvartsit, orange stänkskydd, färgglada vitvaror, mörkt trägolv, en köksö och brunt golv

Exempel på ett mycket stort maritimt vit linjärt vitt kök och matrum, med en nedsänkt diskho, släta luckor, skåp i ljust trä, vitt stänkskydd, rostfria vitvaror, ljust trägolv, en köksö och beiget golv

This large beach style kitchen keeps it light and airy with all white cabinets and white caesarstone. Stainless steel appliances balance well with the light gray backsplash.

Photography: Julie Soefer
Inspiration för ett mycket stort medelhavsstil kök, med en nedsänkt diskho, luckor med upphöjd panel, skåp i mörkt trä, marmorbänkskiva, beige stänkskydd, stänkskydd i stenkakel, rostfria vitvaror, travertin golv och en köksö
Inspiration för ett mycket stort medelhavsstil kök, med en nedsänkt diskho, luckor med upphöjd panel, skåp i mörkt trä, marmorbänkskiva, beige stänkskydd, stänkskydd i stenkakel, rostfria vitvaror, travertin golv och en köksö

Inspiration för mycket stora moderna vitt kök, med en nedsänkt diskho, grå skåp, bänkskiva i kvartsit, spegel som stänkskydd, rostfria vitvaror, mellanmörkt trägolv, en köksö och brunt golv

Medelhavsstil inredning av ett mycket stort l-kök, med en nedsänkt diskho, luckor med infälld panel, träbänkskiva, stänkskydd i porslinskakel, integrerade vitvaror, klinkergolv i keramik, en köksö, svarta skåp, vitt stänkskydd och vitt golv

A combination of stain finishes and textures along with the waterfall island bring interest to this gorgeous kitchen. Photos by: Rod Foster
Inspiration för mycket stora maritima kök, med en nedsänkt diskho, släta luckor, skåp i ljust trä, bänkskiva i kvarts, blått stänkskydd, stänkskydd i cementkakel, rostfria vitvaror, kalkstensgolv och en köksö
Inspiration för mycket stora maritima kök, med en nedsänkt diskho, släta luckor, skåp i ljust trä, bänkskiva i kvarts, blått stänkskydd, stänkskydd i cementkakel, rostfria vitvaror, kalkstensgolv och en köksö

Cuisine par Laurent Passe
Crédit photo Virginie Ovessian
Inredning av ett modernt mycket stort grå grått kök, med en nedsänkt diskho, skåp i slitet trä, granitbänkskiva, spegel som stänkskydd, svarta vitvaror, travertin golv, en köksö och beiget golv
Inredning av ett modernt mycket stort grå grått kök, med en nedsänkt diskho, skåp i slitet trä, granitbänkskiva, spegel som stänkskydd, svarta vitvaror, travertin golv, en köksö och beiget golv

Photography by Dan Mayers,
Monarc Construction
Idéer för att renovera ett avskilt, mycket stort vintage u-kök, med en nedsänkt diskho, släta luckor, skåp i mellenmörkt trä, granitbänkskiva, svarta vitvaror och flera köksöar
Idéer för att renovera ett avskilt, mycket stort vintage u-kök, med en nedsänkt diskho, släta luckor, skåp i mellenmörkt trä, granitbänkskiva, svarta vitvaror och flera köksöar

Winner of Best Kitchen 2012
http://www.petersalernoinc.com/
Photographer:
Peter Rymwid http://peterrymwid.com/
Peter Salerno Inc. (Kitchen)
511 Goffle Road, Wyckoff NJ 07481
Tel: 201.251.6608
Interior Designer:
Theresa Scelfo Designs LLC
Morristown, NJ
(201) 803-5375
Builder:
George Strother
Eaglesite Management
gstrother@eaglesite.com
Tel 973.625.9500 http://eaglesite.com/contact.php

“With the open-concept floor plan, this kitchen needed to have a galley layout,” Ellison says. A large island helps delineate the kitchen from the other rooms around it. These include a dining area directly behind the kitchen and a living room to the right of the dining room. This main floor also includes a small TV lounge, a powder room and a mudroom. The house sits on a slope, so this main level enjoys treehouse-like canopy views out the back. The bedrooms are on the walk-out lower level.“These homeowners liked grays and neutrals, and their style leaned contemporary,” Ellison says. “They also had a very nice art collection.” The artwork is bright and colorful, and a neutral scheme provided the perfect backdrop for it.
They also liked the idea of using durable laminate finishes on the cabinetry. The laminates have the look of white oak with vertical graining. The galley cabinets are lighter and warmer, while the island has the look of white oak with a gray wash for contrast. The countertops and backsplash are polished quartzite. The quartzite adds beautiful natural veining patterns and warm tones to the room.

The goal for this Point Loma home was to transform it from the adorable beach bungalow it already was by expanding its footprint and giving it distinctive Craftsman characteristics while achieving a comfortable, modern aesthetic inside that perfectly caters to the active young family who lives here. By extending and reconfiguring the front portion of the home, we were able to not only add significant square footage, but create much needed usable space for a home office and comfortable family living room that flows directly into a large, open plan kitchen and dining area. A custom built-in entertainment center accented with shiplap is the focal point for the living room and the light color of the walls are perfect with the natural light that floods the space, courtesy of strategically placed windows and skylights. The kitchen was redone to feel modern and accommodate the homeowners busy lifestyle and love of entertaining. Beautiful white kitchen cabinetry sets the stage for a large island that packs a pop of color in a gorgeous teal hue. A Sub-Zero classic side by side refrigerator and Jenn-Air cooktop, steam oven, and wall oven provide the power in this kitchen while a white subway tile backsplash in a sophisticated herringbone pattern, gold pulls and stunning pendant lighting add the perfect design details. Another great addition to this project is the use of space to create separate wine and coffee bars on either side of the doorway. A large wine refrigerator is offset by beautiful natural wood floating shelves to store wine glasses and house a healthy Bourbon collection. The coffee bar is the perfect first top in the morning with a coffee maker and floating shelves to store coffee and cups. Luxury Vinyl Plank (LVP) flooring was selected for use throughout the home, offering the warm feel of hardwood, with the benefits of being waterproof and nearly indestructible - two key factors with young kids!
For the exterior of the home, it was important to capture classic Craftsman elements including the post and rock detail, wood siding, eves, and trimming around windows and doors. We think the porch is one of the cutest in San Diego and the custom wood door truly ties the look and feel of this beautiful home together.

A modern kitchen which still feels homely. We chose an inframe kitchen but with a flat door. As it's a bespoke, traditional style of kitchen but the flat door and long bar handles give it a streamlined and contemporary feel.
3 459 foton på mycket stort kök, med en nedsänkt diskho
1