3 504 foton på mycket stort kök, med en nedsänkt diskho
Sortera efter:
Budget
Sortera efter:Populärt i dag
121 - 140 av 3 504 foton
Artikel 1 av 3
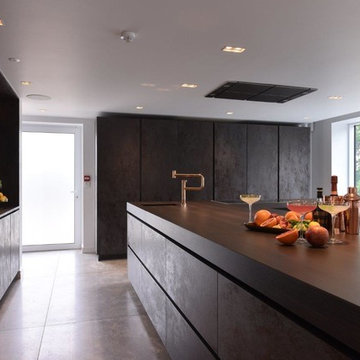
Central Photography
Idéer för mycket stora funkis l-kök, med en nedsänkt diskho, släta luckor, skåp i slitet trä, bänkskiva i koppar, stänkskydd med metallisk yta, stänkskydd i metallkakel, svarta vitvaror, klinkergolv i keramik, en köksö och grått golv
Idéer för mycket stora funkis l-kök, med en nedsänkt diskho, släta luckor, skåp i slitet trä, bänkskiva i koppar, stänkskydd med metallisk yta, stänkskydd i metallkakel, svarta vitvaror, klinkergolv i keramik, en köksö och grått golv
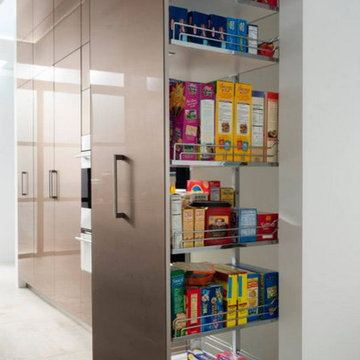
Perched along the rocky coast and fused in colors of its natural surroundings, our contemporary Oceanside kitchen provides a tranquil refuge for a long weekend or gathering with friends.
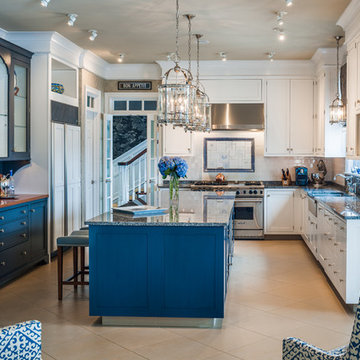
Exempel på ett mycket stort maritimt kök, med en nedsänkt diskho, släta luckor, vita skåp, granitbänkskiva, beige stänkskydd, stänkskydd i sten, rostfria vitvaror, klinkergolv i terrakotta och en halv köksö
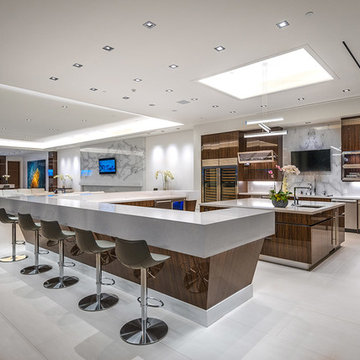
Foto på ett mycket stort funkis vit kök, med en nedsänkt diskho, luckor med glaspanel, skåp i mellenmörkt trä, bänkskiva i kvarts, vitt stänkskydd, stänkskydd i sten, rostfria vitvaror, klinkergolv i porslin, en köksö och vitt golv
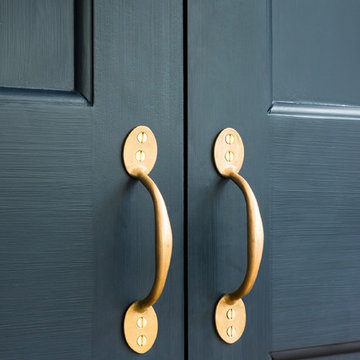
Klassisk inredning av ett mycket stort vit linjärt vitt kök och matrum, med en nedsänkt diskho, luckor med infälld panel, blå skåp, marmorbänkskiva, vitt stänkskydd, stänkskydd i marmor, vita vitvaror, ljust trägolv och en halv köksö

Customized to perfection, a remarkable work of art at the Eastpoint Country Club combines superior craftsmanship that reflects the impeccable taste and sophisticated details. An impressive entrance to the open concept living room, dining room, sunroom, and a chef’s dream kitchen boasts top-of-the-line appliances and finishes. The breathtaking LED backlit quartz island and bar are the perfect accents that steal the show.

Idéer för att renovera ett mycket stort funkis flerfärgad flerfärgat kök, med en nedsänkt diskho, släta luckor, vita skåp, bänkskiva i kvarts, flerfärgad stänkskydd, stänkskydd i marmor, rostfria vitvaror, ljust trägolv, en köksö och beiget golv
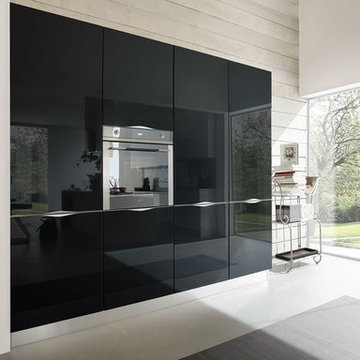
A modern kitchen with high gloss black and white cabinets. This design is from the Onda Collection. There are other colors and styles available.
Exempel på ett mycket stort modernt kök, med en nedsänkt diskho, luckor med glaspanel, vita skåp, marmorbänkskiva, grått stänkskydd, stänkskydd i marmor, rostfria vitvaror, en köksö och vitt golv
Exempel på ett mycket stort modernt kök, med en nedsänkt diskho, luckor med glaspanel, vita skåp, marmorbänkskiva, grått stänkskydd, stänkskydd i marmor, rostfria vitvaror, en köksö och vitt golv
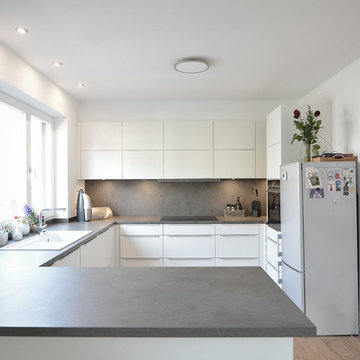
Inredning av ett modernt mycket stort grå grått kök, med en nedsänkt diskho, släta luckor, vita skåp, grått stänkskydd, rostfria vitvaror, ljust trägolv, träbänkskiva, stänkskydd i trä och brunt golv
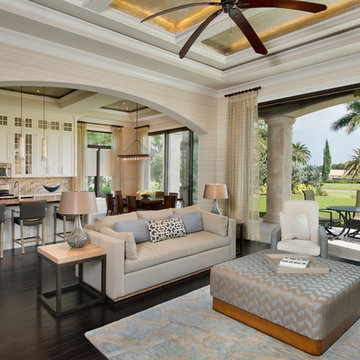
Guest House Living Room and Kitchen
Inspiration för ett mycket stort vintage kök, med en nedsänkt diskho, öppna hyllor, vita skåp, granitbänkskiva, flerfärgad stänkskydd, stänkskydd i keramik, rostfria vitvaror, mörkt trägolv och en köksö
Inspiration för ett mycket stort vintage kök, med en nedsänkt diskho, öppna hyllor, vita skåp, granitbänkskiva, flerfärgad stänkskydd, stänkskydd i keramik, rostfria vitvaror, mörkt trägolv och en köksö
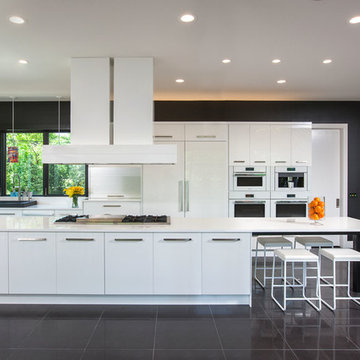
Contemporary white high gloss Crystal cabinets with Cambria white cliff counter tops is striking. Adding black painted walls and large scale black tile floors make it even more dramatic. But with the addition of orange light fixtures and colorful artwork, the kitchen is over the top with energy. With no upper cabinets only floating shelves for display the base cabinets are well planned for each functional work zone.
a. The “Cooking Zone” hosts the 60” range top (with hood) and is the heart of the kitchen. The ovens, coffee system and speed oven are located outside of this zone and use the island/snack bar as their landing space.
b. The “Prep Zone” includes the refrigerator, freezer, sink, and dishwasher
c. The “Entertainment Zones” has a separate sink and dishwasher, the wine cooler and beverage center.
A desk off to the side of the kitchen with a large roll up tambour to keep any mess hidden. Also their robot vacuums have a charging station under the files drawers in the toe kick.
NKBA 3rd Place Large Kitchen
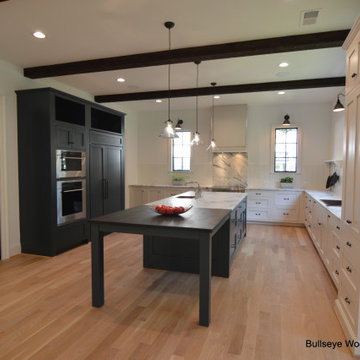
Custom kitchen features custom cabinetry in Antique White and "Mount Etna" deep blue with white bead board backsplash, pot rack, drop in copper sink and exposed beam ceiling. Expansive island features stone and wood counter tops, prep sink and dine in area for 6+ people.
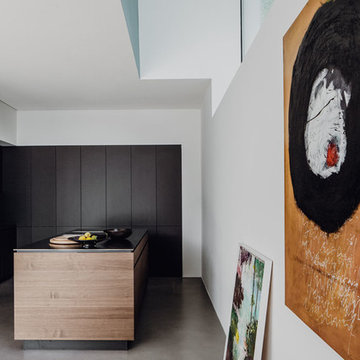
Idéer för ett mycket stort modernt svart kök, med en nedsänkt diskho, släta luckor, svarta skåp, svart stänkskydd, svarta vitvaror, betonggolv, en köksö och grått golv
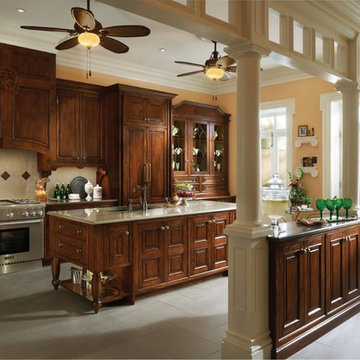
European inspired kitchen design is known to have an open kitchen space, to provide extra space for food preparation and storage. Classic farm-style sinks are also a stylish element often featured in Victorian kitchens. Furniture is often antique or antique-looking, to match the casual but still Old-World feel.
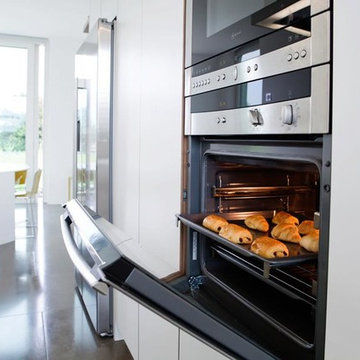
Grande cucina a L con isola e piano snack.
Laccato bianco opaco con rovere tinto cognac.
Elettrodomestici Neff.
Inspiration för ett mycket stort funkis kök, med en nedsänkt diskho, släta luckor, vita skåp, bänkskiva i koppar, vitt stänkskydd, rostfria vitvaror, marmorgolv och en köksö
Inspiration för ett mycket stort funkis kök, med en nedsänkt diskho, släta luckor, vita skåp, bänkskiva i koppar, vitt stänkskydd, rostfria vitvaror, marmorgolv och en köksö

“With the open-concept floor plan, this kitchen needed to have a galley layout,” Ellison says. A large island helps delineate the kitchen from the other rooms around it. These include a dining area directly behind the kitchen and a living room to the right of the dining room. This main floor also includes a small TV lounge, a powder room and a mudroom. The house sits on a slope, so this main level enjoys treehouse-like canopy views out the back. The bedrooms are on the walk-out lower level.“These homeowners liked grays and neutrals, and their style leaned contemporary,” Ellison says. “They also had a very nice art collection.” The artwork is bright and colorful, and a neutral scheme provided the perfect backdrop for it.
They also liked the idea of using durable laminate finishes on the cabinetry. The laminates have the look of white oak with vertical graining. The galley cabinets are lighter and warmer, while the island has the look of white oak with a gray wash for contrast. The countertops and backsplash are polished quartzite. The quartzite adds beautiful natural veining patterns and warm tones to the room.
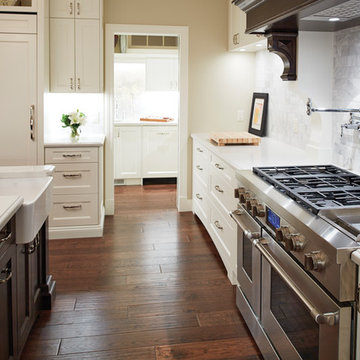
Inspiration för mycket stora klassiska linjära skafferier, med en nedsänkt diskho, vita skåp, granitbänkskiva, rostfria vitvaror, mellanmörkt trägolv och en köksö
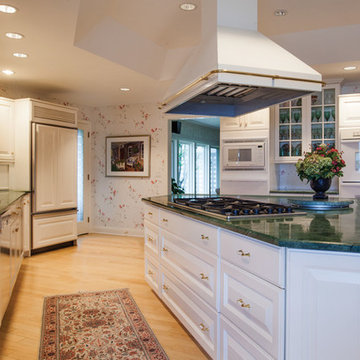
Exempel på ett mycket stort klassiskt kök, med en köksö, en nedsänkt diskho, luckor med upphöjd panel, vita skåp, laminatbänkskiva, vitt stänkskydd, vita vitvaror och ljust trägolv
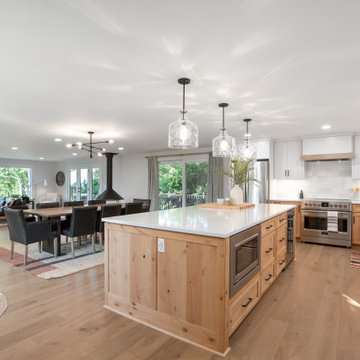
Before, this Portland Kitchen remodel had a very chopped-up floorplan. Now, the kitchen is open to the dining and living room. The Knotty Alder lower cabinets pair nicely with the painted Wider White (SW 7014) upper cabinets and matte black plumbing fixtures and cabinet hardware to create a fresh look.

Der Küchenmeier
Foto på ett mycket stort funkis svart kök, med en nedsänkt diskho, släta luckor, vita skåp, laminatbänkskiva, svart stänkskydd, stänkskydd i trä, svarta vitvaror, vinylgolv och en halv köksö
Foto på ett mycket stort funkis svart kök, med en nedsänkt diskho, släta luckor, vita skåp, laminatbänkskiva, svart stänkskydd, stänkskydd i trä, svarta vitvaror, vinylgolv och en halv köksö
3 504 foton på mycket stort kök, med en nedsänkt diskho
7