2 182 foton på mycket stort kök, med glaspanel som stänkskydd
Sortera efter:
Budget
Sortera efter:Populärt i dag
201 - 220 av 2 182 foton
Artikel 1 av 3
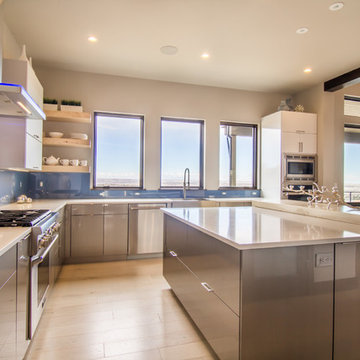
Partnering with Picasso Homes and Tausha Marie Photography. Situated in the historic neighborhood of the Broadmoor, this modern newly constructed home still carries a casual elegance that feels right at home in the luxury area. The cool and neautral palette is calming and very comfortable!
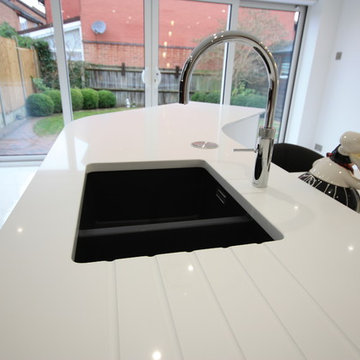
The Brief
By building an extension to increase the size of the kitchen, gave our Clients scope to create an open plan kitchen and informal dining space. The mixture of high Gloss White & Black Remo cabinets gives an impressive streamline look with the contrast of the Black splashback and sleek appliances. The white quartz worktop with a Quooker Fusion Boiling tap, Blanco under-mounted sink and pop out electrical socket offers style with practicality.
Designer Tips
The focus of the kitchen is the large island in the centre which provides spacious worktop space and a table area for informal dining and socialising. The black and white Remo cabinets offer clean lines of white with sleek black cabinets and glass splashbacks. There is plenty of hidden storage solutions including two Le Mans corner systems, a pull-out larder and large deep pan drawers.
It was important that the room flowed and had storage for all our crockery, pans and small kitchen appliances, says Carolyn. One way this was achieved was through the use of colour and by using a consistent shade along all the splash back on the walls and contrasting this with the reflective white gloss on the cabinets and porcelain floor tiles.
During installation Ream’s in-house kitchen fitters turned the couples design into a reality. “The Ream fitters were exceptional, really knowledgeable and tidy. We are overjoyed with our new kitchen” it is beyond words and we thank everyone at Ream for creating our stunning new kitchen” explains Carolyn. “After years of waiting, the kitchen has now really become the heart of our home” says Keith.
Are you looking for a new kitchen design? Do you need kitchen ideas and advice? Speak with one of our designers or pop in for a cuppa and a consultation with our showroom designers. 01634 799 909.
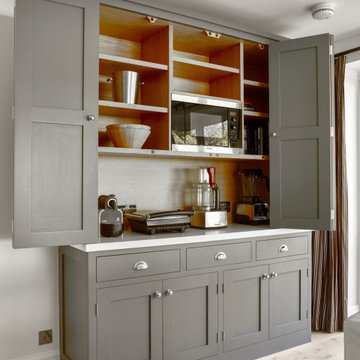
Substantial bi-fold appliance housing or dresser
Idéer för mycket stora industriella vitt kök, med en undermonterad diskho, skåp i shakerstil, grå skåp, bänkskiva i kvartsit, glaspanel som stänkskydd, rostfria vitvaror, ljust trägolv och flera köksöar
Idéer för mycket stora industriella vitt kök, med en undermonterad diskho, skåp i shakerstil, grå skåp, bänkskiva i kvartsit, glaspanel som stänkskydd, rostfria vitvaror, ljust trägolv och flera köksöar
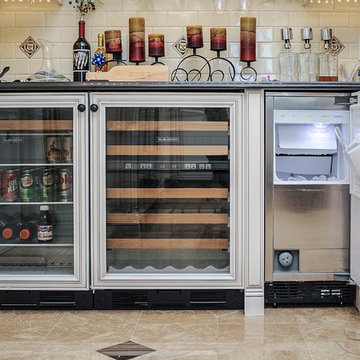
Rickie Agapito
Inredning av ett klassiskt mycket stort skafferi, med en undermonterad diskho, öppna hyllor, vita skåp, bänkskiva i kvarts, svart stänkskydd, glaspanel som stänkskydd, rostfria vitvaror, marmorgolv och en köksö
Inredning av ett klassiskt mycket stort skafferi, med en undermonterad diskho, öppna hyllor, vita skåp, bänkskiva i kvarts, svart stänkskydd, glaspanel som stänkskydd, rostfria vitvaror, marmorgolv och en köksö
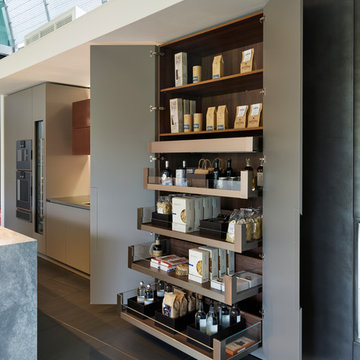
Roundhouse Urbo and Metro matt lacquer bespoke kitchen in Farrow & Ball Moles Breath, Patinated Silver and Burnished Copper with a stainless steel worktop and larder shelf in White Fantasy. Island in horizontal grain Riverwashed Walnut Ply with worktop in White Fantasy with a sharknose profile.
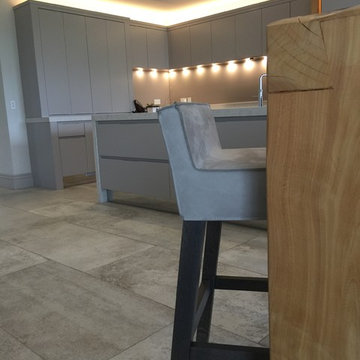
This total renovation of this fabulous large country home meant the whole house was taken back to the external walls and roof rafters and all suspended floors dug up. All new Interior layout and two large extensions. 2 months of gutting the property before any building works commenced. This part of the house was in fact an old ballroom and one of the new extensions formed a beautiful new entrance hallway with stunning helical staircase. Our own design handmade and hand painted kitchen with Miele appliances. Painted in a gorgeous soft grey and with a fabulous 3.5 x 1 metre solid wood dovetailed breakfast bar and surround with led lighting. Stunning stone effect large format porcelain tiles which were for the majority of the ground floor, all with under floor heating. Skyframe openings on the ground and first floor giving uninterrupted views of the glorious open countryside. Lutron lighting throughout the whole of the property and Crestron Home Automation. A glass firebox fire was built into this room. for clients ease, giving a secondary heat source, but more for visual effect. 4KTV with plastered in the wall speakers, the wall to the left and right of the TV is only temporary as this will soon be glass entrances and pocket doors with views to the large swimming pool extension with sliding Skyframe opening system. Phase 1 of this 4 phase project with more images to come. The next phase is for the large Swimming Pool Extension, new Garage and Stable Building and sweeping driveway. Before Images of this room are at the end of the photo gallery.
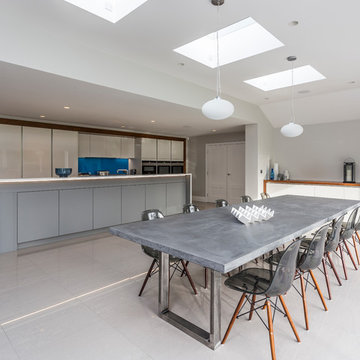
Tony Timmington Photography
Sleek, bespoke kitchen design allows plenty of room for creative cooking.
Idéer för mycket stora funkis linjära vitt kök och matrum, med en dubbel diskho, släta luckor, vita skåp, blått stänkskydd, glaspanel som stänkskydd, integrerade vitvaror, en köksö, grått golv, bänkskiva i koppar och klinkergolv i porslin
Idéer för mycket stora funkis linjära vitt kök och matrum, med en dubbel diskho, släta luckor, vita skåp, blått stänkskydd, glaspanel som stänkskydd, integrerade vitvaror, en köksö, grått golv, bänkskiva i koppar och klinkergolv i porslin
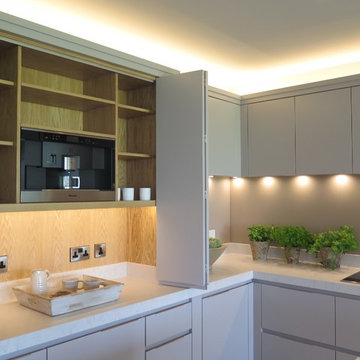
This total redevelopment renovation of this fabulous large country home meant the whole house was taken back to the external walls and roof rafters and all suspended floors dug up. All new Interior layout and two large extensions. 2 months of gutting the property before any building works commenced. This part of the house was in fact an old ballroom and one of the new extensions formed a beautiful new entrance hallway with stunning helical staircase. Our own design handmade and painted kitchen with Miele appliances. Painted in a gorgeous soft grey and with a fabulous 3.5 x 1 metre solid wood dovetailed breakfast bar and surround with led lighting. Stunning stone effect porcelain tiles which were for most of the ground floor, all with under floor heating. Skyframe openings on the ground and first floor giving uninterrupted views of the glorious open countryside. Lutron lighting throughout the whole of the property and Crestron Home Automation. A glass firebox fire was built into this room. for clients ease, giving a secondary heat source, but more for visual effect. 4KTV with plastered in the wall speakers, the wall to the right of the TV is only temporary as this will soon be an entrance and view to the large swimming pool extension with sliding Skyframe window system and all glass walkway. Still much more for this amazing project with stunnnig furniture and lighting, but already a beautiful light filled home.
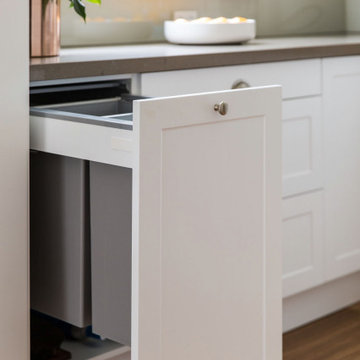
Extra deep kitchen bins for all your disposable needs
Exempel på ett mycket stort klassiskt grå grått kök, med en dubbel diskho, skåp i shakerstil, vita skåp, bänkskiva i kvarts, glaspanel som stänkskydd, rostfria vitvaror, mellanmörkt trägolv och en köksö
Exempel på ett mycket stort klassiskt grå grått kök, med en dubbel diskho, skåp i shakerstil, vita skåp, bänkskiva i kvarts, glaspanel som stänkskydd, rostfria vitvaror, mellanmörkt trägolv och en köksö
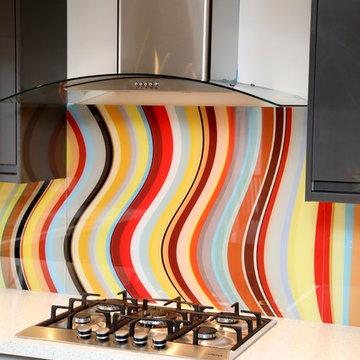
This stunning toughened glass splashback has been designed using curved Paul Smith stripes for the ultimate bespoke creation.
Set in a modern kitchen with dark cupboards it really livens up the room for a complete transformation.
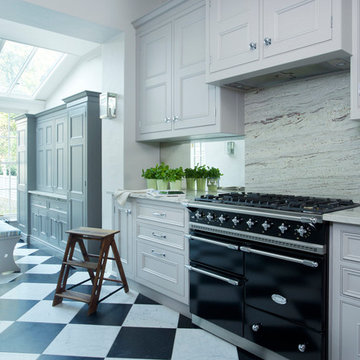
Bespoke hand-made cabinetry. Paint colours by Lewis Alderson
Klassisk inredning av ett mycket stort kök, med en undermonterad diskho, luckor med profilerade fronter, grå skåp, granitbänkskiva, stänkskydd med metallisk yta, glaspanel som stänkskydd, svarta vitvaror och marmorgolv
Klassisk inredning av ett mycket stort kök, med en undermonterad diskho, luckor med profilerade fronter, grå skåp, granitbänkskiva, stänkskydd med metallisk yta, glaspanel som stänkskydd, svarta vitvaror och marmorgolv
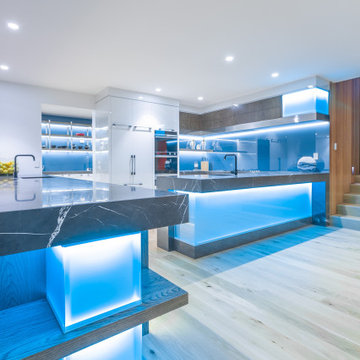
Contemporary new home situated absolute waterfront on the magnificent Waiheke Island. The expansive kitchen, scullery, and dining areas are positioned above the sunken lounge and provided a platform to create a feature of the kitchen.
Simple white cabinetry was used, which is paired with Petra Grey Granite and finished with blue glass splashbacks and island features. LED lighting features extensively under the shelves plus within the island; not only provides light to the area but imparts drama in the evening.
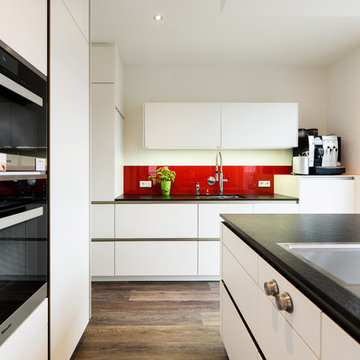
Idéer för ett mycket stort modernt kök, med en nedsänkt diskho, släta luckor, vita skåp, bänkskiva i koppar, rött stänkskydd, glaspanel som stänkskydd, svarta vitvaror, mörkt trägolv, en köksö och brunt golv
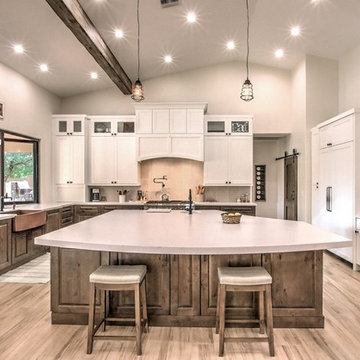
Photo Credit: David Elton
Inredning av ett lantligt mycket stort vit vitt kök, med en rustik diskho, skåp i shakerstil, vita skåp, bänkskiva i kvarts, vitt stänkskydd, glaspanel som stänkskydd, integrerade vitvaror, klinkergolv i porslin, en köksö och beiget golv
Inredning av ett lantligt mycket stort vit vitt kök, med en rustik diskho, skåp i shakerstil, vita skåp, bänkskiva i kvarts, vitt stänkskydd, glaspanel som stänkskydd, integrerade vitvaror, klinkergolv i porslin, en köksö och beiget golv
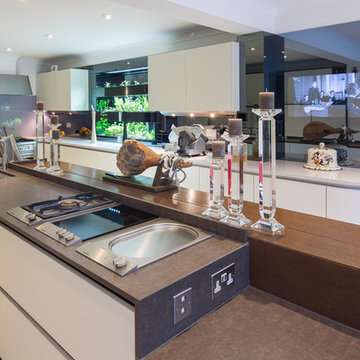
Idéer för ett mycket stort modernt kök och matrum, med släta luckor, beige skåp, stänkskydd med metallisk yta, glaspanel som stänkskydd, rostfria vitvaror och en köksö
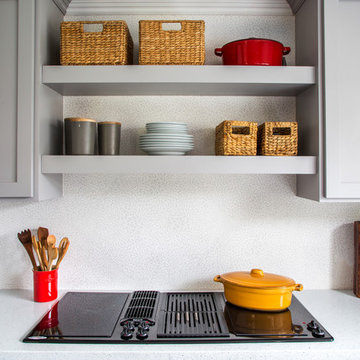
A gorgeous kitchen showcasing a brand new color palette of gray and bold blue! As this was the client’s childhood home, we wanted to preserve her memories while still refreshing the interior and bringing it up-to-date. We started with a new spatial layout and increased the size of wall openings to create the sense of an open plan without removing all the walls. By adding a more functional layout and pops of color throughout the space, we were able to achieve a youthful update to a cherished space without losing all the character and memories that the homeowner loved.
Designed by Joy Street Design serving Oakland, Berkeley, San Francisco, and the whole of the East Bay.
For more about Joy Street Design, click here: https://www.joystreetdesign.com/
To learn more about this project, click here: https://www.joystreetdesign.com/portfolio/randolph-street
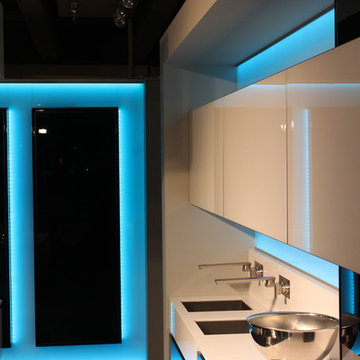
Detail View of Glass Cabinets and Monoliths in Glass Housing, LED Color Cyan
Inspiration för mycket stora moderna kök, med luckor med glaspanel, svarta skåp, rostfria vitvaror, en undermonterad diskho, bänkskiva i kvarts, glaspanel som stänkskydd, linoleumgolv och flera köksöar
Inspiration för mycket stora moderna kök, med luckor med glaspanel, svarta skåp, rostfria vitvaror, en undermonterad diskho, bänkskiva i kvarts, glaspanel som stänkskydd, linoleumgolv och flera köksöar
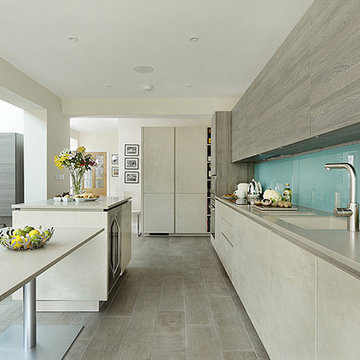
A wonderful Kingston Victorian house refurbishment, Halcyon kitchen, underfloor heating in Poly pipe overlay system, personal lift, ceramic doors, corian work surfaces supplied by Urban Jungle Glass, Deco glaze splash backs by Urban Jungle Glass.
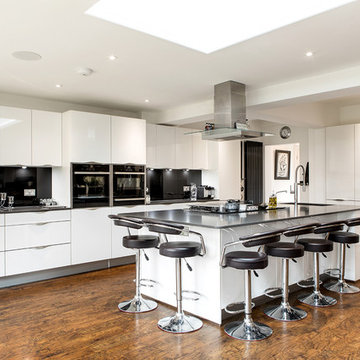
Mark Chivers Photography
Exempel på ett mycket stort modernt svart svart l-kök, med en undermonterad diskho, släta luckor, vita skåp, bänkskiva i kvartsit, svart stänkskydd, glaspanel som stänkskydd, integrerade vitvaror, en köksö, mellanmörkt trägolv och brunt golv
Exempel på ett mycket stort modernt svart svart l-kök, med en undermonterad diskho, släta luckor, vita skåp, bänkskiva i kvartsit, svart stänkskydd, glaspanel som stänkskydd, integrerade vitvaror, en köksö, mellanmörkt trägolv och brunt golv
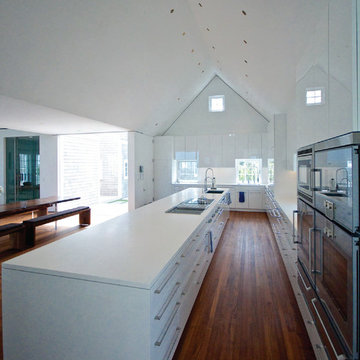
Simon Jacobsen
Inredning av ett lantligt mycket stort kök med öppen planlösning, med en undermonterad diskho, släta luckor, vita skåp, bänkskiva i koppar, vitt stänkskydd, glaspanel som stänkskydd och rostfria vitvaror
Inredning av ett lantligt mycket stort kök med öppen planlösning, med en undermonterad diskho, släta luckor, vita skåp, bänkskiva i koppar, vitt stänkskydd, glaspanel som stänkskydd och rostfria vitvaror
2 182 foton på mycket stort kök, med glaspanel som stänkskydd
11