2 182 foton på mycket stort kök, med glaspanel som stänkskydd
Sortera efter:
Budget
Sortera efter:Populärt i dag
221 - 240 av 2 182 foton
Artikel 1 av 3
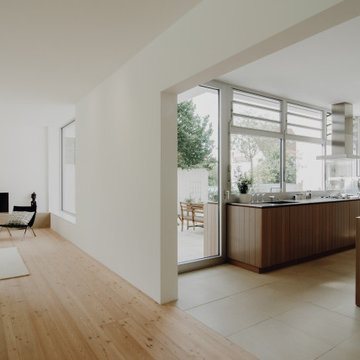
Atriumhaus in Niedersachsen
Die Bauherren wünschten ein sonnen- und lichtdurchflutetes Haus. Das Grundstück, lang, tief und auf der Südseite von einem Mehrfamilienhaus beschattet, schien auf den ersten Blick eher ungünstig. So kam es zur Idee eines Atriumhauses, das aufgrund seiner partiellen Einschnürung erlaubt, die Fassade im Bereich der Einschnürung weit Richtung Norden zu verschieben und somit im Süden möglichst viel Abstand vom verschattenden Nachbarhaus zu gewinnen. Das modern interpretierte Konzept des Atriumhauses gab die Möglichkeit, viel Tageslicht ins Innere zu holen und die Geländebedingungen optimal auszunutzen.
Aus dem Grundkonzept des Atriumhauses entwickelte sich eine Dreiteilung der Außen- und Innenräume: neben dem zentralen Atrium gibt es nun einen straßenseitigen Eingangshof sowie den rückwärtigen Garten. Zur Straße hin befindet sich das dreistöckige Schlafhaus mit den Privatbereichen. Dahinter liegt der schmalere Küchentrakt. Der Küchenblock setzt sich außen im Innenhof fort, das Material läuft scheinbar durch das Glas hindurch. Durch die Einschnürung des Baukörpers an dieser Stelle wird erreicht, dass die Fassade weit nach Norden zurückspringt und nach Süden viel Platz für einen Terrassenhof entsteht.
In einer Split-Level-Bauweise folgen jeweils durch ein halbes Geschoss getrennt das Familien-Rückzugszimmer, die Kinderebene und ganz oben das Elternschlafzimmer. Der an den Küchenbereich anschließende rechteckige Wohnbereich öffnet sich durch raumhohe Verglasungen in den rückwärtigen Garten. Die schwellenlose Übereckverglasung lässt jegliches Gefühl räumlicher Begrenzung verschwinden. Alles scheint ins Grüne zu fließen. Der Holzbodenbelag zieht sich bis auf die Terrasse, über die das Dach weit hinausragt.
Dies sinnvolle Wohnkonzept unterstützt das harmonische Familienleben. Die gesamte Innengestaltung ist aufgrund des großen Bezugs zum Garten in natürlichen Materialien und Farbtönen gehalten. In die Architektur eingepasste Möbel wie die Garderobe am Eingang sorgen mit vielen Zusatzfunktionen für einen aufgeräumten Empfang. Entstanden ist eine Ruheoase mitten in der Stadt. Ungestört von den Nachbarn kann die Familie ihr Reich genießen.
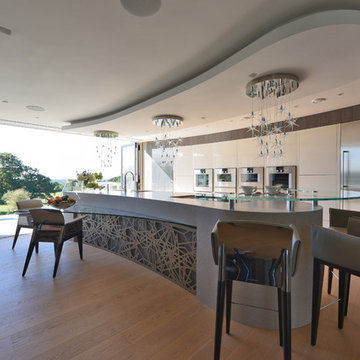
Central Photography
Bild på ett mycket stort funkis beige beige kök och matrum, med en integrerad diskho, släta luckor, beige skåp, bänkskiva i koppar, stänkskydd med metallisk yta, glaspanel som stänkskydd, rostfria vitvaror, ljust trägolv och en köksö
Bild på ett mycket stort funkis beige beige kök och matrum, med en integrerad diskho, släta luckor, beige skåp, bänkskiva i koppar, stänkskydd med metallisk yta, glaspanel som stänkskydd, rostfria vitvaror, ljust trägolv och en köksö
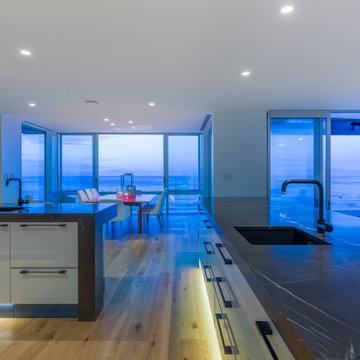
Contemporary new home situated absolute waterfront on the magnificent Waiheke Island. The expansive kitchen, scullery, and dining areas are positioned above the sunken lounge and provided a platform to create a feature of the kitchen.
Simple white cabinetry was used, which is paired with Petra Grey Granite and finished with blue glass splashbacks and island features. LED lighting features extensively under the shelves plus within the island; not only provides light to the area but imparts drama in the evening.
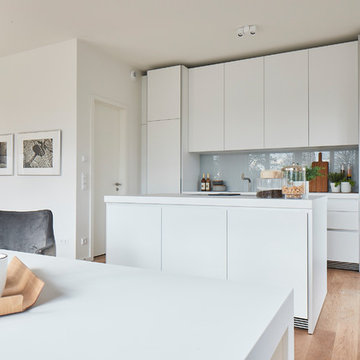
Modern inredning av ett mycket stort vit vitt kök, med en nedsänkt diskho, släta luckor, vita skåp, bänkskiva i kvarts, grått stänkskydd, glaspanel som stänkskydd, vita vitvaror, ljust trägolv, en köksö och brunt golv
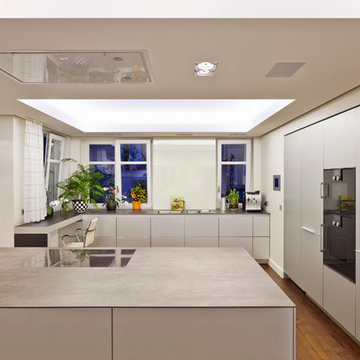
FOTO NACHHER
Inspiration för ett avskilt, mycket stort funkis kök, med en dubbel diskho, släta luckor, vita skåp, vitt stänkskydd, glaspanel som stänkskydd, svarta vitvaror, mellanmörkt trägolv och en köksö
Inspiration för ett avskilt, mycket stort funkis kök, med en dubbel diskho, släta luckor, vita skåp, vitt stänkskydd, glaspanel som stänkskydd, svarta vitvaror, mellanmörkt trägolv och en köksö
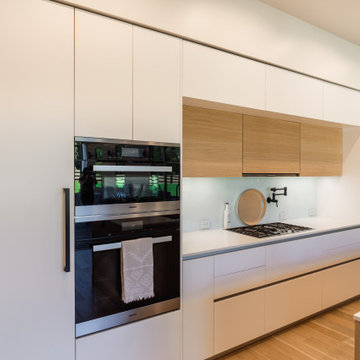
This new build in Battle Ground is the true definition of "modern farmhouse". Yes it's actually a modern house on a farm! The kitchen opens up to the outdoor entertaining area and has a nice open layout. The coffee bar on the side gets lots of use from all of the family members and keeps people out of the cooking area if they need to grab a cup of coffee or tea. Appliances are Miele and Fisher & Paykel. The bar-top is black Fenix.
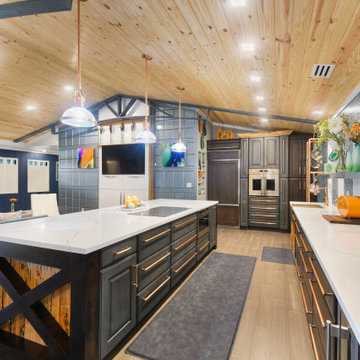
Custom cabinets are adorned with home-made copper handles. Island ends are capped with custom X beams with a pecky cypress inlay. The X beams are hollow and house electrical wires for outlets hidden on back side of island.
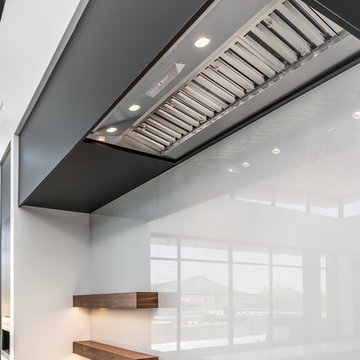
The scope and scale of this custom built hood soffit and surround can be seen here. The hood unit is 48" wide, just 1/3 of the entire length of this structure.
Custom built by our team, these types of installations require high level of skill to execute properly.
Excellent reflective view of the entire back view from the kitchen.
Design: City Chic, Cristi Pettibone
Photos: SpartaPhoto - Alex Rentzis
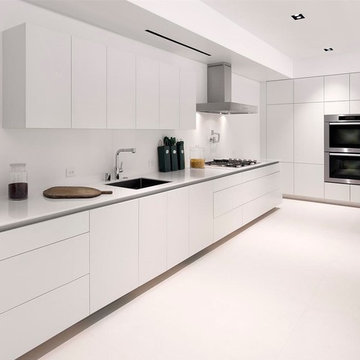
Photo Credit: DIJ Group
Inspiration för ett avskilt, mycket stort funkis linjärt kök, med en undermonterad diskho, släta luckor, vita skåp, vitt stänkskydd, glaspanel som stänkskydd, rostfria vitvaror och klinkergolv i porslin
Inspiration för ett avskilt, mycket stort funkis linjärt kök, med en undermonterad diskho, släta luckor, vita skåp, vitt stänkskydd, glaspanel som stänkskydd, rostfria vitvaror och klinkergolv i porslin
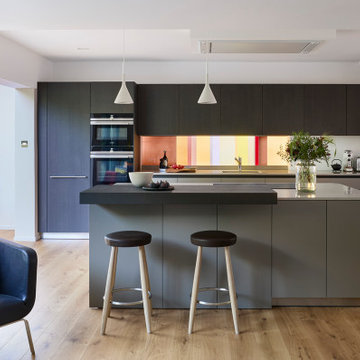
Our clients were making changes to the interior of their London home, opening the kitchen, dining, living areas to create a more flowing social layout, and wished to replace their existing bulthaup kitchen.
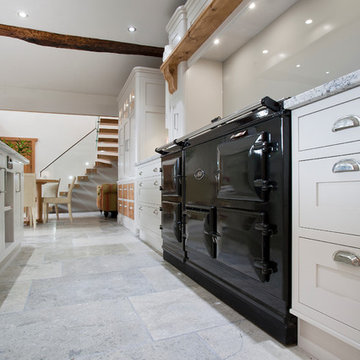
In frame shaker kitchen cabinets in Pippy oak with combination of Skimming stone and Elephants breath.
Delicatus Cream granite work surfaces mixed with Pippy oak and painted finishes bring both warmth and light to this kitchen that has very little natural light.
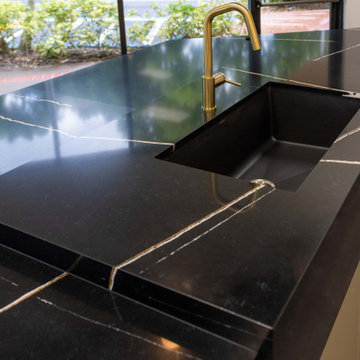
beach inspired oak laminate paired with champagne gold laminate cabinets. table crashes completely into fully waterfall-ed island. 22' expansive island
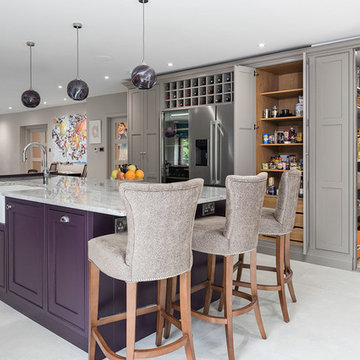
Jonathan Little Photography
Inspiration för mycket stora moderna flerfärgat kök, med en rustik diskho, skåp i shakerstil, lila skåp, granitbänkskiva, beige stänkskydd, glaspanel som stänkskydd, rostfria vitvaror, klinkergolv i keramik, en köksö och grått golv
Inspiration för mycket stora moderna flerfärgat kök, med en rustik diskho, skåp i shakerstil, lila skåp, granitbänkskiva, beige stänkskydd, glaspanel som stänkskydd, rostfria vitvaror, klinkergolv i keramik, en köksö och grått golv
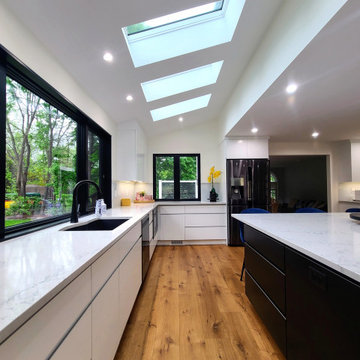
Idéer för ett mycket stort modernt vit kök med öppen planlösning, med en undermonterad diskho, släta luckor, vita skåp, bänkskiva i kvarts, vitt stänkskydd, glaspanel som stänkskydd, svarta vitvaror, mellanmörkt trägolv och en köksö
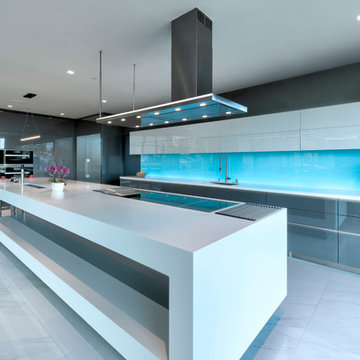
A nineteen-foot cantilevered kitchen island with pop up spice cabinet and pot filler.
The back splash lowers to reveal the appliance cabinet.
Idéer för att renovera ett mycket stort funkis vit linjärt vitt kök med öppen planlösning, med en nedsänkt diskho, blått stänkskydd, en köksö, vitt golv, släta luckor, vita skåp, bänkskiva i koppar, glaspanel som stänkskydd och rostfria vitvaror
Idéer för att renovera ett mycket stort funkis vit linjärt vitt kök med öppen planlösning, med en nedsänkt diskho, blått stänkskydd, en köksö, vitt golv, släta luckor, vita skåp, bänkskiva i koppar, glaspanel som stänkskydd och rostfria vitvaror
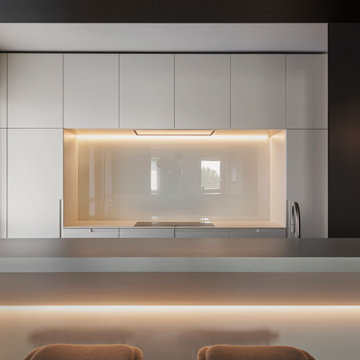
Porzione di cucina, con volume in legno scuro che definisce il passaggio alla zona notte e avvolge l'isola con zona snack. Lato isola Tv incassata.
Cucina di Cesar Cucine in laccato bianco.
A destra pareti attrezzate con ante a scomparsa.
Sgabelli di Cappellini modello Hi Pad.
Paraspruzzi in vetro retroverniciato bianco, piano induzione
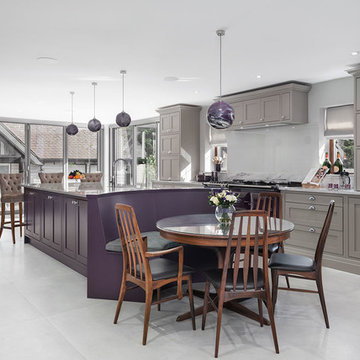
Jonathan Little Photography
Inredning av ett modernt mycket stort flerfärgad flerfärgat kök, med en rustik diskho, skåp i shakerstil, lila skåp, granitbänkskiva, beige stänkskydd, glaspanel som stänkskydd, rostfria vitvaror, klinkergolv i keramik, en köksö och grått golv
Inredning av ett modernt mycket stort flerfärgad flerfärgat kök, med en rustik diskho, skåp i shakerstil, lila skåp, granitbänkskiva, beige stänkskydd, glaspanel som stänkskydd, rostfria vitvaror, klinkergolv i keramik, en köksö och grått golv
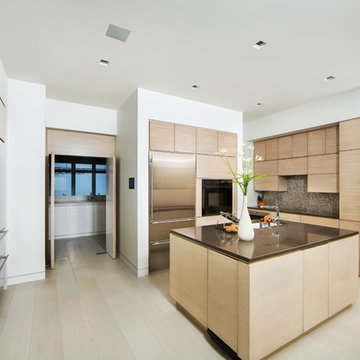
The "Illusionist" kitchen is a 2nd place winner in the prestigious Subzero and Wolf kitchen design contest in the state of Ohio. This tremendous house, which is situated on the lake, boasts a main kitchen and a prep kitchen. Its name was generated from the complete invisibility of the main kitchen's working components, whereas all of the appliances were completely concealed to provide a seamless look allowing for an unconventional look that is streamlined yet completely functional. The goal of the homeowners in the design stages were to simplify a more conventional house layout. A more predictable formal dining room was eliminated creating a merge of the main kitchen with a central eating area. The combining of these two spaces helped to develop the concept that the kitchen was an 'illusion'; accessible when necessary but unnoticed in every other way so there was less of a feel of being in a kitchen and more of a sense of being in a gathering area for family and friends to enjoy. The main kitchen boasts three ovens, a 36" Subzero refrigerator and a 36" Subzero freezer, all of which are paneled with white glass, providing a perfect reflective surface for the lake in the backdrop. The island is dual purposed, housing a sink and a 36" induction Wolf cooktop on one side and providing seating for 10 in a custom built banquette. The light fixture above the custom glass and stainless steel table is the "Etoile" from Terzanni while the massive light fixture over the island is the "Sospesa" from Fabbian and boasts a 2" sheet of glass with inset halogen lighting that is nearly invisible suspended from the 10' ceiling that features a drop ceiling with cove lighting. The prep kitchen, which was the 'workhorse' for everyday use is also a fully functional space, featuring additional 36" Subzero refrigerator and freezer, a 36" oven, microwave, two prep sinks (one in the island and one to the left of the freezer) and a concealed barstool which pulls out from the island and 'disappears' when not in use. A built-in dog feeding station allows for conveniences for all family members of this modern household.
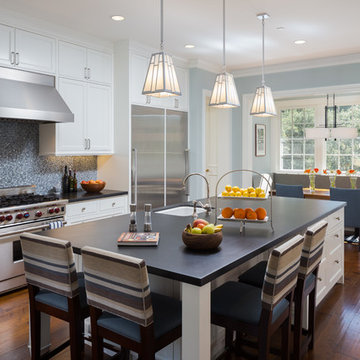
Interior Design:
Anne Norton
AND interior Design Studio
Berkeley, CA 94707
Bild på ett mycket stort vintage kök och matrum, med en undermonterad diskho, skåp i shakerstil, vita skåp, bänkskiva i täljsten, blått stänkskydd, glaspanel som stänkskydd, rostfria vitvaror, mellanmörkt trägolv, en köksö och brunt golv
Bild på ett mycket stort vintage kök och matrum, med en undermonterad diskho, skåp i shakerstil, vita skåp, bänkskiva i täljsten, blått stänkskydd, glaspanel som stänkskydd, rostfria vitvaror, mellanmörkt trägolv, en köksö och brunt golv
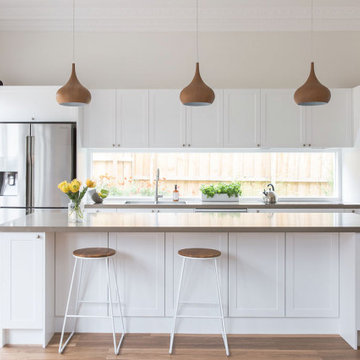
White Kitchen with Caesarstone Ginger benchtops
Foto på ett mycket stort vintage grå kök, med en dubbel diskho, skåp i shakerstil, vita skåp, bänkskiva i kvarts, glaspanel som stänkskydd, rostfria vitvaror, mellanmörkt trägolv och en köksö
Foto på ett mycket stort vintage grå kök, med en dubbel diskho, skåp i shakerstil, vita skåp, bänkskiva i kvarts, glaspanel som stänkskydd, rostfria vitvaror, mellanmörkt trägolv och en köksö
2 182 foton på mycket stort kök, med glaspanel som stänkskydd
12