8 187 foton på mycket stort kök, med luckor med infälld panel
Sortera efter:
Budget
Sortera efter:Populärt i dag
101 - 120 av 8 187 foton
Artikel 1 av 3
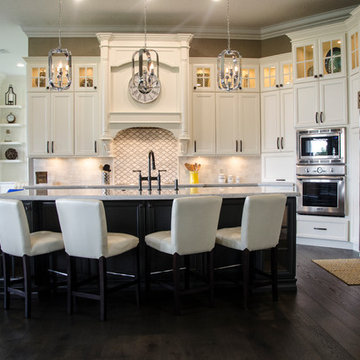
This gorgeous South Florida interior was embellished with Showplace Wood Product Cabinets in Maple Soft Cream. The stacked cabinets feature glass mullion doors for display. In the center a 9' island provides expansive counter space and plenty of seating. The Quartz counters by Silestone mimic marble while providing the ultimate antimicrobial kitchen surface. Off to the left, additional wood work was hand crafted to incorporate entertainment and an electric fireplace.
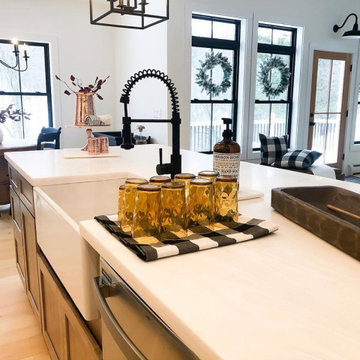
Bild på ett mycket stort lantligt vit vitt kök, med en rustik diskho, skåp i ljust trä, svarta vitvaror, målat trägolv, en köksö och luckor med infälld panel
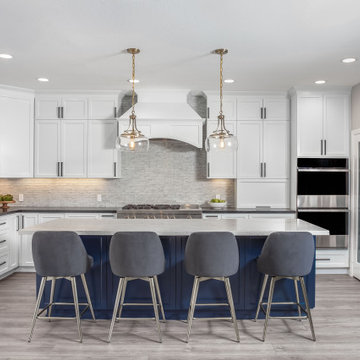
This Carmel Valley complete remodel truly defines an open-concept living space that is elegant, functional, and full of beautiful finishes.
Taking center stage in the kitchen is a gorgeous, large island that features cabinetry in a very on-trend jewel toned blue hue that perfectly accents the primary palette of white and grey throughout the rest of the space. Other beautiful details include the custom hood, walk-in pantry, and the unique marbled mosaic subway tiled backsplash. Subtle brass fixtures and accents accentuate the modern feel while top of the line appliances add the finishing touch for this home chef.
Fortunately, one of the best benefits of living in southern California are the mild temperatures that make it possible to enjoy outdoor living spaces nearly year-round. The addition of a large sliding door in the family room expanded this client’s access to a
lovely outdoor patio and eating area, complete with recessed heating for cooler months, while a beautiful custom fireplace/entertainment center created the perfect spot for the whole family to enjoy.
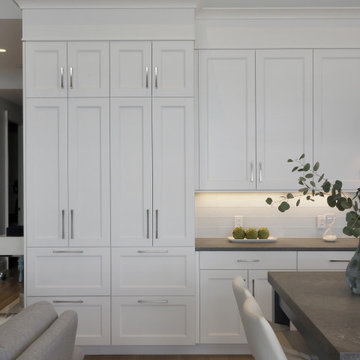
Location was a key factor for the developer of these 72 luxury beachfront condominiums in New Rochelle, NY, offering prime real estate with spectacular water views, all within a short commute to New York City. An unusual aspect of this project was the developer’s commitment to offer prospective buyers completely customizable interior buildouts. The architect and developer teamed with Bilotta to devise a program offering 17 stains, 17 paint finishes and a variety of door styles, giving homeowners total control of their kitchen and bathroom details and accessories, a significant and successful selling point.
In this particular unit, sand, surf, and sunshine are transported indoors with light-reflecting white cabinetry atop natural oak flooring, punctuated by a slate blue island that seats five. Practical blue-gray quartz countertops are a complementary echo of the island’s hue. A generous molding treatment emphasizes the tall ceiling height. There’s plenty of room for two pantry cabinets, as well as a wine refrigerator in the island. “Flying Saucer” island pendants and a cubist dining chandelier add contemporary flair.
The stunning highlight of each residence is a 30-foot-long wall of glass facing the water. With 2,400- 2,700 square feet apiece, the proportions of the open plan kitchen, dining and family room live like a gracious freestanding home.
Written by Paulette Gambacorta, adapted for Houzz
WatermarkPointe was the vision of National Realty & Development, a Westchester-based real estate owner and developer.
Bilotta Designer: Paula Greer
Builder: National Realty & Development National Realty & Development

Exempel på ett mycket stort klassiskt grå linjärt grått kök med öppen planlösning, med en rustik diskho, luckor med infälld panel, vita skåp, marmorbänkskiva, grått stänkskydd, stänkskydd i marmor, rostfria vitvaror, mellanmörkt trägolv, en köksö och brunt golv

Inspiration för mycket stora klassiska grått u-kök, med en undermonterad diskho, luckor med infälld panel, grå skåp, en köksö och beiget golv

Inredning av ett klassiskt mycket stort vit vitt kök, med en rustik diskho, luckor med infälld panel, svarta skåp, bänkskiva i kvarts, vitt stänkskydd, stänkskydd i marmor, rostfria vitvaror, ljust trägolv, en köksö och brunt golv

The elegant look of grey is hot in kitchen design; a pop of color to base cabinets or center island adds visual interest to your design. This kitchen also features integrated appliances and hidden storage. The open concept floor plan opens up to a breakfast area and butler's pantry. Ceramic subway tile, quartzite countertops and stainless steel appliances provide a sleek finish while the rich stain to the hardwood floors adds warmth to the space. Butler's pantry with walnut top and khaki sideboard with corbel accent bring a touch of drama to the design.
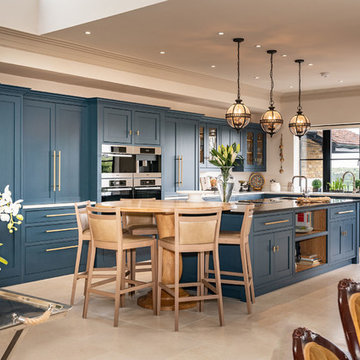
Inredning av ett klassiskt mycket stort svart svart kök, med en undermonterad diskho, luckor med infälld panel, blå skåp, bänkskiva i kvartsit, vitt stänkskydd, rostfria vitvaror, kalkstensgolv, en köksö och beiget golv
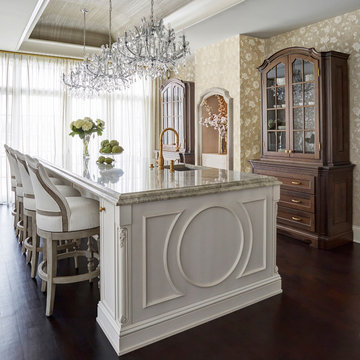
The client wanted to create an elegant, upscale kosher kitchen with double cooking and cleaning areas. The custom cabinets are frameless, captured inset, and painted, with walnut drawer boxes. The refrigerator and matching buffets are also walnut. The main stove was custom painted as well as the hood and adjacent cabinets as a focal point. Brass faucets, hardware, mesh screens and hood trim add to the elegance. The ceiling treatment over the second island and eating area combine wood details and wallpaper to complete the look. We continued this theme throughout the house.

Exempel på ett mycket stort klassiskt vit vitt kök, med en undermonterad diskho, luckor med infälld panel, vita skåp, bänkskiva i kvarts, blått stänkskydd, stänkskydd i porslinskakel, rostfria vitvaror, travertin golv, en köksö och beiget golv
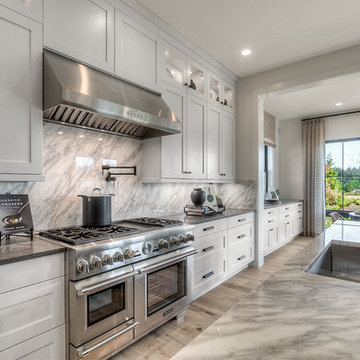
Inspiration för ett mycket stort vintage grå grått kök, med en undermonterad diskho, luckor med infälld panel, vita skåp, rostfria vitvaror, ljust trägolv och en köksö
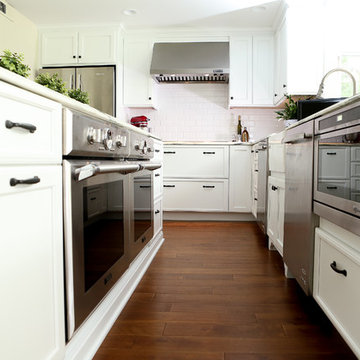
This configuration allow the cook to be uninterrupted as anyone enters from the garage (against wall on left) or goes for the refrigerator. A two sided island contains two ovens facing the work zone along with drawers for dishes and silverware and a recycling pullout. These are backed by cabinets offering extensive additional storage. The main peninsula has the sink, flanking dishwashers, the microwave drawer and garbage pullout and more drawers for wraps, utensils, and more.
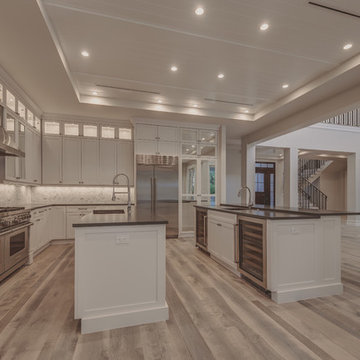
Matt Steeves
Inredning av ett klassiskt mycket stort linjärt kök med öppen planlösning, med en rustik diskho, luckor med infälld panel, vita skåp, bänkskiva i kvarts, grått stänkskydd, rostfria vitvaror, ljust trägolv och flera köksöar
Inredning av ett klassiskt mycket stort linjärt kök med öppen planlösning, med en rustik diskho, luckor med infälld panel, vita skåp, bänkskiva i kvarts, grått stänkskydd, rostfria vitvaror, ljust trägolv och flera köksöar
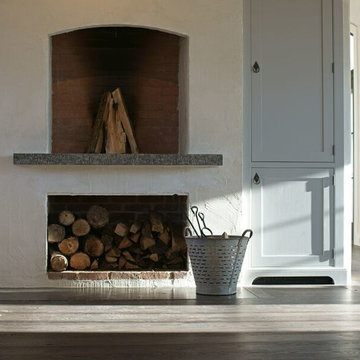
The kitchen fireplace with wood storage below and built in painted cupboards to each side can be used for cooking.
Photos: Scott Benedict, Practical(ly) Studios

Idéer för att renovera ett mycket stort rustikt kök, med en nedsänkt diskho, luckor med infälld panel, skåp i mellenmörkt trä, bänkskiva i täljsten, vitt stänkskydd, stänkskydd i sten, rostfria vitvaror, mellanmörkt trägolv och en köksö
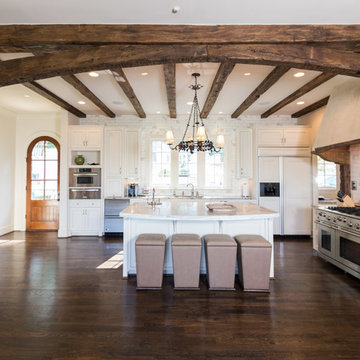
Tommy Daspit
Bild på ett mycket stort vintage kök, med vita skåp, granitbänkskiva, grått stänkskydd, rostfria vitvaror, mörkt trägolv, en köksö, en undermonterad diskho, luckor med infälld panel och stänkskydd i tunnelbanekakel
Bild på ett mycket stort vintage kök, med vita skåp, granitbänkskiva, grått stänkskydd, rostfria vitvaror, mörkt trägolv, en köksö, en undermonterad diskho, luckor med infälld panel och stänkskydd i tunnelbanekakel
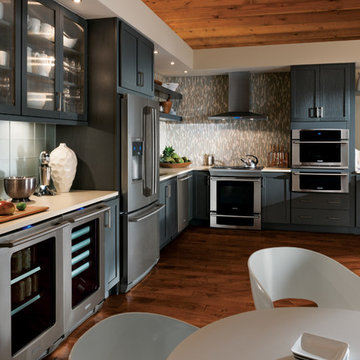
This kitchen was created with StarMark Cabinetry's Bridgeport door style in Oak finished in a cabinet color called Peppercorn with Nickel glaze.
Idéer för att renovera ett mycket stort vintage kök, med en undermonterad diskho, luckor med infälld panel, grå skåp, grått stänkskydd, rostfria vitvaror, mellanmörkt trägolv, en halv köksö, stänkskydd i stickkakel och brunt golv
Idéer för att renovera ett mycket stort vintage kök, med en undermonterad diskho, luckor med infälld panel, grå skåp, grått stänkskydd, rostfria vitvaror, mellanmörkt trägolv, en halv köksö, stänkskydd i stickkakel och brunt golv
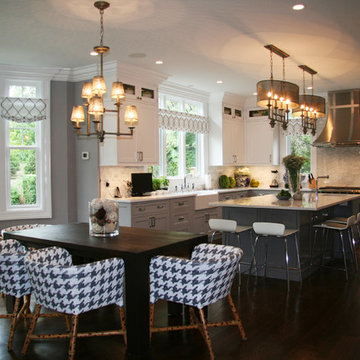
The grey houndstooth rattan chairs were a must for the KITCHEN table the moment they were spotted. The precise millwork of the kitchen cabinetry is fully lacquered in white and two Shades of Grey. The giant slab behind the stove is carrera marble as is the 2”x4” beveled subway tile back splash. Both create a riot of other greys. The grey flecked and white counter tops that are all quartz for ease of cleaning and heavy use add to the Shades of Grey contrasted with a stark white. Keeping things elegant...but in a rougher way, the lighting is steel mesh in elegant shapes that add an industrial note to the bright Kitchen
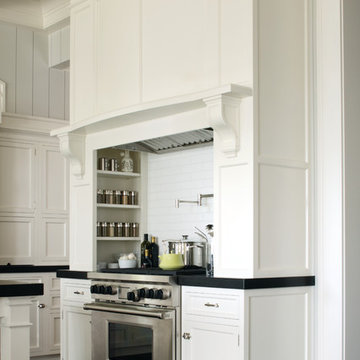
Foto på ett mycket stort vintage kök, med en köksö, luckor med infälld panel, vita skåp, granitbänkskiva, vitt stänkskydd, stänkskydd i tunnelbanekakel, rostfria vitvaror och mörkt trägolv
8 187 foton på mycket stort kök, med luckor med infälld panel
6