8 187 foton på mycket stort kök, med luckor med infälld panel
Sortera efter:
Budget
Sortera efter:Populärt i dag
141 - 160 av 8 187 foton
Artikel 1 av 3

Inspiration för mycket stora klassiska svart kök, med en undermonterad diskho, luckor med infälld panel, svarta skåp, bänkskiva i täljsten, vitt stänkskydd, stänkskydd i keramik, rostfria vitvaror, ljust trägolv, en köksö och brunt golv
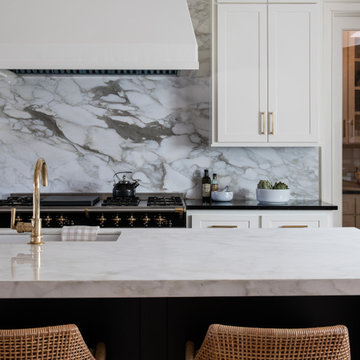
Martha O'Hara Interiors, Interior Design & Photo Styling | Ron McHam Homes, Builder | Jason Jones, Photography
Please Note: All “related,” “similar,” and “sponsored” products tagged or listed by Houzz are not actual products pictured. They have not been approved by Martha O’Hara Interiors nor any of the professionals credited. For information about our work, please contact design@oharainteriors.com.
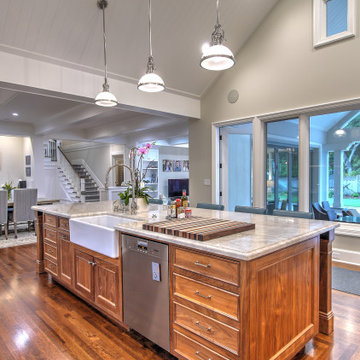
Open plan Kitchen with island breakfast bar, informal dining area, Family Room, and outdoor covered porch beyond.
Idéer för ett mycket stort klassiskt vit kök, med en rustik diskho, luckor med infälld panel, skåp i mellenmörkt trä, bänkskiva i kvartsit, rostfria vitvaror, mellanmörkt trägolv och en köksö
Idéer för ett mycket stort klassiskt vit kök, med en rustik diskho, luckor med infälld panel, skåp i mellenmörkt trä, bänkskiva i kvartsit, rostfria vitvaror, mellanmörkt trägolv och en köksö
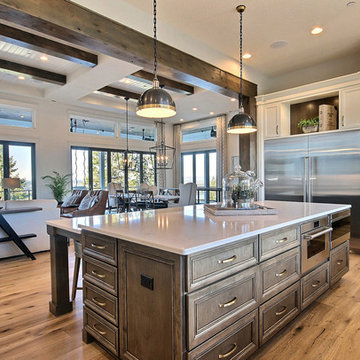
Inspired by the majesty of the Northern Lights and this family's everlasting love for Disney, this home plays host to enlighteningly open vistas and playful activity. Like its namesake, the beloved Sleeping Beauty, this home embodies family, fantasy and adventure in their truest form. Visions are seldom what they seem, but this home did begin 'Once Upon a Dream'. Welcome, to The Aurora.
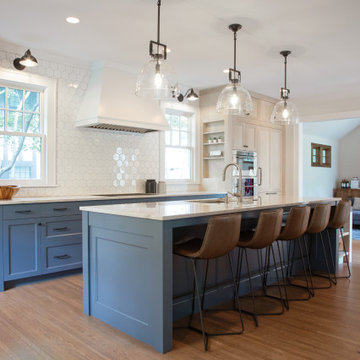
Inspiration för mycket stora klassiska linjära blått kök och matrum, med en undermonterad diskho, luckor med infälld panel, blå skåp, granitbänkskiva, vitt stänkskydd, stänkskydd i keramik, integrerade vitvaror, mellanmörkt trägolv och en köksö
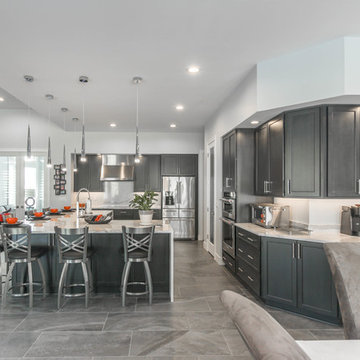
Idéer för ett mycket stort modernt vit kök, med en rustik diskho, luckor med infälld panel, grå skåp, bänkskiva i kvarts, vitt stänkskydd, rostfria vitvaror, klinkergolv i porslin, en köksö och grått golv
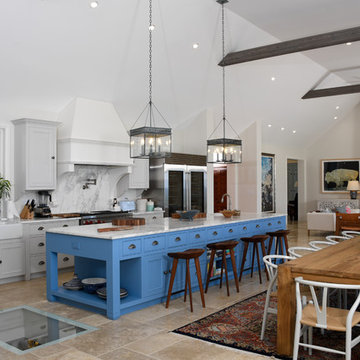
Designed to be a legacy and space where great family memories could be created, OBMI completed the master planning, landscape, interior design, and architecture of the holistic residential Longtail House project.
A modern home wrapped in the classic Bermudian style, it’s comprised of 4 bedrooms with in-suite bathrooms including a master suite and a guest apartment. A Great Room combines all family social activity in one space, with an incorporated living room, dining room, and kitchen. Close by is the Library-Music Room, Media Room, Home Office, back of house kitchen support and laundry. Below the Great Room are the Game Room and the wine cellar, which can be observed from above through a glass floor. There is a large garage for vehicles and various sporting items. At the front of the house, overlooking the ocean is the infinity pool, spa, and gardens with endemic shoreline plants.
The previous house on the property site was carefully disassembled and recycled as exemplified by the existing cedar wood floors, which were repurposed as entrance ceilings. Even garden plants were recycled where possible. The biggest challenge was during excavation. With a lot of hard rock present, it took several weeks to cut through. Once the foundation level was achieved, all work went smoothly. The house has a strong emphasis on respecting and nurturing the environment, with igloo nests situated at the edge of the cliffs for Longtail seabirds to repose. The layout was set so as to maximize the best sun orientation for the solar panels and for natural cooling from the offshore breezes to occur.
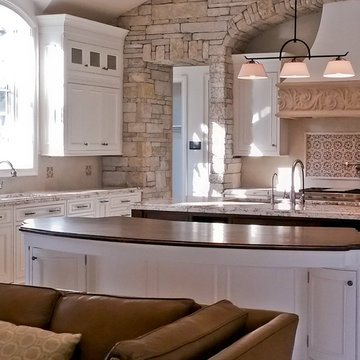
Exempel på ett mycket stort medelhavsstil kök med öppen planlösning, med en undermonterad diskho, luckor med infälld panel, vita skåp, granitbänkskiva, flerfärgad stänkskydd, stänkskydd i keramik, integrerade vitvaror, kalkstensgolv och flera köksöar
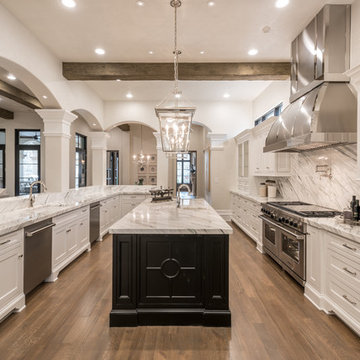
Kitchen, Stacy Brotemarkle, Interior Designer
Bild på ett mycket stort vintage kök, med en enkel diskho, luckor med infälld panel, vita skåp, marmorbänkskiva, vitt stänkskydd, stänkskydd i marmor, rostfria vitvaror, mellanmörkt trägolv och en köksö
Bild på ett mycket stort vintage kök, med en enkel diskho, luckor med infälld panel, vita skåp, marmorbänkskiva, vitt stänkskydd, stänkskydd i marmor, rostfria vitvaror, mellanmörkt trägolv och en köksö
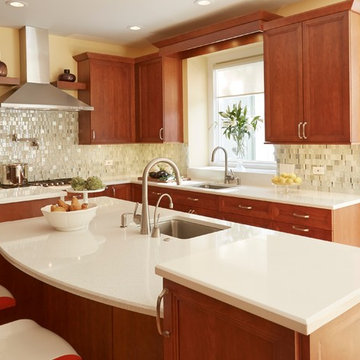
Modern kitchen with medium tone cherry cabinets and white quartz counters. The two tier island accomodates a second sink, second dishwasher and second oven.
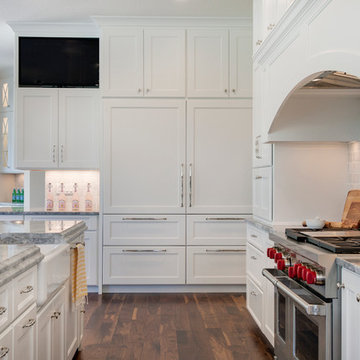
Builder: Divine Custom Homes - Photo: Spacecrafting Photography
Idéer för att renovera ett mycket stort vintage kök, med en rustik diskho, luckor med infälld panel, vita skåp, marmorbänkskiva, vitt stänkskydd, stänkskydd i stenkakel, rostfria vitvaror, mellanmörkt trägolv och en köksö
Idéer för att renovera ett mycket stort vintage kök, med en rustik diskho, luckor med infälld panel, vita skåp, marmorbänkskiva, vitt stänkskydd, stänkskydd i stenkakel, rostfria vitvaror, mellanmörkt trägolv och en köksö
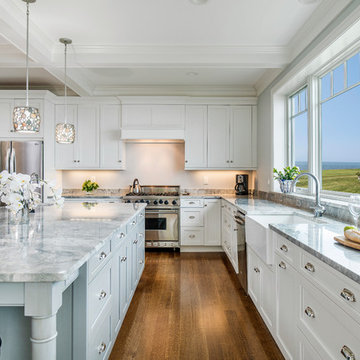
White coastal kitchen remodel designed by John Fecke
Branford, Connecticut
To get more detailed information copy and paste this link into your browser. https://thekitchencompany.com/blog/featured-kitchen-custom-built-home-connecticut-coast
Photographer, Dennis Carbo
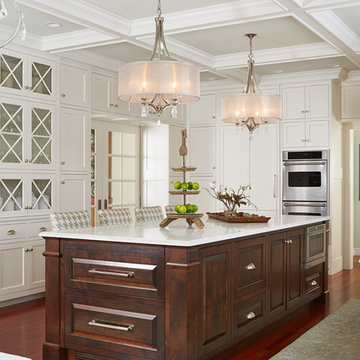
MA Peterson
www.mapeterson.com
Since the kitchen is north facing, we opened up the adjoining south facing dining room to let natural southern light spill through both rooms. This new source of light added much needed warmth and brightness.
A beamed ceiling in the renovated dining room gave it a distinctive, purposeful look. Custom made cabinetry added functional design to each room, decorative glass above a kitchen work desk helped that space feel warm and distinct within the kitchen area itself.With new sources of natural light, a darker island kitchen provided the perfect anchor and focal point. A coffer ceiling and white enamel cabinets surrounded this hard working space for food prep or entertaining.

Rising amidst the grand homes of North Howe Street, this stately house has more than 6,600 SF. In total, the home has seven bedrooms, six full bathrooms and three powder rooms. Designed with an extra-wide floor plan (21'-2"), achieved through side-yard relief, and an attached garage achieved through rear-yard relief, it is a truly unique home in a truly stunning environment.
The centerpiece of the home is its dramatic, 11-foot-diameter circular stair that ascends four floors from the lower level to the roof decks where panoramic windows (and views) infuse the staircase and lower levels with natural light. Public areas include classically-proportioned living and dining rooms, designed in an open-plan concept with architectural distinction enabling them to function individually. A gourmet, eat-in kitchen opens to the home's great room and rear gardens and is connected via its own staircase to the lower level family room, mud room and attached 2-1/2 car, heated garage.
The second floor is a dedicated master floor, accessed by the main stair or the home's elevator. Features include a groin-vaulted ceiling; attached sun-room; private balcony; lavishly appointed master bath; tremendous closet space, including a 120 SF walk-in closet, and; an en-suite office. Four family bedrooms and three bathrooms are located on the third floor.
This home was sold early in its construction process.
Nathan Kirkman
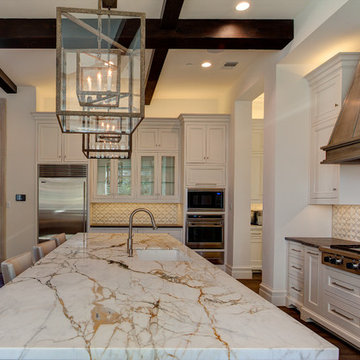
Idéer för ett mycket stort medelhavsstil kök, med en undermonterad diskho, luckor med infälld panel, vita skåp, marmorbänkskiva, vitt stänkskydd, stänkskydd i terrakottakakel, rostfria vitvaror, ljust trägolv och en köksö
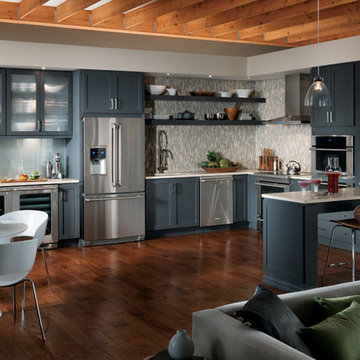
This kitchen was created with StarMark Cabinetry's Bridgeport door style in Oak finished in a cabinet color called Peppercorn with Nickel glaze.
Bild på ett mycket stort vintage kök, med grå skåp, rostfria vitvaror, mellanmörkt trägolv, en undermonterad diskho, luckor med infälld panel, grått stänkskydd, en halv köksö, stänkskydd i stickkakel och brunt golv
Bild på ett mycket stort vintage kök, med grå skåp, rostfria vitvaror, mellanmörkt trägolv, en undermonterad diskho, luckor med infälld panel, grått stänkskydd, en halv köksö, stänkskydd i stickkakel och brunt golv
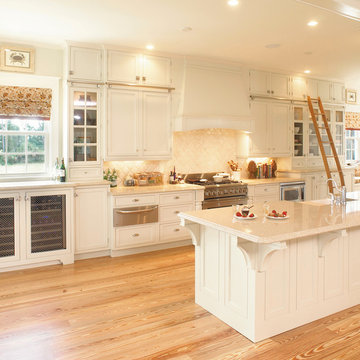
The kitchen cabinetry was created with the Fieldstone Cabinetry's LaGrange inset door style in Maple finished in Ivory Cream.
Foto på ett mycket stort vintage kök, med luckor med infälld panel, vita skåp, ljust trägolv, en rustik diskho, rostfria vitvaror och en halv köksö
Foto på ett mycket stort vintage kök, med luckor med infälld panel, vita skåp, ljust trägolv, en rustik diskho, rostfria vitvaror och en halv köksö
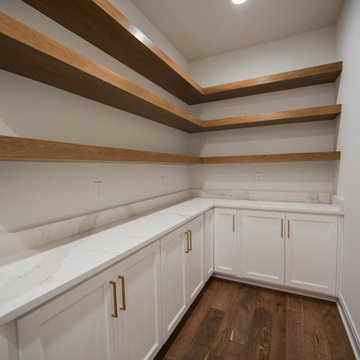
The butler's pantry is located just off the main kitchen and features a second refrigerator, storage and custom floating shelves.
Idéer för ett mycket stort klassiskt vit kök, med luckor med infälld panel, vita skåp, marmorbänkskiva, vitt stänkskydd, mellanmörkt trägolv och brunt golv
Idéer för ett mycket stort klassiskt vit kök, med luckor med infälld panel, vita skåp, marmorbänkskiva, vitt stänkskydd, mellanmörkt trägolv och brunt golv
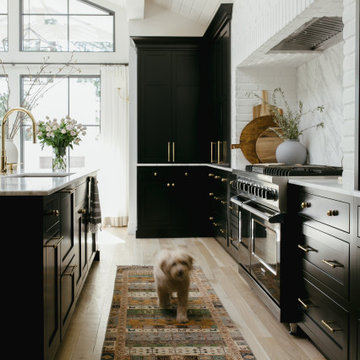
This is a beautiful ranch home remodel in Greenwood Village for a family of 5. Look for kitchen photos coming later this summer!
Bild på ett mycket stort vintage vit vitt kök, med en undermonterad diskho, luckor med infälld panel, bruna skåp, bänkskiva i kvartsit, vitt stänkskydd, stänkskydd i marmor, rostfria vitvaror, ljust trägolv och en köksö
Bild på ett mycket stort vintage vit vitt kök, med en undermonterad diskho, luckor med infälld panel, bruna skåp, bänkskiva i kvartsit, vitt stänkskydd, stänkskydd i marmor, rostfria vitvaror, ljust trägolv och en köksö

Written by Mary Kate Hogan for Westchester Home Magazine.
"The Goal: The family that cooks together has the most fun — especially when their kitchen is equipped with four ovens and tons of workspace. After a first-floor renovation of a home for a couple with four grown children, the new kitchen features high-tech appliances purchased through Royal Green and a custom island with a connected table to seat family, friends, and cooking spectators. An old dining room was eliminated, and the whole area was transformed into one open, L-shaped space with a bar and family room.
“They wanted to expand the kitchen and have more of an entertaining room for their family gatherings,” says designer Danielle Florie. She designed the kitchen so that two or three people can work at the same time, with a full sink in the island that’s big enough for cleaning vegetables or washing pots and pans.
Key Features:
Well-Stocked Bar: The bar area adjacent to the kitchen doubles as a coffee center. Topped with a leathered brown marble, the bar houses the coffee maker as well as a wine refrigerator, beverage fridge, and built-in ice maker. Upholstered swivel chairs encourage people to gather and stay awhile.
Finishing Touches: Counters around the kitchen and the island are covered with a Cambria quartz that has the light, airy look the homeowners wanted and resists stains and scratches. A geometric marble tile backsplash is an eye-catching decorative element.
Into the Wood: The larger table in the kitchen was handmade for the family and matches the island base. On the floor, wood planks with a warm gray tone run diagonally for added interest."
Bilotta Designer: Danielle Florie
Photographer: Phillip Ennis
8 187 foton på mycket stort kök, med luckor med infälld panel
8