2 569 foton på mycket stort kök, med skåp i ljust trä
Sortera efter:
Budget
Sortera efter:Populärt i dag
21 - 40 av 2 569 foton
Artikel 1 av 3
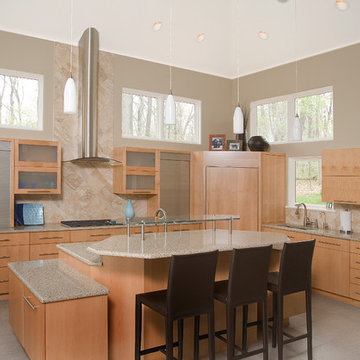
Idéer för mycket stora funkis kök, med en enkel diskho, släta luckor, skåp i ljust trä, bänkskiva i kvarts, beige stänkskydd, stänkskydd i stenkakel, rostfria vitvaror, klinkergolv i keramik, en köksö och beiget golv

Foto på ett mycket stort 50 tals grå kök, med en dubbel diskho, släta luckor, skåp i ljust trä, grått stänkskydd, rostfria vitvaror, mörkt trägolv, en köksö och brunt golv

Shown here A19's P1601-MB-BCC Bonaire Pendants with Matte Black finish. Kitchen Design by Sarah Stacey Interior Design. Architecture by Tornberg Design. The work is stunning and we are so happy that our pendants could be a part of this beautiful project!
Photography: @mollyculverphotography | Styling: @emilylaureninteriors

Danny Piassick
Idéer för mycket stora 50 tals kök, med en undermonterad diskho, släta luckor, skåp i ljust trä, bänkskiva i kvartsit, grått stänkskydd, stänkskydd i glaskakel, rostfria vitvaror, klinkergolv i porslin och brunt golv
Idéer för mycket stora 50 tals kök, med en undermonterad diskho, släta luckor, skåp i ljust trä, bänkskiva i kvartsit, grått stänkskydd, stänkskydd i glaskakel, rostfria vitvaror, klinkergolv i porslin och brunt golv

Barry Calhoun Photography
Idéer för att renovera ett mycket stort funkis svart svart kök, med släta luckor, granitbänkskiva, ljust trägolv, en köksö, fönster som stänkskydd, svarta vitvaror, beiget golv, en nedsänkt diskho, skåp i ljust trä och svart stänkskydd
Idéer för att renovera ett mycket stort funkis svart svart kök, med släta luckor, granitbänkskiva, ljust trägolv, en köksö, fönster som stänkskydd, svarta vitvaror, beiget golv, en nedsänkt diskho, skåp i ljust trä och svart stänkskydd
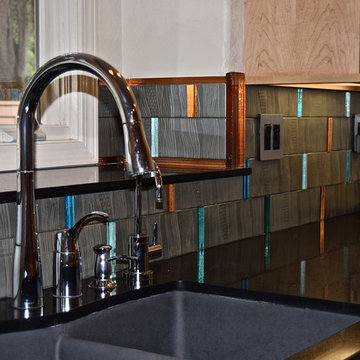
Mosaic Jewel-Tone backsplash. The area around the bay window created an opportunity for a bold glass statement.
Inspiration för ett mycket stort funkis kök, med stänkskydd med metallisk yta, stänkskydd i glaskakel, en dubbel diskho, släta luckor, skåp i ljust trä och rostfria vitvaror
Inspiration för ett mycket stort funkis kök, med stänkskydd med metallisk yta, stänkskydd i glaskakel, en dubbel diskho, släta luckor, skåp i ljust trä och rostfria vitvaror

Ohana Home & Design | 651-274-3116 | Photo By: Garrett Anglin
Inspiration för ett mycket stort vintage kök, med en dubbel diskho, skåp i shakerstil, skåp i ljust trä, granitbänkskiva, grått stänkskydd, rostfria vitvaror, ljust trägolv, en halv köksö, brunt golv och stänkskydd i glaskakel
Inspiration för ett mycket stort vintage kök, med en dubbel diskho, skåp i shakerstil, skåp i ljust trä, granitbänkskiva, grått stänkskydd, rostfria vitvaror, ljust trägolv, en halv köksö, brunt golv och stänkskydd i glaskakel

Idéer för ett mycket stort industriellt kök med öppen planlösning, med en köksö, släta luckor, skåp i ljust trä, granitbänkskiva, grönt stänkskydd, stänkskydd i mosaik, integrerade vitvaror och skiffergolv

Idéer för mycket stora funkis brunt u-kök, med släta luckor, skåp i ljust trä, träbänkskiva, grått stänkskydd, stänkskydd i sten, integrerade vitvaror, betonggolv, en köksö och grått golv

Mountain Modern Kitchen featuring a built-in Sub-Zero Refrigerator.
Foto på ett mycket stort rustikt beige kök, med en nedsänkt diskho, släta luckor, skåp i ljust trä, bänkskiva i kvartsit, beige stänkskydd, stänkskydd i sten, rostfria vitvaror, ljust trägolv, en köksö och brunt golv
Foto på ett mycket stort rustikt beige kök, med en nedsänkt diskho, släta luckor, skåp i ljust trä, bänkskiva i kvartsit, beige stänkskydd, stänkskydd i sten, rostfria vitvaror, ljust trägolv, en köksö och brunt golv
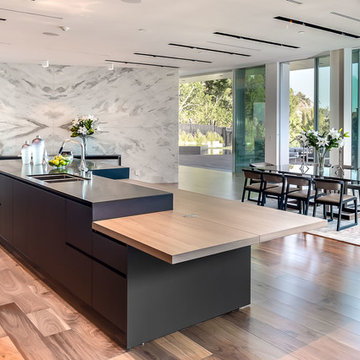
Mark Singer
Inredning av ett modernt mycket stort kök, med en undermonterad diskho, släta luckor, skåp i ljust trä, bänkskiva i rostfritt stål, grått stänkskydd, rostfria vitvaror, ljust trägolv och en köksö
Inredning av ett modernt mycket stort kök, med en undermonterad diskho, släta luckor, skåp i ljust trä, bänkskiva i rostfritt stål, grått stänkskydd, rostfria vitvaror, ljust trägolv och en köksö

TRANSITIONAL KITCHEN
Idéer för ett mycket stort klassiskt kök, med en rustik diskho, luckor med profilerade fronter, skåp i ljust trä, bänkskiva i kalksten, brunt stänkskydd, stänkskydd i stenkakel, rostfria vitvaror, mellanmörkt trägolv och en köksö
Idéer för ett mycket stort klassiskt kök, med en rustik diskho, luckor med profilerade fronter, skåp i ljust trä, bänkskiva i kalksten, brunt stänkskydd, stänkskydd i stenkakel, rostfria vitvaror, mellanmörkt trägolv och en köksö

This double sided fireplace is the pièce de résistance in this river front log home. It is made of stacked stone with an oxidized copper chimney & reclaimed barn wood beams for mantels. Steel flat bar was installed as a detail around the perimeter of the loft.

A combination of stain finishes and textures along with the waterfall island bring interest to this gorgeous kitchen. Photos by: Rod Foster
Inspiration för mycket stora maritima kök, med en nedsänkt diskho, släta luckor, skåp i ljust trä, bänkskiva i kvarts, blått stänkskydd, stänkskydd i cementkakel, rostfria vitvaror, kalkstensgolv och en köksö
Inspiration för mycket stora maritima kök, med en nedsänkt diskho, släta luckor, skåp i ljust trä, bänkskiva i kvarts, blått stänkskydd, stänkskydd i cementkakel, rostfria vitvaror, kalkstensgolv och en köksö

This clean line kitchen boasts a stunning combination of white oak and white cabinetry that exudes a sense of modern luxury. The cabinets provide ample storage space while seamlessly blending into the walls, creating a sleek and uncluttered look. The quartzite countertops add a touch of elegance to the space, with their natural veining and subtle sparkle catching the eye.
The flooring is made of white oak parquet, providing a warm and inviting feel to the kitchen. The delicious texture and subtle grain of the wood flooring balance the coolness of the white cabinetry and the smooth countertop, creating a perfect blend that is both picturesque and functional.
The stainless-steel appliances are not just practical and robust, they also add a touch of sophistication and chic to the kitchen. These appliances were carefully chosen to match the cool tones of the cabinetry, harmonizing the entire kitchen space.
Overall, this clean line kitchen has been designed to be both functional and aesthetically pleasing. The combination of white oak and white cabinetry, quartzite countertops, white oak parquet floors, and stainless steel appliances blend perfectly together to create a timeless design that will never go out of style. It is a true masterpiece that will entice anyone to cook, entertain and hang out in.

Idéer för att renovera ett mycket stort funkis beige beige kök, med en köksö, en undermonterad diskho, släta luckor, skåp i ljust trä, integrerade vitvaror, ljust trägolv och beiget golv
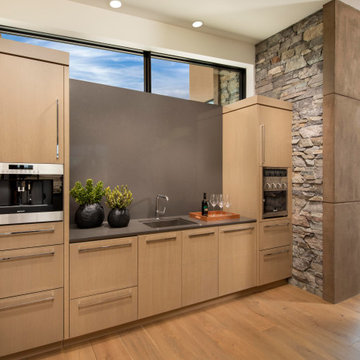
The kitchen was designed for ultimate functionality while keeping entertainment needs at the forefront. A custom steel dining table was inlaid with smoked glass.
A multi-strand pendant light from Restoration Hardware is the piece de resistance.
The Village at Seven Desert Mountain—Scottsdale
Architecture: Drewett Works
Builder: Cullum Homes
Interiors: Ownby Design
Landscape: Greey | Pickett
Photographer: Dino Tonn
https://www.drewettworks.com/the-model-home-at-village-at-seven-desert-mountain/
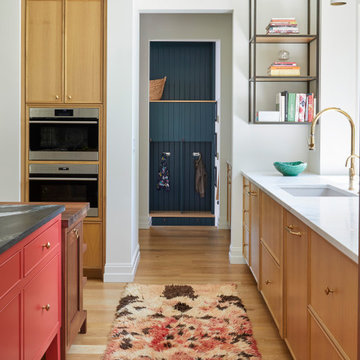
Dimensional textures, a color palate inspired by nature and the blend of multiple wood finishes create a striking kitchen that beautifully balances contrast and cohesion. Rift cut white oak, walnut and painted maple cabinetry from Grabill Cabinets all exist harmoniously in the space and provide ample storage and cooking space. The bold painted island pairs wonderfully with the custom bar benches. Builder: Insignia Homes, Architect: Lorenz & Co., Interior Design: Deidre Interiors, Cabinety: Grabill Cabinets, Appliances: Bekins,
Photography: Werner Straube Photography
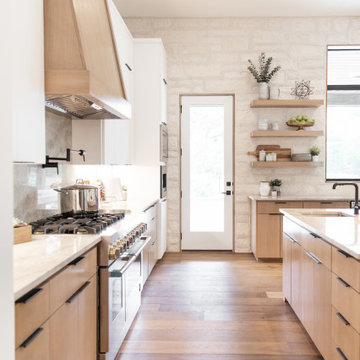
Kitchen overview.
Idéer för att renovera ett mycket stort funkis kök, med släta luckor, skåp i ljust trä, bänkskiva i kvartsit, rostfria vitvaror, en köksö, en rustik diskho, ljust trägolv och brunt golv
Idéer för att renovera ett mycket stort funkis kök, med släta luckor, skåp i ljust trä, bänkskiva i kvartsit, rostfria vitvaror, en köksö, en rustik diskho, ljust trägolv och brunt golv

Our clients are seasoned home renovators. Their Malibu oceanside property was the second project JRP had undertaken for them. After years of renting and the age of the home, it was becoming prevalent the waterfront beach house, needed a facelift. Our clients expressed their desire for a clean and contemporary aesthetic with the need for more functionality. After a thorough design process, a new spatial plan was essential to meet the couple’s request. This included developing a larger master suite, a grander kitchen with seating at an island, natural light, and a warm, comfortable feel to blend with the coastal setting.
Demolition revealed an unfortunate surprise on the second level of the home: Settlement and subpar construction had allowed the hillside to slide and cover structural framing members causing dangerous living conditions. Our design team was now faced with the challenge of creating a fix for the sagging hillside. After thorough evaluation of site conditions and careful planning, a new 10’ high retaining wall was contrived to be strategically placed into the hillside to prevent any future movements.
With the wall design and build completed — additional square footage allowed for a new laundry room, a walk-in closet at the master suite. Once small and tucked away, the kitchen now boasts a golden warmth of natural maple cabinetry complimented by a striking center island complete with white quartz countertops and stunning waterfall edge details. The open floor plan encourages entertaining with an organic flow between the kitchen, dining, and living rooms. New skylights flood the space with natural light, creating a tranquil seaside ambiance. New custom maple flooring and ceiling paneling finish out the first floor.
Downstairs, the ocean facing Master Suite is luminous with breathtaking views and an enviable bathroom oasis. The master bath is modern and serene, woodgrain tile flooring and stunning onyx mosaic tile channel the golden sandy Malibu beaches. The minimalist bathroom includes a generous walk-in closet, his & her sinks, a spacious steam shower, and a luxurious soaking tub. Defined by an airy and spacious floor plan, clean lines, natural light, and endless ocean views, this home is the perfect rendition of a contemporary coastal sanctuary.
PROJECT DETAILS:
• Style: Contemporary
• Colors: White, Beige, Yellow Hues
• Countertops: White Ceasarstone Quartz
• Cabinets: Bellmont Natural finish maple; Shaker style
• Hardware/Plumbing Fixture Finish: Polished Chrome
• Lighting Fixtures: Pendent lighting in Master bedroom, all else recessed
• Flooring:
Hardwood - Natural Maple
Tile – Ann Sacks, Porcelain in Yellow Birch
• Tile/Backsplash: Glass mosaic in kitchen
• Other Details: Bellevue Stand Alone Tub
Photographer: Andrew, Open House VC
2 569 foton på mycket stort kök, med skåp i ljust trä
2