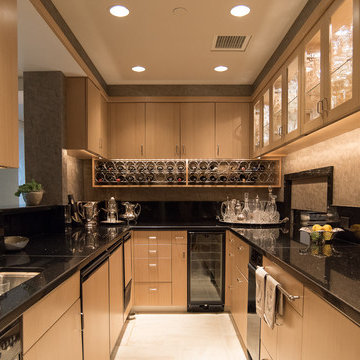2 569 foton på mycket stort kök, med skåp i ljust trä
Sortera efter:
Budget
Sortera efter:Populärt i dag
61 - 80 av 2 569 foton
Artikel 1 av 3
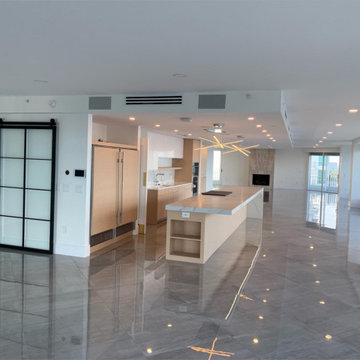
Major remodel of a 6,000 SQFT penthouse condominium. The condominium was demo'd to bare bones and built back to an exquisite contemporary penthouse with custom cabinets, custom millwork, glass enclosed wine room, dog wash room, tile flooring, and a steam-shower in the master bathroom.

This coastal home is located in Carlsbad, California! With some remodeling and vision this home was transformed into a peaceful retreat. The remodel features an open concept floor plan with the living room flowing into the dining room and kitchen. The kitchen is made gorgeous by its custom cabinetry with a flush mount ceiling vent. The dining room and living room are kept open and bright with a soft home furnishing for a modern beach home. The beams on ceiling in the family room and living room are an eye-catcher in a room that leads to a patio with canyon views and a stunning outdoor space!
Design by Signature Designs Kitchen Bath
Contractor ADR Design & Remodel
Photos by San Diego Interior Photography
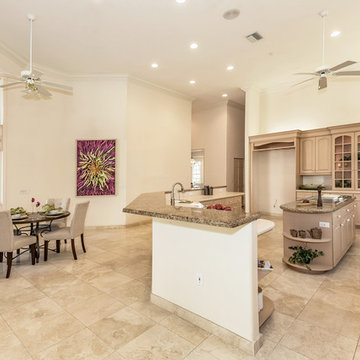
Large Art for the staging of a real estate listing by Linda Driggs with Michael Saunders, Sarasota, Florida. Original Art and Photography by Christina Cook Lee, of Real Big Art. Staging design by Doshia Wagner of NonStop Staging.
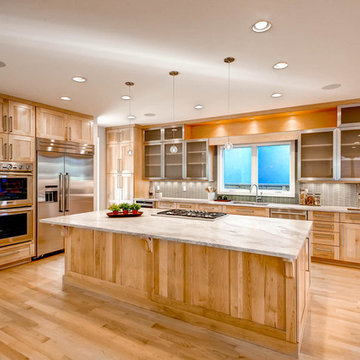
Inspiration för mycket stora moderna kök, med en undermonterad diskho, luckor med glaspanel, skåp i ljust trä, bänkskiva i kvarts, grått stänkskydd, stänkskydd i keramik, rostfria vitvaror, ljust trägolv och en köksö
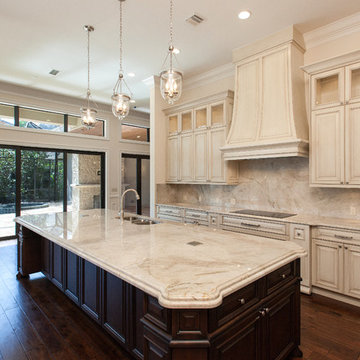
Robert Pope Photography
Idéer för mycket stora vintage kök, med en dubbel diskho, luckor med upphöjd panel, skåp i ljust trä, granitbänkskiva, beige stänkskydd, stänkskydd i sten, rostfria vitvaror, mellanmörkt trägolv och en köksö
Idéer för mycket stora vintage kök, med en dubbel diskho, luckor med upphöjd panel, skåp i ljust trä, granitbänkskiva, beige stänkskydd, stänkskydd i sten, rostfria vitvaror, mellanmörkt trägolv och en köksö

This expansive kitchen boasts two custom workstation stainless sinks with two tiers. Every sink we craft is designed with the owners via a zoom meeting that can last up to an hour or more. This ensures the sinks will be very efficient and ergonomically comfortable to use. Rachiele is the only national sink manufacturer where 100% of the sinks are custom designed and crafted.

Lovely kitchen and dining room with custom cabinets, island, doorways, and hood. Ideal for large family. Windows over sink are steel and provide a very open view of lake. Marble countertops.
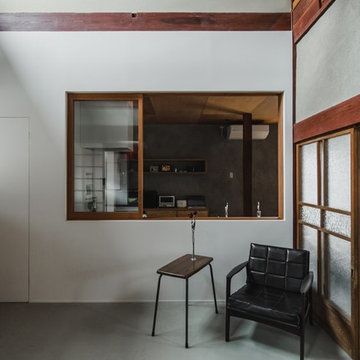
Idéer för mycket stora orientaliska linjära grått kök och matrum, med en integrerad diskho, öppna hyllor, skåp i ljust trä, bänkskiva i rostfritt stål, vitt stänkskydd, stänkskydd i porslinskakel, svarta vitvaror, betonggolv, en köksö och grått golv
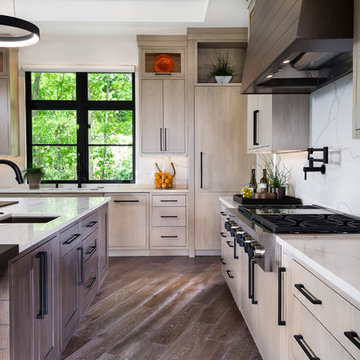
Builder: BDR Executive Custom Homes
Architect: 42 North - Architecture + Design
Interior Design: Christine DiMaria Design
Photographer: Chuck Heiney
Inspiration för ett mycket stort funkis vit vitt kök, med en undermonterad diskho, släta luckor, skåp i ljust trä, vitt stänkskydd, stänkskydd i marmor, rostfria vitvaror, en köksö, brunt golv, bänkskiva i kvartsit och mörkt trägolv
Inspiration för ett mycket stort funkis vit vitt kök, med en undermonterad diskho, släta luckor, skåp i ljust trä, vitt stänkskydd, stänkskydd i marmor, rostfria vitvaror, en köksö, brunt golv, bänkskiva i kvartsit och mörkt trägolv
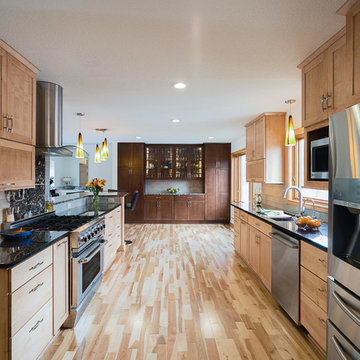
Ohana Home & Design | 651-274-3116 | Photo By: Garrett Anglin
Inredning av ett klassiskt mycket stort kök, med en dubbel diskho, skåp i shakerstil, skåp i ljust trä, granitbänkskiva, grått stänkskydd, rostfria vitvaror, ljust trägolv, en halv köksö, brunt golv och stänkskydd i glaskakel
Inredning av ett klassiskt mycket stort kök, med en dubbel diskho, skåp i shakerstil, skåp i ljust trä, granitbänkskiva, grått stänkskydd, rostfria vitvaror, ljust trägolv, en halv köksö, brunt golv och stänkskydd i glaskakel
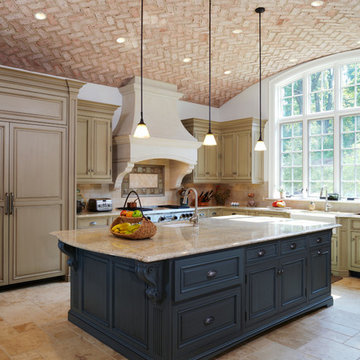
The comfortable elegance of this French-Country inspired home belies the challenges faced during its conception. The beautiful, wooded site was steeply sloped requiring study of the location, grading, approach, yard and views from and to the rolling Pennsylvania countryside. The client desired an old world look and feel, requiring a sensitive approach to the extensive program. Large, modern spaces could not add bulk to the interior or exterior. Furthermore, it was critical to balance voluminous spaces designed for entertainment with more intimate settings for daily living while maintaining harmonic flow throughout.
The result home is wide, approached by a winding drive terminating at a prominent facade embracing the motor court. Stone walls feather grade to the front façade, beginning the masonry theme dressing the structure. A second theme of true Pennsylvania timber-framing is also introduced on the exterior and is subsequently revealed in the formal Great and Dining rooms. Timber-framing adds drama, scales down volume, and adds the warmth of natural hand-wrought materials. The Great Room is literal and figurative center of this master down home, separating casual living areas from the elaborate master suite. The lower level accommodates casual entertaining and an office suite with compelling views. The rear yard, cut from the hillside, is a composition of natural and architectural elements with timber framed porches and terraces accessed from nearly every interior space flowing to a hillside of boulders and waterfalls.
The result is a naturally set, livable, truly harmonious, new home radiating old world elegance. This home is powered by a geothermal heating and cooling system and state of the art electronic controls and monitoring systems.
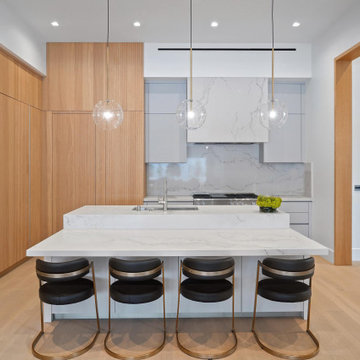
Modern Kitchen with Wood Accents. Flat panel wood cabinets and flat panel grey cabinets blended together with white marble counter and blacksplash. Round glass light pendants hang above contemporary kitchen island, while modern bar stools sit on wide plank light wood flooring.

Linear in design, the kitchen sits between the living and great rooms, reinforcing the home's open design. Ideal for casual entertaining, the space includes two quartz-topped islands. Douglas fir ceilings are a warm contrast to limestone walls and floors.
Project Details // Now and Zen
Renovation, Paradise Valley, Arizona
Architecture: Drewett Works
Builder: Brimley Development
Interior Designer: Ownby Design
Photographer: Dino Tonn
Millwork: Rysso Peters
Limestone (Demitasse) flooring and walls: Solstice Stone
Quartz countertops: Galleria of Stone
Windows (Arcadia): Elevation Window & Door
Table: Peter Thomas Designs
Pendants: Hinkley Lighting
Countertops: Galleria of Stone
https://www.drewettworks.com/now-and-zen/

Mark Lohman
Idéer för att renovera ett mycket stort maritimt blå blått kök, med en rustik diskho, skåp i shakerstil, skåp i ljust trä, marmorbänkskiva, blått stänkskydd, stänkskydd i cementkakel, rostfria vitvaror, ljust trägolv, en köksö och brunt golv
Idéer för att renovera ett mycket stort maritimt blå blått kök, med en rustik diskho, skåp i shakerstil, skåp i ljust trä, marmorbänkskiva, blått stänkskydd, stänkskydd i cementkakel, rostfria vitvaror, ljust trägolv, en köksö och brunt golv

Idéer för mycket stora funkis vitt u-kök, med en rustik diskho, luckor med upphöjd panel, skåp i ljust trä, bänkskiva i kvartsit, vitt stänkskydd, stänkskydd i terrakottakakel, integrerade vitvaror, mellanmörkt trägolv, flera köksöar och brunt golv
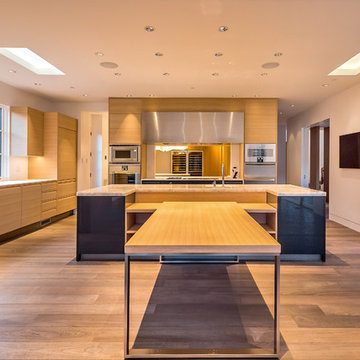
mark pinkerton vi360 photography
Inspiration för mycket stora moderna kök, med en undermonterad diskho, släta luckor, skåp i ljust trä, marmorbänkskiva, vitt stänkskydd, rostfria vitvaror, mellanmörkt trägolv och flera köksöar
Inspiration för mycket stora moderna kök, med en undermonterad diskho, släta luckor, skåp i ljust trä, marmorbänkskiva, vitt stänkskydd, rostfria vitvaror, mellanmörkt trägolv och flera köksöar
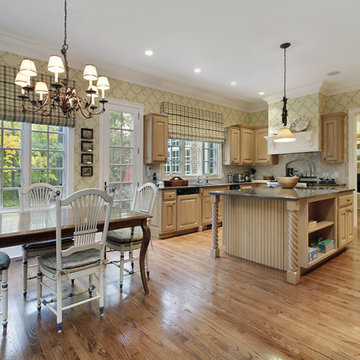
ROMAN SHADE - www.windowsdressedup.com - Kitchen Design and Ideas.
Design your own custom roman shades / roman blinds & curtain panels for your kitchen with your choice of over 3,000 distinctive fabrics, modern styles, and multiple options.
Windows Dressed Up is your Denver window treatment store for custom blinds, shutters shades, custom curtains & drapes, custom valances, custom roman shades as well as curtain hardware & drapery hardware. Measuring and installation available. Servicing the metro area, including Parker, Castle Rock, Boulder, Evergreen, Broomfield, Lakewood, Aurora, Thornton, Centennial, Littleton, Highlands Ranch, Arvada, Golden, Westminster, Lone Tree, Greenwood Village, Wheat Ridge.
Photo: Windows Dressed Up custom roman shades - kitchen ideas and designs.

This 1930's small kitchen was in need of expansion. It was closed off to the rest of the house and didn't fit with the modern appliances. Removing a wall and extending the kitchen into the next room created an inviting space open to the dining and family room. Replacing the white painted cabinets with natural white oak custom cabinets gave it a contemporary look with classic touches of marble patterned quartz and handmade subway tile backsplash. The open shelving keeps everyday dishes within easy reach and a place to display artwork.
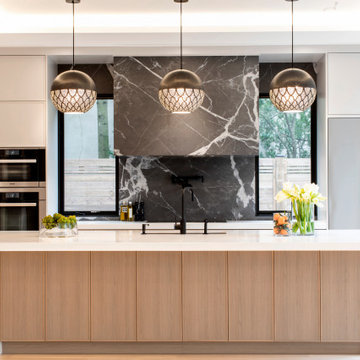
Inspiration för ett mycket stort funkis vit vitt kök, med en dubbel diskho, släta luckor, skåp i ljust trä, bänkskiva i kvarts, grått stänkskydd, stänkskydd i porslinskakel, rostfria vitvaror, ljust trägolv, en köksö och beiget golv
2 569 foton på mycket stort kök, med skåp i ljust trä
4
