435 foton på mycket stort kök, med skiffergolv
Sortera efter:
Budget
Sortera efter:Populärt i dag
21 - 40 av 435 foton
Artikel 1 av 3
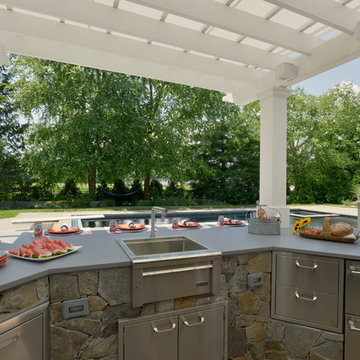
This client needed a place to entertain by the pool. They had already done their “inside” kitchen with Bilotta and so returned to design their outdoor space. All summer they spend a lot of time in their backyard entertaining guests, day and night. But before they had their fully designed outdoor space, whoever was in charge of grilling would feel isolated from everyone else. They needed one cohesive space to prep, mingle, eat and drink, alongside their pool. They did not skimp on a thing – they wanted all the bells and whistles: a big Wolf grill, plenty of weather resistant countertop space for dining (Lapitec - Grigio Cemento, by Eastern Stone), an awning (Durasol Pinnacle II by Gregory Sahagain & Sons, Inc.) that would also keep bright light out of the family room, lights, and an indoor space where they could escape the bugs if needed and even watch TV. The client was thrilled with the outcome - their complete vision for an ideal outdoor entertaining space came to life. Cabinetry is Lynx Professional Storage Line. Refrigerator drawers and sink by Lynx. Faucet is stainless by MGS Nerhas. Bilotta Designer: Randy O’Kane with Clark Neuringer Architects, posthumously. Photo Credit: Peter Krupenye
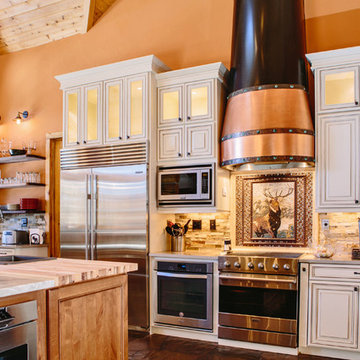
This project's final result exceeded even our vision for the space! This kitchen is part of a stunning traditional log home in Evergreen, CO. The original kitchen had some unique touches, but was dated and not a true reflection of our client. The existing kitchen felt dark despite an amazing amount of natural light, and the colors and textures of the cabinetry felt heavy and expired. The client wanted to keep with the traditional rustic aesthetic that is present throughout the rest of the home, but wanted a much brighter space and slightly more elegant appeal. Our scope included upgrades to just about everything: new semi-custom cabinetry, new quartz countertops, new paint, new light fixtures, new backsplash tile, and even a custom flue over the range. We kept the original flooring in tact, retained the original copper range hood, and maintained the same layout while optimizing light and function. The space is made brighter by a light cream primary cabinetry color, and additional feature lighting everywhere including in cabinets, under cabinets, and in toe kicks. The new kitchen island is made of knotty alder cabinetry and topped by Cambria quartz in Oakmoor. The dining table shares this same style of quartz and is surrounded by custom upholstered benches in Kravet's Cowhide suede. We introduced a new dramatic antler chandelier at the end of the island as well as Restoration Hardware accent lighting over the dining area and sconce lighting over the sink area open shelves. We utilized composite sinks in both the primary and bar locations, and accented these with farmhouse style bronze faucets. Stacked stone covers the backsplash, and a handmade elk mosaic adorns the space above the range for a custom look that is hard to ignore. We finished the space with a light copper paint color to add extra warmth and finished cabinetry with rustic bronze hardware. This project is breathtaking and we are so thrilled our client can enjoy this kitchen for many years to come!

Idéer för att renovera ett mycket stort funkis kök, med en dubbel diskho, luckor med glaspanel, flerfärgad stänkskydd, rostfria vitvaror, skåp i ljust trä, stänkskydd i mosaik, bänkskiva i koppar, skiffergolv och flerfärgat golv
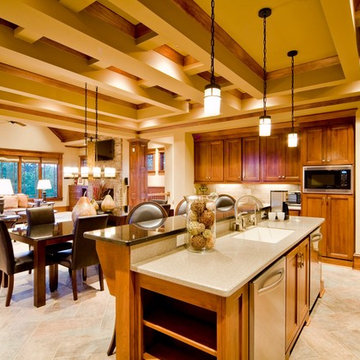
Idéer för ett mycket stort kök och matrum, med en nedsänkt diskho, skåp i mellenmörkt trä, bänkskiva i kvarts, rostfria vitvaror, skiffergolv och en köksö
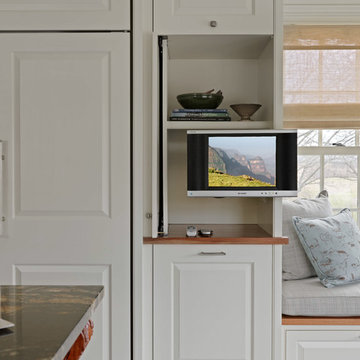
Photography by Susan Teare • www.susanteare.com
Inspiration för ett mycket stort funkis kök, med en rustik diskho, luckor med upphöjd panel, vita skåp, marmorbänkskiva, gult stänkskydd, stänkskydd i keramik, rostfria vitvaror, skiffergolv och en köksö
Inspiration för ett mycket stort funkis kök, med en rustik diskho, luckor med upphöjd panel, vita skåp, marmorbänkskiva, gult stänkskydd, stänkskydd i keramik, rostfria vitvaror, skiffergolv och en köksö
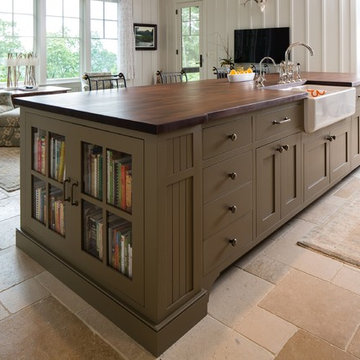
Marty Paoletta
Bild på ett mycket stort vintage kök och matrum, med en rustik diskho, släta luckor, gröna skåp, träbänkskiva, vitt stänkskydd, integrerade vitvaror, skiffergolv och en köksö
Bild på ett mycket stort vintage kök och matrum, med en rustik diskho, släta luckor, gröna skåp, träbänkskiva, vitt stänkskydd, integrerade vitvaror, skiffergolv och en köksö
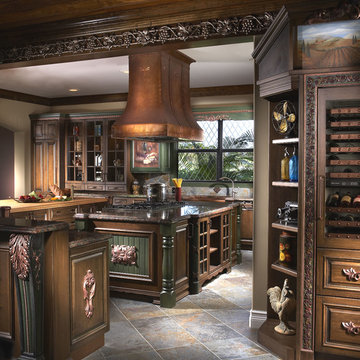
Klassisk inredning av ett mycket stort kök med öppen planlösning, med en rustik diskho, luckor med upphöjd panel, skåp i mellenmörkt trä, granitbänkskiva, flerfärgad stänkskydd, stänkskydd i stenkakel, integrerade vitvaror, skiffergolv och flera köksöar

Modern House Productions
Exempel på ett mycket stort rustikt kök, med en undermonterad diskho, skåp i shakerstil, skåp i mellenmörkt trä, bänkskiva i kvarts, blått stänkskydd, stänkskydd i stenkakel, rostfria vitvaror, skiffergolv och en köksö
Exempel på ett mycket stort rustikt kök, med en undermonterad diskho, skåp i shakerstil, skåp i mellenmörkt trä, bänkskiva i kvarts, blått stänkskydd, stänkskydd i stenkakel, rostfria vitvaror, skiffergolv och en köksö
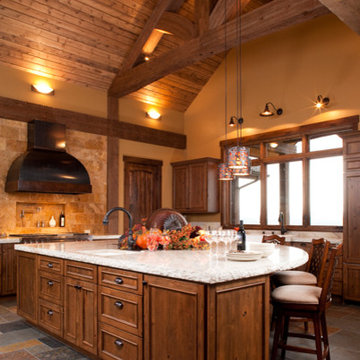
Inspiration för ett mycket stort rustikt kök, med luckor med upphöjd panel, skåp i mörkt trä, marmorbänkskiva, beige stänkskydd, stänkskydd i stenkakel, rostfria vitvaror och skiffergolv
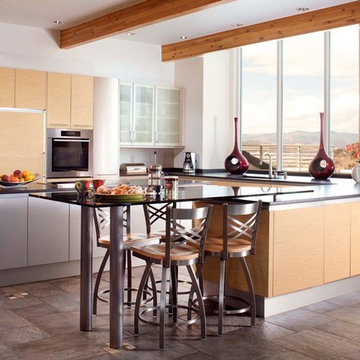
Photos by: Emily Minton Redfield Photography
Modern inredning av ett mycket stort kök, med släta luckor, skåp i ljust trä, integrerade vitvaror, en undermonterad diskho, skiffergolv, flera köksöar och flerfärgat golv
Modern inredning av ett mycket stort kök, med släta luckor, skåp i ljust trä, integrerade vitvaror, en undermonterad diskho, skiffergolv, flera köksöar och flerfärgat golv
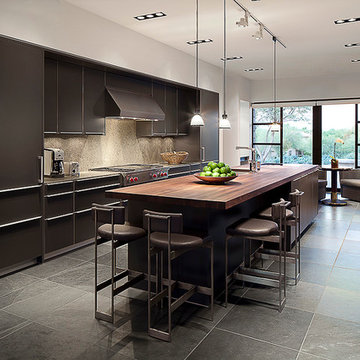
Drew Semel/IlluminArts
Idéer för att renovera ett mycket stort funkis parallellkök, med en integrerad diskho, släta luckor, grå skåp, träbänkskiva, beige stänkskydd, stänkskydd i sten, rostfria vitvaror och skiffergolv
Idéer för att renovera ett mycket stort funkis parallellkök, med en integrerad diskho, släta luckor, grå skåp, träbänkskiva, beige stänkskydd, stänkskydd i sten, rostfria vitvaror och skiffergolv
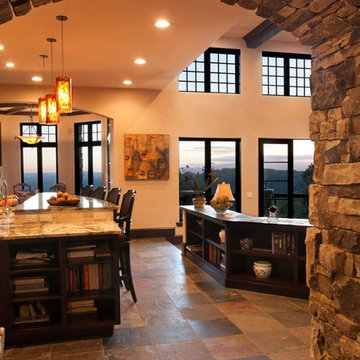
A stone barrel arch from the dining room into the Kitchen area. Our first time for an interior stone barrel arch.....turned out great!!
Photos by Jay Weiland
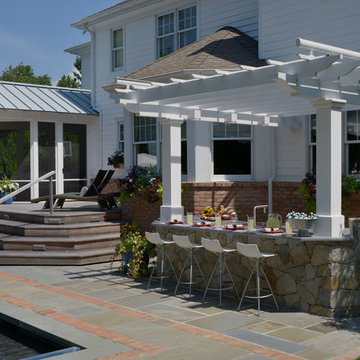
This client needed a place to entertain by the pool. They had already done their “inside” kitchen with Bilotta and so returned to design their outdoor space. All summer they spend a lot of time in their backyard entertaining guests, day and night. But before they had their fully designed outdoor space, whoever was in charge of grilling would feel isolated from everyone else. They needed one cohesive space to prep, mingle, eat and drink, alongside their pool. They did not skimp on a thing – they wanted all the bells and whistles: a big Wolf grill, plenty of weather resistant countertop space for dining (Lapitec - Grigio Cemento, by Eastern Stone), an awning (Durasol Pinnacle II by Gregory Sahagain & Sons, Inc.) that would also keep bright light out of the family room, lights, and an indoor space where they could escape the bugs if needed and even watch TV. The client was thrilled with the outcome - their complete vision for an ideal outdoor entertaining space came to life. Cabinetry is Lynx Professional Storage Line. Refrigerator drawers and sink by Lynx. Faucet is stainless by MGS Nerhas. Bilotta Designer: Randy O’Kane with Clark Neuringer Architects, posthumously. Photo Credit: Peter Krupenye
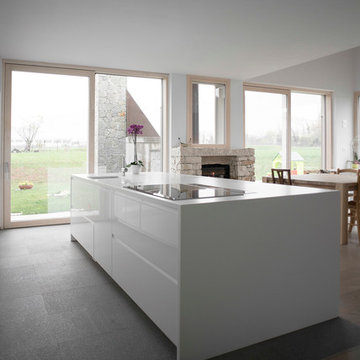
Idéer för ett mycket stort modernt kök med öppen planlösning, med släta luckor, vita skåp, skiffergolv och en köksö
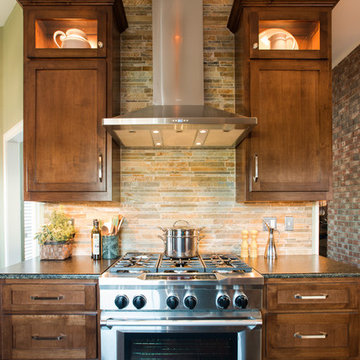
The tall range wall serves as a focal point in this kitchen remodel with the stacked stone backsplash extending to the ceiling, providing height to the room.
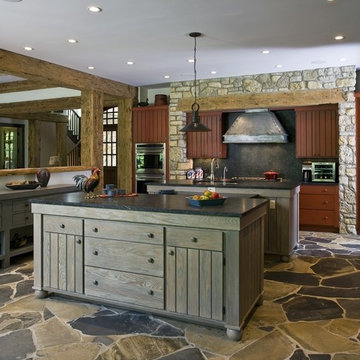
http://www.pickellbuilders.com. Photography by Linda Oyama Bryan. Rustic Kitchen Features two islands, red and grey stained cabinetry, soapstone countertops, stone oven surround and reclaimed timber columns and beams.
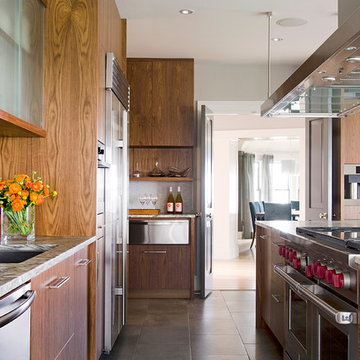
Everything a great cook would want in their kitchen
Idéer för mycket stora vintage kök, med en undermonterad diskho, släta luckor, skåp i mörkt trä, bänkskiva i återvunnet glas, vitt stänkskydd, stänkskydd i glaskakel, rostfria vitvaror, skiffergolv och en köksö
Idéer för mycket stora vintage kök, med en undermonterad diskho, släta luckor, skåp i mörkt trä, bänkskiva i återvunnet glas, vitt stänkskydd, stänkskydd i glaskakel, rostfria vitvaror, skiffergolv och en köksö
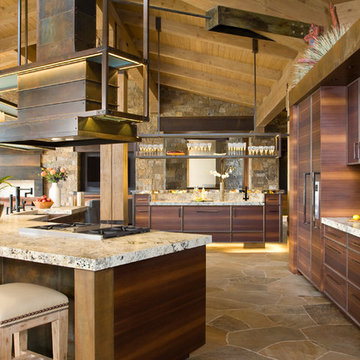
Modern inredning av ett mycket stort kök, med släta luckor, skåp i mörkt trä och skiffergolv
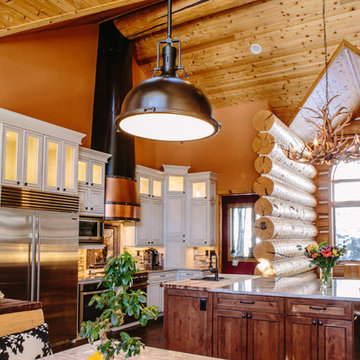
This project's final result exceeded even our vision for the space! This kitchen is part of a stunning traditional log home in Evergreen, CO. The original kitchen had some unique touches, but was dated and not a true reflection of our client. The existing kitchen felt dark despite an amazing amount of natural light, and the colors and textures of the cabinetry felt heavy and expired. The client wanted to keep with the traditional rustic aesthetic that is present throughout the rest of the home, but wanted a much brighter space and slightly more elegant appeal. Our scope included upgrades to just about everything: new semi-custom cabinetry, new quartz countertops, new paint, new light fixtures, new backsplash tile, and even a custom flue over the range. We kept the original flooring in tact, retained the original copper range hood, and maintained the same layout while optimizing light and function. The space is made brighter by a light cream primary cabinetry color, and additional feature lighting everywhere including in cabinets, under cabinets, and in toe kicks. The new kitchen island is made of knotty alder cabinetry and topped by Cambria quartz in Oakmoor. The dining table shares this same style of quartz and is surrounded by custom upholstered benches in Kravet's Cowhide suede. We introduced a new dramatic antler chandelier at the end of the island as well as Restoration Hardware accent lighting over the dining area and sconce lighting over the sink area open shelves. We utilized composite sinks in both the primary and bar locations, and accented these with farmhouse style bronze faucets. Stacked stone covers the backsplash, and a handmade elk mosaic adorns the space above the range for a custom look that is hard to ignore. We finished the space with a light copper paint color to add extra warmth and finished cabinetry with rustic bronze hardware. This project is breathtaking and we are so thrilled our client can enjoy this kitchen for many years to come!

Steven Paul Whitsitt Photography
Inredning av ett rustikt mycket stort kök, med en undermonterad diskho, luckor med upphöjd panel, skåp i slitet trä, granitbänkskiva, flerfärgad stänkskydd, stänkskydd i sten, rostfria vitvaror, skiffergolv och en halv köksö
Inredning av ett rustikt mycket stort kök, med en undermonterad diskho, luckor med upphöjd panel, skåp i slitet trä, granitbänkskiva, flerfärgad stänkskydd, stänkskydd i sten, rostfria vitvaror, skiffergolv och en halv köksö
435 foton på mycket stort kök, med skiffergolv
2