239 foton på mycket stort kök
Sortera efter:
Budget
Sortera efter:Populärt i dag
41 - 60 av 239 foton
Artikel 1 av 3
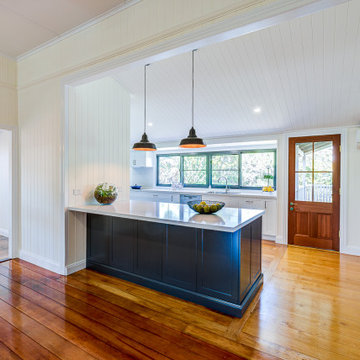
Rustic Elegance meets contemporary chic, plus extraordinary practicality and convenience.
Caesarstone Frosty Carrina adorns the benchtop and splashback. A spacious and highly practical butlers pantry lies behind a stunning sliding barn door .

Our Austin studio decided to go bold with this project by ensuring that each space had a unique identity in the Mid-Century Modern style bathroom, butler's pantry, and mudroom. We covered the bathroom walls and flooring with stylish beige and yellow tile that was cleverly installed to look like two different patterns. The mint cabinet and pink vanity reflect the mid-century color palette. The stylish knobs and fittings add an extra splash of fun to the bathroom.
The butler's pantry is located right behind the kitchen and serves multiple functions like storage, a study area, and a bar. We went with a moody blue color for the cabinets and included a raw wood open shelf to give depth and warmth to the space. We went with some gorgeous artistic tiles that create a bold, intriguing look in the space.
In the mudroom, we used siding materials to create a shiplap effect to create warmth and texture – a homage to the classic Mid-Century Modern design. We used the same blue from the butler's pantry to create a cohesive effect. The large mint cabinets add a lighter touch to the space.
---
Project designed by the Atomic Ranch featured modern designers at Breathe Design Studio. From their Austin design studio, they serve an eclectic and accomplished nationwide clientele including in Palm Springs, LA, and the San Francisco Bay Area.
For more about Breathe Design Studio, see here: https://www.breathedesignstudio.com/
To learn more about this project, see here: https://www.breathedesignstudio.com/atomic-ranch
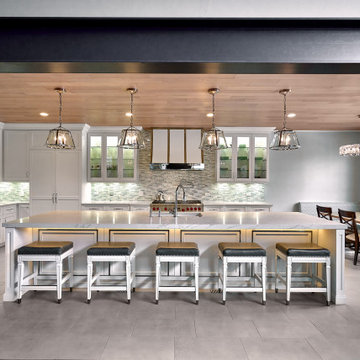
Notable design elements for the kitchen include the wood ceiling, custom designed hood by TZS, oversized island and built-in breakfast nook. The floor is porcelain tile, counters are marble looking quartz. The island and hood feature polished nickel metal accent metal trim. The breakfast nook features a built in banquette. This is a great way to save space to create a fun unique space in the room. The banquette uses a Crypton protected fabric so any spills area easy to clean.
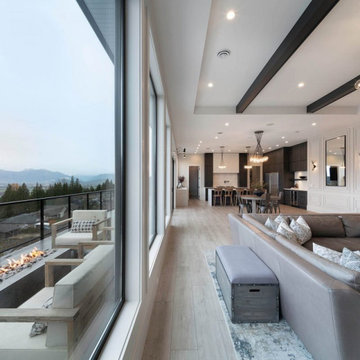
Exempel på ett mycket stort modernt vit linjärt vitt kök och matrum, med en nedsänkt diskho, släta luckor, bruna skåp, granitbänkskiva, vitt stänkskydd, rostfria vitvaror, laminatgolv, en köksö och beiget golv
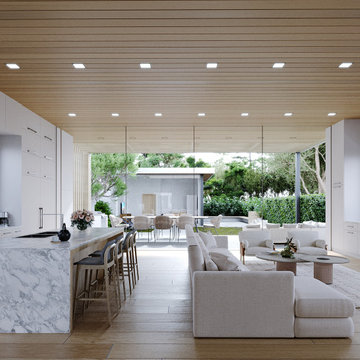
The Great Room showing a unified kitchen and living with all-glass doors connecting to the backyard.
Idéer för mycket stora funkis flerfärgat kök, med en integrerad diskho, släta luckor, vita skåp, marmorbänkskiva, vitt stänkskydd, färgglada vitvaror, ljust trägolv, en köksö och brunt golv
Idéer för mycket stora funkis flerfärgat kök, med en integrerad diskho, släta luckor, vita skåp, marmorbänkskiva, vitt stänkskydd, färgglada vitvaror, ljust trägolv, en köksö och brunt golv
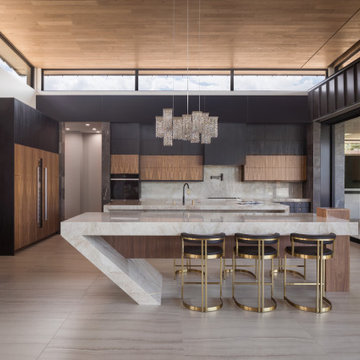
Pinnacle Architectural Studio - Contemporary Custom Architecture - Kitchen View from Great Room - Indigo at The Ridges - Las Vegas
Bild på ett mycket stort funkis vit vitt kök och matrum, med en undermonterad diskho, öppna hyllor, skåp i mörkt trä, granitbänkskiva, flerfärgad stänkskydd, stänkskydd i sten, integrerade vitvaror, klinkergolv i porslin, flera köksöar och turkost golv
Bild på ett mycket stort funkis vit vitt kök och matrum, med en undermonterad diskho, öppna hyllor, skåp i mörkt trä, granitbänkskiva, flerfärgad stänkskydd, stänkskydd i sten, integrerade vitvaror, klinkergolv i porslin, flera köksöar och turkost golv
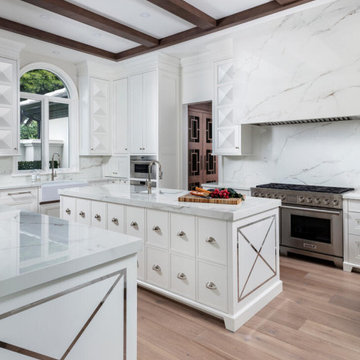
This Naples home was the typical Florida Tuscan Home design, our goal was to modernize the design with cleaner lines but keeping the Traditional Moulding elements throughout the home. This is a great example of how to de-tuscanize your home.
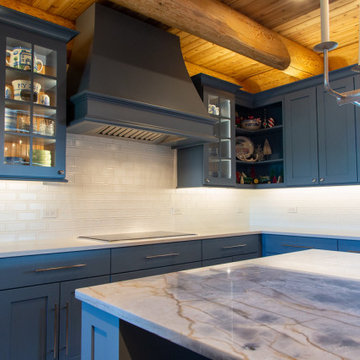
The owners of a newly constructed log home chose a distinctive color scheme for the kitchen and laundry room cabinetry. Cabinetry along the parameter walls of the kitchen are painted Benjamin Moore Britannia Blue and the island, with custom light fixture above, is Benjamin Moore Timber Wolf.
Five cabinet doors in the layout have mullion and glass inserts and lighting high lights the bead board cabinet backs. SUBZERO and Wolf appliances and a pop-up mixer shelf are a cooks delight. Michelangelo Quartzite tops off the island, while all other tops are Massa Quartz.
The laundry room, with two built-in dog kennels, is painted Benjamin Moore Caliente provides a cheery atmosphere for house hold chores.
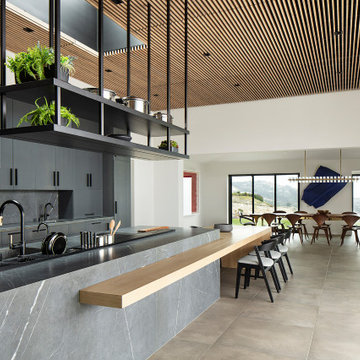
Inredning av ett mycket stort grå grått kök, med en dubbel diskho, släta luckor, grå skåp, marmorbänkskiva, grått stänkskydd, stänkskydd i sten, rostfria vitvaror, klinkergolv i keramik, en köksö och grått golv
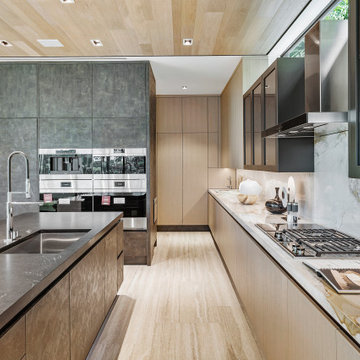
Wood ceiling, Marble countertops, waterfall island
Bild på ett mycket stort funkis beige beige kök, med en nedsänkt diskho, luckor med glaspanel, marmorbänkskiva, svart stänkskydd, stänkskydd i marmor, rostfria vitvaror, klinkergolv i porslin, en köksö och beiget golv
Bild på ett mycket stort funkis beige beige kök, med en nedsänkt diskho, luckor med glaspanel, marmorbänkskiva, svart stänkskydd, stänkskydd i marmor, rostfria vitvaror, klinkergolv i porslin, en köksö och beiget golv
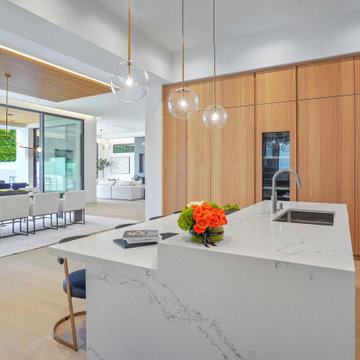
Modern Kitchen with Wood Accents. Flat panel wood cabinets and flat panel grey cabinets blended together with white marble counter and blacksplash. Round glass light pendants hang above contemporary kitchen island, white modern bar stools sit on wide plank light wood flooring.

Inspiration för ett mycket stort vintage vit vitt kök, med en integrerad diskho, luckor med lamellpanel, blå skåp, bänkskiva i kvarts, vitt stänkskydd, stänkskydd i stenkakel, rostfria vitvaror, ljust trägolv, en köksö och beiget golv
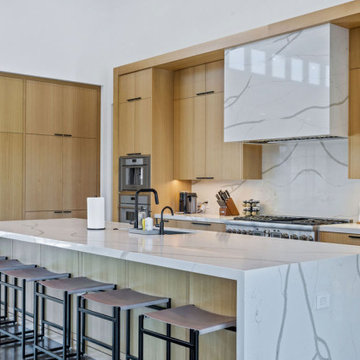
Idéer för mycket stora lantliga vitt kök, med en rustik diskho, släta luckor, skåp i ljust trä, bänkskiva i kvarts, vitt stänkskydd, rostfria vitvaror, betonggolv, en köksö och grått golv
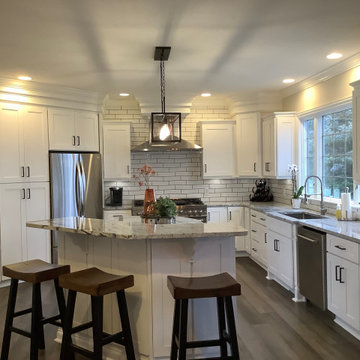
Large kitchen remodel using Shaker White Cabinets & ZLINE appliances from Bliss Cabinets. Homeowner saved over $35,000 by using Bliss
Exempel på ett mycket stort modernt grå grått u-kök, med en undermonterad diskho, skåp i shakerstil, vita skåp, granitbänkskiva, vitt stänkskydd, stänkskydd i keramik, rostfria vitvaror, laminatgolv, en köksö och grått golv
Exempel på ett mycket stort modernt grå grått u-kök, med en undermonterad diskho, skåp i shakerstil, vita skåp, granitbänkskiva, vitt stänkskydd, stänkskydd i keramik, rostfria vitvaror, laminatgolv, en köksö och grått golv
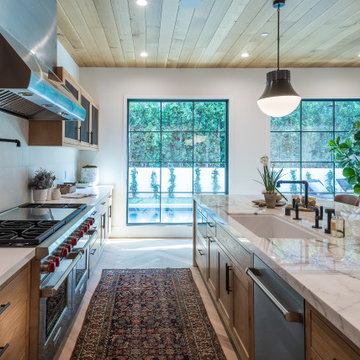
Inspiration för mycket stora klassiska vitt kök och matrum, med rostfria vitvaror och en köksö
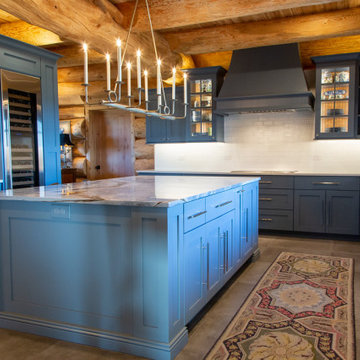
The owners of a newly constructed log home chose a distinctive color scheme for the kitchen and laundry room cabinetry. Cabinetry along the parameter walls of the kitchen are painted Benjamin Moore Britannia Blue and the island, with custom light fixture above, is Benjamin Moore Timber Wolf.
Five cabinet doors in the layout have mullion and glass inserts and lighting high lights the bead board cabinet backs. SUBZERO and Wolf appliances and a pop-up mixer shelf are a cooks delight. Michelangelo Quartzite tops off the island, while all other tops are Massa Quartz.
The laundry room, with two built-in dog kennels, is painted Benjamin Moore Caliente provides a cheery atmosphere for house hold chores.

Polished concrete slab island. Island seats 12
Custom build architectural slat ceiling with custom fabricated light tubes
Idéer för att renovera ett mycket stort funkis svart svart kök, med en undermonterad diskho, släta luckor, vita skåp, bänkskiva i betong, vitt stänkskydd, stänkskydd i marmor, betonggolv, en köksö, grått golv och integrerade vitvaror
Idéer för att renovera ett mycket stort funkis svart svart kök, med en undermonterad diskho, släta luckor, vita skåp, bänkskiva i betong, vitt stänkskydd, stänkskydd i marmor, betonggolv, en köksö, grått golv och integrerade vitvaror
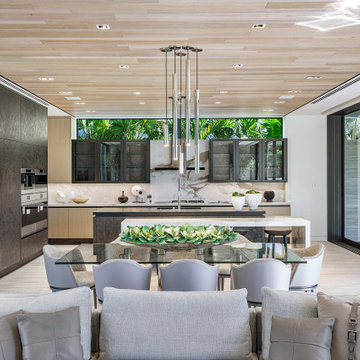
Wood ceiling, Marble countertops, waterfall island
Idéer för mycket stora funkis beige kök, med en nedsänkt diskho, luckor med glaspanel, marmorbänkskiva, svart stänkskydd, stänkskydd i marmor, rostfria vitvaror, klinkergolv i porslin, en köksö och beiget golv
Idéer för mycket stora funkis beige kök, med en nedsänkt diskho, luckor med glaspanel, marmorbänkskiva, svart stänkskydd, stänkskydd i marmor, rostfria vitvaror, klinkergolv i porslin, en köksö och beiget golv
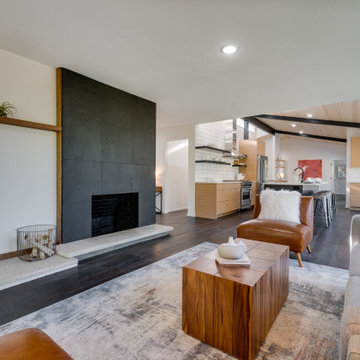
Looking back at the open kitchen and dining room. Large windows look out over the backyard.
Inredning av ett retro mycket stort vit vitt kök, med bänkskiva i kvarts
Inredning av ett retro mycket stort vit vitt kök, med bänkskiva i kvarts
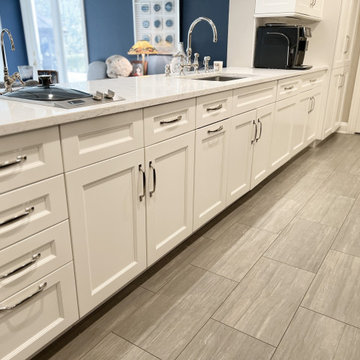
Inspiration för ett mycket stort funkis vit vitt kök, med en rustik diskho, luckor med upphöjd panel, vita skåp, bänkskiva i kvarts, vitt stänkskydd, stänkskydd i keramik, rostfria vitvaror, klinkergolv i porslin, en köksö och grått golv
239 foton på mycket stort kök
3