629 foton på mycket stort lantligt badrum
Sortera efter:
Budget
Sortera efter:Populärt i dag
101 - 120 av 629 foton
Artikel 1 av 3
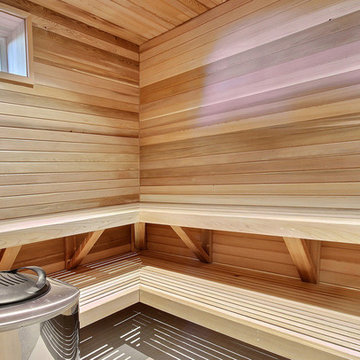
Inspired by the majesty of the Northern Lights and this family's everlasting love for Disney, this home plays host to enlighteningly open vistas and playful activity. Like its namesake, the beloved Sleeping Beauty, this home embodies family, fantasy and adventure in their truest form. Visions are seldom what they seem, but this home did begin 'Once Upon a Dream'. Welcome, to The Aurora.
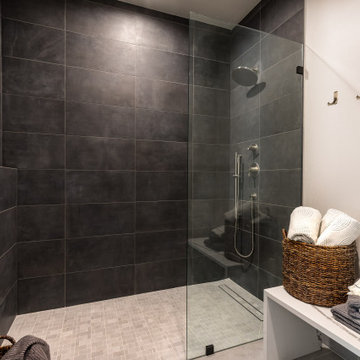
This stunning 7,400 square foot, 5 bedroom, 5.5 bath Modern Tuscan Farmhouse is a bold blend of clean lines, rustic and industrial elements, with a touch of Mediterranean. Warm wood tones mixed with creams, greys, metal accents and custom furnishings in durable fabrics and finishes are used throughout the home for ultimate easy living.
PHOTOGRAPHY: Valve Media, http://valveinteractive.com/
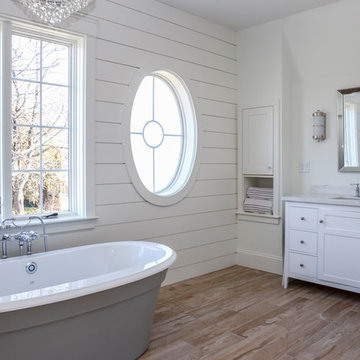
Bild på ett mycket stort lantligt vit vitt en-suite badrum, med luckor med infälld panel, vita skåp, ett fristående badkar, vit kakel, marmorkakel, vita väggar, klinkergolv i porslin, marmorbänkskiva och beiget golv
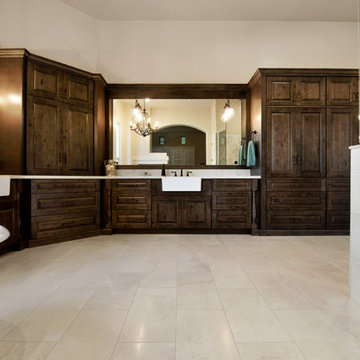
We took this dated Master Bathroom and leveraged its size to create a spa like space and experience. The expansive space features a large vanity with storage cabinets that feature SOLLiD Value Series – Tahoe Ash cabinets, Fairmont Designs Apron sinks, granite countertops and Tahoe Ash matching mirror frames for a modern rustic feel. The design is completed with Jeffrey Alexander by Hardware Resources Durham cabinet pulls that are a perfect touch to the design. We removed the glass block snail shower and the large tub deck and replaced them with a large walk-in shower and stand-alone bathtub to maximize the size and feel of the space. The floor tile is travertine and the shower is a mix of travertine and marble. The water closet is accented with Stikwood Reclaimed Weathered Wood to bring a little character to a usually neglected spot!
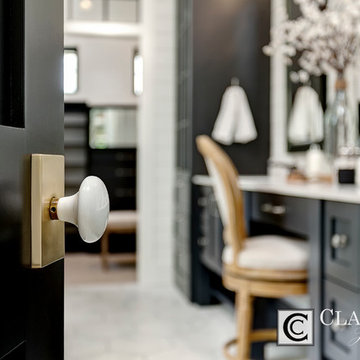
Doug Petersen Photography
Lantlig inredning av ett mycket stort en-suite badrum, med skåp i shakerstil, svarta skåp, ett fristående badkar, en dusch i en alkov, vit kakel, stenkakel, vita väggar, marmorgolv, ett undermonterad handfat och bänkskiva i kvarts
Lantlig inredning av ett mycket stort en-suite badrum, med skåp i shakerstil, svarta skåp, ett fristående badkar, en dusch i en alkov, vit kakel, stenkakel, vita väggar, marmorgolv, ett undermonterad handfat och bänkskiva i kvarts
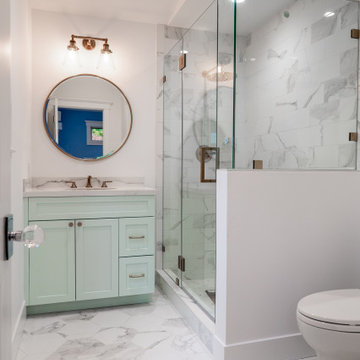
Modern and gorgeous full house remodel.
Cabinets by Diable Valley Cabinetry
Tile and Countertops by Formation Stone
Floors by Dickinson Hardware Flooring
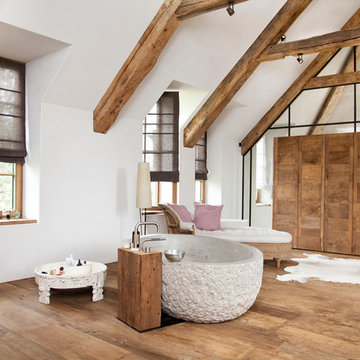
Julika Hardegen
Idéer för att renovera ett mycket stort lantligt badrum, med vita väggar, mellanmörkt trägolv och brunt golv
Idéer för att renovera ett mycket stort lantligt badrum, med vita väggar, mellanmörkt trägolv och brunt golv
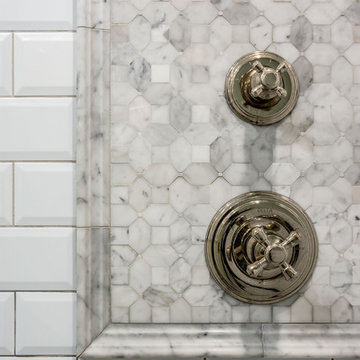
This countryside farmhouse was remodeled and added on to by removing an interior wall separating the kitchen from the dining/living room, putting an addition at the porch to extend the kitchen by 10', installing an IKEA kitchen cabinets and custom built island using IKEA boxes, custom IKEA fronts, panels, trim, copper and wood trim exhaust wood, wolf appliances, apron front sink, and quartz countertop. The bathroom was redesigned with relocation of the walk-in shower, and installing a pottery barn vanity. the main space of the house was completed with luxury vinyl plank flooring throughout. A beautiful transformation with gorgeous views of the Willamette Valley.
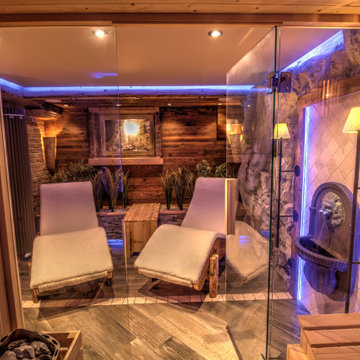
Besonderheit: Rustikaler, Uriger Style, viel Altholz und Felsverbau
Konzept: Vollkonzept und komplettes Interiore-Design Stefan Necker – Tegernseer Badmanufaktur
Projektart: Renovierung/Umbau alter Saunabereich
Projektart: EFH / Keller
Umbaufläche ca. 50 qm
Produkte: Sauna, Kneipsches Fussbad, Ruhenereich, Waschtrog, WC, Dusche, Hebeanlage, Wandbrunnen, Türen zu den Angrenzenden Bereichen, Verkleidung Hauselektrifizierung
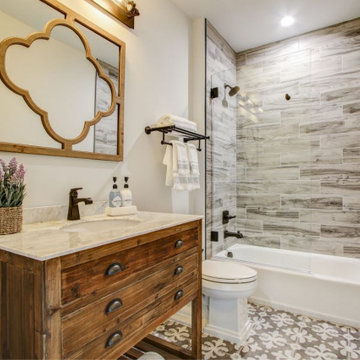
This stunning custom home in Clarksburg, MD serves as both Home and Corporate Office for Ambition Custom Homes. Nestled on 5 acres in Clarksburg, Maryland, this new home features unique privacy and beautiful year round views of Little Bennett Regional Park. This spectacular, true Modern Farmhouse features large windows, natural stone and rough hewn beams throughout.
Special features of this 10,000+ square foot home include an open floorplan on the first floor; a first floor Master Suite with Balcony and His/Hers Walk-in Closets and Spa Bath; a spacious gourmet kitchen with oversized butler pantry and large banquette eat in breakfast area; a large four-season screened-in porch which connects to an outdoor BBQ & Outdoor Kitchen area. The Lower Level boasts a separate entrance, reception area and offices for Ambition Custom Homes; and for the family provides ample room for entertaining, exercise and family activities including a game room, pottery room and sauna. The Second Floor Level has three en-suite Bedrooms with views overlooking the 1st Floor. Ample storage, a 4-Car Garage and separate Bike Storage & Work room complete the unique features of this custom home.
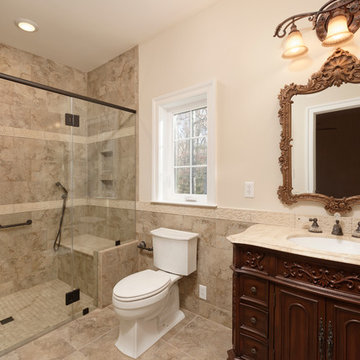
Bob Narod Photographer
Lantlig inredning av ett mycket stort en-suite badrum, med möbel-liknande, skåp i mörkt trä, en kantlös dusch, ett undermonterad handfat, marmorbänkskiva, beige väggar, klinkergolv i keramik, beiget golv och dusch med gångjärnsdörr
Lantlig inredning av ett mycket stort en-suite badrum, med möbel-liknande, skåp i mörkt trä, en kantlös dusch, ett undermonterad handfat, marmorbänkskiva, beige väggar, klinkergolv i keramik, beiget golv och dusch med gångjärnsdörr
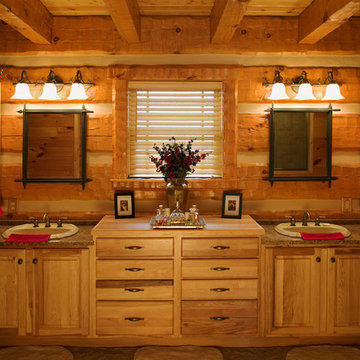
Log master bath
Exempel på ett mycket stort lantligt en-suite badrum, med ett nedsänkt handfat, luckor med infälld panel, skåp i mellenmörkt trä, granitbänkskiva, brun kakel, keramikplattor och klinkergolv i keramik
Exempel på ett mycket stort lantligt en-suite badrum, med ett nedsänkt handfat, luckor med infälld panel, skåp i mellenmörkt trä, granitbänkskiva, brun kakel, keramikplattor och klinkergolv i keramik
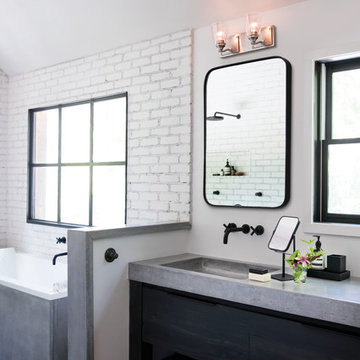
Idéer för att renovera ett mycket stort lantligt en-suite badrum, med släta luckor, skåp i mörkt trä, ett platsbyggt badkar, vit kakel, grå väggar, mellanmörkt trägolv, ett integrerad handfat, bänkskiva i betong och brunt golv
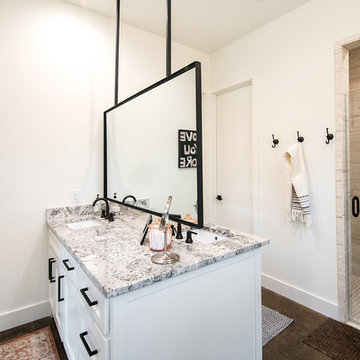
Idéer för att renovera ett mycket stort lantligt vit vitt en-suite badrum, med skåp i shakerstil, vita skåp, ett fristående badkar, en dusch i en alkov, en toalettstol med separat cisternkåpa, beige kakel, porslinskakel, vita väggar, betonggolv, ett undermonterad handfat, granitbänkskiva, brunt golv och dusch med gångjärnsdörr
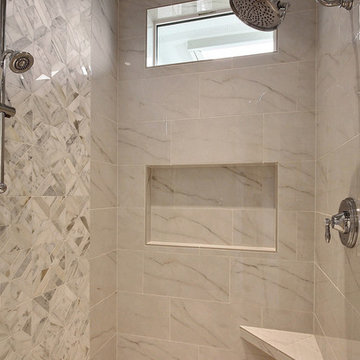
Inspired by the majesty of the Northern Lights and this family's everlasting love for Disney, this home plays host to enlighteningly open vistas and playful activity. Like its namesake, the beloved Sleeping Beauty, this home embodies family, fantasy and adventure in their truest form. Visions are seldom what they seem, but this home did begin 'Once Upon a Dream'. Welcome, to The Aurora.

Inspiration för mycket stora lantliga badrum för barn, med möbel-liknande, bruna skåp, en öppen dusch, vit kakel, marmorkakel, vita väggar, klinkergolv i keramik, ett fristående handfat, bänkskiva i kvartsit, flerfärgat golv och med dusch som är öppen
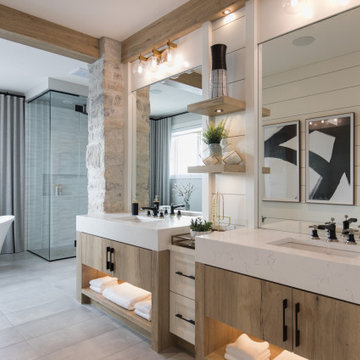
Inspiration för mycket stora lantliga vitt en-suite badrum, med skåp i shakerstil, skåp i ljust trä, ett fristående badkar, en hörndusch, en toalettstol med hel cisternkåpa, porslinskakel, vita väggar, klinkergolv i porslin, ett undermonterad handfat, bänkskiva i kvarts, grått golv och dusch med gångjärnsdörr
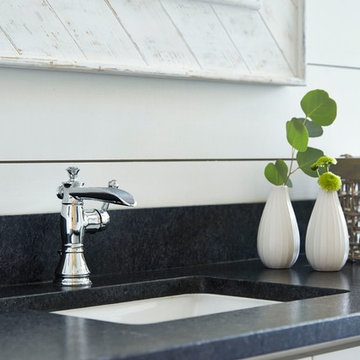
Lauren Rubinstein
Exempel på ett mycket stort lantligt bastu, med skåp i shakerstil, vita skåp, en toalettstol med hel cisternkåpa, svart kakel, stenkakel, vita väggar, skiffergolv, ett undermonterad handfat och granitbänkskiva
Exempel på ett mycket stort lantligt bastu, med skåp i shakerstil, vita skåp, en toalettstol med hel cisternkåpa, svart kakel, stenkakel, vita väggar, skiffergolv, ett undermonterad handfat och granitbänkskiva
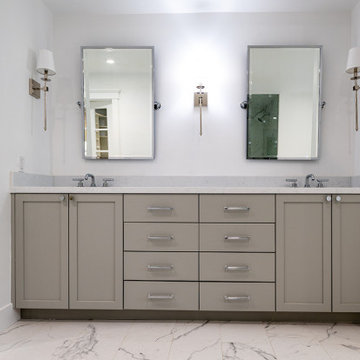
Modern and gorgeous full house remodel.
Cabinets by Diable Valley Cabinetry
Tile and Countertops by Formation Stone
Floors by Dickinson Hardware Flooring
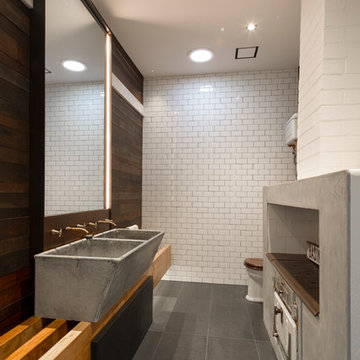
Idéer för mycket stora lantliga badrum, med skåp i mellenmörkt trä, en toalettstol med separat cisternkåpa, vit kakel, keramikplattor, vita väggar, klinkergolv i keramik, ett avlångt handfat och träbänkskiva
629 foton på mycket stort lantligt badrum
6
