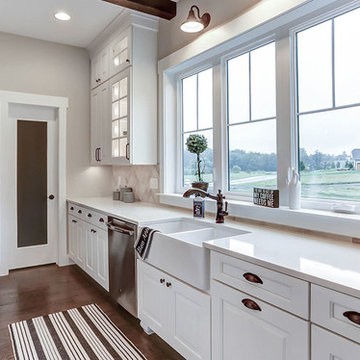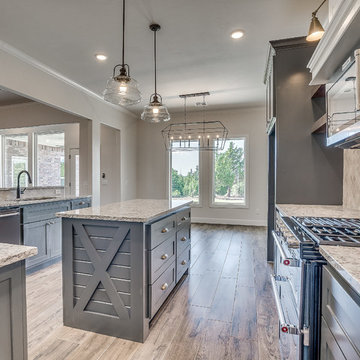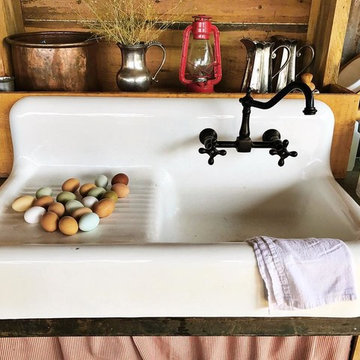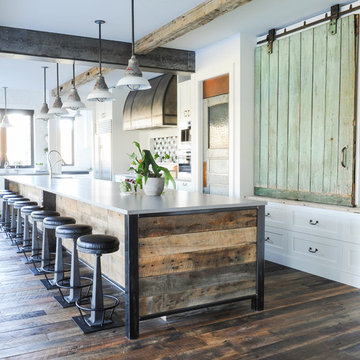2 834 foton på mycket stort lantligt kök
Sortera efter:
Budget
Sortera efter:Populärt i dag
1 - 20 av 2 834 foton
Artikel 1 av 3

Idéer för mycket stora lantliga vitt kök med öppen planlösning, med en rustik diskho, vita skåp, vitt stänkskydd, stänkskydd i keramik, rostfria vitvaror, ljust trägolv, en köksö, brunt golv och skåp i shakerstil

Photography by Patrick Brickman
Foto på ett mycket stort lantligt vit kök med öppen planlösning, med en rustik diskho, skåp i shakerstil, vita skåp, bänkskiva i kvarts, vitt stänkskydd, stänkskydd i tegel, rostfria vitvaror och en köksö
Foto på ett mycket stort lantligt vit kök med öppen planlösning, med en rustik diskho, skåp i shakerstil, vita skåp, bänkskiva i kvarts, vitt stänkskydd, stänkskydd i tegel, rostfria vitvaror och en köksö

The showstopper kitchen is punctuated by the blue skies and green rolling hills of this Omaha home's exterior landscape. The crisp black and white kitchen features a vaulted ceiling with wood ceiling beams, large modern black windows, wood look tile floors, Wolf Subzero appliances, a large kitchen island with seating for six, an expansive dining area with floor to ceiling windows, black and gold island pendants, quartz countertops and a marble tile backsplash. A scullery located behind the kitchen features ample pantry storage, a prep sink, a built-in coffee bar and stunning black and white marble floor tile.

TEAM
Developer: Green Phoenix Development
Architect: LDa Architecture & Interiors
Interior Design: LDa Architecture & Interiors
Builder: Essex Restoration
Home Stager: BK Classic Collections Home Stagers
Photographer: Greg Premru Photography

Foto på ett mycket stort lantligt skafferi, med en dubbel diskho, luckor med infälld panel, vita skåp, marmorbänkskiva, vitt stänkskydd, stänkskydd i keramik, rostfria vitvaror, klinkergolv i porslin och brunt golv

Inheriting a white kitchen with glazed cabinets was not what this new homeowner expected. She is more of a shabby-chic farmhouse type. While they loved the hearth and tile work, it would be quite an expense to replace this many cabinets. The solution, reface them in a Driftwood and Portobella stain that both offer the rustic look the homeowner was going for. Maintain the new warm palette by replacing the countertops in Cambria Warm for a subtle, yet elegant kitchen design.

Creating a space to entertain was the top priority in this Mukwonago kitchen remodel. The homeowners wanted seating and counter space for hosting parties and watching sports. By opening the dining room wall, we extended the kitchen area. We added an island and custom designed furniture-style bar cabinet with retractable pocket doors. A new awning window overlooks the backyard and brings in natural light. Many in-cabinet storage features keep this kitchen neat and organized.
Bar Cabinet
The furniture-style bar cabinet has retractable pocket doors and a drop-in quartz counter. The homeowners can entertain in style, leaving the doors open during parties. Guests can grab a glass of wine or make a cocktail right in the cabinet.
Outlet Strips
Outlet strips on the island and peninsula keeps the end panels of the island and peninsula clean. The outlet strips also gives them options for plugging in appliances during parties.
Modern Farmhouse Design
The design of this kitchen is modern farmhouse. The materials, patterns, color and texture define this space. We used shades of golds and grays in the cabinetry, backsplash and hardware. The chevron backsplash and shiplap island adds visual interest.
Custom Cabinetry
This kitchen features frameless custom cabinets with light rail molding. It’s designed to hide the under cabinet lighting and angled plug molding. Putting the outlets under the cabinets keeps the backsplash uninterrupted.
Storage Features
Efficient storage and organization was important to these homeowners.
We opted for deep drawers to allow for easy access to stacks of dishes and bowls.
Under the cooktop, we used custom drawer heights to meet the homeowners’ storage needs.
A third drawer was added next to the spice drawer rollout.
Narrow pullout cabinets on either side of the cooktop for spices and oils.
The pantry rollout by the double oven rotates 90 degrees.
Other Updates
Staircase – We updated the staircase with a barn wood newel post and matte black balusters
Fireplace – We whitewashed the fireplace and added a barn wood mantel and pilasters.

Inspired by the majesty of the Northern Lights and this family's everlasting love for Disney, this home plays host to enlighteningly open vistas and playful activity. Like its namesake, the beloved Sleeping Beauty, this home embodies family, fantasy and adventure in their truest form. Visions are seldom what they seem, but this home did begin 'Once Upon a Dream'. Welcome, to The Aurora.

This grand 2-story home with first-floor owner’s suite includes a 3-car garage with spacious mudroom entry complete with built-in lockers. A stamped concrete walkway leads to the inviting front porch. Double doors open to the foyer with beautiful hardwood flooring that flows throughout the main living areas on the 1st floor. Sophisticated details throughout the home include lofty 10’ ceilings on the first floor and farmhouse door and window trim and baseboard. To the front of the home is the formal dining room featuring craftsman style wainscoting with chair rail and elegant tray ceiling. Decorative wooden beams adorn the ceiling in the kitchen, sitting area, and the breakfast area. The well-appointed kitchen features stainless steel appliances, attractive cabinetry with decorative crown molding, Hanstone countertops with tile backsplash, and an island with Cambria countertop. The breakfast area provides access to the spacious covered patio. A see-thru, stone surround fireplace connects the breakfast area and the airy living room. The owner’s suite, tucked to the back of the home, features a tray ceiling, stylish shiplap accent wall, and an expansive closet with custom shelving. The owner’s bathroom with cathedral ceiling includes a freestanding tub and custom tile shower. Additional rooms include a study with cathedral ceiling and rustic barn wood accent wall and a convenient bonus room for additional flexible living space. The 2nd floor boasts 3 additional bedrooms, 2 full bathrooms, and a loft that overlooks the living room.

Idéer för att renovera ett mycket stort lantligt vit vitt kök, med en rustik diskho, skåp i shakerstil, beige skåp, beige stänkskydd, integrerade vitvaror, ljust trägolv, flera köksöar, marmorbänkskiva och stänkskydd i terrakottakakel

The view of the kitchen and dining space from the Butler's Pantry.
Bild på ett mycket stort lantligt flerfärgad flerfärgat kök, med en undermonterad diskho, skåp i shakerstil, grå skåp, granitbänkskiva, flerfärgad stänkskydd, stänkskydd i marmor, rostfria vitvaror, ljust trägolv och en köksö
Bild på ett mycket stort lantligt flerfärgad flerfärgat kök, med en undermonterad diskho, skåp i shakerstil, grå skåp, granitbänkskiva, flerfärgad stänkskydd, stänkskydd i marmor, rostfria vitvaror, ljust trägolv och en köksö

Our Cora Cast Iron Farmhouse Sink and oil rubbed bronze bridge faucet look perfect in this outdoor kitchen located on Five Marys Farms in Fort Jones, CA.

Justin Krug Photography
Idéer för att renovera ett mycket stort lantligt vit vitt u-kök, med en rustik diskho, skåp i shakerstil, vita skåp, vitt stänkskydd, stänkskydd i sten, rostfria vitvaror, en köksö, brunt golv, bänkskiva i kvarts och mellanmörkt trägolv
Idéer för att renovera ett mycket stort lantligt vit vitt u-kök, med en rustik diskho, skåp i shakerstil, vita skåp, vitt stänkskydd, stänkskydd i sten, rostfria vitvaror, en köksö, brunt golv, bänkskiva i kvarts och mellanmörkt trägolv

This Beautiful Country Farmhouse rests upon 5 acres among the most incredible large Oak Trees and Rolling Meadows in all of Asheville, North Carolina. Heart-beats relax to resting rates and warm, cozy feelings surplus when your eyes lay on this astounding masterpiece. The long paver driveway invites with meticulously landscaped grass, flowers and shrubs. Romantic Window Boxes accentuate high quality finishes of handsomely stained woodwork and trim with beautifully painted Hardy Wood Siding. Your gaze enhances as you saunter over an elegant walkway and approach the stately front-entry double doors. Warm welcomes and good times are happening inside this home with an enormous Open Concept Floor Plan. High Ceilings with a Large, Classic Brick Fireplace and stained Timber Beams and Columns adjoin the Stunning Kitchen with Gorgeous Cabinets, Leathered Finished Island and Luxurious Light Fixtures. There is an exquisite Butlers Pantry just off the kitchen with multiple shelving for crystal and dishware and the large windows provide natural light and views to enjoy. Another fireplace and sitting area are adjacent to the kitchen. The large Master Bath boasts His & Hers Marble Vanity's and connects to the spacious Master Closet with built-in seating and an island to accommodate attire. Upstairs are three guest bedrooms with views overlooking the country side. Quiet bliss awaits in this loving nest amiss the sweet hills of North Carolina.

Lauren Keller
Bild på ett mycket stort lantligt vit vitt kök, med vita skåp, en köksö, en rustik diskho, skåp i shakerstil, vitt stänkskydd, rostfria vitvaror, mellanmörkt trägolv och brunt golv
Bild på ett mycket stort lantligt vit vitt kök, med vita skåp, en köksö, en rustik diskho, skåp i shakerstil, vitt stänkskydd, rostfria vitvaror, mellanmörkt trägolv och brunt golv

Cabinetry by: Esq Design.
Interior design by District 309
Photography: Tracey Ayton
Idéer för ett mycket stort lantligt kök, med en undermonterad diskho, rostfria vitvaror, mörkt trägolv, en köksö, brunt golv, skåp i shakerstil, vita skåp, stänkskydd i tunnelbanekakel, bänkskiva i kvarts och vitt stänkskydd
Idéer för ett mycket stort lantligt kök, med en undermonterad diskho, rostfria vitvaror, mörkt trägolv, en köksö, brunt golv, skåp i shakerstil, vita skåp, stänkskydd i tunnelbanekakel, bänkskiva i kvarts och vitt stänkskydd

photo: Michael J Lee
Inspiration för ett mycket stort lantligt kök, med en rustik diskho, luckor med glaspanel, skåp i slitet trä, stänkskydd i tegel, rostfria vitvaror, mörkt trägolv, bänkskiva i kvarts, en köksö och rött stänkskydd
Inspiration för ett mycket stort lantligt kök, med en rustik diskho, luckor med glaspanel, skåp i slitet trä, stänkskydd i tegel, rostfria vitvaror, mörkt trägolv, bänkskiva i kvarts, en köksö och rött stänkskydd

This unique farmhouse kitchen is a throw-back to the simple yet elegant white 3x6 subway tile, glass cabinetry, and spacious 12 foot white quartz island. With a farmhouse apron front sink and a 36" cooktop, this kitchen is a dreamy place to whip up some comfort food. Peek out the exterior windows and see a beautiful pergola that will be perfect to entertain your guests.

Double larder cupboard with drawers to the bottom. Bespoke hand-made cabinetry. Paint colours by Lewis Alderson
Inspiration för ett mycket stort lantligt skafferi, med släta luckor, grå skåp, granitbänkskiva och kalkstensgolv
Inspiration för ett mycket stort lantligt skafferi, med släta luckor, grå skåp, granitbänkskiva och kalkstensgolv

Färdigt projekt:
Här är ett kök med mycket fönster och då man ville bevara ljusinsläppet valde man att inte ha några överskåp. Porslinho med bänkskiva i furu målad med svart linoljemålad. Profilerad framkant i så kallad gubbnäsa.
2 834 foton på mycket stort lantligt kök
1