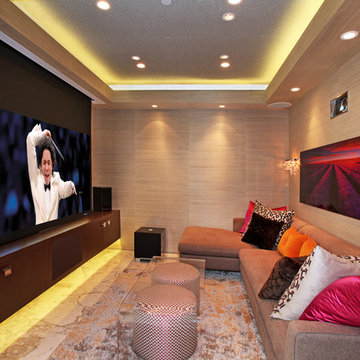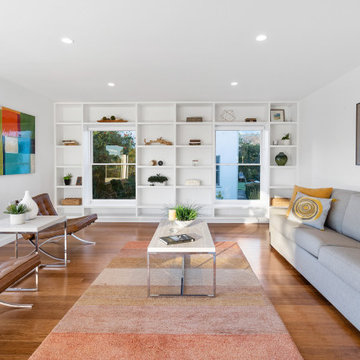88 775 foton på mycket stort, litet sällskapsrum
Sortera efter:
Budget
Sortera efter:Populärt i dag
1 - 20 av 88 775 foton
Artikel 1 av 3

photography: Roel Kuiper ©2012
Idéer för att renovera ett litet funkis allrum med öppen planlösning, med flerfärgade väggar, ljust trägolv, en standard öppen spis och en spiselkrans i tegelsten
Idéer för att renovera ett litet funkis allrum med öppen planlösning, med flerfärgade väggar, ljust trägolv, en standard öppen spis och en spiselkrans i tegelsten

Casual yet refined family room with custom built-in, custom fireplace, wood beam, custom storage, picture lights. Natural elements.
Foto på ett mycket stort maritimt allrum med öppen planlösning, med vita väggar, en standard öppen spis, en spiselkrans i sten, mellanmörkt trägolv och ett finrum
Foto på ett mycket stort maritimt allrum med öppen planlösning, med vita väggar, en standard öppen spis, en spiselkrans i sten, mellanmörkt trägolv och ett finrum

Clients' first home and there forever home with a family of four and in laws close, this home needed to be able to grow with the family. This most recent growth included a few home additions including the kids bathrooms (on suite) added on to the East end, the two original bathrooms were converted into one larger hall bath, the kitchen wall was blown out, entrying into a complete 22'x22' great room addition with a mudroom and half bath leading to the garage and the final addition a third car garage. This space is transitional and classic to last the test of time.

This stunning, light-filled two story great room has a full height fireplace made from Northern Irish black limestone.
Foto på ett mycket stort vintage allrum med öppen planlösning, med grå väggar, mellanmörkt trägolv, en standard öppen spis, en spiselkrans i sten och en väggmonterad TV
Foto på ett mycket stort vintage allrum med öppen planlösning, med grå väggar, mellanmörkt trägolv, en standard öppen spis, en spiselkrans i sten och en väggmonterad TV

Martha O'Hara Interiors, Interior Selections & Furnishings | Charles Cudd De Novo, Architecture | Troy Thies Photography | Shannon Gale, Photo Styling

Bild på ett mycket stort vintage allrum med öppen planlösning, med vita väggar, ljust trägolv, en standard öppen spis, en spiselkrans i betong, en väggmonterad TV och beiget golv

Trent Bell Photography
Foto på ett mycket stort funkis allrum med öppen planlösning, med vita väggar
Foto på ett mycket stort funkis allrum med öppen planlösning, med vita väggar

Stephanie James: “Understanding the client’s style preferences, we sought out timeless pieces that also offered a little bling. The room is open to multiple dining and living spaces and the scale of the furnishings by Chaddock, Ambella, Wesley Hall and Mr. Brown and lighting by John Richards and Visual Comfort were very important. The living room area with its vaulted ceilings created a need for dramatic fixtures and furnishings to complement the scale. The mixture of textiles and leather offer comfortable seating options whether for a family gathering or an intimate evening with a book.”
Photographer: Michael Blevins Photo

Idéer för att renovera ett litet skandinaviskt allrum, med vita väggar, ljust trägolv, ett bibliotek, en fristående TV och beiget golv

Justin Krug Photography
Bild på ett mycket stort lantligt allrum med öppen planlösning, med vita väggar, mellanmörkt trägolv, en standard öppen spis, en spiselkrans i sten och en väggmonterad TV
Bild på ett mycket stort lantligt allrum med öppen planlösning, med vita väggar, mellanmörkt trägolv, en standard öppen spis, en spiselkrans i sten och en väggmonterad TV

Gorgeous Living Room By 2id Interiors
Idéer för att renovera ett mycket stort funkis allrum med öppen planlösning, med flerfärgade väggar, en väggmonterad TV, beiget golv och klinkergolv i keramik
Idéer för att renovera ett mycket stort funkis allrum med öppen planlösning, med flerfärgade väggar, en väggmonterad TV, beiget golv och klinkergolv i keramik

Idéer för ett litet 60 tals separat vardagsrum, med vita väggar, ett finrum, ljust trägolv, en standard öppen spis, en spiselkrans i tegelsten och brunt golv

This project is an Electronic House Magazine award winner: http://electronichouse.com/article/small_house_goes_big_with_home_automation
We were brought into this project just as the major remodel was underway, allowing us to bring together a feature-rich audio/video and automation system with elegant integration into the spaces. This system provides simple control and automation of the lights, climate, audio/video, security, video surveillance, and door locks. The homeowner can use their iPads or iPhones to control everything in their home, or when away.

TEAM
Architect: LDa Architecture & Interiors
Builder: 41 Degrees North Construction, Inc.
Landscape Architect: Wild Violets (Landscape and Garden Design on Martha's Vineyard)
Photographer: Sean Litchfield Photography

Idéer för mycket stora vintage vardagsrum, med en standard öppen spis, vita väggar och mörkt trägolv

The two-story living room features a black marble fireplace, custom built-ins, backed with warm textured wallpaper, double-height draperies, and custom upholstery. The gold and alabaster lighting acts as jewelry for this dramatic contrasting neutral palette.

Exempel på ett litet retro vardagsrum, med vita väggar, laminatgolv och brunt golv

Idéer för små funkis vardagsrum, med beige väggar, klinkergolv i porslin, en bred öppen spis, en spiselkrans i trä, en väggmonterad TV och vitt golv

A 6 bedroom full-house renovation of a Queen-Anne style villa, using punchy colour & dramatic statements to create an exciting & functional home for a busy couple, their 3 kids & dog. We completely altered the flow of the house, creating generous architectural links & a sweeping stairwell; both opening up spaces, but also catering for the flexibility of privacy required with a growing family. Our clients' bravery & love of drama allowed us to experiment with bold colour and pattern, and by adding in a rich, eclectic mix of vintage and modern furniture, we've created a super-comfortable, high-glamor family home.
88 775 foton på mycket stort, litet sällskapsrum
1




