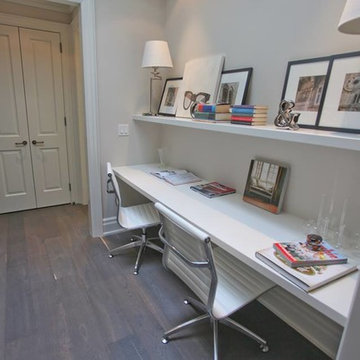767 foton på mycket stort modernt arbetsrum
Sortera efter:
Budget
Sortera efter:Populärt i dag
121 - 140 av 767 foton
Artikel 1 av 3
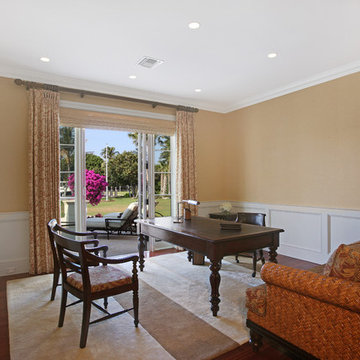
Situated on a three-acre Intracoastal lot with 350 feet of seawall, North Ocean Boulevard is a 9,550 square-foot luxury compound with six bedrooms, six full baths, formal living and dining rooms, gourmet kitchen, great room, library, home gym, covered loggia, summer kitchen, 75-foot lap pool, tennis court and a six-car garage.
A gabled portico entry leads to the core of the home, which was the only portion of the original home, while the living and private areas were all new construction. Coffered ceilings, Carrera marble and Jerusalem Gold limestone contribute a decided elegance throughout, while sweeping water views are appreciated from virtually all areas of the home.
The light-filled living room features one of two original fireplaces in the home which were refurbished and converted to natural gas. The West hallway travels to the dining room, library and home office, opening up to the family room, chef’s kitchen and breakfast area. This great room portrays polished Brazilian cherry hardwood floors and 10-foot French doors. The East wing contains the guest bedrooms and master suite which features a marble spa bathroom with a vast dual-steamer walk-in shower and pedestal tub
The estate boasts a 75-foot lap pool which runs parallel to the Intracoastal and a cabana with summer kitchen and fireplace. A covered loggia is an alfresco entertaining space with architectural columns framing the waterfront vistas.
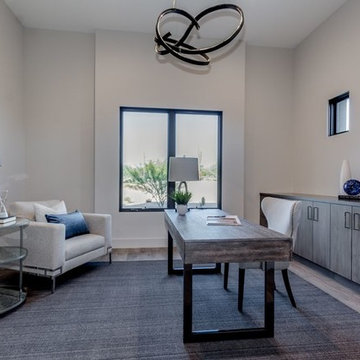
Professionally staged home office in a custom home.
Foto på ett mycket stort funkis hemmabibliotek, med vita väggar, ljust trägolv, ett fristående skrivbord och grått golv
Foto på ett mycket stort funkis hemmabibliotek, med vita väggar, ljust trägolv, ett fristående skrivbord och grått golv
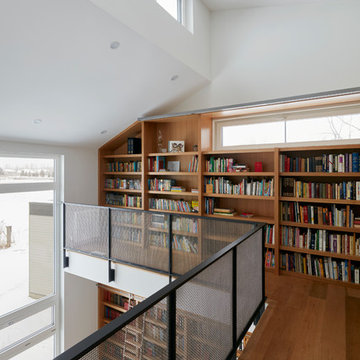
The client’s brief was to create a space reminiscent of their beloved downtown Chicago industrial loft, in a rural farm setting, while incorporating their unique collection of vintage and architectural salvage. The result is a custom designed space that blends life on the farm with an industrial sensibility.
The new house is located on approximately the same footprint as the original farm house on the property. Barely visible from the road due to the protection of conifer trees and a long driveway, the house sits on the edge of a field with views of the neighbouring 60 acre farm and creek that runs along the length of the property.
The main level open living space is conceived as a transparent social hub for viewing the landscape. Large sliding glass doors create strong visual connections with an adjacent barn on one end and a mature black walnut tree on the other.
The house is situated to optimize views, while at the same time protecting occupants from blazing summer sun and stiff winter winds. The wall to wall sliding doors on the south side of the main living space provide expansive views to the creek, and allow for breezes to flow throughout. The wrap around aluminum louvered sun shade tempers the sun.
The subdued exterior material palette is defined by horizontal wood siding, standing seam metal roofing and large format polished concrete blocks.
The interiors were driven by the owners’ desire to have a home that would properly feature their unique vintage collection, and yet have a modern open layout. Polished concrete floors and steel beams on the main level set the industrial tone and are paired with a stainless steel island counter top, backsplash and industrial range hood in the kitchen. An old drinking fountain is built-in to the mudroom millwork, carefully restored bi-parting doors frame the library entrance, and a vibrant antique stained glass panel is set into the foyer wall allowing diffused coloured light to spill into the hallway. Upstairs, refurbished claw foot tubs are situated to view the landscape.
The double height library with mezzanine serves as a prominent feature and quiet retreat for the residents. The white oak millwork exquisitely displays the homeowners’ vast collection of books and manuscripts. The material palette is complemented by steel counter tops, stainless steel ladder hardware and matte black metal mezzanine guards. The stairs carry the same language, with white oak open risers and stainless steel woven wire mesh panels set into a matte black steel frame.
The overall effect is a truly sublime blend of an industrial modern aesthetic punctuated by personal elements of the owners’ storied life.
Photography: James Brittain
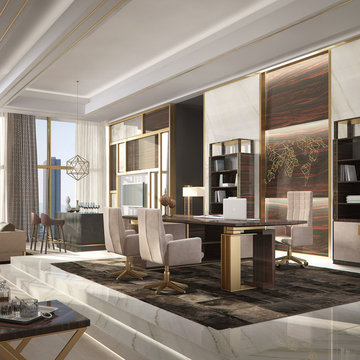
Art Deco Revival for this statement desk with very generous size and a side cabinet.
The cabinets comes with two sliding doors, shelves and two internal drawers.
The cabinet can be specified to be in the right or left hand side.
Several choices of wood and metal finish.
Structure in wood and steel feet.
Designed by Luca Scacchetti, made in Italy.
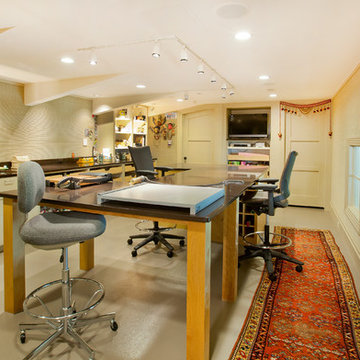
Kurt Johnson
Exempel på ett mycket stort modernt hobbyrum, med beige väggar, linoleumgolv och ett fristående skrivbord
Exempel på ett mycket stort modernt hobbyrum, med beige väggar, linoleumgolv och ett fristående skrivbord
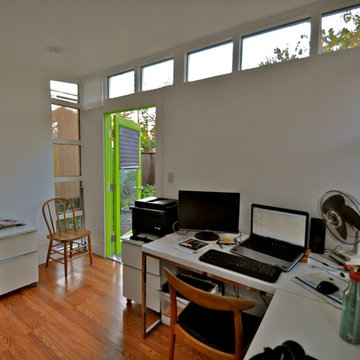
The interior of a 10x12 Studio Shed with our Lifestyle Interior (electrical, and fully finished with Recycled Denim insulation, drywall and flooring. This owner shares this space with his wife...and sometimes family member working on homework!
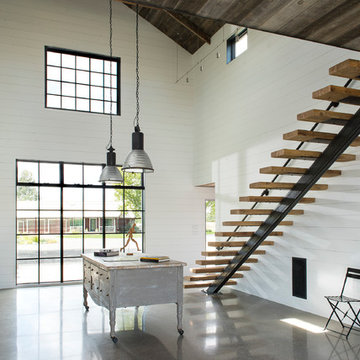
LongViews Studio
Idéer för mycket stora funkis hemmastudior, med vita väggar, betonggolv och grått golv
Idéer för mycket stora funkis hemmastudior, med vita väggar, betonggolv och grått golv
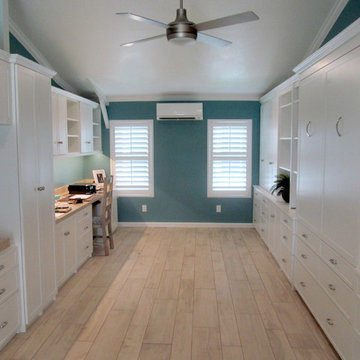
Home Office with white shaker drawer fronts, crown molding, shelving, and murphy bed.
Modern inredning av ett mycket stort arbetsrum, med ett inbyggt skrivbord
Modern inredning av ett mycket stort arbetsrum, med ett inbyggt skrivbord
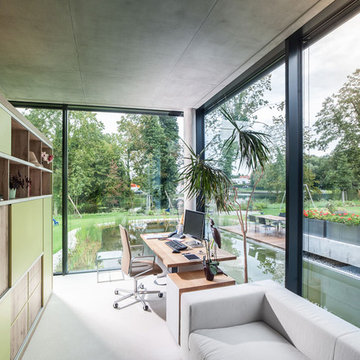
Arbeitsraum mit Blick auf den Schwimmteich
| Fotografiert von: Meyerfoto
Inspiration för ett mycket stort funkis hemmabibliotek, med ett fristående skrivbord
Inspiration för ett mycket stort funkis hemmabibliotek, med ett fristående skrivbord
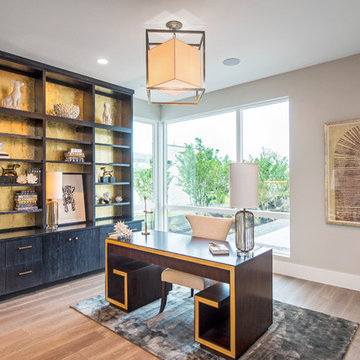
Merrick Ales Photography
Idéer för mycket stora funkis hemmabibliotek, med grå väggar, ljust trägolv och ett fristående skrivbord
Idéer för mycket stora funkis hemmabibliotek, med grå väggar, ljust trägolv och ett fristående skrivbord
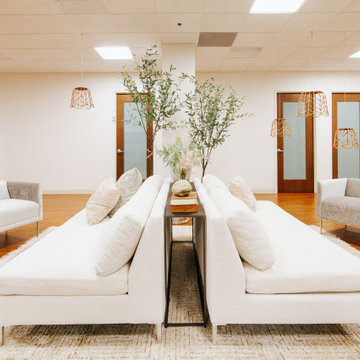
Waiting Area for Cedar Counseling & Wellness in Annapolis, MD.
Walking into waiting area 01, we wanted clients to feel safe and secure, while with waiting area 02, we wanted something a bit more bright, and open. Being a multi-use space: waiting area, yoga studio, kitchen, walk way, etc., the design needed to serve a multitude of purposes. As is the case, we created a seating arrangement that provides plenty of walkability (to the counselor’s offices) while still having the ability to be ability to be reconfigured, if needed.
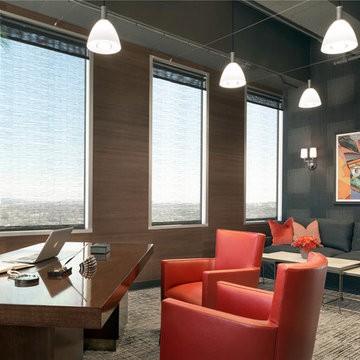
Idéer för att renovera ett mycket stort funkis hemmabibliotek, med bruna väggar, heltäckningsmatta och ett fristående skrivbord
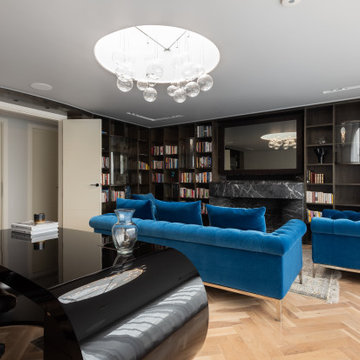
Expansive home office with unique furniture and bespoke dark wooden book shelf wall.
Inredning av ett modernt mycket stort hemmabibliotek, med bruna väggar, mellanmörkt trägolv, en standard öppen spis, en spiselkrans i sten, ett fristående skrivbord och brunt golv
Inredning av ett modernt mycket stort hemmabibliotek, med bruna väggar, mellanmörkt trägolv, en standard öppen spis, en spiselkrans i sten, ett fristående skrivbord och brunt golv
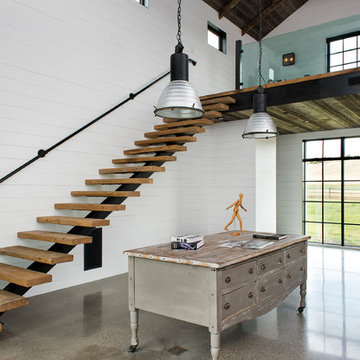
LongViews Studio
Inspiration för ett mycket stort funkis hemmastudio, med vita väggar, betonggolv och grått golv
Inspiration för ett mycket stort funkis hemmastudio, med vita väggar, betonggolv och grått golv
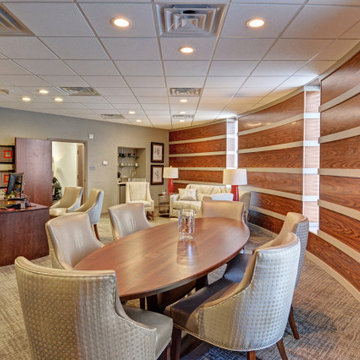
Modern inredning av ett mycket stort arbetsrum, med grå väggar, heltäckningsmatta, ett fristående skrivbord och grått golv
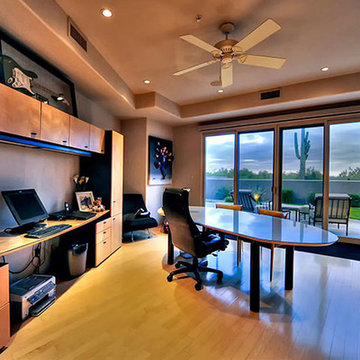
Elegant Den inspirations by Fratantoni Luxury Estates
Follow us on Pinterest, Instagram, Twitter and Facebook for more inspirational photos!
Inredning av ett modernt mycket stort hemmabibliotek, med beige väggar, ljust trägolv och ett fristående skrivbord
Inredning av ett modernt mycket stort hemmabibliotek, med beige väggar, ljust trägolv och ett fristående skrivbord
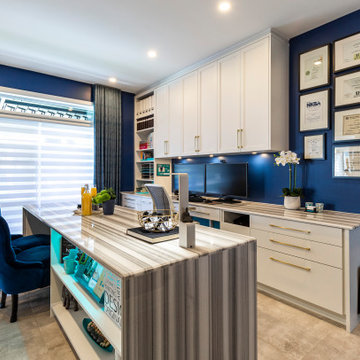
Here we go again, As a designer I like change, My tastes changes, my style changes and I am constantly learning new products, materials. This time I wanted to bring color and light to my office. For me this is the most important room as I am in it everyday for a minimum of 12 hours. I need to be creative for my client and I need to love what I do. I have to admit, I LOVE my OFFICE. What do you think? Would you be able to work in a space like this?
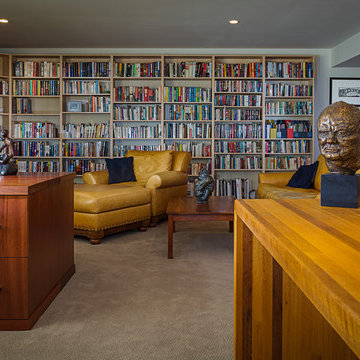
J Walters Photography
Inspiration för ett mycket stort funkis arbetsrum, med ett bibliotek, vita väggar, heltäckningsmatta, ett fristående skrivbord och beiget golv
Inspiration för ett mycket stort funkis arbetsrum, med ett bibliotek, vita väggar, heltäckningsmatta, ett fristående skrivbord och beiget golv
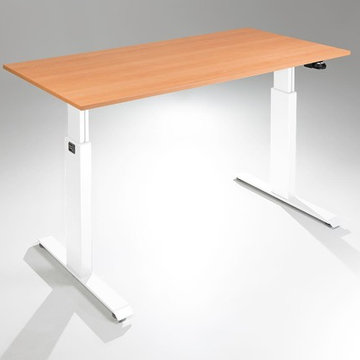
The MultiTable FlexTable Height Adjustable sit Stand Desk.
https://www.multitable.com/product/flextable-height-adjustable-standing-desk/
The FlexTable by MultiTable is uniquely designed from the ground up to be the most steadfast, versatile and adaptable height adjustable standing desk made for today’s modern workspace.
Now the power is in your hands to sit or stand with an affordable height adjustable desk that can be ordered with an electric up-down switch or a hand crank – you get to choose how to raise and lower your desk surface. Best part is you can easily and quickly convert the FlexTable from a manual hand crank to an electric switch at any time with the FlexTable Electric Upgrade Kit.
Offering impressive height adjustability from 27 ⅝” to 45 ⅞”, the FlexTable is made from quality-grade aluminum and steel components that can support standard desk tops ranging from 40” to 72” wide. Our most affordable standing desk yet, FlexTable achieves the ultimate in functionality, comfort and flexibility.
With MultiTable, you decide how you accomplish your best work.
FEATURES:
Affordable, high-quality design in a variety of standard colors
Powder-coated premium aluminum and steel desk frame
Expansive height adjustability from 27 ⅝” to 45 ⅞”
Adjustable width range from: 43” to 67”
Adjustable desk frame width supports desk tops up to 72”
Wide desk frame leg structure for improved stability and durability
Flexible conversion from manual hand crank to electric switch with FlexTable Electric Conversion Kit
30-day return guarantee
5-year limited warranty
767 foton på mycket stort modernt arbetsrum
7
