Sortera efter:
Budget
Sortera efter:Populärt i dag
161 - 180 av 295 foton
Artikel 1 av 3
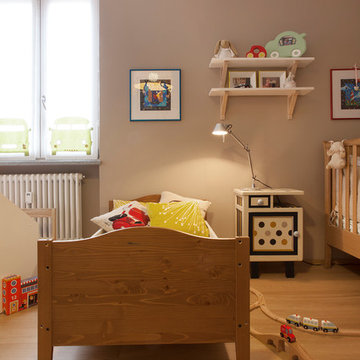
Tommaso Buzzi fotografo
Idéer för ett mycket stort modernt könsneutralt barnrum kombinerat med sovrum och för 4-10-åringar, med beige väggar och mellanmörkt trägolv
Idéer för ett mycket stort modernt könsneutralt barnrum kombinerat med sovrum och för 4-10-åringar, med beige väggar och mellanmörkt trägolv
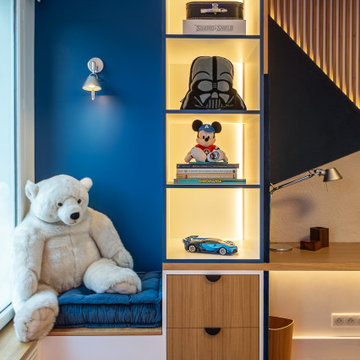
Pour cette rénovation partielle, l’enjeu pour l’équipe d’Ameo Concept fut de rénover et aménager intégralement deux chambres d’enfants respectivement de 18,5 et 25,8m2. Ces deux espaces généreux devaient, selon les demandes des deux garçons concernés, respecter une thématique axée autour du jeu vidéo. Afin de rendre cette dernière discrète et évolutive, les aménagements furent traités entièrement sur mesure afin d’y intégrer des rubans led connectés par domotique permettant de créer des ambiances lumineuses sur demande.
Les grands bureaux intègrent des panneaux tapissés afin d’améliorer les performances acoustiques, tandis que les lits une place et demie (120x200cm) s’encadrent de rangements, chevets et têtes de lits pensés afin d’allier optimisation spatiale et confort. Enfin, de grandes alcôves banquettes permettent d’offrir des volumes de détente où il fait bon bouquiner.
Entre menuiserie et tapisserie, un projet détaillé et sophistiqué réalisé clé en main.
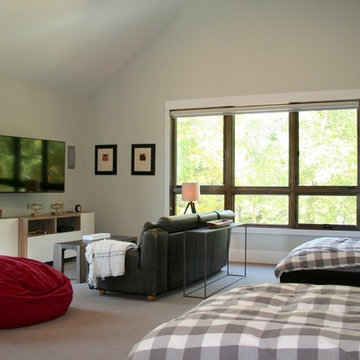
This bunk room sleeps up to 10 with a combination of queen size beds and custom bunk beds. It has a tv area for the kids to hang out in.
Inspiration för ett mycket stort funkis barnrum kombinerat med sovrum, med vita väggar, heltäckningsmatta och beiget golv
Inspiration för ett mycket stort funkis barnrum kombinerat med sovrum, med vita väggar, heltäckningsmatta och beiget golv
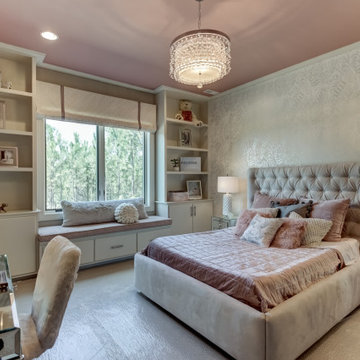
"About This Project: Imagine waking up to breathtaking views of nature, feeling like you've escaped to a remote mountain getaway every day. This is the feeling you get when you step into the master suite of this perfect mountain modern home, complete with 2,850 square feet of living space. The great room is designed for entertaining, with a large wood-burning fireplace as its centerpiece, and the kitchen is ideal for gathering with loved ones or hosting special occasions. Extend your gatherings to the spacious outdoor dining area and take in the fresh mountain air. The lower level living space is just as impressive, with striking steel and wood open tread stairs leading to an inviting recreation room that boasts a wine cellar transformed into a piece of art with a glass wall. The multimedia space, complete with billiards table and movie-watching areas, is perfect for entertaining guests or relaxing with loved ones. This mountain modern home truly has it all.
Campagna Homes is a member of the Certified Luxury Builders Network.
Certified Luxury Builders is a network of leading custom home builders and luxury home and condo remodelers who create 5-Star experiences for luxury home and condo owners from New York to Los Angeles and Boston to Naples.
As a Certified Luxury Builder, Campagna Homes is proud to feature photos of select projects from our members around the country to inspire you with design ideas. Please feel free to contact the specific Certified Luxury Builder with any questions or inquiries you may have about their projects. Please visit www.CLBNetwork.com for a directory of CLB members featured on Houzz and their contact information."
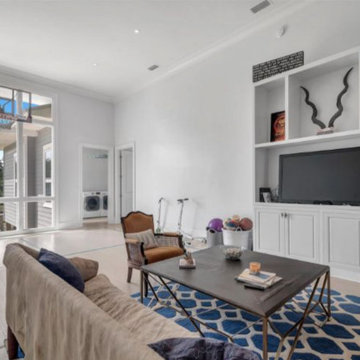
Ultimate playroom for kids. Play basketball, Four square, ride scooters, play pool or watch a movie. 14' ceilings.
Exempel på ett mycket stort modernt barnrum kombinerat med lekrum, med ljust trägolv
Exempel på ett mycket stort modernt barnrum kombinerat med lekrum, med ljust trägolv
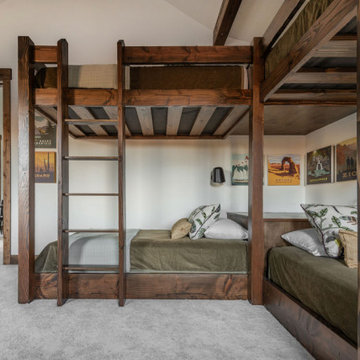
Home away from home is where we often meet our clients, especially in Bend. They crave a welcoming and approachable, yet luxurious and well curated vacation home. This custom home in Central Oregon’s Caldera Springs neighborhood was no exception. An investment property the owners and their family will use occasionally, the home had to speak to their overall aesthetic, while graciously accommodating rental guests throughout the year. Design for each space was a collaboration with our clients, who selected “inspiration” fabrics and artwork that tell a story and bring warmth and personality to the home. We designed hard-wearing custom furniture, composed layers of luxe bedding, placed photography by local artist and photographer Chris Murray, and added comfortable and low maintenance furniture outside, where everyone wants to be year-round in Bend. Working with the property manager, we checked every item off a comprehensive list to outfit the chef’s kitchen and ensure guests would have all the comforts of home. This home is available for short-term vacation rental through Bennington Properties in Sunriver, OR.
Photography by Kayla McKenzie Photography
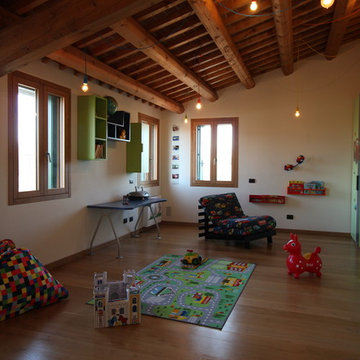
La camera di grandi dimensioni ha permesso la realizzazione di un'illuminazione a sospensione distribuita in più punti ed è stato possibile ricavare uno spazio dedicato ai letti ed uno spazio dedicato ad area gioco con angolo lettura e area studio
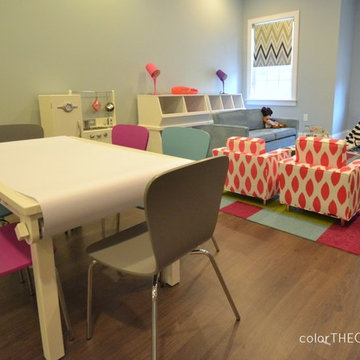
Modern inredning av ett mycket stort könsneutralt barnrum kombinerat med lekrum och för 4-10-åringar, med blå väggar och laminatgolv
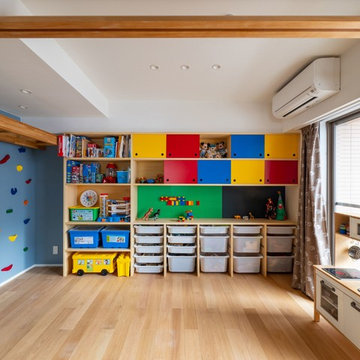
キッズスペースにはお子様も片付けがしやすい棚を設け、一部の壁はレゴベースと黒板になっています。引き出しはイケアのトロファストを自由に組み合わせて使えるようにしています。
Foto på ett mycket stort funkis barnrum kombinerat med lekrum, med blå väggar, ljust trägolv och brunt golv
Foto på ett mycket stort funkis barnrum kombinerat med lekrum, med blå väggar, ljust trägolv och brunt golv
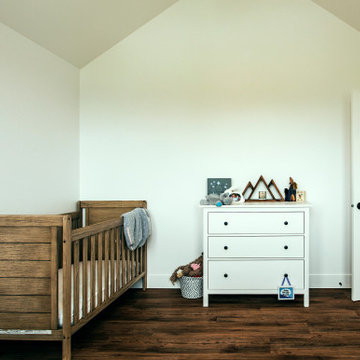
photo by Brice Ferre
Modern inredning av ett mycket stort babyrum, med mellanmörkt trägolv och brunt golv
Modern inredning av ett mycket stort babyrum, med mellanmörkt trägolv och brunt golv
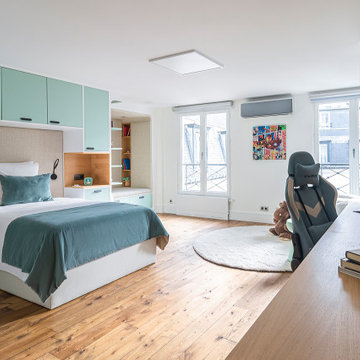
Pour cette rénovation partielle, l’enjeu pour l’équipe d’Ameo Concept fut de rénover et aménager intégralement deux chambres d’enfants respectivement de 18,5 et 25,8m2. Ces deux espaces généreux devaient, selon les demandes des deux garçons concernés, respecter une thématique axée autour du jeu vidéo. Afin de rendre cette dernière discrète et évolutive, les aménagements furent traités entièrement sur mesure afin d’y intégrer des rubans led connectés par domotique permettant de créer des ambiances lumineuses sur demande.
Les grands bureaux intègrent des panneaux tapissés afin d’améliorer les performances acoustiques, tandis que les lits une place et demie (120x200cm) s’encadrent de rangements, chevets et têtes de lits pensés afin d’allier optimisation spatiale et confort. Enfin, de grandes alcôves banquettes permettent d’offrir des volumes de détente où il fait bon bouquiner.
Entre menuiserie et tapisserie, un projet détaillé et sophistiqué réalisé clé en main.
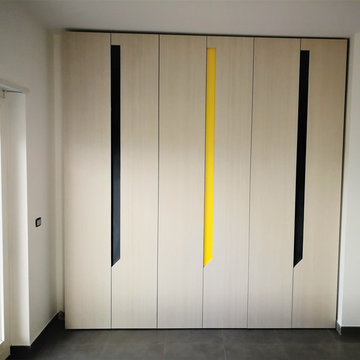
Cameretta per bambini, nello specifico per tre fratelli adolescenti.
Realizzazione di Falegnameria Creazioni Colacino, Catanzaro.
Modern inredning av ett mycket stort barnrum kombinerat med sovrum, med vita väggar och klinkergolv i porslin
Modern inredning av ett mycket stort barnrum kombinerat med sovrum, med vita väggar och klinkergolv i porslin
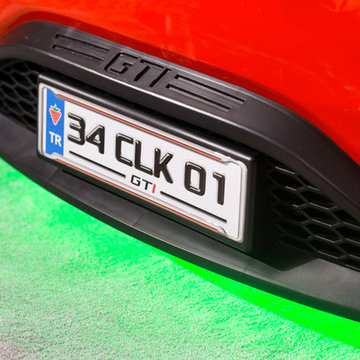
WORLD PREMIERE!!!
3-2-1.....The race is on !!! Introducing our life-like Sports Car Bed that will earn your little racer 1st place at the bedtime finish line !!!
Art. leather sports seats headboard and interior, car is equipped with latest technology, light animation system & detailed star shaped rims with LED lights. Plus, the bed makes real car sounds and has all triggered by a wireless remote control, body kit and fog light, LED rear indicator, 3D exhaust pipe design and shatterproof acrylic glass, Sound System with radio, USB, SD card, and Bluetooth input.
Bedroom accessories sold separately and include: desk, chair, dresser, bookcase, wardrobe, closet, shelves, bedding and cushions.
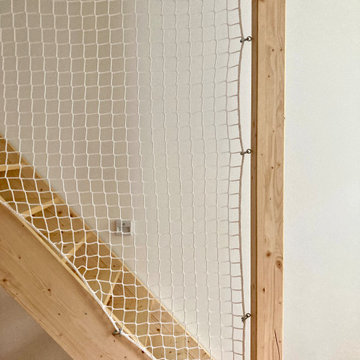
Platz ist in München eine teure Angelegenheit.
Da die junge Familie mehr Platz zum Spielen für ihre 3 Kinder brauchte, verlegten wir die 3 Betten zum Kuscheln einfach etwas nach Oben.
Jeder bekam für die Abendstunden seine eigene Leselampe und eine Steckdose mit USB - Anschluss.
Das Netz bietet Schutz und lässt das Tageslicht auch in den Bereich der Betten.
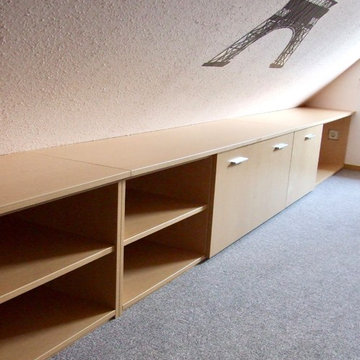
Der Schrank ist ca. 7m lang. Spanplatte Dekor. Schubkästen
Idéer för att renovera ett mycket stort funkis könsneutralt barnrum för 4-10-åringar, med vita väggar, heltäckningsmatta och grått golv
Idéer för att renovera ett mycket stort funkis könsneutralt barnrum för 4-10-åringar, med vita väggar, heltäckningsmatta och grått golv
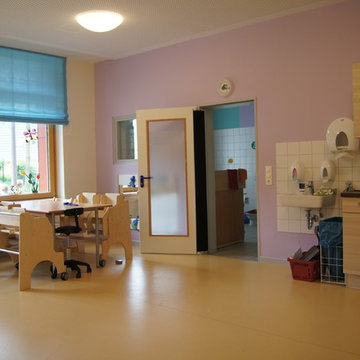
Die ehemalige Schule wurde mit Feng Shui in eine Kindertagestätte umgebaut und neu gestaltet. Die Farben sind auf das Alter der Kindergruppe und nach Himmelsrichtungen abgestimmt. Das Ergebnis: eine rundum fröhliche und entspannte Atmosphäre.
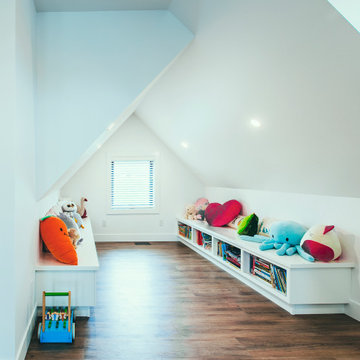
Photo by Brice Ferre
Modern inredning av ett mycket stort barnrum kombinerat med lekrum, med mellanmörkt trägolv
Modern inredning av ett mycket stort barnrum kombinerat med lekrum, med mellanmörkt trägolv
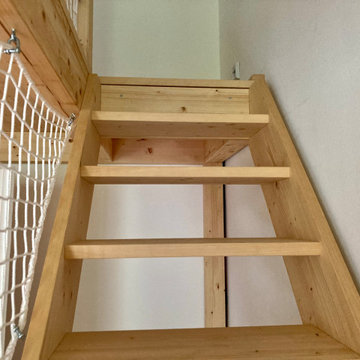
Platz ist in München eine teure Angelegenheit.
Da die junge Familie mehr Platz zum Spielen für ihre 3 Kinder brauchte, verlegten wir die 3 Betten zum Kuscheln einfach etwas nach Oben.
Jeder bekam für die Abendstunden seine eigene Leselampe und eine Steckdose mit USB - Anschluss.
Das Netz bietet Schutz und lässt das Tageslicht auch in den Bereich der Betten.
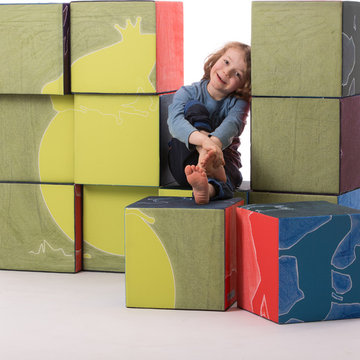
Eine 1,40 m hohe Puzzlewand mit Grimm´s Märchenmotiven zum Puzzeln - ein Puzzlespaß mit zwölf Würfeln und einem Spielwürfel für große Kinderzimmer oder große Spielebereiche. Die Bezüge lassen sich leicht abnehmen und bei 40C° waschen. Alle verwendeten Grundmaterialien sind gemäß Öko-Tex Standard 100 und werden ausschließlich in Deutschland produziert ( Schaumstoffgrundkörper, Bezug, Klettband ).
12 Sitzwürfel je 35 x 35 x 35 cm
1 Spielewürfel mit 6 Motiven 35 x 35 x 35 cm
Design: Esther Strohecker
Produktion und Vertrieb: CubeMaker
Foto: Ricky Strohecker
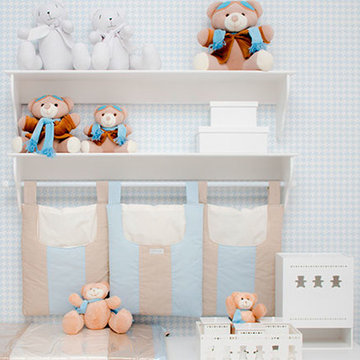
Diogo Rodrigues -Posto 10 - Estúdio - Grão de Gente
Idéer för mycket stora funkis babyrum, med blå väggar, heltäckningsmatta och beiget golv
Idéer för mycket stora funkis babyrum, med blå väggar, heltäckningsmatta och beiget golv
295 foton på mycket stort modernt baby- och barnrum
9

