363 foton på mycket stort öppen hemmabio
Sortera efter:
Budget
Sortera efter:Populärt i dag
1 - 20 av 363 foton
Artikel 1 av 3

Laurel Way Beverly Hills luxury home theater with glass wall garden view. Photo by William MacCollum.
Inredning av ett modernt mycket stort öppen hemmabio, med heltäckningsmatta, projektorduk, bruna väggar och grått golv
Inredning av ett modernt mycket stort öppen hemmabio, med heltäckningsmatta, projektorduk, bruna väggar och grått golv
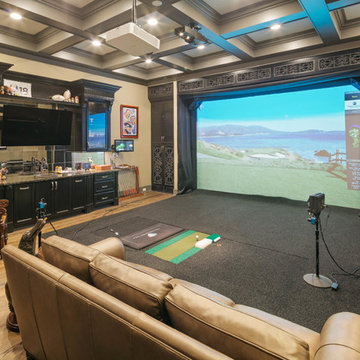
Klassisk inredning av ett mycket stort öppen hemmabio, med beige väggar, ljust trägolv, projektorduk och beiget golv
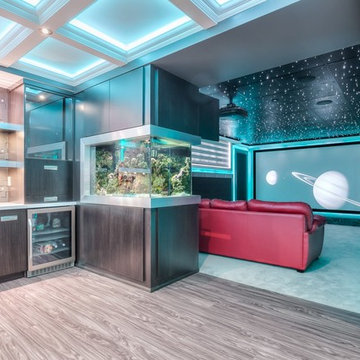
Photo via Anthony Rego
Staged by Staging2Sell your Home Inc.
Idéer för mycket stora vintage öppna hemmabior, med svarta väggar, heltäckningsmatta och projektorduk
Idéer för mycket stora vintage öppna hemmabior, med svarta väggar, heltäckningsmatta och projektorduk
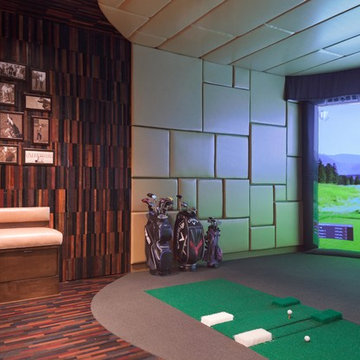
Inspiration för ett mycket stort vintage öppen hemmabio, med beige väggar, mörkt trägolv och en inbyggd mediavägg
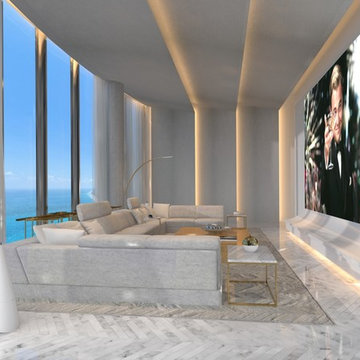
Foto på ett mycket stort funkis öppen hemmabio, med marmorgolv, vitt golv, projektorduk och vita väggar

Design, Fabrication, Install & Photography By MacLaren Kitchen and Bath
Designer: Mary Skurecki
Wet Bar: Mouser/Centra Cabinetry with full overlay, Reno door/drawer style with Carbide paint. Caesarstone Pebble Quartz Countertops with eased edge detail (By MacLaren).
TV Area: Mouser/Centra Cabinetry with full overlay, Orleans door style with Carbide paint. Shelving, drawers, and wood top to match the cabinetry with custom crown and base moulding.
Guest Room/Bath: Mouser/Centra Cabinetry with flush inset, Reno Style doors with Maple wood in Bedrock Stain. Custom vanity base in Full Overlay, Reno Style Drawer in Matching Maple with Bedrock Stain. Vanity Countertop is Everest Quartzite.
Bench Area: Mouser/Centra Cabinetry with flush inset, Reno Style doors/drawers with Carbide paint. Custom wood top to match base moulding and benches.
Toy Storage Area: Mouser/Centra Cabinetry with full overlay, Reno door style with Carbide paint. Open drawer storage with roll-out trays and custom floating shelves and base moulding.
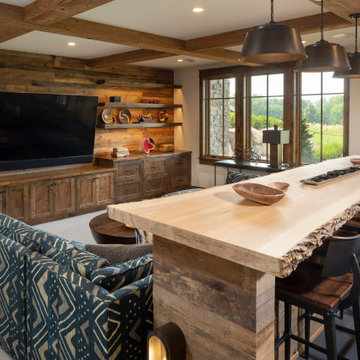
Incredible open concept theatre room with raised barn wood accent drink ledge with tree slab with live edge (bark still on!)
Reclaimed barn wood accents adorn the ceiling and back wall of TV with floating shelves.
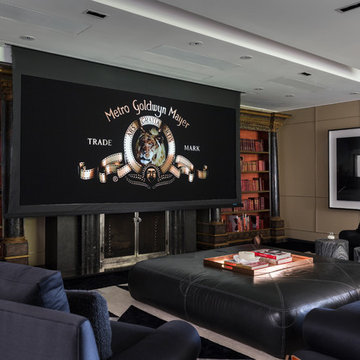
Projector unrolls from the ceiling, offers both standard and wide screen imagery.
Inspiration för mycket stora klassiska öppna hemmabior, med beige väggar, heltäckningsmatta, en inbyggd mediavägg och svart golv
Inspiration för mycket stora klassiska öppna hemmabior, med beige väggar, heltäckningsmatta, en inbyggd mediavägg och svart golv
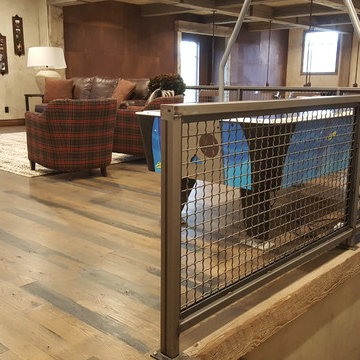
This Party Barn was designed using a mineshaft theme. Our fabrication team brought the builders vision to life. We were able to fabricate the steel mesh walls and track doors for the coat closet, arcade and the wall above the bowling pins. The bowling alleys tables and bar stools have a simple industrial design with a natural steel finish. The chain divider and steel post caps add to the mineshaft look; while the fireplace face and doors add the rustic touch of elegance and relaxation. The industrial theme was further incorporated through out the entire project by keeping open welds on the grab rail, and by using industrial mesh on the handrail around the edge of the loft.
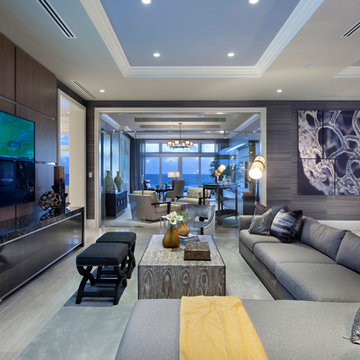
Ed Butera
Inspiration för mycket stora moderna öppna hemmabior, med blå väggar, heltäckningsmatta och en väggmonterad TV
Inspiration för mycket stora moderna öppna hemmabior, med blå väggar, heltäckningsmatta och en väggmonterad TV
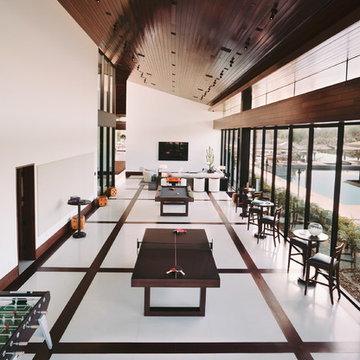
This 28,0000-square-foot, 11-bedroom luxury estate sits atop a manmade beach bordered by six acres of canals and lakes. The main house and detached guest casitas blend a light-color palette with rich wood accents—white walls, white marble floors with walnut inlays, and stained Douglas fir ceilings. Structural steel allows the vaulted ceilings to peak at 37 feet. Glass pocket doors provide uninterrupted access to outdoor living areas which include an outdoor dining table, two outdoor bars, a firepit bordered by an infinity edge pool, golf course, tennis courts and more.
Construction on this 37 acre project was completed in just under a year.
Builder: Bradshaw Construction
Architect: Uberion Design
Interior Design: Willetts Design & Associates
Landscape: Attinger Landscape Architects
Photography: RF35Media
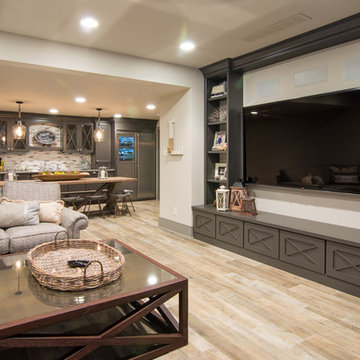
Exempel på ett mycket stort shabby chic-inspirerat öppen hemmabio, med vita väggar, laminatgolv, beiget golv och en väggmonterad TV
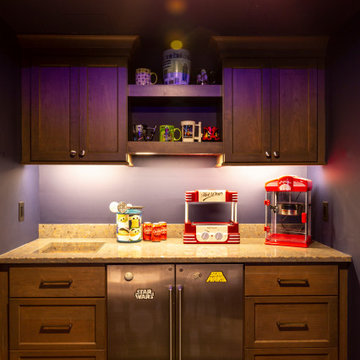
A Star Wars themed movie theater for a super fan! This theater has everything you need to sit back & relax; reclining seats, a concession stand with beverage fridge, a powder room and bar seating!
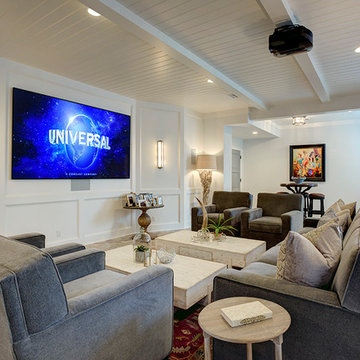
This home theater area is open to the rest of the lower level and bar area, really one large room. We used wood plank ceilings with wood beams, all painted white. The flooring is a brick-shaped ceramic tile in a herringbone pattern with area rugs in different places. With 10 foot high ceilings and lots of windows in spite of this not being a walk out lower level, this area is spacious and begs for party time! Photo by Paul Bonnichsen.
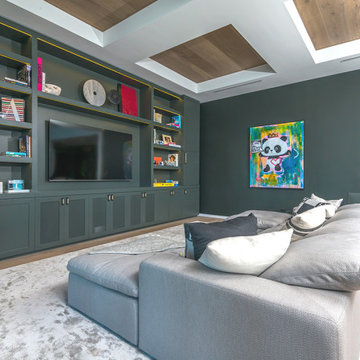
Welcome to the East Di Lido Residence in Miami, FL. This beautiful Mediterranean waterfront villa is nothing short of spectacular, as is its custom millwork.
The owners loved the built-in wall unit so much that they wanted us to do it again in the next house. The louvered teak double entry front gate, the custom bar with walnut wood slat facade & its matching back bar, the floor to ceiling shaker style wall unit with LED lights, and the floor to ceiling kitchen cabinetry make this residence a masterpiece.
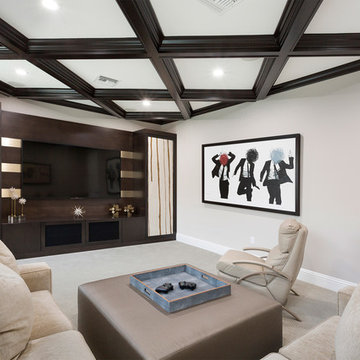
IBI Designs
Inspiration för mycket stora moderna öppna hemmabior, med beige väggar, heltäckningsmatta, en inbyggd mediavägg och beiget golv
Inspiration för mycket stora moderna öppna hemmabior, med beige väggar, heltäckningsmatta, en inbyggd mediavägg och beiget golv
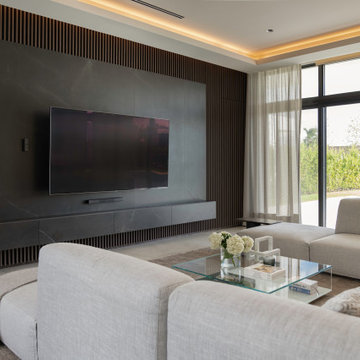
Exempel på ett mycket stort modernt öppen hemmabio, med bruna väggar, klinkergolv i porslin, en väggmonterad TV och grått golv
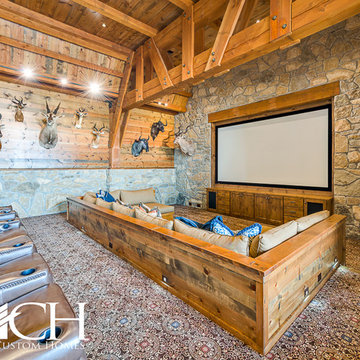
Foto på ett mycket stort rustikt öppen hemmabio, med heltäckningsmatta och projektorduk
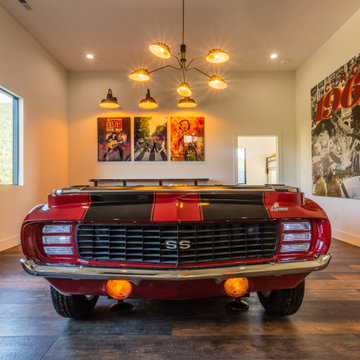
Soli Deo Gloria is a magnificent modern high-end rental home nestled in the Great Smoky Mountains includes three master suites, two family suites, triple bunks, a pool table room with a 1969 throwback theme, a home theater, and an unbelievable simulator room.
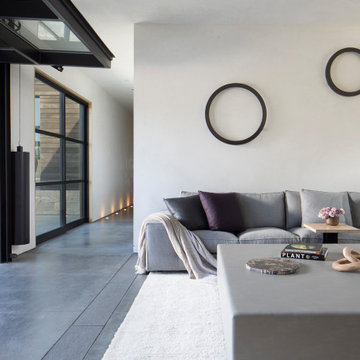
Initially designed as a bachelor's Sonoma weekend getaway, The Fan House features glass and steel garage-style doors that take advantage of the verdant 40-acre hilltop property. With the addition of a wife and children, the secondary residence's interiors needed to change. Ann Lowengart Interiors created a family-friendly environment while adhering to the homeowner's preference for streamlined silhouettes. In the open living-dining room, a neutral color palette and contemporary furnishings showcase the modern architecture and stunning views. A separate guest house provides a respite for visiting urban dwellers.
363 foton på mycket stort öppen hemmabio
1