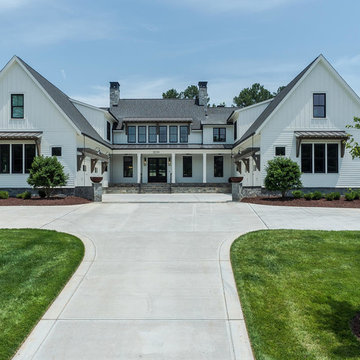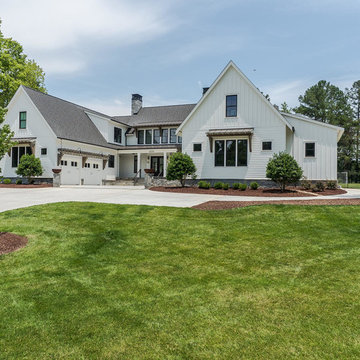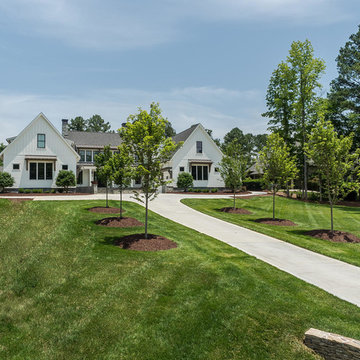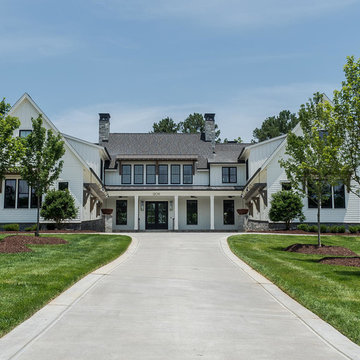152 foton på mycket stort radhus
Sortera efter:
Budget
Sortera efter:Populärt i dag
121 - 140 av 152 foton
Artikel 1 av 3
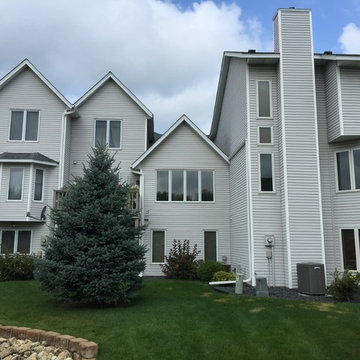
We worked with a local Town Home Association to fully restore the exterior of this property. Our client received a new roof, siding and gutters.
Inspiration för mycket stora grå radhus, med tre eller fler plan, valmat tak och tak i shingel
Inspiration för mycket stora grå radhus, med tre eller fler plan, valmat tak och tak i shingel
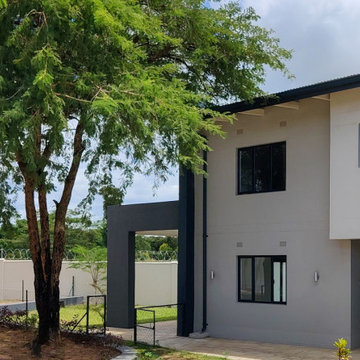
Foto på ett mycket stort funkis flerfärgat radhus, med två våningar, stuckatur, sadeltak och tak i metall
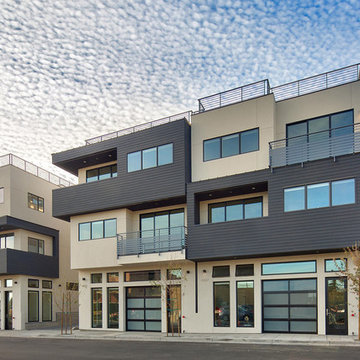
Idéer för mycket stora funkis grå radhus, med tre eller fler plan, blandad fasad, platt tak och tak i mixade material
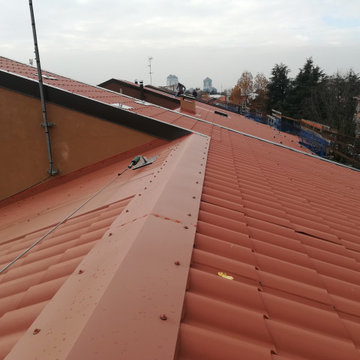
Vista manto di copertura in pannelli coibentati con finitura simil coppo in lamiera.
Idéer för ett mycket stort modernt radhus, med tre eller fler plan, sadeltak och tak i metall
Idéer för ett mycket stort modernt radhus, med tre eller fler plan, sadeltak och tak i metall
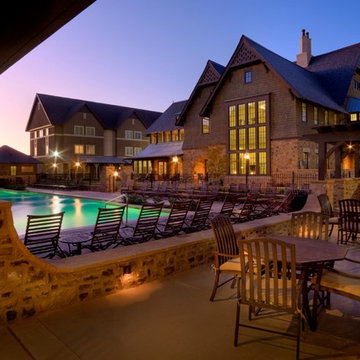
This is a project we supplied doors for in Lubbock, Texas for one of our great customers, Cottage Builders from Birmingham. We have been their supplier on multiple student housing projects over the past 10 years, all over the country. We are proud to be associated with Cottage Builders and appreciate their business. We have also supplied windows for other student housing projects for Cottage
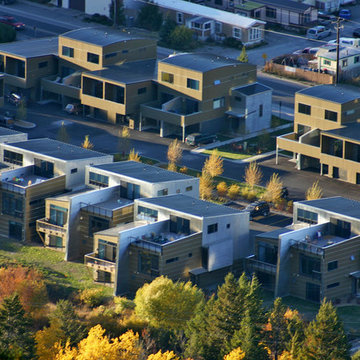
This mixed-income housing development on six acres in town is adjacent to national forest. Conservation concerns restricted building south of the creek and budgets led to efficient layouts.
All of the units have decks and primary spaces facing south for sun and mountain views; an orientation reflected in the building forms. The seven detached market-rate duplexes along the creek subsidized the deed restricted two- and three-story attached duplexes along the street and west boundary which can be entered through covered access from street and courtyard. This arrangement of the units forms a courtyard and thus unifies them into a single community.
The use of corrugated, galvanized metal and fiber cement board – requiring limited maintenance – references ranch and agricultural buildings. These vernacular references, combined with the arrangement of units, integrate the housing development into the fabric of the region.
A.I.A. Wyoming Chapter Design Award of Citation 2008
Project Year: 2009
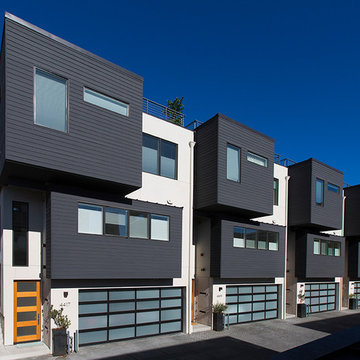
Idéer för att renovera ett mycket stort funkis grått radhus, med tre eller fler plan, blandad fasad, platt tak och tak i mixade material
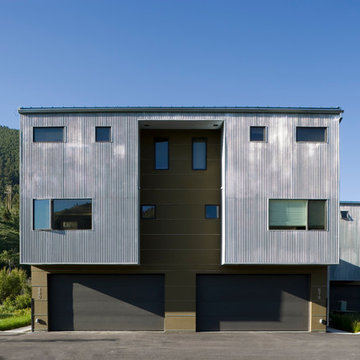
This mixed-income housing development on six acres in town is adjacent to national forest. Conservation concerns restricted building south of the creek and budgets led to efficient layouts.
All of the units have decks and primary spaces facing south for sun and mountain views; an orientation reflected in the building forms. The seven detached market-rate duplexes along the creek subsidized the deed restricted two- and three-story attached duplexes along the street and west boundary which can be entered through covered access from street and courtyard. This arrangement of the units forms a courtyard and thus unifies them into a single community.
The use of corrugated, galvanized metal and fiber cement board – requiring limited maintenance – references ranch and agricultural buildings. These vernacular references, combined with the arrangement of units, integrate the housing development into the fabric of the region.
A.I.A. Wyoming Chapter Design Award of Citation 2008
Project Year: 2009
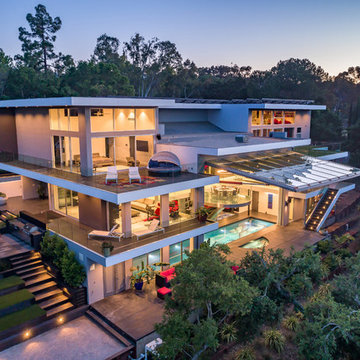
The award-winning exterior of the modern estate in the Los Altos Hills showing the glass cantilevered dining area as the centerpiece, the expansive balconies with glass railings set in the middle of nature
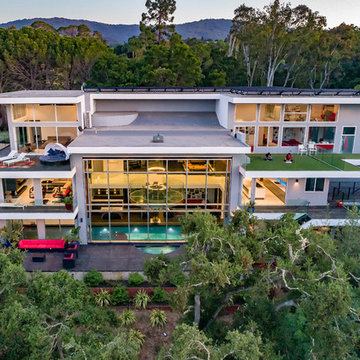
The award-winning exterior of the modern estate in the Los Altos Hills showing the glass cantilevered dining area as the centerpiece, the expansive balconies with glass railings set in the middle of nature
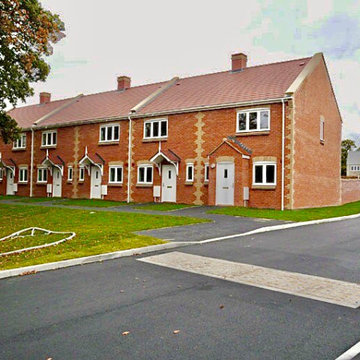
Exempel på ett mycket stort klassiskt rött radhus, med två våningar, tegel, valmat tak och tak med takplattor
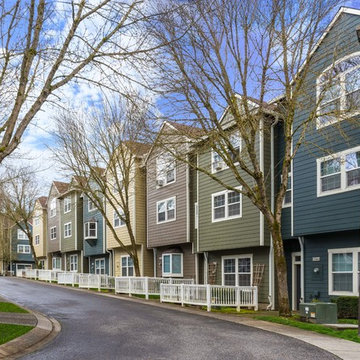
A northwest classic color scheme by ColorMoxie NW that will defy being "date-stamped." All colors are Benjamin Moore.
Photo Credit: Caleb Vandermeer Photography
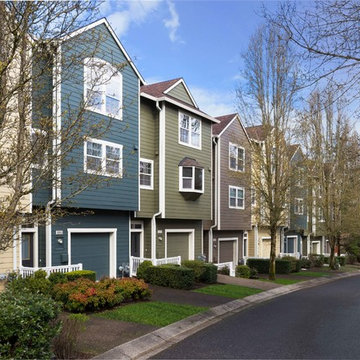
Have you ever seen condos with so many versions of pale beige your eyes glazed over? Waterford Condominiums used to be just that. Now it feels like a neighborhood with deep, rich colors that bring personality and a sense of place. ColorMoxie worked with the HOA board for several months to develop this timeless palette with wide appeal.
Photo credit: Caleb Vandermeer Photo
Extensive Exterior Rehab by Lifetime Exteriors
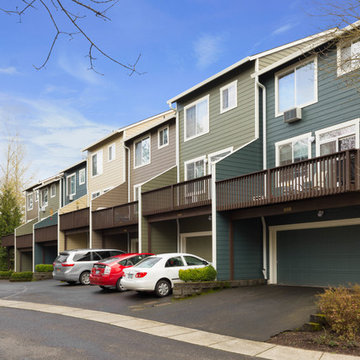
A northwest classic color scheme by ColorMoxie NW that will defy being "date-stamped." All colors are Benjamin Moore.
Photo Credit: Caleb Vandermeer Photography
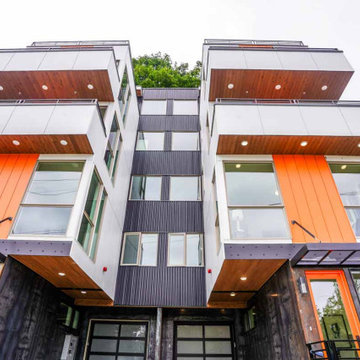
This beautifully built contemporary home provides panoramic city and ocean views. Soaring 5 floors with a private elevator and master suite, it offers an elaborately built bathroom & private balcony.

A newly built townhouse remodel in Seattle that features cozy and natural contemporary feels with modern accented features.
Exempel på ett mycket stort modernt vitt radhus, med vinylfasad, platt tak och tak i mixade material
Exempel på ett mycket stort modernt vitt radhus, med vinylfasad, platt tak och tak i mixade material
152 foton på mycket stort radhus
7
