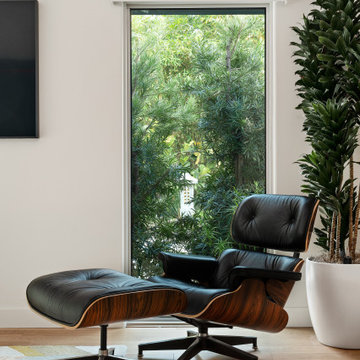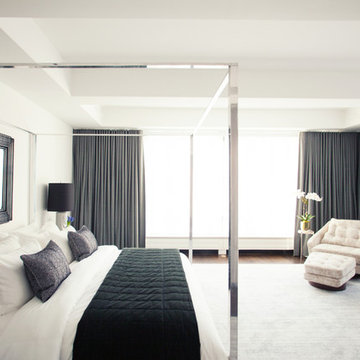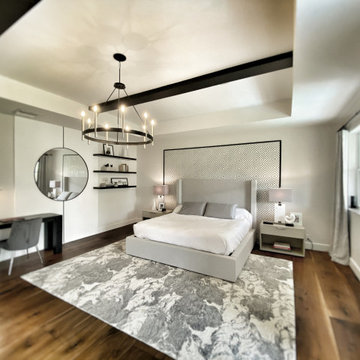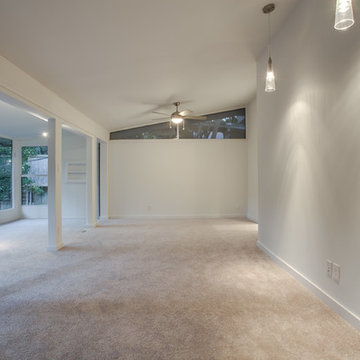123 foton på mycket stort retro sovrum
Sortera efter:
Budget
Sortera efter:Populärt i dag
1 - 20 av 123 foton
Artikel 1 av 3

master bedroom with custom wood ceiling
Inspiration för ett mycket stort retro huvudsovrum, med flerfärgade väggar, heltäckningsmatta, en bred öppen spis, en spiselkrans i sten och grått golv
Inspiration för ett mycket stort retro huvudsovrum, med flerfärgade väggar, heltäckningsmatta, en bred öppen spis, en spiselkrans i sten och grått golv
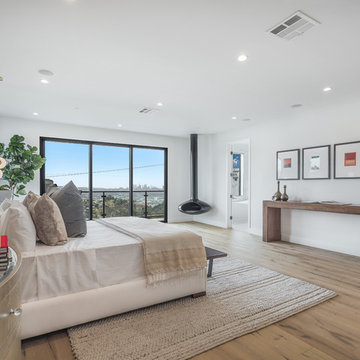
Inspiration för ett mycket stort retro huvudsovrum, med en hängande öppen spis, vita väggar, ljust trägolv och brunt golv
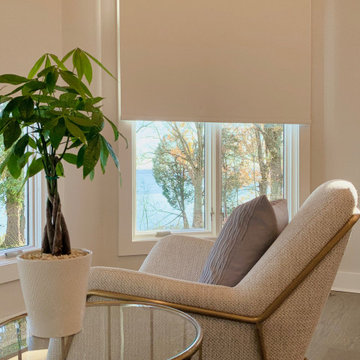
Motorized Roller Window Shades with Smart Home Integration | Fabric: Bravado Blackout Magnolia (17001)
Foto på ett mycket stort retro huvudsovrum, med beige väggar, mellanmörkt trägolv och brunt golv
Foto på ett mycket stort retro huvudsovrum, med beige väggar, mellanmörkt trägolv och brunt golv
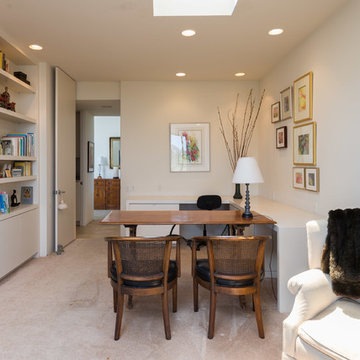
Square Foot Studios
Retro inredning av ett mycket stort huvudsovrum, med vita väggar, heltäckningsmatta, en standard öppen spis och en spiselkrans i trä
Retro inredning av ett mycket stort huvudsovrum, med vita väggar, heltäckningsmatta, en standard öppen spis och en spiselkrans i trä
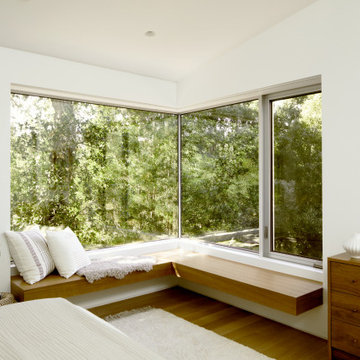
Window seat at primary bedroom
Foto på ett mycket stort retro huvudsovrum, med vita väggar och mellanmörkt trägolv
Foto på ett mycket stort retro huvudsovrum, med vita väggar och mellanmörkt trägolv
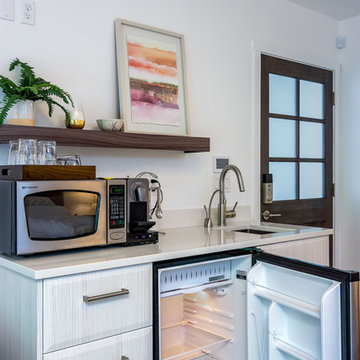
Here is an architecturally built house from the early 1970's which was brought into the new century during this complete home remodel by opening up the main living space with two small additions off the back of the house creating a seamless exterior wall, dropping the floor to one level throughout, exposing the post an beam supports, creating main level on-suite, den/office space, refurbishing the existing powder room, adding a butlers pantry, creating an over sized kitchen with 17' island, refurbishing the existing bedrooms and creating a new master bedroom floor plan with walk in closet, adding an upstairs bonus room off an existing porch, remodeling the existing guest bathroom, and creating an in-law suite out of the existing workshop and garden tool room.
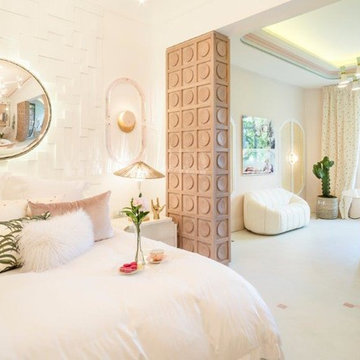
Blossom Studio presentó en Casa Decor 2017 un espacio en el que cualquiera puede sentirse como una estrella de cine por una noche. Una suite única que busca mostrar la esencia de los años dorados de Hollywood y los veranos en el desértico, pero a la vez lleno de vida, Palm Springs.
La estancia se sirve de la vegetación tropical y de las formas orgánicas, además de los colores pastel, para crear un ambiente totalmente veraniego. Esta suite emana buenas vibraciones y energía positiva, y huye de lo convencional para así impactar y emocionar, sin olvidarse del bienestar y la comodidad de los usuarios.
Gracias a la colección Texturas de Hisbalit el glamour guía hasta la bañera de esta suite. Piezas brillantes, mates, suaves, ásperas y rugosas, colores metalizados, irisados y nacarados conceden el protagonismo a la mezcla de texturas, además de abrir las puertas a la decoración sensorial, al movimiento dentro de lo estático. Cada centímetro es diferente, cambia y evoluciona con la luz y el movimiento, se transforma mostrando infinitas caras.
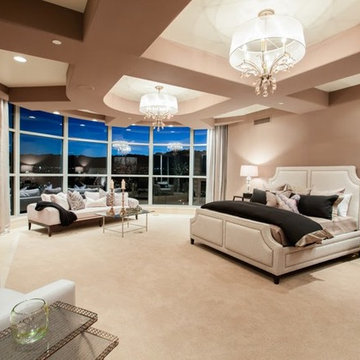
Spacious Bedrooms, including 5 suites and dual masters
Seven full baths and two half baths
In-Home theatre and spa
Interior, private access elevator
Filled with Jerusalem stone, Venetian plaster and custom stone floors with pietre dure inserts
3,000 sq. ft. showroom-quality, private underground garage with space for up to 15 vehicles
Seven private terraces and an outdoor pool
With a combined area of approx. 24,000 sq. ft., The Crown Penthouse at One Queensridge Place is the largest high-rise property in all of Las Vegas. With approx. 15,000 sq. ft. solely representing the dedicated living space, The Crown even rivals the most expansive, estate-sized luxury homes that Vegas has to offer.
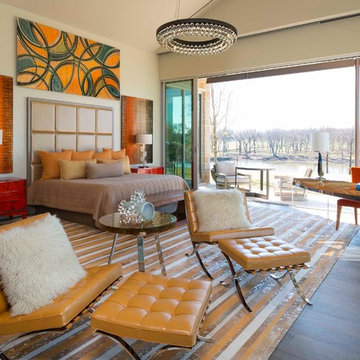
Danny Piassick
Inspiration för ett mycket stort 50 tals huvudsovrum, med beige väggar, brunt golv och klinkergolv i porslin
Inspiration för ett mycket stort 50 tals huvudsovrum, med beige väggar, brunt golv och klinkergolv i porslin
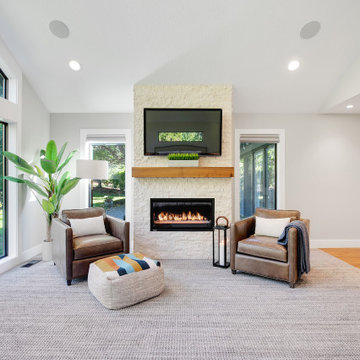
The Montigo Phenom 42” linear, frameless, natural gas fireplace creates a cozy retreat in the primary bedroom suite.
Inspiration för ett mycket stort 50 tals huvudsovrum, med grå väggar, heltäckningsmatta, en standard öppen spis och flerfärgat golv
Inspiration för ett mycket stort 50 tals huvudsovrum, med grå väggar, heltäckningsmatta, en standard öppen spis och flerfärgat golv
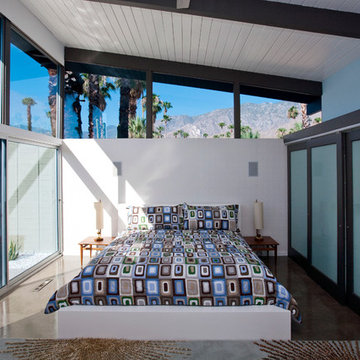
Master Bedroom
Lance Gerber, Nuvue Interactive, LLC
Inspiration för ett mycket stort retro huvudsovrum, med vita väggar och betonggolv
Inspiration för ett mycket stort retro huvudsovrum, med vita väggar och betonggolv
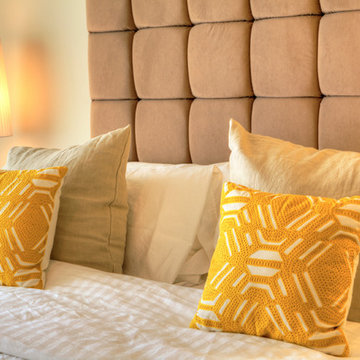
Alex Kirkwood
Exempel på ett mycket stort retro gästrum, med vita väggar och heltäckningsmatta
Exempel på ett mycket stort retro gästrum, med vita väggar och heltäckningsmatta
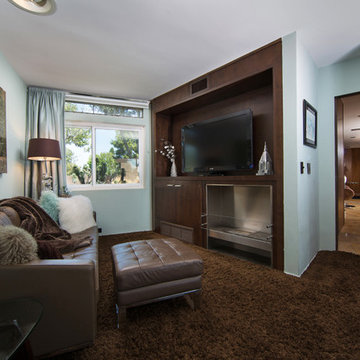
Photo Credit: Sign On San Diego.
The master suite shows the unique pie-shape of the rooms in the home with the one end having a width of 6 feet and the other end having a width of 18 feet. Plush shag carpet and designer wallpaper bring style and texture to the space. The fireplace in the master is an EcoSmart fireplace which burns ethanol, a renewable and clean-burning fuel that doesn’t require venting (unlike natural gas). Whether for heat or purely ambiance, this is a stunning addition to the master. The master also features motorized blackout shades.
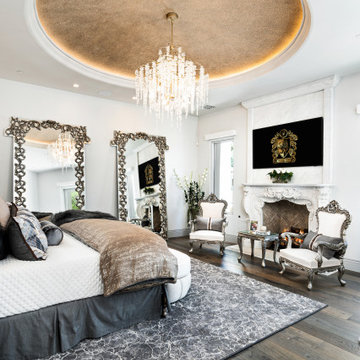
Master bedroom's cast stone fireplace surround, custom vaulted ceiling, and wood flooring.
Inredning av ett 60 tals mycket stort gästrum, med vita väggar, mellanmörkt trägolv, en standard öppen spis, en spiselkrans i sten och brunt golv
Inredning av ett 60 tals mycket stort gästrum, med vita väggar, mellanmörkt trägolv, en standard öppen spis, en spiselkrans i sten och brunt golv
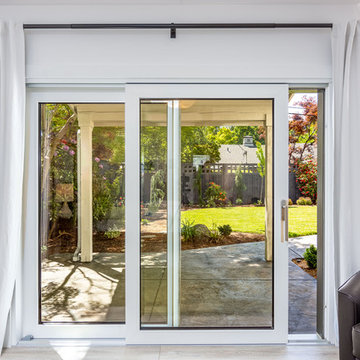
Here is an architecturally built house from the early 1970's which was brought into the new century during this complete home remodel by opening up the main living space with two small additions off the back of the house creating a seamless exterior wall, dropping the floor to one level throughout, exposing the post an beam supports, creating main level on-suite, den/office space, refurbishing the existing powder room, adding a butlers pantry, creating an over sized kitchen with 17' island, refurbishing the existing bedrooms and creating a new master bedroom floor plan with walk in closet, adding an upstairs bonus room off an existing porch, remodeling the existing guest bathroom, and creating an in-law suite out of the existing workshop and garden tool room.
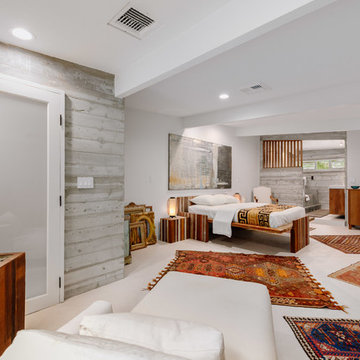
50 tals inredning av ett mycket stort huvudsovrum, med vita väggar
123 foton på mycket stort retro sovrum
1
