Sortera efter:
Budget
Sortera efter:Populärt i dag
81 - 100 av 2 608 foton
Artikel 1 av 3
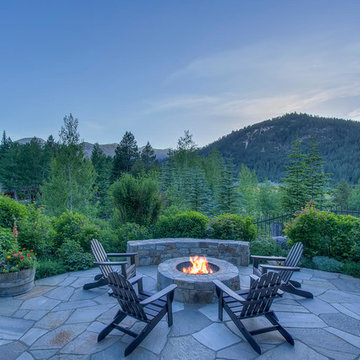
Stone patio, fire pit and mountain views at BrokenArrowLodge.info in Squaw Valley, Lake Tahoe photography by Photo-tecture.com
Inredning av en rustik mycket stor uteplats på baksidan av huset, med en öppen spis och naturstensplattor
Inredning av en rustik mycket stor uteplats på baksidan av huset, med en öppen spis och naturstensplattor
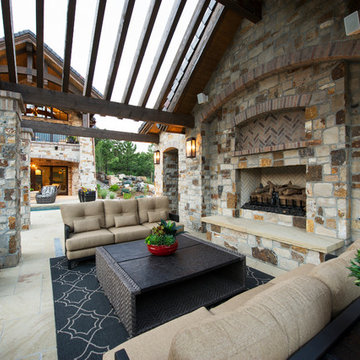
This exclusive guest home features excellent and easy to use technology throughout. The idea and purpose of this guesthouse is to host multiple charity events, sporting event parties, and family gatherings. The roughly 90-acre site has impressive views and is a one of a kind property in Colorado.
The project features incredible sounding audio and 4k video distributed throughout (inside and outside). There is centralized lighting control both indoors and outdoors, an enterprise Wi-Fi network, HD surveillance, and a state of the art Crestron control system utilizing iPads and in-wall touch panels. Some of the special features of the facility is a powerful and sophisticated QSC Line Array audio system in the Great Hall, Sony and Crestron 4k Video throughout, a large outdoor audio system featuring in ground hidden subwoofers by Sonance surrounding the pool, and smart LED lighting inside the gorgeous infinity pool.
J Gramling Photos
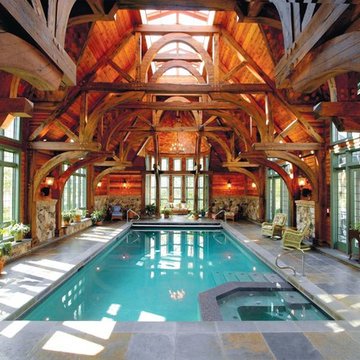
Inredning av en rustik mycket stor rektangulär, inomhus baddamm, med spabad och stämplad betong
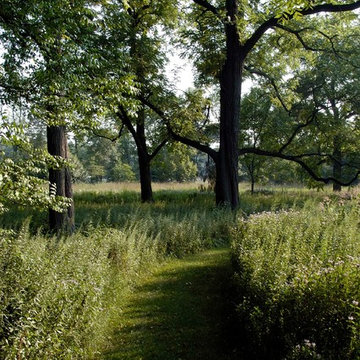
A path is kept neatly mowed to allow entry into the native prairie and oak savanna while supporting its continued growth. Photo credit: Linda Oyama Bryan
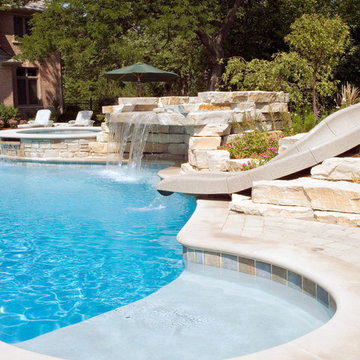
Request Free Quote
This expansive freeform swimming pool in Northbrook, IL has a raised 8'0" hot tub with a spillover water feature. The pool measures approximately 850 square feet. The waterfall leads to the oversized 22'0" slide at the top of the grotto rock structure. Indiana Limestone Pool Coping surrounds the pool and hot tub. Photos by Linda Oyama Bryan
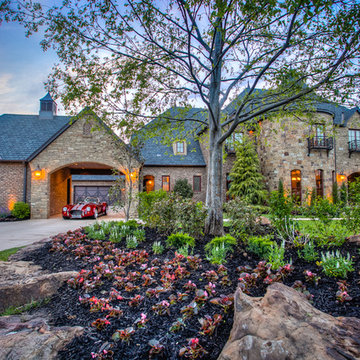
Inspiration för en mycket stor rustik uppfart i delvis sol framför huset, med marksten i betong
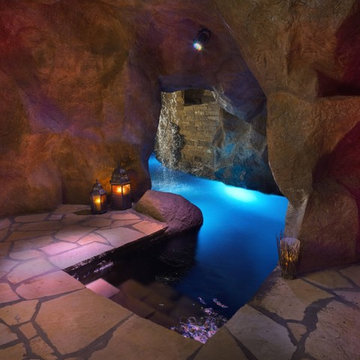
Featured on HGTV's "Cool Pools", the "Scuba Pool" was inspired by the homeowner's love for scuba diving, so we created stone tunnels and a deep diving area as well as lazy rivers and two grottos connected by a native Oklahoma boulder waterfall. A large beach entry gives young ones plenty of play space as well. These homeowners can entertain large groups easily with this multi-function outdoor space.
Design and Construction by Caviness Landscape Design, Inc. photos by KO Rinearson
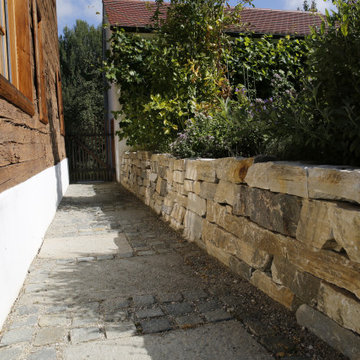
Natursteinmauern und interessante Pflasterungen schaffen Gliederung auf großen Flächen. Als Hangverbauungen und Hangbefestigungen fügen sich Natursteinmauern harmonisch ins Gelände ein und geben Halt.
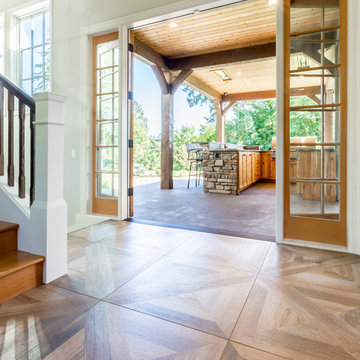
This outdoor living space in Portland features everything you need to enjoy indoor activities while still enjoying the fresh air of the outdoors. An outdoor kitchen, living room, and dining room is the perfect trifecta for entertaining.
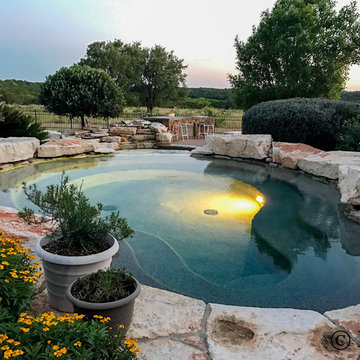
Natural Hill Country Multi Level Recreation and Diving Pools with Oversized Spa. Designed by Mike Farley, constructed by Claffey Pools. Limestone slabs quarried onsite.
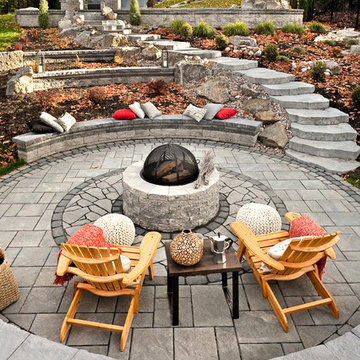
Traditional Style Fire Feature - Techo-Bloc's Valencia Fire Pit.
Rustik inredning av en mycket stor uteplats på baksidan av huset, med en öppen spis och naturstensplattor
Rustik inredning av en mycket stor uteplats på baksidan av huset, med en öppen spis och naturstensplattor
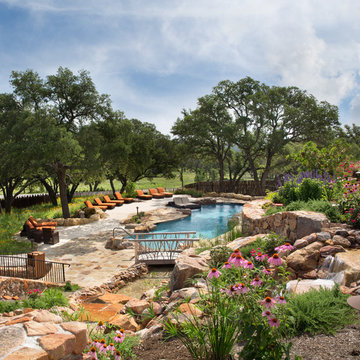
This free form resort pool is in Fredericksburg Texas. This photo shows one of the pools, a part of a larger project.
Inspiration för mycket stora rustika anpassad pooler på baksidan av huset, med naturstensplattor
Inspiration för mycket stora rustika anpassad pooler på baksidan av huset, med naturstensplattor
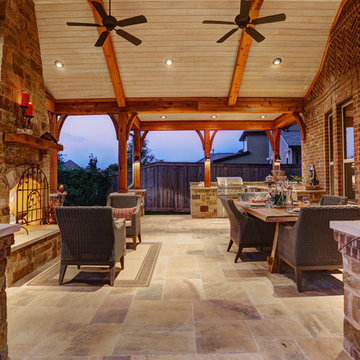
TK Images Photography
Idéer för en mycket stor rustik uteplats på baksidan av huset, med en öppen spis, kakelplattor och takförlängning
Idéer för en mycket stor rustik uteplats på baksidan av huset, med en öppen spis, kakelplattor och takförlängning
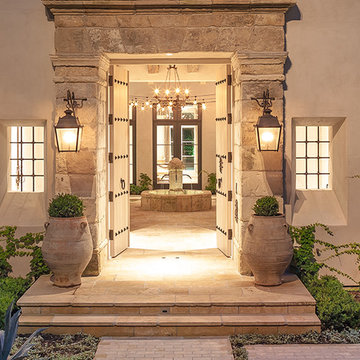
Exempel på en mycket stor rustik veranda framför huset, med naturstensplattor
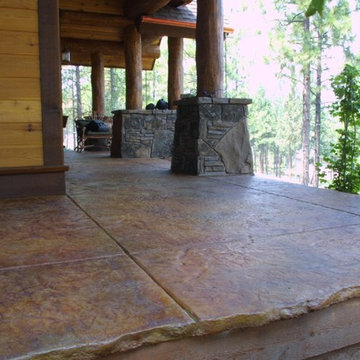
Foto på en mycket stor rustik veranda på baksidan av huset, med takförlängning och stämplad betong
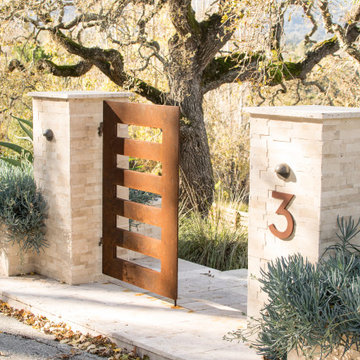
Showing:
*Two custom pillars with planter boxes made of Travertine
*Native succulents to have a pop of interest for guests entering the yard.
*Travertine entry pad to welcome the material used for the rest of the hardscape throughout the yard.

I built this on my property for my aging father who has some health issues. Handicap accessibility was a factor in design. His dream has always been to try retire to a cabin in the woods. This is what he got.
It is a 1 bedroom, 1 bath with a great room. It is 600 sqft of AC space. The footprint is 40' x 26' overall.
The site was the former home of our pig pen. I only had to take 1 tree to make this work and I planted 3 in its place. The axis is set from root ball to root ball. The rear center is aligned with mean sunset and is visible across a wetland.
The goal was to make the home feel like it was floating in the palms. The geometry had to simple and I didn't want it feeling heavy on the land so I cantilevered the structure beyond exposed foundation walls. My barn is nearby and it features old 1950's "S" corrugated metal panel walls. I used the same panel profile for my siding. I ran it vertical to match the barn, but also to balance the length of the structure and stretch the high point into the canopy, visually. The wood is all Southern Yellow Pine. This material came from clearing at the Babcock Ranch Development site. I ran it through the structure, end to end and horizontally, to create a seamless feel and to stretch the space. It worked. It feels MUCH bigger than it is.
I milled the material to specific sizes in specific areas to create precise alignments. Floor starters align with base. Wall tops adjoin ceiling starters to create the illusion of a seamless board. All light fixtures, HVAC supports, cabinets, switches, outlets, are set specifically to wood joints. The front and rear porch wood has three different milling profiles so the hypotenuse on the ceilings, align with the walls, and yield an aligned deck board below. Yes, I over did it. It is spectacular in its detailing. That's the benefit of small spaces.
Concrete counters and IKEA cabinets round out the conversation.
For those who cannot live tiny, I offer the Tiny-ish House.
Photos by Ryan Gamma
Staging by iStage Homes
Design Assistance Jimmy Thornton
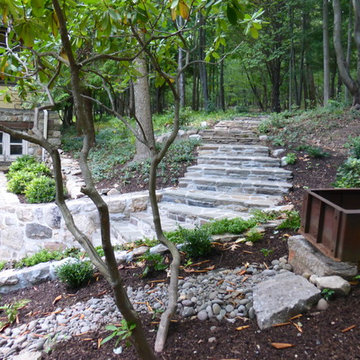
Foreground features existing pump designed to empty into a dry river bed leading to drainage area below. Renovated stone walkway and staircase joins new retaining wall; all done with stones matching materials of house.
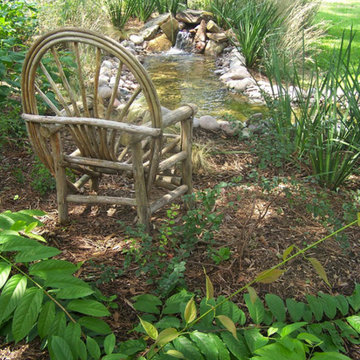
Photo Credit: Kathy Vosburg
Rustik inredning av en mycket stor bakgård i delvis sol, med en fontän och naturstensplattor på sommaren
Rustik inredning av en mycket stor bakgård i delvis sol, med en fontän och naturstensplattor på sommaren
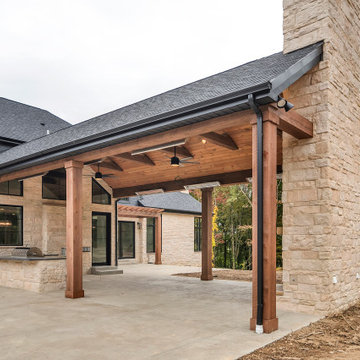
Rear covered patio
Inspiration för en mycket stor rustik uteplats på baksidan av huset, med utekök, stämplad betong och takförlängning
Inspiration för en mycket stor rustik uteplats på baksidan av huset, med utekök, stämplad betong och takförlängning
2 608 foton på mycket stort rustikt utomhusdesign
5





