823 foton på mycket stort sällskapsrum, med blå väggar
Sortera efter:
Budget
Sortera efter:Populärt i dag
261 - 280 av 823 foton
Artikel 1 av 3
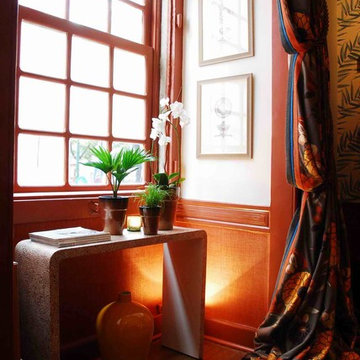
As part of the annual International Interior Design Showhouse, Casa Decor, Jennifer designed the main Living Room of this Lisbon Palace in 2006.
Custom furniture, a fireplace surround made of plaster relief casts, custom oak shelving, modern photography, all played a role in bringing this room together.
Eduardo Grillo
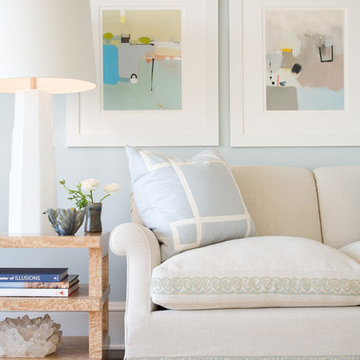
Emily Gilbert Photography
Inspiration för mycket stora maritima vardagsrum, med blå väggar och heltäckningsmatta
Inspiration för mycket stora maritima vardagsrum, med blå väggar och heltäckningsmatta
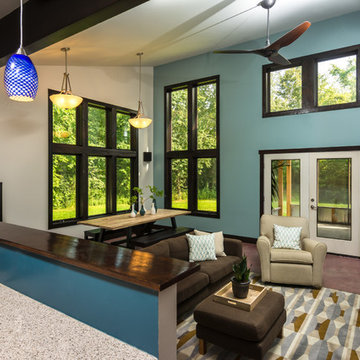
CJ South
Inspiration för mycket stora moderna allrum med öppen planlösning, med blå väggar, heltäckningsmatta och en öppen vedspis
Inspiration för mycket stora moderna allrum med öppen planlösning, med blå väggar, heltäckningsmatta och en öppen vedspis
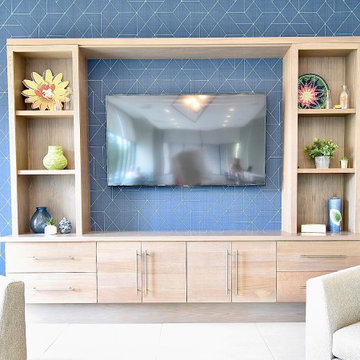
This solid modern-style cabinet is constructed with wire-brushed white oak, finished with a grey stain. Finished interior, deluxe shelving built inside a thick two-inch frame with a reveal for hidden lighting, and a solid wood top are just a few details built into this cabinet.
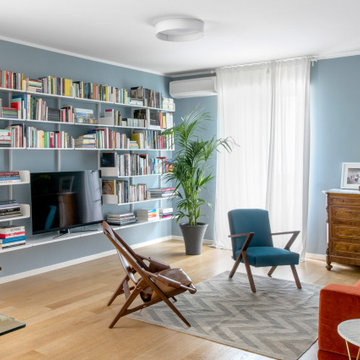
Foto: Federico Villa Studio
Idéer för ett mycket stort modernt allrum med öppen planlösning, med ett bibliotek, blå väggar, ljust trägolv och en väggmonterad TV
Idéer för ett mycket stort modernt allrum med öppen planlösning, med ett bibliotek, blå väggar, ljust trägolv och en väggmonterad TV
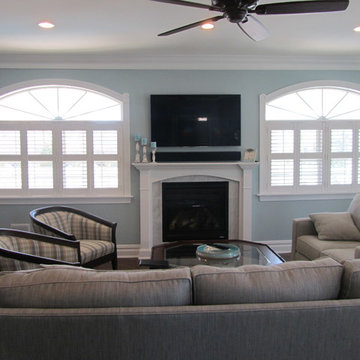
This beautiful and spacious Margate home, on an oversized lot complete with pool, is large enough for the entire extended family to come and stay. The large inviting covered front porch leads into a spectacular Great Room with a gourmet kitchen. There is a separate entry for the pool area with its own bath. The study/guest room with bath and the laundry room round out the first floor. The second floor wrap around deck offers views of the pool below as well the ocean beyond. In addition to the master bedroom, the second floor also has another three bedrooms and two more bathrooms. Every bedroom has views to the water and access to an outdoor space. One more bedroom and full bathroom can be found on the third floor, along with one of the best spaces in the house – the loft. Terri J. Cummings, AIA
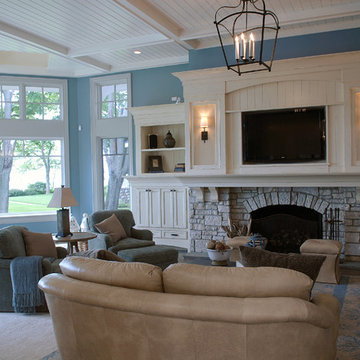
Comforting yet beautifully curated, soft colors and gently distressed wood work craft a welcoming kitchen. The coffered beadboard ceiling and gentle blue walls in the family room are just the right balance for the quarry stone fireplace, replete with surrounding built-in bookcases. 7” wide-plank Vintage French Oak Rustic Character Victorian Collection Tuscany edge hand scraped medium distressed in Stone Grey Satin Hardwax Oil. For more information please email us at: sales@signaturehardwoods.com
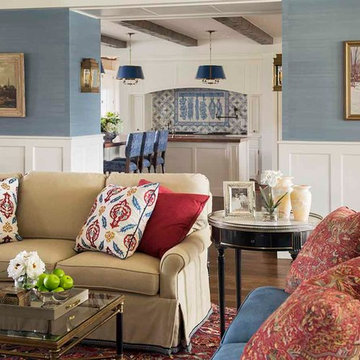
Casual, but elegant living room, looking into kitchen. White wainscoting and blue grass cloth unify the kitchen, living and dining areas.
Foto på ett mycket stort vintage allrum med öppen planlösning, med ett finrum, blå väggar, mörkt trägolv, en dubbelsidig öppen spis, en spiselkrans i tegelsten och en dold TV
Foto på ett mycket stort vintage allrum med öppen planlösning, med ett finrum, blå väggar, mörkt trägolv, en dubbelsidig öppen spis, en spiselkrans i tegelsten och en dold TV
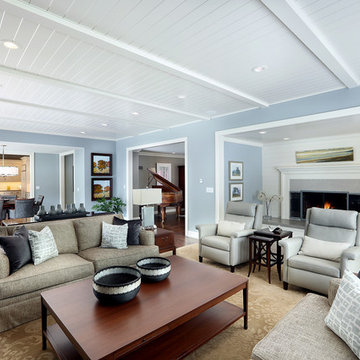
Located in the heart of a 1920’s urban neighborhood, this classically designed home went through a dramatic transformation. Several updates over the years had rendered the space dated and feeling disjointed. The main level received cosmetic updates to the kitchen, dining, formal living and family room to bring the decor out of the 90’s and into the 21st century. Space from a coat closet and laundry room was reallocated to the transformation of a storage closet into a stylish powder room. Upstairs, custom cabinetry, built-ins, along with fixture and material updates revamped the look and feel of the bedrooms and bathrooms. But the most striking alterations occurred on the home’s exterior, with the addition of a 24′ x 52′ pool complete with built-in tanning shelf, programmable LED lights and bubblers as well as an elevated spa with waterfall feature. A custom pool house was added to compliment the original architecture of the main home while adding a kitchenette, changing facilities and storage space to enhance the functionality of the pool area. The landscaping received a complete overhaul and Oaks Rialto pavers were added surrounding the pool, along with a lounge space shaded by a custom-built pergola. These renovations and additions converted this residence from well-worn to a stunning, urban oasis.
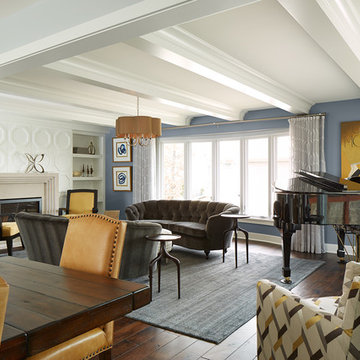
Susan Gilmore Photography
Foto på ett mycket stort vintage separat vardagsrum, med ett finrum, blå väggar, mörkt trägolv, en standard öppen spis och en spiselkrans i sten
Foto på ett mycket stort vintage separat vardagsrum, med ett finrum, blå väggar, mörkt trägolv, en standard öppen spis och en spiselkrans i sten
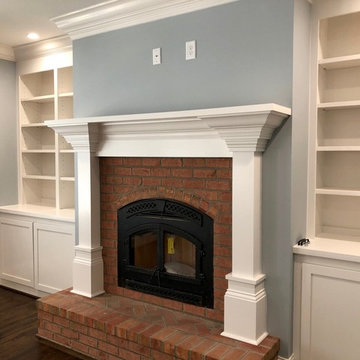
Inredning av ett klassiskt mycket stort vardagsrum, med blå väggar, mörkt trägolv, en öppen vedspis, en spiselkrans i tegelsten, en väggmonterad TV och brunt golv
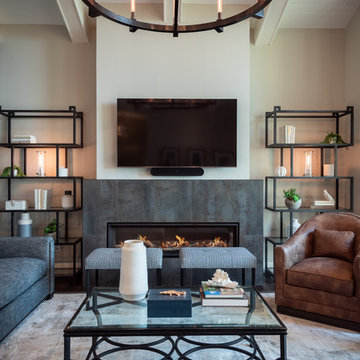
Meredith Gilardoni Photography
Idéer för att renovera ett mycket stort vintage allrum med öppen planlösning, med ett finrum, blå väggar, mellanmörkt trägolv, en standard öppen spis, en spiselkrans i trä, en väggmonterad TV och brunt golv
Idéer för att renovera ett mycket stort vintage allrum med öppen planlösning, med ett finrum, blå väggar, mellanmörkt trägolv, en standard öppen spis, en spiselkrans i trä, en väggmonterad TV och brunt golv
Marina Picon
Idéer för mycket stora funkis allrum på loftet, med blå väggar och grått golv
Idéer för mycket stora funkis allrum på loftet, med blå väggar och grått golv
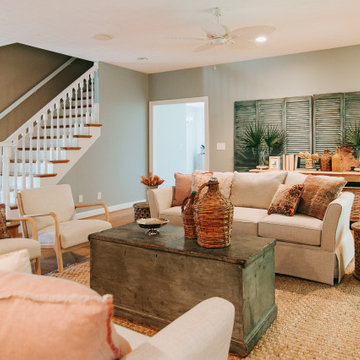
Warm, coastal, beauty… these are the words that come to mind when walking into the Westmoreland Project living room. With it’s expansive scale we were able to incorporate two oatmeal-colored sofas, two contemporary accent chairs and a painted, vintage trunk. Being a family of seven that loves to entertain, we wanted to make sure that there was enough seating for everybody!
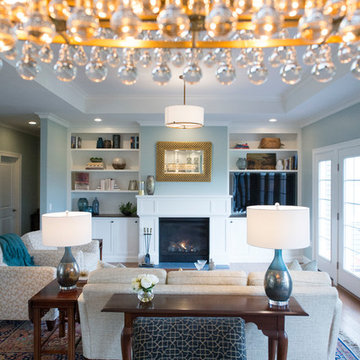
Inspiration för ett mycket stort vintage allrum, med blå väggar, mellanmörkt trägolv, en standard öppen spis, en spiselkrans i trä, en inbyggd mediavägg och brunt golv
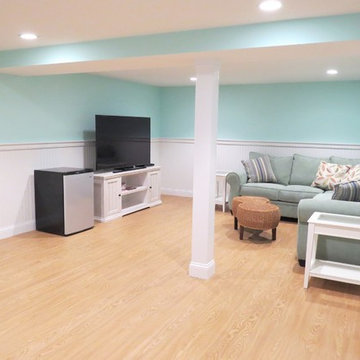
Inspiration för mycket stora maritima avskilda allrum, med blå väggar, ljust trägolv, ett spelrum och en fristående TV
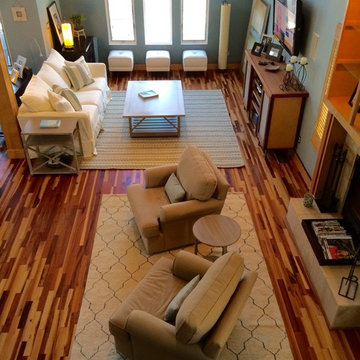
Sarah Brooks.
Exempel på ett mycket stort maritimt allrum med öppen planlösning, med blå väggar, mellanmörkt trägolv, en standard öppen spis, en spiselkrans i trä och en väggmonterad TV
Exempel på ett mycket stort maritimt allrum med öppen planlösning, med blå väggar, mellanmörkt trägolv, en standard öppen spis, en spiselkrans i trä och en väggmonterad TV
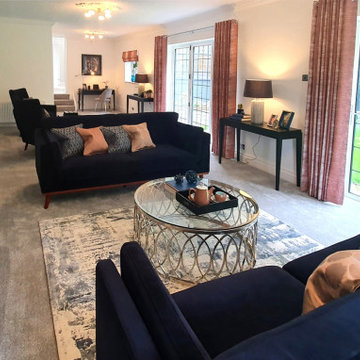
A large lounge in a very grand Art Deco house zoned into areas.
Inspiration för ett mycket stort funkis separat vardagsrum, med ett finrum, blå väggar, heltäckningsmatta och grått golv
Inspiration för ett mycket stort funkis separat vardagsrum, med ett finrum, blå väggar, heltäckningsmatta och grått golv
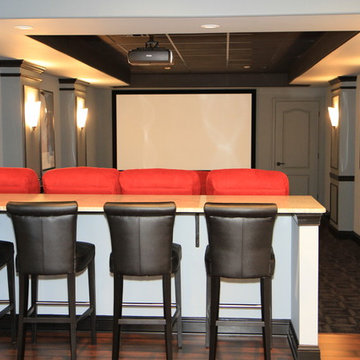
A warm and welcoming basement invites you to indulge in your favorite distractions. Step into this beautifully designed basement where entertainment is only the beginning. From the bar to the theater, family and friends will embrace this space as their favorite hangout spot.
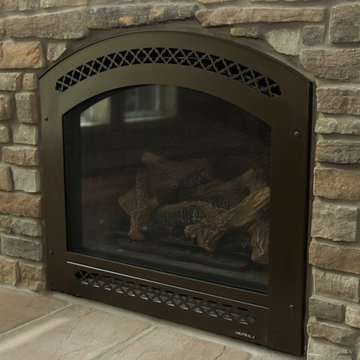
Fireplace surrounded with stone.
Foto på ett mycket stort vintage allrum med öppen planlösning, med blå väggar, mörkt trägolv, en standard öppen spis, en spiselkrans i sten och en väggmonterad TV
Foto på ett mycket stort vintage allrum med öppen planlösning, med blå väggar, mörkt trägolv, en standard öppen spis, en spiselkrans i sten och en väggmonterad TV
823 foton på mycket stort sällskapsrum, med blå väggar
14



