5 894 foton på mycket stort sällskapsrum, med brunt golv
Sortera efter:
Budget
Sortera efter:Populärt i dag
161 - 180 av 5 894 foton
Artikel 1 av 3

Inspiration för ett mycket stort allrum med öppen planlösning, med ett finrum, vita väggar, plywoodgolv, en väggmonterad TV och brunt golv

Exempel på ett mycket stort modernt allrum med öppen planlösning, med vita väggar, ljust trägolv, en standard öppen spis och brunt golv

Living to the kitchen to dining room view.
Foto på ett mycket stort lantligt allrum med öppen planlösning, med ett bibliotek, vita väggar, vinylgolv, en standard öppen spis, en spiselkrans i gips, en fristående TV och brunt golv
Foto på ett mycket stort lantligt allrum med öppen planlösning, med ett bibliotek, vita väggar, vinylgolv, en standard öppen spis, en spiselkrans i gips, en fristående TV och brunt golv

This expansive living room is very European in feel, with tall ceilings and a mixture of antique pieces and contemporary furniture and art. The curved blue velvet sofas surround a large marble coffee table with highly collectable Art Deco Halabala chairs completing the mix.

The project continued into the Great Room and was an exercise in creating congruent yet unique spaces with their own specific functions for the family. Cozy yet carefully curated.
Refinishing of the floors and beams continued into the Great Room. To add more light, a new window was added and all existing wood window casings and sills were painted white.
Additionally the fireplace received a lime wash treatment and a new reclaimed beam mantle.

Idéer för att renovera ett mycket stort funkis loftrum, med grå väggar, ljust trägolv, en bred öppen spis, en väggmonterad TV, brunt golv och en spiselkrans i trä
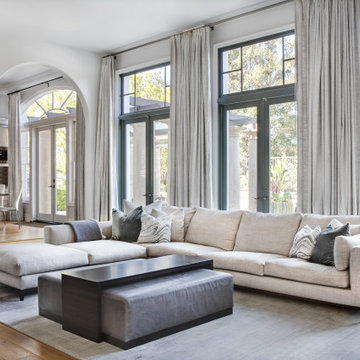
Foto på ett mycket stort medelhavsstil vardagsrum, med vita väggar, mellanmörkt trägolv, en standard öppen spis, en spiselkrans i trä och brunt golv

Inredning av ett klassiskt mycket stort allrum med öppen planlösning, med grå väggar, mellanmörkt trägolv, en bred öppen spis, en spiselkrans i trä, en inbyggd mediavägg och brunt golv

Photograph by Clayton Boyd
Idéer för mycket stora rustika allrum med öppen planlösning, med mörkt trägolv, en standard öppen spis, en spiselkrans i sten och brunt golv
Idéer för mycket stora rustika allrum med öppen planlösning, med mörkt trägolv, en standard öppen spis, en spiselkrans i sten och brunt golv
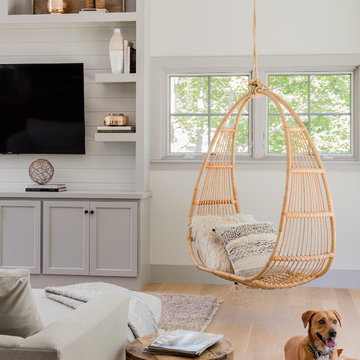
Michael J Lee
Lantlig inredning av ett mycket stort allrum med öppen planlösning, med vita väggar, en väggmonterad TV, mellanmörkt trägolv och brunt golv
Lantlig inredning av ett mycket stort allrum med öppen planlösning, med vita väggar, en väggmonterad TV, mellanmörkt trägolv och brunt golv

Photography - LongViews Studios
Idéer för att renovera ett mycket stort rustikt allrum med öppen planlösning, med bruna väggar, mellanmörkt trägolv, en dubbelsidig öppen spis, en spiselkrans i sten, en väggmonterad TV och brunt golv
Idéer för att renovera ett mycket stort rustikt allrum med öppen planlösning, med bruna väggar, mellanmörkt trägolv, en dubbelsidig öppen spis, en spiselkrans i sten, en väggmonterad TV och brunt golv
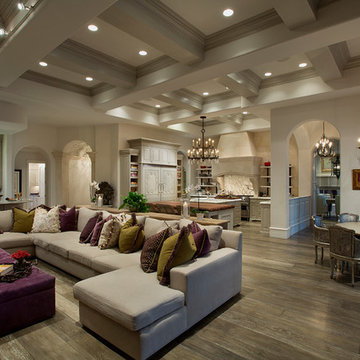
World Renowned Luxury Home Builder Fratantoni Luxury Estates built these beautiful Kitchens! They build homes for families all over the country in any size and style. They also have in-house Architecture Firm Fratantoni Design and world-class interior designer Firm Fratantoni Interior Designers! Hire one or all three companies to design, build and or remodel your home!
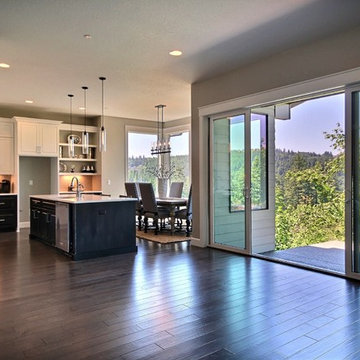
Paint by Sherwin Williams
Body Color - Worldly Grey - SW 7043
Trim Color - Extra White - SW 7006
Island Cabinetry Stain - Northwood Cabinets - Custom Stain
Gas Fireplace by Heat & Glo
Fireplace Surround by Surface Art Inc
Tile Product A La Mode
Flooring and Tile by Macadam Floor & Design
Hardwood by Shaw Floors
Hardwood Product Mackenzie Maple in Timberwolf
Carpet Product by Mohawk Flooring
Carpet Product Neutral Base in Orion
Kitchen Backsplash Mosaic by Z Tile & Stone
Tile Product Rockwood Limestone
Kitchen Backsplash Full Height Perimeter by United Tile
Tile Product Country by Equipe
Slab Countertops by Wall to Wall Stone
Countertop Product : White Zen Quartz
Faucets and Shower-heads by Delta Faucet
Kitchen & Bathroom Sinks by Decolav
Windows by Milgard Windows & Doors
Window Product Style Line® Series
Window Supplier Troyco - Window & Door
Lighting by Destination Lighting
Custom Cabinetry & Storage by Northwood Cabinets
Customized & Built by Cascade West Development
Photography by ExposioHDR Portland
Original Plans by Alan Mascord Design Associates

Dawn Smith Photography
Idéer för mycket stora vintage allrum med öppen planlösning, med en hemmabar, grå väggar, klinkergolv i porslin, en väggmonterad TV och brunt golv
Idéer för mycket stora vintage allrum med öppen planlösning, med en hemmabar, grå väggar, klinkergolv i porslin, en väggmonterad TV och brunt golv
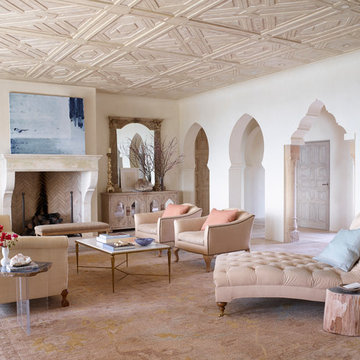
Inredning av ett medelhavsstil mycket stort allrum med öppen planlösning, med ett finrum, vita väggar, en standard öppen spis, mörkt trägolv, en spiselkrans i sten och brunt golv

This modern solarium is the addition to an existing single family home in Sunrise, Florida. The solarium consists of skylights, travertine floors, exposed tongue and groove ceilings, and a series of sliding glass doors to maximize the relationship between interior and exterior.
Rendering by Christopher and Stephanie Casariego
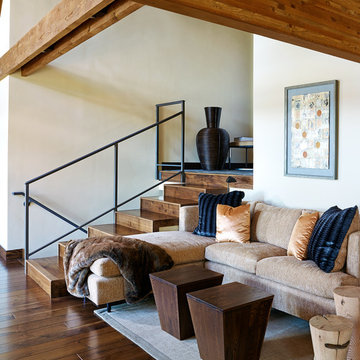
Inredning av ett klassiskt mycket stort allrum med öppen planlösning, med vita väggar, mörkt trägolv, en standard öppen spis, en spiselkrans i gips och brunt golv

This Naples home was the typical Florida Tuscan Home design, our goal was to modernize the design with cleaner lines but keeping the Traditional Moulding elements throughout the home. This is a great example of how to de-tuscanize your home.

The sitting room in this family home in West Dulwich was opened up to the kitchen and the dining area of the lateral extension to create one large family room. A pair of matching velvet sofas & mohair velvet armchairs created a nice seating area around the newly installed fireplace and a large rug helped to zone the space

A contemporary and stylish country home which showcases functionality without sacrificing elegance designed by Rose Narmani Interiors.
Exempel på ett mycket stort modernt allrum med öppen planlösning, med ett finrum, vita väggar, en spiselkrans i sten, en inbyggd mediavägg och brunt golv
Exempel på ett mycket stort modernt allrum med öppen planlösning, med ett finrum, vita väggar, en spiselkrans i sten, en inbyggd mediavägg och brunt golv
5 894 foton på mycket stort sällskapsrum, med brunt golv
9



