1 382 foton på mycket stort sällskapsrum, med en bred öppen spis
Sortera efter:
Budget
Sortera efter:Populärt i dag
101 - 120 av 1 382 foton
Artikel 1 av 3
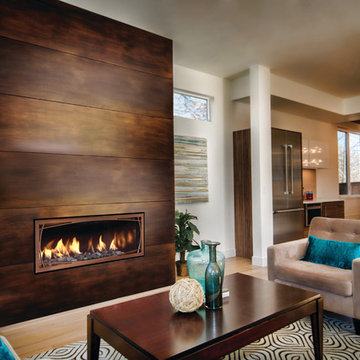
Mendota gas fireplace ML-47 with antique copper wilbrooke front, stone media bed, and black reflective background
Idéer för mycket stora funkis separata vardagsrum, med en bred öppen spis, en spiselkrans i metall, vita väggar och ljust trägolv
Idéer för mycket stora funkis separata vardagsrum, med en bred öppen spis, en spiselkrans i metall, vita väggar och ljust trägolv
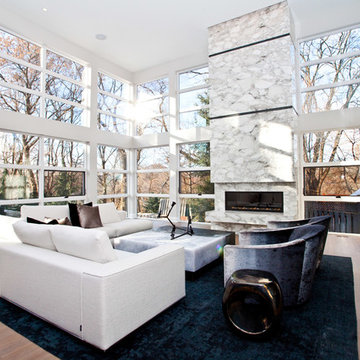
http://www.handspunfilms.com/
This Modern home sits atop one of Toronto's beautiful ravines. The full basement is equipped with a large home gym, a steam shower, change room, and guest Bathroom, the center of the basement is a games room/Movie and wine cellar. The other end of the full basement features a full guest suite complete with private Ensuite and kitchenette. The 2nd floor makes up the Master Suite, complete with Master bedroom, master dressing room, and a stunning Master Ensuite with a 20 foot long shower with his and hers access from either end. The bungalow style main floor has a kids bedroom wing complete with kids tv/play room and kids powder room at one end, while the center of the house holds the Kitchen/pantry and staircases. The kitchen open concept unfolds into the 2 story high family room or great room featuring stunning views of the ravine, floor to ceiling stone fireplace and a custom bar for entertaining. There is a separate powder room for this end of the house. As you make your way down the hall to the side entry there is a home office and connecting corridor back to the front entry. All in all a stunning example of a true Toronto Ravine property
photos by Hand Spun Films

Primer living / First living room
Inspiration för mycket stora eklektiska allrum på loftet, med en hemmabar, vita väggar, klinkergolv i porslin, en bred öppen spis, en spiselkrans i trä, en väggmonterad TV och beiget golv
Inspiration för mycket stora eklektiska allrum på loftet, med en hemmabar, vita väggar, klinkergolv i porslin, en bred öppen spis, en spiselkrans i trä, en väggmonterad TV och beiget golv
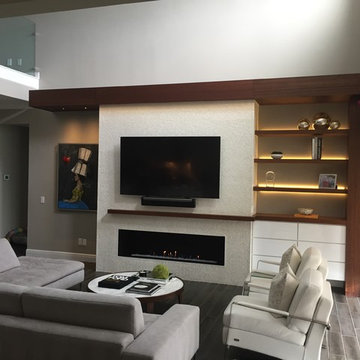
This project has been an amazing transformation. The photos simply do not do it justice. The 75 inch television and gas ribbon fireplace are placed on a background of oyster shell tile with a white grout and framed with a cantilevered top, floating shelves, and a floating mantle made from african Sapele. LED lighting sets off the tile, floating shelves and art niche, and can be dimmed to set the mood. A modern, high gloss floating media cabinet provides storage for components and has two drawers to hold all those small items.
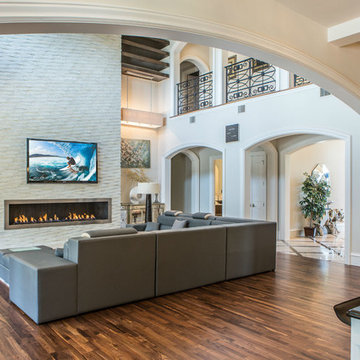
Page // Agency
Exempel på ett mycket stort klassiskt allrum med öppen planlösning, med vita väggar, mellanmörkt trägolv, en bred öppen spis, en spiselkrans i sten och en väggmonterad TV
Exempel på ett mycket stort klassiskt allrum med öppen planlösning, med vita väggar, mellanmörkt trägolv, en bred öppen spis, en spiselkrans i sten och en väggmonterad TV

This Beautiful Multi-Story Modern Farmhouse Features a Master On The Main & A Split-Bedroom Layout • 5 Bedrooms • 4 Full Bathrooms • 1 Powder Room • 3 Car Garage • Vaulted Ceilings • Den • Large Bonus Room w/ Wet Bar • 2 Laundry Rooms • So Much More!
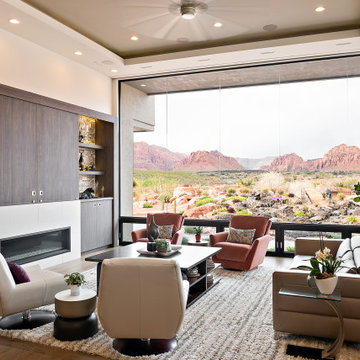
Inspiration för ett mycket stort funkis allrum med öppen planlösning, med beige väggar, mellanmörkt trägolv, en bred öppen spis, en dold TV och brunt golv

Idéer för mycket stora maritima uterum, med klinkergolv i porslin, en bred öppen spis, en spiselkrans i trä, takfönster och beiget golv
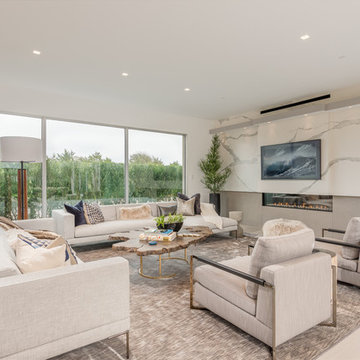
Modern inredning av ett mycket stort vardagsrum, med ett finrum, ljust trägolv, en bred öppen spis, en spiselkrans i betong och beiget golv
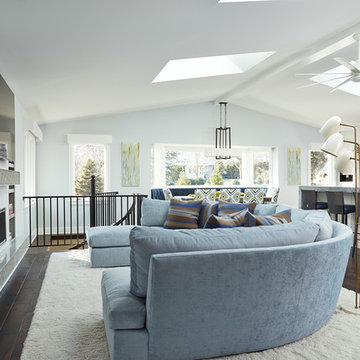
Susan Gilmore Photography
Foto på ett mycket stort vintage allrum med öppen planlösning, med blå väggar, mörkt trägolv, en bred öppen spis, en spiselkrans i metall och en fristående TV
Foto på ett mycket stort vintage allrum med öppen planlösning, med blå väggar, mörkt trägolv, en bred öppen spis, en spiselkrans i metall och en fristående TV

This expansive 10,000 square foot residence has the ultimate in quality, detail, and design. The mountain contemporary residence features copper, stone, and European reclaimed wood on the exterior. Highlights include a 24 foot Weiland glass door, floating steel stairs with a glass railing, double A match grain cabinets, and a comprehensive fully automated control system. An indoor basketball court, gym, swimming pool, and multiple outdoor fire pits make this home perfect for entertaining. Photo: Ric Stovall
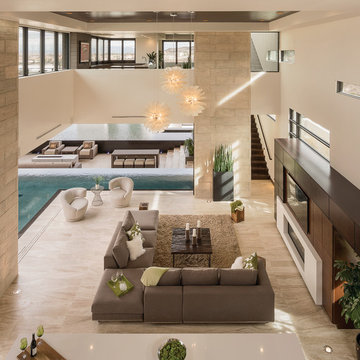
Photography by Trent Bell
Idéer för att renovera ett mycket stort funkis allrum med öppen planlösning, med en hemmabar, beige väggar, en bred öppen spis och en inbyggd mediavägg
Idéer för att renovera ett mycket stort funkis allrum med öppen planlösning, med en hemmabar, beige väggar, en bred öppen spis och en inbyggd mediavägg
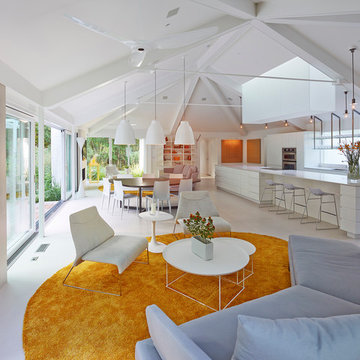
@2014 ALAN KARCHMER
Exempel på ett mycket stort modernt allrum med öppen planlösning, med ett bibliotek, vita väggar, klinkergolv i keramik, en väggmonterad TV och en bred öppen spis
Exempel på ett mycket stort modernt allrum med öppen planlösning, med ett bibliotek, vita väggar, klinkergolv i keramik, en väggmonterad TV och en bred öppen spis
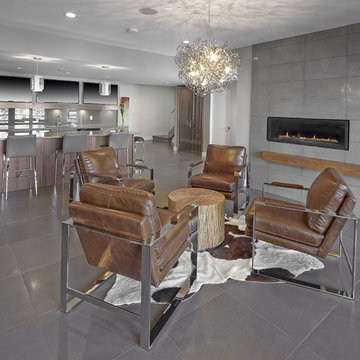
Merle Prosofsky
Bild på ett mycket stort funkis vardagsrum, med grå väggar, en bred öppen spis, en spiselkrans i trä och klinkergolv i keramik
Bild på ett mycket stort funkis vardagsrum, med grå väggar, en bred öppen spis, en spiselkrans i trä och klinkergolv i keramik
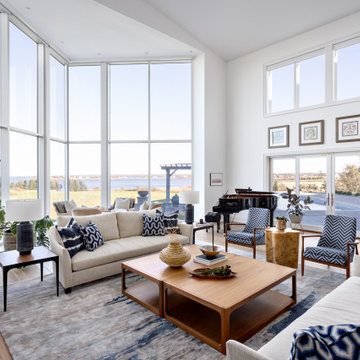
Our clients hired us to completely renovate and furnish their PEI home — and the results were transformative. Inspired by their natural views and love of entertaining, each space in this PEI home is distinctly original yet part of the collective whole.
We used color, patterns, and texture to invite personality into every room: the fish scale tile backsplash mosaic in the kitchen, the custom lighting installation in the dining room, the unique wallpapers in the pantry, powder room and mudroom, and the gorgeous natural stone surfaces in the primary bathroom and family room.
We also hand-designed several features in every room, from custom furnishings to storage benches and shelving to unique honeycomb-shaped bar shelves in the basement lounge.
The result is a home designed for relaxing, gathering, and enjoying the simple life as a couple.

Interior designer Holly Wright followed the architectural lines and travertine massing on the exterior to maintain the same proportion and scale on the inside. The fireplace wall is Cambrian black leathered granite.
Project Details // Razor's Edge
Paradise Valley, Arizona
Architecture: Drewett Works
Builder: Bedbrock Developers
Interior design: Holly Wright Design
Landscape: Bedbrock Developers
Photography: Jeff Zaruba
Faux plants: Botanical Elegance
Fireplace wall: The Stone Collection
Travertine: Cactus Stone
Porcelain flooring: Facings of America
https://www.drewettworks.com/razors-edge/
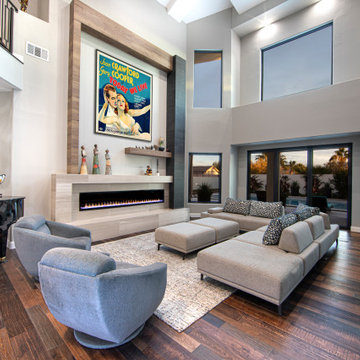
These are the After photos of a home that was in much need of an update (understatement) See the before photos in this project folder so you can get a sense of the remarkable transformation. (understatement) This is another awesome collaboration between ONE eleven ltd. and the Homeowners; "This is what happens when pairing great minds, with persistence and attention to detail. You get a home that when you pull up to it, you are awestruck, and then when you walk through that front door, you are awe inspired!" ~Eddie Leverett Jr.
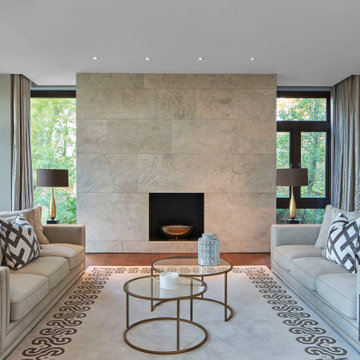
Exempel på ett mycket stort modernt allrum med öppen planlösning, med ett finrum, grå väggar, mellanmörkt trägolv, en bred öppen spis, en spiselkrans i trä och brunt golv
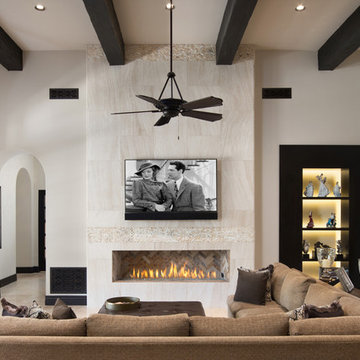
Neutral electric and limestone linear fireplace in the mansions living room.
Modern inredning av ett mycket stort allrum med öppen planlösning, med ett finrum, beige väggar, marmorgolv, en bred öppen spis, en spiselkrans i trä, en väggmonterad TV och flerfärgat golv
Modern inredning av ett mycket stort allrum med öppen planlösning, med ett finrum, beige väggar, marmorgolv, en bred öppen spis, en spiselkrans i trä, en väggmonterad TV och flerfärgat golv
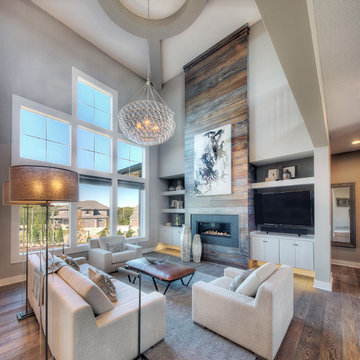
Jim Maidhof Photography
Inredning av ett klassiskt mycket stort allrum med öppen planlösning, med grå väggar, mörkt trägolv, en bred öppen spis, en spiselkrans i trä och en väggmonterad TV
Inredning av ett klassiskt mycket stort allrum med öppen planlösning, med grå väggar, mörkt trägolv, en bred öppen spis, en spiselkrans i trä och en väggmonterad TV
1 382 foton på mycket stort sällskapsrum, med en bred öppen spis
6



