368 foton på mycket stort sällskapsrum, med en hängande öppen spis
Sortera efter:
Budget
Sortera efter:Populärt i dag
101 - 120 av 368 foton
Artikel 1 av 3
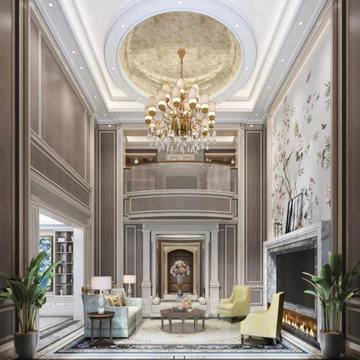
WOW! The grandeur of this space is still comfortable because of all the trim work and special ceiling details. The TV and fireplace are treated with an overly large mantle.
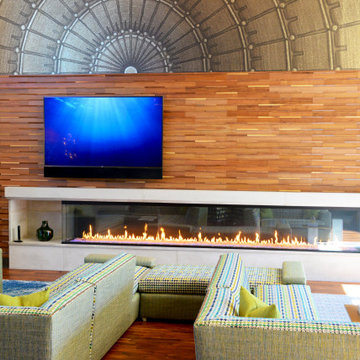
This amazing area combines a huge number of different materials to create on expansive and cohesive space... Hardwood, Glass, Limestone, Marble, Stainless Steel, Copper, Wallpaper, Concrete, and more.
The ceiling sores to well over twenty feet and features massive wood beams. One whole wall features a custom fifteen foot glass fireplace. Surrounded by faux limestone, there is a wooden wall that is topped by a modern yet retro mural.
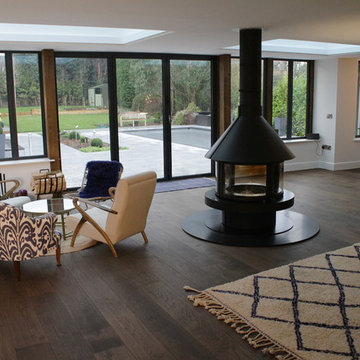
This beautiful living room has traditional hand painted in frame base cupboards with dark stained oak shelves.
Inredning av ett eklektiskt mycket stort allrum med öppen planlösning, med vita väggar, mörkt trägolv, en hängande öppen spis och brunt golv
Inredning av ett eklektiskt mycket stort allrum med öppen planlösning, med vita väggar, mörkt trägolv, en hängande öppen spis och brunt golv
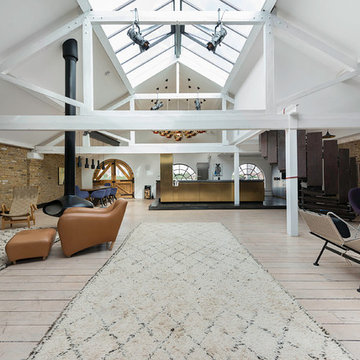
Ewelina Kabala Photography
Idéer för mycket stora funkis allrum med öppen planlösning, med ljust trägolv, en hängande öppen spis, en spiselkrans i metall och en väggmonterad TV
Idéer för mycket stora funkis allrum med öppen planlösning, med ljust trägolv, en hängande öppen spis, en spiselkrans i metall och en väggmonterad TV
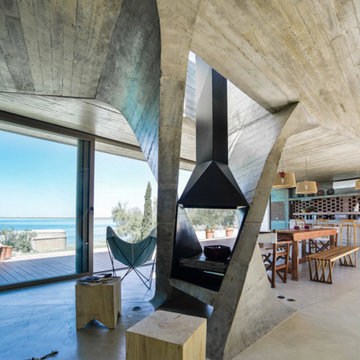
Modern inredning av ett mycket stort allrum med öppen planlösning, med ett finrum, grå väggar, en hängande öppen spis och betonggolv
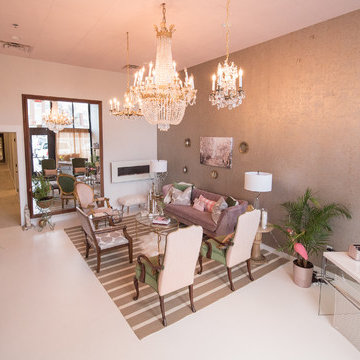
This lush lounge all decked out in a mauve velvet sofa with custom pillows and cork and gold lame wallpaper is a welcoming backdrop for this elegant spa setting in Chattanooga, TN. The entire design was a complete surprise to the owner that just said, go ahead and make it happen!
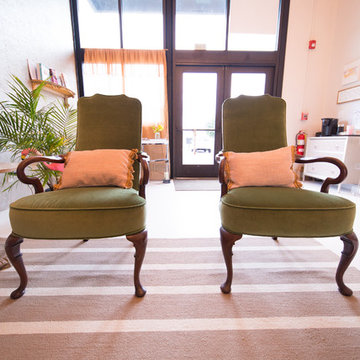
This lush lounge all decked out in a mauve velvet sofa with custom pillows and cork and gold lame wallpaper is a welcoming backdrop for this elegant spa setting in Chattanooga, TN. The entire design was a complete surprise to the owner that just said, go ahead and make it happen!
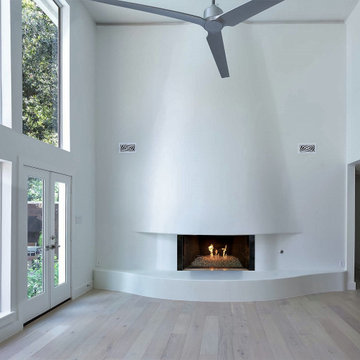
This cust designed fireplace was definitely a challenge. It was flat with two bookcases on each side. We demoed the bookcases and framed the curved structure keeping the existing firebox. We built out the curved hearth with center blocks then added smooth plaster on both the wall and hearth.
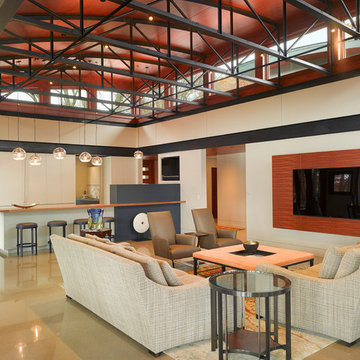
Natural light streams in everywhere through abundant glass, giving a 270 degree view of the lake. Reflecting straight angles of mahogany wood broken by zinc waves, this home blends efficiency with artistry.
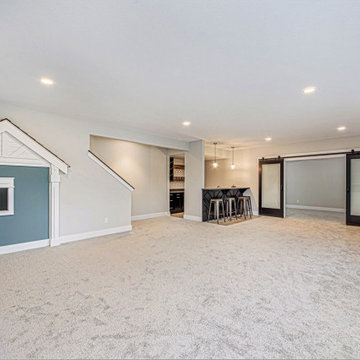
Exempel på ett mycket stort amerikanskt allrum med öppen planlösning, med en hemmabar och en hängande öppen spis
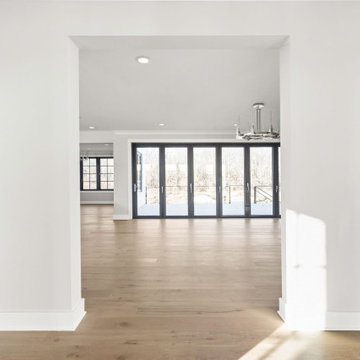
Full white oak engineered hardwood flooring, black tri folding doors, stone backsplash fireplace, methanol fireplace, modern fireplace, open kitchen with restoration hardware lighting. Living room leads to expansive deck.
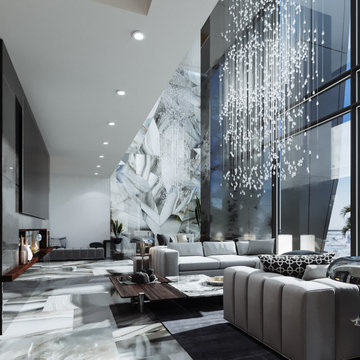
Idéer för mycket stora funkis allrum med öppen planlösning, med ett finrum, vita väggar, klinkergolv i porslin, en hängande öppen spis, en spiselkrans i sten, en väggmonterad TV och grått golv
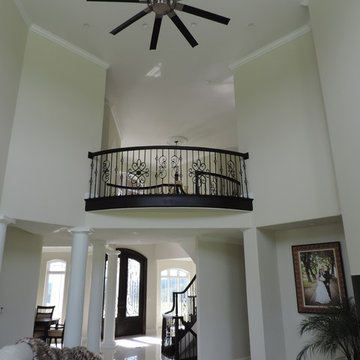
Klassisk inredning av ett mycket stort allrum med öppen planlösning, med ett finrum, beige väggar, klinkergolv i porslin, en hängande öppen spis, en inbyggd mediavägg och vitt golv
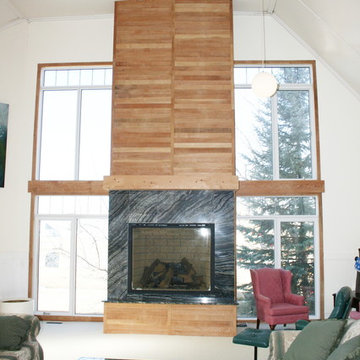
Largest gas fireplace installed in greater Regina, SK, area. Eighteen feet tall. Adjacent triple pane windows are fifteen feet tall. Granite surround is called "Tree Bark". Re-claimed wood is Douglas fir that had been used as wainscotting in church.
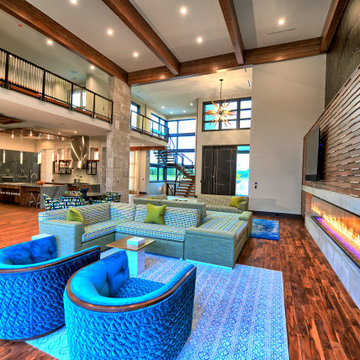
This amazing area combines a huge number of different materials to create on expansive and cohesive space... Hardwood, Glass, Limestone, Marble, Stainless Steel, Copper, Wallpaper, Concrete, and more.
The ceiling sores to well over twenty feet and features massive wood beams. One whole wall features a custom fifteen foot glass fireplace. Surrounded by faux limestone, there is a wooden wall that is topped by a modern yet retro mural.
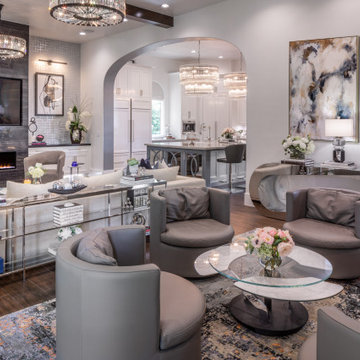
Inspiration för mycket stora klassiska allrum med öppen planlösning, med grå väggar, mellanmörkt trägolv, en hängande öppen spis, en spiselkrans i metall, en väggmonterad TV och brunt golv
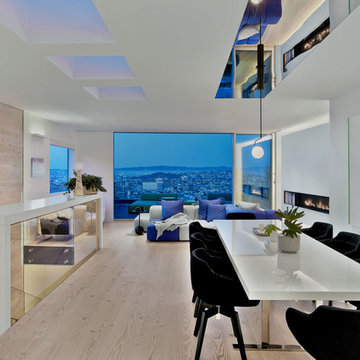
This space opens up on both ends – with the living room to city views one way and with the kitchen to the terraced yard at the other. Within this main space are three notable design elements: the floating fireplace wall, the polished stainless steel ceiling over the dining table, and the steel/glass/wood staircase, which drops down thru all of the floors and acts as a vertical counterpoint. Overall, it’s restrained white minimalism balanced with wood, color, and the city beyond.
Photography by Eric Laignel.
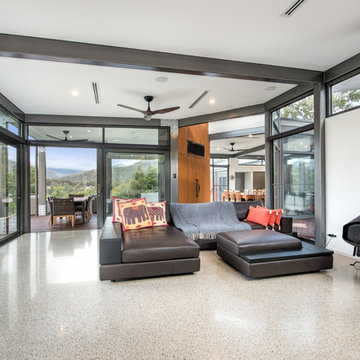
The distinctive design is reflective of the corner block position and the need for the prevailing views. A steel portal frame allowed the build to progress quickly once the excavations and slab was prepared. An important component was the large commercial windows and connection details were vital along with the fixings of the striking Corten cladding. Given the feature Porte Cochere, Entry Bridge, main deck and horizon pool, the external design was to feature exceptional timber work, stone and other natural materials to blend into the landscape. Internally, the first amongst many eye grabbing features is the polished concrete floor. This then moves through to magnificent open kitchen with its sleek design utilising space and allowing for functionality. Floor to ceiling double glazed windows along with clerestory highlight glazing accentuates the openness via outstanding natural light. Appointments to ensuite, bathrooms and powder rooms mean that expansive bedrooms are serviced to the highest quality. The integration of all these features means that from all areas of the home, the exceptional outdoor locales are experienced on every level
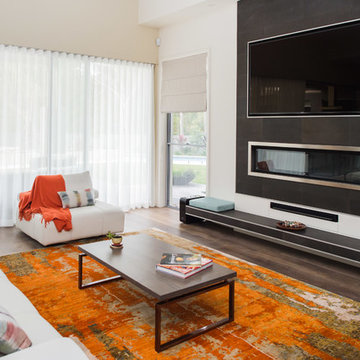
This was a very large modern architectural interior design project that we were involved in from drawing design stage to furnishing the entire home
Photography by Todd Hunter Photography
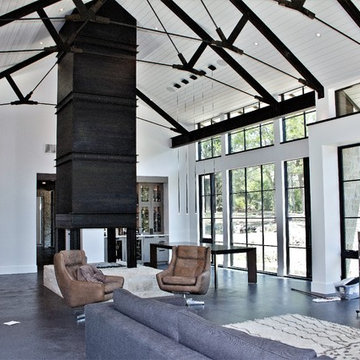
Modern Farmhouse Family room
Exempel på ett mycket stort modernt avskilt allrum, med vita väggar, betonggolv, en hängande öppen spis, en spiselkrans i betong och svart golv
Exempel på ett mycket stort modernt avskilt allrum, med vita väggar, betonggolv, en hängande öppen spis, en spiselkrans i betong och svart golv
368 foton på mycket stort sällskapsrum, med en hängande öppen spis
6



