1 424 foton på mycket stort sällskapsrum, med en hemmabar
Sortera efter:
Budget
Sortera efter:Populärt i dag
61 - 80 av 1 424 foton
Artikel 1 av 3
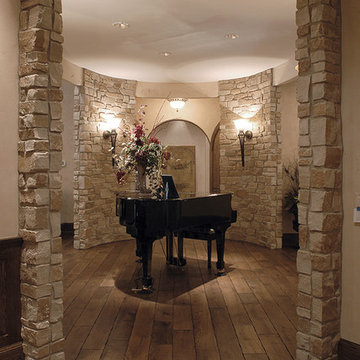
Step into this West Suburban home to instantly be whisked to a romantic villa tucked away in the Italian countryside. Thoughtful details like the quarry stone features, heavy beams and wrought iron harmoniously work with distressed wide-plank wood flooring to create a relaxed feeling of abondanza. Floor: 6-3/4” wide-plank Vintage French Oak Rustic Character Victorian Collection Tuscany edge medium distressed color Bronze. For more information please email us at: sales@signaturehardwoods.com

Exempel på ett mycket stort maritimt allrum med öppen planlösning, med en hemmabar, vita väggar, betonggolv, en standard öppen spis, en spiselkrans i betong, en väggmonterad TV och beiget golv

Dawn Smith Photography
Idéer för mycket stora vintage allrum med öppen planlösning, med en hemmabar, grå väggar, klinkergolv i porslin, en väggmonterad TV och brunt golv
Idéer för mycket stora vintage allrum med öppen planlösning, med en hemmabar, grå väggar, klinkergolv i porslin, en väggmonterad TV och brunt golv
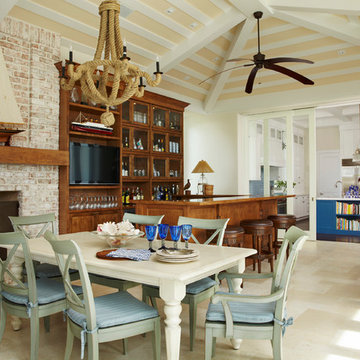
The Florida room looks into the kitchen and can be separated via sliding glass doors and used as either an indoor or outdoor space.
Exempel på ett mycket stort exotiskt allrum med öppen planlösning, med en hemmabar, vita väggar, en standard öppen spis, en spiselkrans i tegelsten, en inbyggd mediavägg och klinkergolv i porslin
Exempel på ett mycket stort exotiskt allrum med öppen planlösning, med en hemmabar, vita väggar, en standard öppen spis, en spiselkrans i tegelsten, en inbyggd mediavägg och klinkergolv i porslin
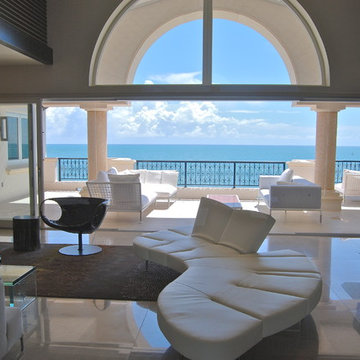
Inspiration för ett mycket stort funkis vardagsrum, med en hemmabar

Inspiration för mycket stora moderna allrum med öppen planlösning, med en hemmabar, grå väggar, mellanmörkt trägolv, en standard öppen spis, en spiselkrans i tegelsten, en väggmonterad TV och brunt golv

Photography by Jorge Alvarez.
Inspiration för mycket stora eklektiska allrum med öppen planlösning, med en hemmabar, beige väggar, flerfärgat golv, klinkergolv i porslin och en väggmonterad TV
Inspiration för mycket stora eklektiska allrum med öppen planlösning, med en hemmabar, beige väggar, flerfärgat golv, klinkergolv i porslin och en väggmonterad TV
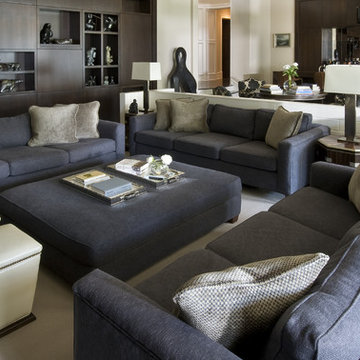
Bild på ett mycket stort vintage allrum med öppen planlösning, med vita väggar, en hemmabar, heltäckningsmatta och en inbyggd mediavägg
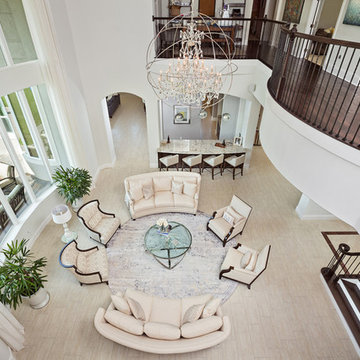
Featured in this expansive great room is our stunning Geneva 25-Light Polished Nickel Pendant Chandelier, Clear Crystal. Think of this lively and glamorous iron and crystal chandelier as inspired jewelry for your home. This openwork round orb globe of iron is built around a sparkling crystal uplight chandelier. The inner chandelier features twenty-five bright lights, crafted glass details, metal accents, along with precision-cut and polished crystals which sparkle for days on end. With its delicate, yet masculine looks-- this iron orb chandelier will bring a bit of old Hollywood glamour to any home decor. Available in three finishes to match any home decor: Polished Nickel, Rustic Intent or Dark Bronze. Crystal options: Clear, Golden Teak or Silver Smoky.
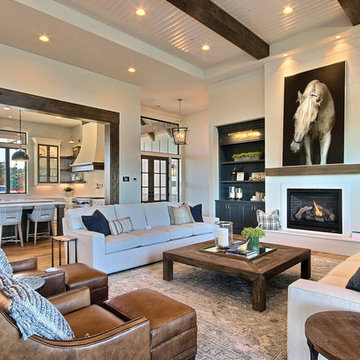
Inspired by the majesty of the Northern Lights and this family's everlasting love for Disney, this home plays host to enlighteningly open vistas and playful activity. Like its namesake, the beloved Sleeping Beauty, this home embodies family, fantasy and adventure in their truest form. Visions are seldom what they seem, but this home did begin 'Once Upon a Dream'. Welcome, to The Aurora.

Designed by architect Bing Hu, this modern open-plan home has sweeping views of Desert Mountain from every room. The high ceilings, large windows and pocketing doors create an airy feeling and the patios are an extension of the indoor spaces. The warm tones of the limestone floors and wood ceilings are enhanced by the soft colors in the Donghia furniture. The walls are hand-trowelled venetian plaster or stacked stone. Wool and silk area rugs by Scott Group.
Project designed by Susie Hersker’s Scottsdale interior design firm Design Directives. Design Directives is active in Phoenix, Paradise Valley, Cave Creek, Carefree, Sedona, and beyond.
For more about Design Directives, click here: https://susanherskerasid.com/
To learn more about this project, click here: https://susanherskerasid.com/modern-desert-classic-home/
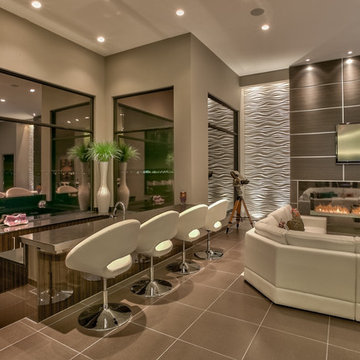
Home Built by Arjay Builders Inc.
Photo by Amoura Productions
Bild på ett mycket stort funkis allrum med öppen planlösning, med grå väggar, en bred öppen spis, en väggmonterad TV, en hemmabar, en spiselkrans i metall och brunt golv
Bild på ett mycket stort funkis allrum med öppen planlösning, med grå väggar, en bred öppen spis, en väggmonterad TV, en hemmabar, en spiselkrans i metall och brunt golv
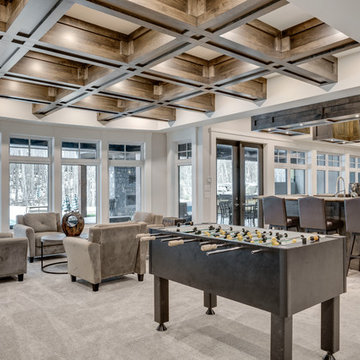
www.zoon.ca
Klassisk inredning av ett mycket stort allrum med öppen planlösning, med en hemmabar, grå väggar, heltäckningsmatta, en dubbelsidig öppen spis, en spiselkrans i sten, en väggmonterad TV och grått golv
Klassisk inredning av ett mycket stort allrum med öppen planlösning, med en hemmabar, grå väggar, heltäckningsmatta, en dubbelsidig öppen spis, en spiselkrans i sten, en väggmonterad TV och grått golv

Inspiration för ett mycket stort funkis allrum med öppen planlösning, med en hemmabar, flerfärgade väggar, ljust trägolv, en inbyggd mediavägg och brunt golv
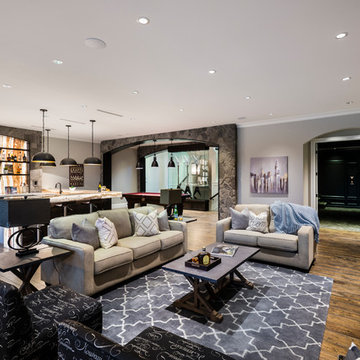
The “Rustic Classic” is a 17,000 square foot custom home built for a special client, a famous musician who wanted a home befitting a rockstar. This Langley, B.C. home has every detail you would want on a custom build.
For this home, every room was completed with the highest level of detail and craftsmanship; even though this residence was a huge undertaking, we didn’t take any shortcuts. From the marble counters to the tasteful use of stone walls, we selected each material carefully to create a luxurious, livable environment. The windows were sized and placed to allow for a bright interior, yet they also cultivate a sense of privacy and intimacy within the residence. Large doors and entryways, combined with high ceilings, create an abundance of space.
A home this size is meant to be shared, and has many features intended for visitors, such as an expansive games room with a full-scale bar, a home theatre, and a kitchen shaped to accommodate entertaining. In any of our homes, we can create both spaces intended for company and those intended to be just for the homeowners - we understand that each client has their own needs and priorities.
Our luxury builds combine tasteful elegance and attention to detail, and we are very proud of this remarkable home. Contact us if you would like to set up an appointment to build your next home! Whether you have an idea in mind or need inspiration, you’ll love the results.

We love these exposed beams, the vaulted ceilings, custom fireplace mantel, custom lighting fixtures, and arched entryways.
Shabby chic-inspirerad inredning av ett mycket stort allrum med öppen planlösning, med en hemmabar, vita väggar, mellanmörkt trägolv, en standard öppen spis, en spiselkrans i sten, en väggmonterad TV och brunt golv
Shabby chic-inspirerad inredning av ett mycket stort allrum med öppen planlösning, med en hemmabar, vita väggar, mellanmörkt trägolv, en standard öppen spis, en spiselkrans i sten, en väggmonterad TV och brunt golv
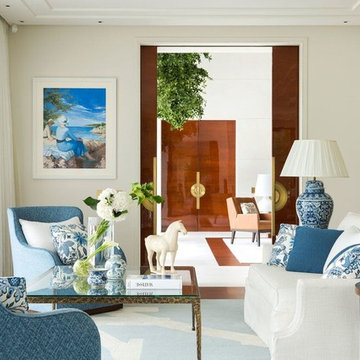
Great Family Room including kitchen, dining and seating of private home in the South of France. Joint design effort with furniture selection, customization and textile application by Chris M. Shields Interior Design and Architecture/Design by Pierre Yves Rochon. Photography by PYR staff.
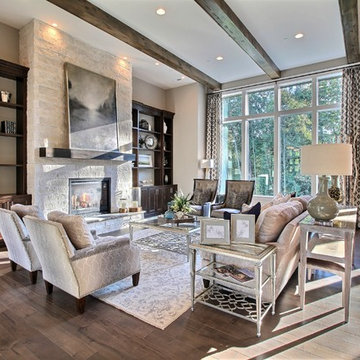
Paint by Sherwin Williams - https://goo.gl/nb9e74
Body - Anew Grey - SW7030 - https://goo.gl/rfBJBn
Trim - Dover White - SW6385 - https://goo.gl/2x84RY
Fireplace by Pro Electric Fireplace - https://goo.gl/dWX48i
Fireplace Surround by Eldorado Stone - https://goo.gl/q1ZB2z
Vantage30 in White Elm - https://goo.gl/T6i22G
Hearthstone by Stone NW Inc - Polished Pioneer Sandstone - https://goo.gl/hu0luL
Flooring by Macadam Floor + Design - https://goo.gl/r5rCto
Metropolitan Floor's Wild Thing Maple in Hearth Stone - https://goo.gl/DuC9G8
Storage + Shelving by Northwood Cabinets - https://goo.gl/tkQPFk
Alder Wood stained Briar to match Floating Matle and Exposed Linear Beams on Ceiling
Windows by Milgard Window + Door - https://goo.gl/fYU68l
Style Line Series - https://goo.gl/ISdDZL
Supplied by TroyCo - https://goo.gl/wihgo9
Interior Design by Creative Interiors & Design - https://goo.gl/zsZtj6
Partially Furnished by Uttermost Lighting & Furniture - https://goo.gl/46Fi0h
All Root Company - https://goo.gl/4oTWJS
Built by Cascade West Development Inc
Cascade West Facebook: https://goo.gl/MCD2U1
Cascade West Website: https://goo.gl/XHm7Un
Photography by ExposioHDR - Portland, Or
Exposio Facebook: https://goo.gl/SpSvyo
Exposio Website: https://goo.gl/Cbm8Ya
Original Plans by Alan Mascord Design Associates - https://goo.gl/Fg3nFk
Plan 2476 - The Thatcher - https://goo.gl/5o0vyw

Inspiration för ett mycket stort funkis allrum med öppen planlösning, med en hemmabar, vita väggar, mellanmörkt trägolv, en standard öppen spis, en spiselkrans i sten, en inbyggd mediavägg och brunt golv

Relaxed and livable, the lower-level walkout lounge is shaped in a perfect octagon. Framing the 12-foot-high ceiling are decorative wood beams that serve to anchor the room.
Project Details // Sublime Sanctuary
Upper Canyon, Silverleaf Golf Club
Scottsdale, Arizona
Architecture: Drewett Works
Builder: American First Builders
Interior Designer: Michele Lundstedt
Landscape architecture: Greey | Pickett
Photography: Werner Segarra
https://www.drewettworks.com/sublime-sanctuary/
1 424 foton på mycket stort sällskapsrum, med en hemmabar
4



