2 798 foton på mycket stort sällskapsrum, med en inbyggd mediavägg
Sortera efter:
Budget
Sortera efter:Populärt i dag
61 - 80 av 2 798 foton
Artikel 1 av 3

This Beautiful Country Farmhouse rests upon 5 acres among the most incredible large Oak Trees and Rolling Meadows in all of Asheville, North Carolina. Heart-beats relax to resting rates and warm, cozy feelings surplus when your eyes lay on this astounding masterpiece. The long paver driveway invites with meticulously landscaped grass, flowers and shrubs. Romantic Window Boxes accentuate high quality finishes of handsomely stained woodwork and trim with beautifully painted Hardy Wood Siding. Your gaze enhances as you saunter over an elegant walkway and approach the stately front-entry double doors. Warm welcomes and good times are happening inside this home with an enormous Open Concept Floor Plan. High Ceilings with a Large, Classic Brick Fireplace and stained Timber Beams and Columns adjoin the Stunning Kitchen with Gorgeous Cabinets, Leathered Finished Island and Luxurious Light Fixtures. There is an exquisite Butlers Pantry just off the kitchen with multiple shelving for crystal and dishware and the large windows provide natural light and views to enjoy. Another fireplace and sitting area are adjacent to the kitchen. The large Master Bath boasts His & Hers Marble Vanity’s and connects to the spacious Master Closet with built-in seating and an island to accommodate attire. Upstairs are three guest bedrooms with views overlooking the country side. Quiet bliss awaits in this loving nest amiss the sweet hills of North Carolina.
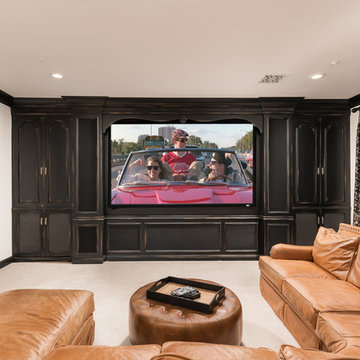
This French Country home theater features wall-to-wall black cabinetry built-ins with a large TV screen. A cognac leather sectional sits in the center of the room for viewing. The windows are dressed with damask custom patterned curtains.
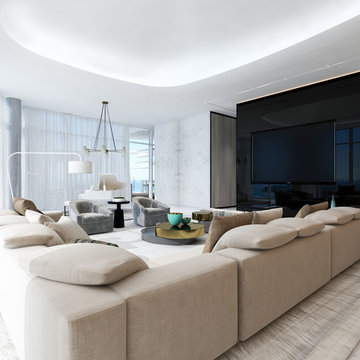
Inredning av ett modernt mycket stort allrum med öppen planlösning, med ett finrum, grå väggar, marmorgolv, en inbyggd mediavägg och vitt golv
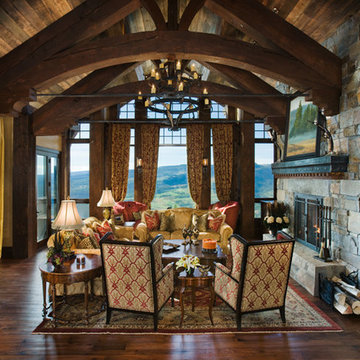
Locati Architects
Bitterroot Builders
Bitterroot Timber Frames
Locati Interior Design
Roger Wade Photography
Inspiration för mycket stora rustika allrum med öppen planlösning, med ett finrum, beige väggar, mörkt trägolv, en standard öppen spis, en spiselkrans i sten och en inbyggd mediavägg
Inspiration för mycket stora rustika allrum med öppen planlösning, med ett finrum, beige väggar, mörkt trägolv, en standard öppen spis, en spiselkrans i sten och en inbyggd mediavägg
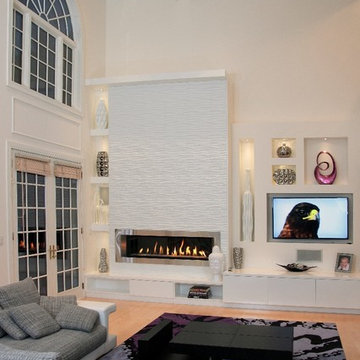
Contemporary fireplace with custom built in shelving.
Idéer för mycket stora funkis allrum med öppen planlösning, med vita väggar, mellanmörkt trägolv, en standard öppen spis, en spiselkrans i gips och en inbyggd mediavägg
Idéer för mycket stora funkis allrum med öppen planlösning, med vita väggar, mellanmörkt trägolv, en standard öppen spis, en spiselkrans i gips och en inbyggd mediavägg

This room was formerly a tiled cold space with angled walls, no storage and cables lying around everywhere. Our brief was to integrate an extremely large television and audio visual equipment, and to include a fireplace and interesting storage for objects d'art. There were significant challenges with the space, however the end result is a warm, inviting and seamless space where none of the telltale signs of modern AV technology are on display except for the TV itself (which is flush-mounted and backlit by warm LED strip lighting), and the sub-woofer concealed in its own housing but still open to allow for airflow. We incorporated four separate deep niches and wrapped each in textured vinyl, meticulously applied to ensure the horizontal lines flowed continuously, and lit them with a warm glow from concealed LED strip lighting. The incredible open fronted fireplace was selected to match the width of the TV exactly, and has is deceptively deep. We finished this with a solid granite hearth. Clever cupboards with push to open hardware conceal all of the rest of the technology and equipment. The room is furnished with two 4 seat soft leather chesterfield style lounges and fruitwood coffee and side tables. A large window streams winter sunlight in making the entire room glow.

The great room has a two story fireplace flanked by recesssed display shelving. Everything was painted out the same color as the walls for unification and to achieve an updated interior. The oversized furnishings help to ground the space. An open loft and galley hall overlook the space from the second floor and massive windwows let in full light from the covered deck beyond.
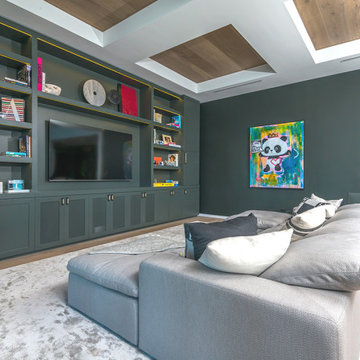
Welcome to the East Di Lido Residence in Miami, FL. This beautiful Mediterranean waterfront villa is nothing short of spectacular, as is its custom millwork.
The owners loved the built-in wall unit so much that they wanted us to do it again in the next house. The louvered teak double entry front gate, the custom bar with walnut wood slat facade & its matching back bar, the floor to ceiling shaker style wall unit with LED lights, and the floor to ceiling kitchen cabinetry make this residence a masterpiece.

Il soggiorno vede protagonista la struttura che ospita il camino al bioetanolo e la tv, con una rifinitura decorativa.
Le tre ampie finestre che troviamo lungo la parete esposta ad est, garantiscono un'ampia illuminazione naturale durante tutto l'arco della giornata.
Di notevole interesse gli arredi vintage originali di proprietà del committente a cui sono state affiancate due poltroncine di Gio Ponti.
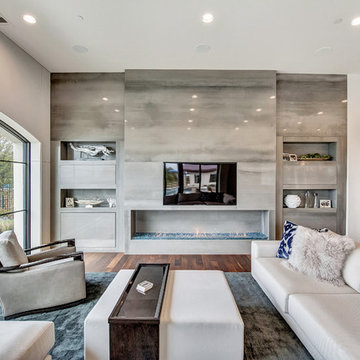
We custom designed this fireplace with a contemporary firebox, thinslab material from Graniti Vicentia, and flush mounted compartments clad in surface material . All furnishings were custom made. Rug by The Rug Company.
Photgrapher: Charles Lauersdorf, Realty Pro Shots
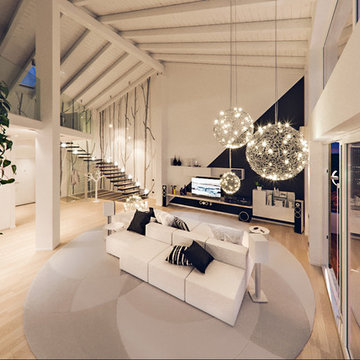
Visione della zona soggiorno.
Foto di Simone Marulli
Idéer för mycket stora funkis loftrum, med ett bibliotek, vita väggar, ljust trägolv och en inbyggd mediavägg
Idéer för mycket stora funkis loftrum, med ett bibliotek, vita väggar, ljust trägolv och en inbyggd mediavägg

Inspiration för ett mycket stort rustikt allrum med öppen planlösning, med en hemmabar, mellanmörkt trägolv, en standard öppen spis, en spiselkrans i sten och en inbyggd mediavägg
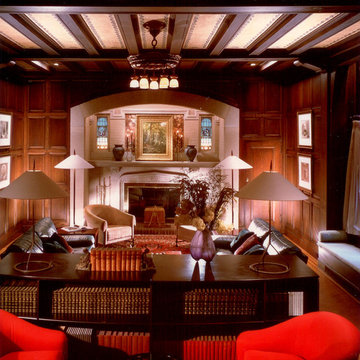
Large and Comfortable Family Space
Custom TV/Bookcase Entertainment Unit
Exempel på ett mycket stort modernt allrum med öppen planlösning, med ett bibliotek, heltäckningsmatta, en standard öppen spis, en spiselkrans i sten och en inbyggd mediavägg
Exempel på ett mycket stort modernt allrum med öppen planlösning, med ett bibliotek, heltäckningsmatta, en standard öppen spis, en spiselkrans i sten och en inbyggd mediavägg
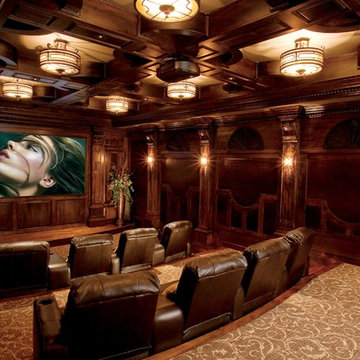
Idéer för ett mycket stort modernt avskild hemmabio, med bruna väggar, heltäckningsmatta, en inbyggd mediavägg och flerfärgat golv

Cape Cod Home Builder - Floor plans Designed by CR Watson, Home Building Construction CR Watson, - Cape Cod General Contractor Greek Farmhouse Revival Style Home, Open Concept Floor plan, Coiffered Ceilings, Wainscoting Paneling, Victorian Era Wall Paneling, Built in Media Wall, Built in Fireplace, Bay Windows, Symmetrical Picture Windows, Wood Front Door, JFW Photography for C.R. Watson
JFW Photography for C.R. Watson
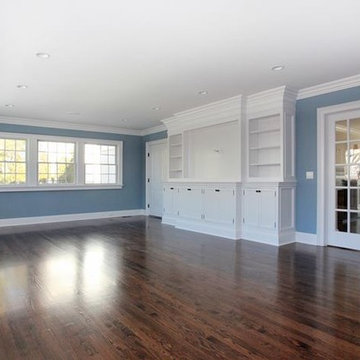
Inspiration för ett mycket stort vintage avskilt allrum, med ett bibliotek, blå väggar, mellanmörkt trägolv och en inbyggd mediavägg

Complete restructure of this lower level. Custom designed media cabinet with floating glass shelves and built-in TV ....John Carlson Photography
Foto på ett mycket stort funkis allrum med öppen planlösning, med en inbyggd mediavägg, beige väggar, en standard öppen spis, en spiselkrans i trä och ljust trägolv
Foto på ett mycket stort funkis allrum med öppen planlösning, med en inbyggd mediavägg, beige väggar, en standard öppen spis, en spiselkrans i trä och ljust trägolv
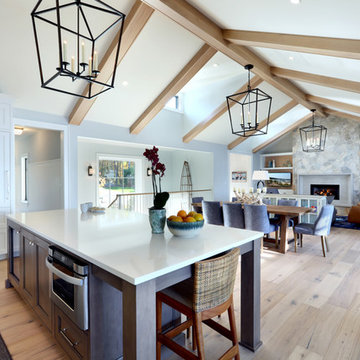
Great Room
Inspiration för mycket stora maritima allrum med öppen planlösning, med ljust trägolv, en standard öppen spis, en spiselkrans i sten, en inbyggd mediavägg och grå väggar
Inspiration för mycket stora maritima allrum med öppen planlösning, med ljust trägolv, en standard öppen spis, en spiselkrans i sten, en inbyggd mediavägg och grå väggar
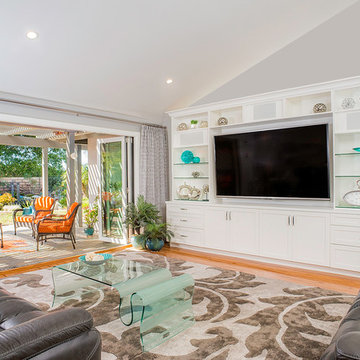
Bellmont 1900 cabinetry with white shaker doors gives a traditionally-inspired entertainment center a splash of modern and chic design. The show-stopping Jeld-Wen tri-fold door blends indoors and outdoors creating a vibrant and balanced entertaining space with great flow and sophistication and allowing the natural light to shine on the warm, natural wood floors.
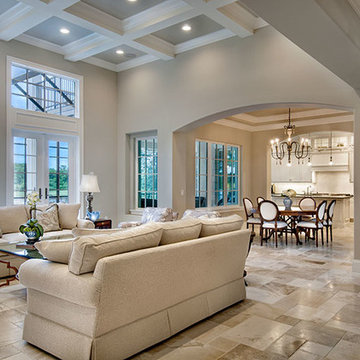
Great Room. The Sater Design Collection's luxury, French Country home plan "Belcourt" (Plan #6583). http://saterdesign.com/product/bel-court/
2 798 foton på mycket stort sällskapsrum, med en inbyggd mediavägg
4



