8 427 foton på mycket stort sällskapsrum, med en spiselkrans i sten
Sortera efter:
Budget
Sortera efter:Populärt i dag
101 - 120 av 8 427 foton
Artikel 1 av 3

This well-appointed lounge area is situated just adjacent to the study, in a grand, open-concept room. Intricate detailing on the fireplace, vintage books and floral prints all pull from traditional design style, and are nicely harmonized with the modern shapes of the accent chairs and sofa, and the small bust on the mantle.
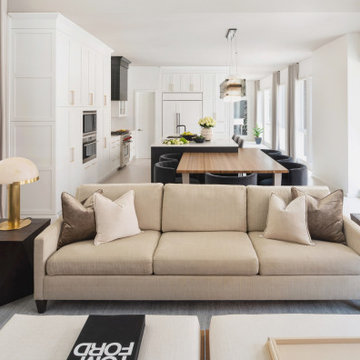
The two-story living room features a black marble fireplace, custom built-ins, backed with warm textured wallpaper, double-height draperies, and custom upholstery. The gold and alabaster lighting acts as jewelry for this dramatic contrasting neutral palette.

Idéer för att renovera ett mycket stort vintage allrum med öppen planlösning, med beige väggar, en bred öppen spis, en spiselkrans i sten, en inbyggd mediavägg och vitt golv

Idéer för ett mycket stort klassiskt allrum med öppen planlösning, med grå väggar, en spiselkrans i sten, brunt golv, ett finrum och mellanmörkt trägolv
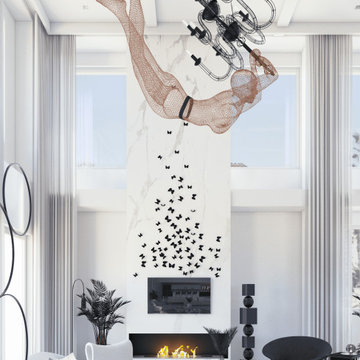
www.branadesigns.com
Inspiration för ett mycket stort funkis allrum med öppen planlösning, med vita väggar, en bred öppen spis, en spiselkrans i sten, en väggmonterad TV, ett finrum, mellanmörkt trägolv och beiget golv
Inspiration för ett mycket stort funkis allrum med öppen planlösning, med vita väggar, en bred öppen spis, en spiselkrans i sten, en väggmonterad TV, ett finrum, mellanmörkt trägolv och beiget golv
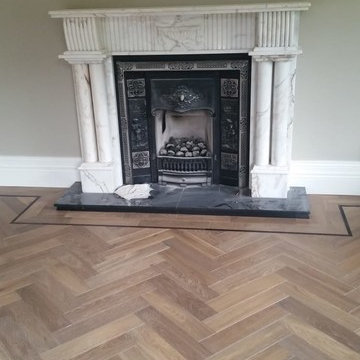
A special order product fitted here.
Chapel 17th Century - Solid Oak Herringbone with a Smoked & White Oiled finish, paired with a solid black oak trim.
These boards are 15mm x 90mm x 450mm solid oak, with the trims being 15mm x 25mm x 500mm solid black oak.
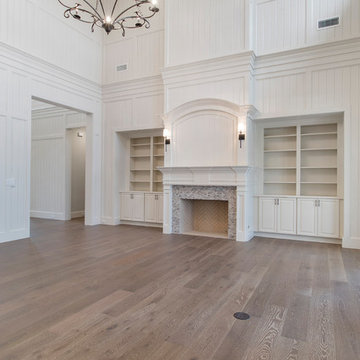
Inspiration för ett mycket stort allrum med öppen planlösning, med ett bibliotek, vita väggar, ljust trägolv, en standard öppen spis, en spiselkrans i sten och brunt golv

Photo by Sinead Hastings Tahoe Real Estate Photography
Idéer för ett mycket stort modernt allrum med öppen planlösning, med vita väggar, betonggolv, en standard öppen spis, en spiselkrans i sten, en väggmonterad TV och grått golv
Idéer för ett mycket stort modernt allrum med öppen planlösning, med vita väggar, betonggolv, en standard öppen spis, en spiselkrans i sten, en väggmonterad TV och grått golv

Idéer för att renovera ett mycket stort vintage allrum med öppen planlösning, med vita väggar, mörkt trägolv, en standard öppen spis, en spiselkrans i sten, en väggmonterad TV, brunt golv och ett bibliotek
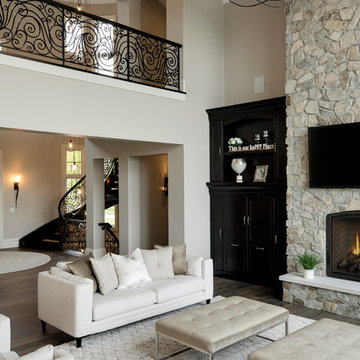
This home design features a two story great room space with a stone fireplace overlooked by the upper level catwalk. Build in cabinets flank the grand stone fireplace.
Photo by Spacecrafting
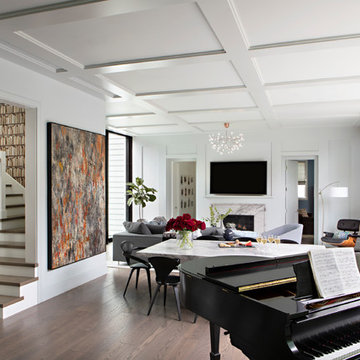
Kathryn Millet
Idéer för mycket stora funkis allrum med öppen planlösning, med en standard öppen spis, en spiselkrans i sten, en väggmonterad TV, vita väggar, mörkt trägolv och brunt golv
Idéer för mycket stora funkis allrum med öppen planlösning, med en standard öppen spis, en spiselkrans i sten, en väggmonterad TV, vita väggar, mörkt trägolv och brunt golv

Technical Imagery Studios
Idéer för att renovera ett mycket stort lantligt avskilt allrum, med ett spelrum, grå väggar, betonggolv, en spiselkrans i sten, en dold TV och brunt golv
Idéer för att renovera ett mycket stort lantligt avskilt allrum, med ett spelrum, grå väggar, betonggolv, en spiselkrans i sten, en dold TV och brunt golv

Inspiration för ett mycket stort funkis allrum med öppen planlösning, med ett finrum, vita väggar, ljust trägolv, en standard öppen spis, en spiselkrans i sten, en väggmonterad TV och vitt golv
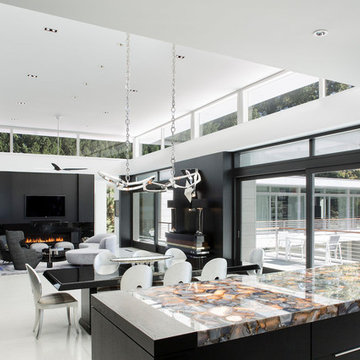
Dining and Living Rooms. John Clemmer Photography
Idéer för ett mycket stort retro allrum med öppen planlösning, med vita väggar, en bred öppen spis, en spiselkrans i sten, en väggmonterad TV och vitt golv
Idéer för ett mycket stort retro allrum med öppen planlösning, med vita väggar, en bred öppen spis, en spiselkrans i sten, en väggmonterad TV och vitt golv
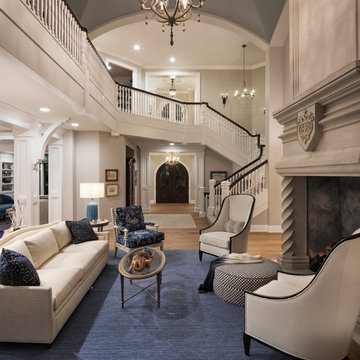
Builder: John Kraemer & Sons | Architecture: Sharratt Design | Landscaping: Yardscapes | Photography: Landmark Photography
Foto på ett mycket stort vintage allrum med öppen planlösning, med ett finrum, vita väggar, mörkt trägolv, en standard öppen spis, en spiselkrans i sten och brunt golv
Foto på ett mycket stort vintage allrum med öppen planlösning, med ett finrum, vita väggar, mörkt trägolv, en standard öppen spis, en spiselkrans i sten och brunt golv

Paint by Sherwin Williams
Body Color - Wool Skein - SW 6148
Flex Suite Color - Universal Khaki - SW 6150
Downstairs Guest Suite Color - Silvermist - SW 7621
Downstairs Media Room Color - Quiver Tan - SW 6151
Exposed Beams & Banister Stain - Northwood Cabinets - Custom Truffle Stain
Gas Fireplace by Heat & Glo
Flooring & Tile by Macadam Floor & Design
Hardwood by Shaw Floors
Hardwood Product Kingston Oak in Tapestry
Carpet Products by Dream Weaver Carpet
Main Level Carpet Cosmopolitan in Iron Frost
Downstairs Carpet Santa Monica in White Orchid
Kitchen Backsplash by Z Tile & Stone
Tile Product - Textile in Ivory
Kitchen Backsplash Mosaic Accent by Glazzio Tiles
Tile Product - Versailles Series in Dusty Trail Arabesque Mosaic
Sinks by Decolav
Slab Countertops by Wall to Wall Stone Corp
Main Level Granite Product Colonial Cream
Downstairs Quartz Product True North Silver Shimmer
Windows by Milgard Windows & Doors
Window Product Style Line® Series
Window Supplier Troyco - Window & Door
Window Treatments by Budget Blinds
Lighting by Destination Lighting
Interior Design by Creative Interiors & Design
Custom Cabinetry & Storage by Northwood Cabinets
Customized & Built by Cascade West Development
Photography by ExposioHDR Portland
Original Plans by Alan Mascord Design Associates
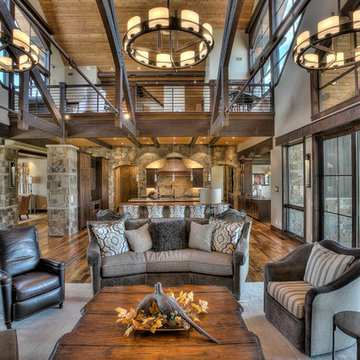
Idéer för mycket stora rustika allrum med öppen planlösning, med en hemmabar, beige väggar, mellanmörkt trägolv, en standard öppen spis och en spiselkrans i sten
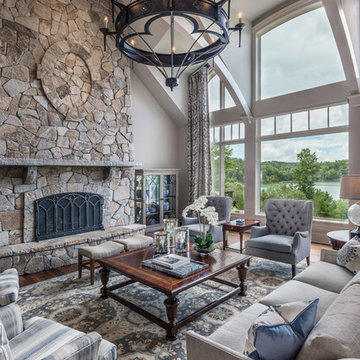
Idéer för att renovera ett mycket stort vintage allrum med öppen planlösning, med grå väggar, mörkt trägolv, en standard öppen spis och en spiselkrans i sten

Control of the interior lighting allows one to set the ambience for listening to musical performances. Each instrument is connected to the Audio Distribution system so everyone may enjoy the performance; no mater where they are in the house. Audio controls allow precise volume adjustments of incoming and outgoing signals. Automatic shades protect the furnishings from sun damage and works with the Smart Thermostat to keep the environment at the right temperature all-year round. Freezing temperature sensors ensure the fireplace automatically ignites just in case the HVAC lost power or broke down. Contact sensors on the windows and door work with the home weather station to determine if windows/doors need to be closed when raining; not to mention the primary use with the security system to detect unwanted intruders.

James Lockhart Photgraphy
Tricia McLean Interiors
Exempel på ett mycket stort klassiskt allrum med öppen planlösning, med ett musikrum, grå väggar, mörkt trägolv, en standard öppen spis och en spiselkrans i sten
Exempel på ett mycket stort klassiskt allrum med öppen planlösning, med ett musikrum, grå väggar, mörkt trägolv, en standard öppen spis och en spiselkrans i sten
8 427 foton på mycket stort sällskapsrum, med en spiselkrans i sten
6



