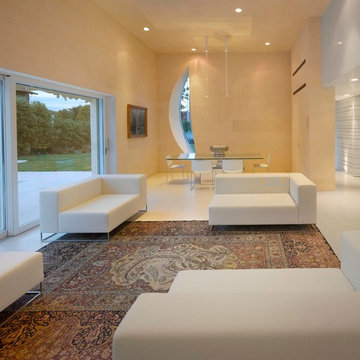530 foton på mycket stort sällskapsrum, med gula väggar
Sortera efter:
Budget
Sortera efter:Populärt i dag
61 - 80 av 530 foton
Artikel 1 av 3
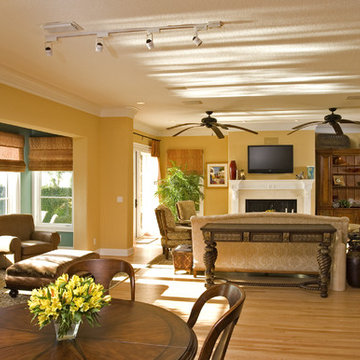
The greatroom was expanded by bumping out the walls to add the nook on the left and by enclosing an outside porch at the far end of the room. The kitchen is part of the greatroom and is behind in this photo. A formal dining area is at the far end through the opening on the right. Frank Baptie Photography
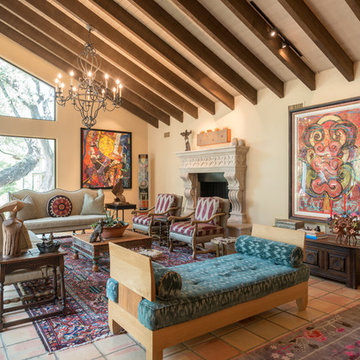
Windows were added to this living space for maximum light. The clients' collection of art and sculpture are the focus of the room. A custom limestone fireplace was designed to add focus to the only wall in this space. The furniture is a mix of custom English and contemporary all atop antique Persian rugs. The blue velvet bench in front was designed by Mr. Dodge out of maple to offset the antiques in the room and compliment the contemporary art. All the windows overlook the cabana, art studio, pool and patio.
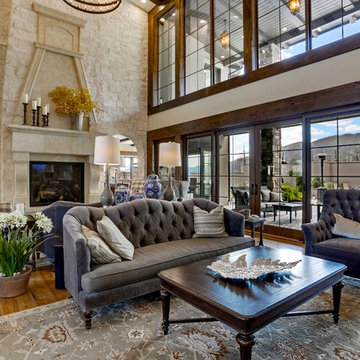
Control of the interior lighting allows one to set the ambience for listening to musical performances. Each instrument is connected to the Audio Distribution system so everyone may enjoy the performance; no mater where they are in the house. Audio controls allow precise volume adjustments of incoming and outgoing signals. Automatic shades protect the furnishings from sun damage and works with the Smart Thermostat to keep the environment at the right temperature all-year round. Freezing temperature sensors ensure the fireplace automatically ignites just in case the HVAC lost power or broke down. Contact sensors on the windows and door work with the home weather station to determine if windows/doors need to be closed when raining; not to mention the primary use with the security system to detect unwanted intruders.
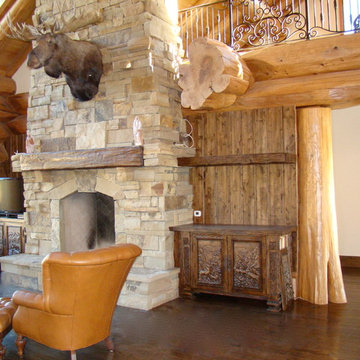
Inredning av ett rustikt mycket stort allrum med öppen planlösning, med gula väggar, mörkt trägolv, en standard öppen spis, en spiselkrans i sten och en fristående TV
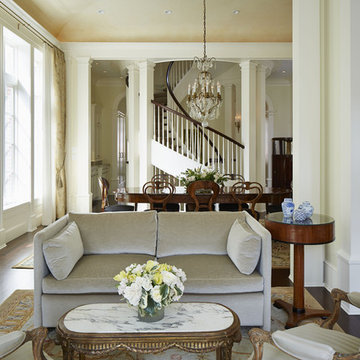
Rising amidst the grand homes of North Howe Street, this stately house has more than 6,600 SF. In total, the home has seven bedrooms, six full bathrooms and three powder rooms. Designed with an extra-wide floor plan (21'-2"), achieved through side-yard relief, and an attached garage achieved through rear-yard relief, it is a truly unique home in a truly stunning environment.
The centerpiece of the home is its dramatic, 11-foot-diameter circular stair that ascends four floors from the lower level to the roof decks where panoramic windows (and views) infuse the staircase and lower levels with natural light. Public areas include classically-proportioned living and dining rooms, designed in an open-plan concept with architectural distinction enabling them to function individually. A gourmet, eat-in kitchen opens to the home's great room and rear gardens and is connected via its own staircase to the lower level family room, mud room and attached 2-1/2 car, heated garage.
The second floor is a dedicated master floor, accessed by the main stair or the home's elevator. Features include a groin-vaulted ceiling; attached sun-room; private balcony; lavishly appointed master bath; tremendous closet space, including a 120 SF walk-in closet, and; an en-suite office. Four family bedrooms and three bathrooms are located on the third floor.
This home was sold early in its construction process.
Nathan Kirkman
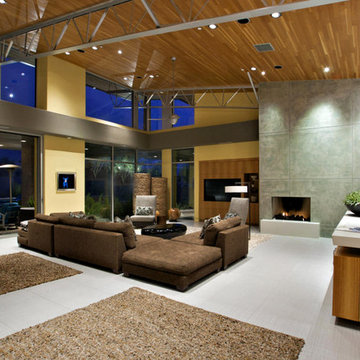
The living room showcases such loft-inspired elements as exposed trusses, clerestory windows and a slanting ceiling. Wood accents, including the white oak ceiling and eucalyptus-veneer entertainment center, lend earthiness. Family-friendly, low-profile furnishings in a cozy cluster reflect the homeowners’ preference for organic Contemporary design.
Featured in the November 2008 issue of Phoenix Home & Garden, this "magnificently modern" home is actually a suburban loft located in Arcadia, a neighborhood formerly occupied by groves of orange and grapefruit trees in Phoenix, Arizona. The home, designed by architect C.P. Drewett, offers breathtaking views of Camelback Mountain from the entire main floor, guest house, and pool area. These main areas "loft" over a basement level featuring 4 bedrooms, a guest room, and a kids' den. Features of the house include white-oak ceilings, exposed steel trusses, Eucalyptus-veneer cabinetry, honed Pompignon limestone, concrete, granite, and stainless steel countertops. The owners also enlisted the help of Interior Designer Sharon Fannin. The project was built by Sonora West Development of Scottsdale, AZ.
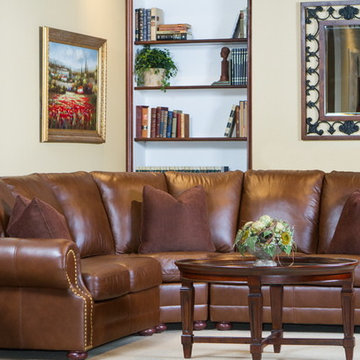
Gather the family together and enjoy sitting on this ultra comfortable leather sectional from Wellington's. This style offers great back support and your neck and head are fully supported while you relax and enjoy visiting with family and friends. A great sectional sofa for entertaining.
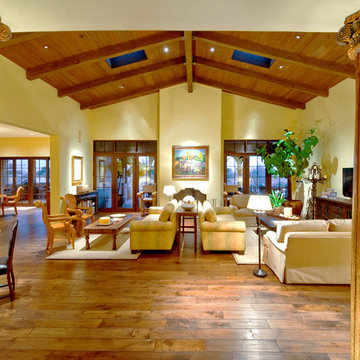
Spacious living room featuring wood floors, T & G ceiling with beams and antique columns in the rotunda.
Inspiration för mycket stora klassiska allrum med öppen planlösning, med gula väggar, mörkt trägolv, en standard öppen spis, en spiselkrans i gips och en väggmonterad TV
Inspiration för mycket stora klassiska allrum med öppen planlösning, med gula väggar, mörkt trägolv, en standard öppen spis, en spiselkrans i gips och en väggmonterad TV
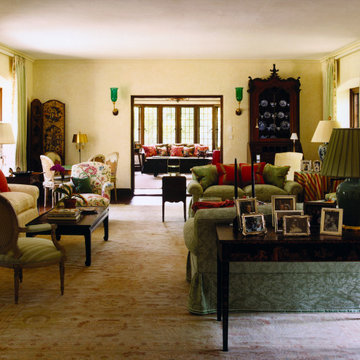
Inredning av ett mycket stort separat vardagsrum, med ett finrum, gula väggar, heltäckningsmatta, en standard öppen spis, en spiselkrans i sten och beiget golv
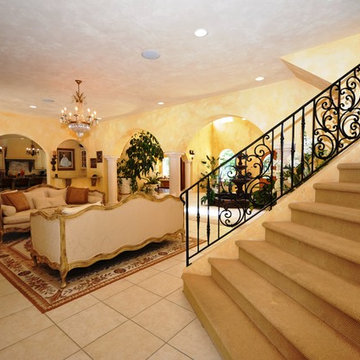
Virtually Taylor'd
Inspiration för mycket stora medelhavsstil allrum med öppen planlösning, med ett finrum, gula väggar, travertin golv, en standard öppen spis och en spiselkrans i betong
Inspiration för mycket stora medelhavsstil allrum med öppen planlösning, med ett finrum, gula väggar, travertin golv, en standard öppen spis och en spiselkrans i betong
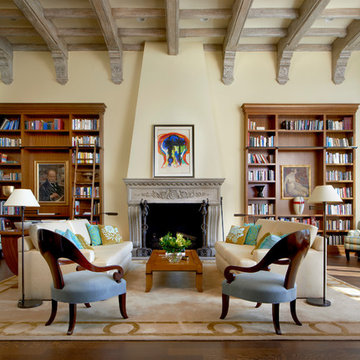
Tony Soluri
Bild på ett mycket stort vintage allrum med öppen planlösning, med ett finrum, gula väggar, en standard öppen spis och mellanmörkt trägolv
Bild på ett mycket stort vintage allrum med öppen planlösning, med ett finrum, gula väggar, en standard öppen spis och mellanmörkt trägolv
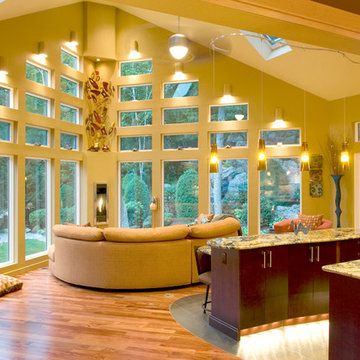
Exempel på ett mycket stort modernt allrum med öppen planlösning, med en öppen hörnspis, gula väggar och ljust trägolv
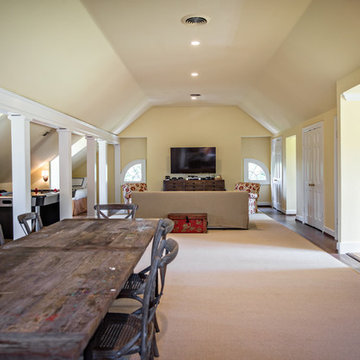
This 1920's classic Belle Meade Home was beautifully renovated. Architectural design by Ridley Wills of Wills Company and Interiors by New York based Brockschmidt & Coleman LLC.
Wiff Harmer Photography
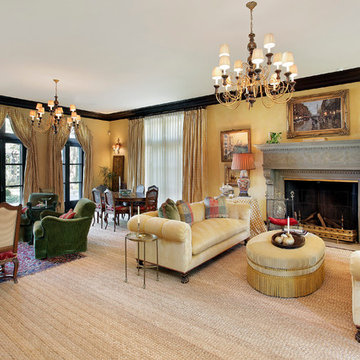
Living Room
Inspiration för mycket stora medelhavsstil vardagsrum, med gula väggar och en standard öppen spis
Inspiration för mycket stora medelhavsstil vardagsrum, med gula väggar och en standard öppen spis
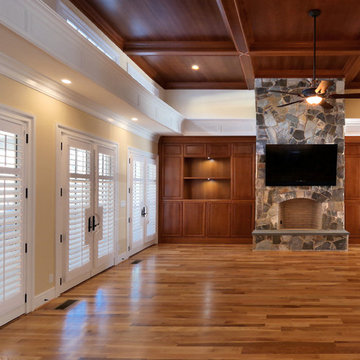
Custom build with elevator, double height great room with custom made coffered ceiling, custom cabinets and woodwork throughout, salt water pool with terrace and pergola, waterfall feature, covered terrace with built-in outdoor grill, heat lamps, and all-weather TV, master bedroom balcony, master bath with his and hers showers, dog washing station, and more.
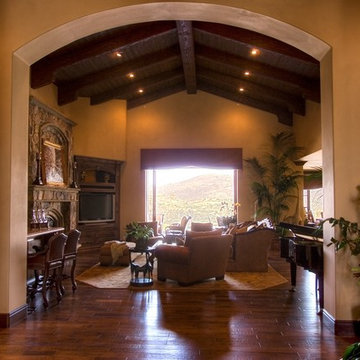
Idéer för mycket stora medelhavsstil allrum med öppen planlösning, med en hemmabar, gula väggar, mellanmörkt trägolv, en standard öppen spis, en spiselkrans i sten och en inbyggd mediavägg
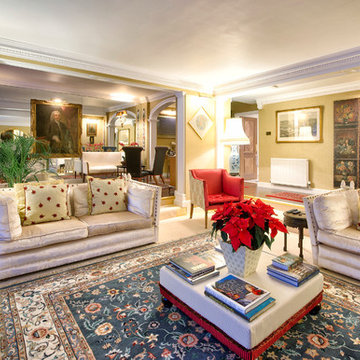
Exempel på ett mycket stort klassiskt allrum med öppen planlösning, med ett finrum, gula väggar och heltäckningsmatta
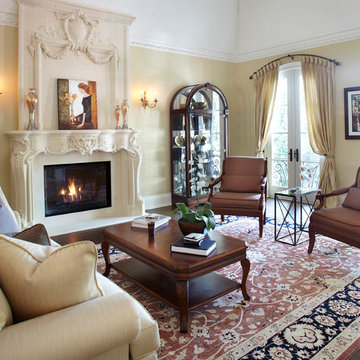
Formal living room
Inspiration för ett mycket stort vintage separat vardagsrum, med ett finrum, gula väggar, mellanmörkt trägolv, en standard öppen spis och en spiselkrans i sten
Inspiration för ett mycket stort vintage separat vardagsrum, med ett finrum, gula väggar, mellanmörkt trägolv, en standard öppen spis och en spiselkrans i sten
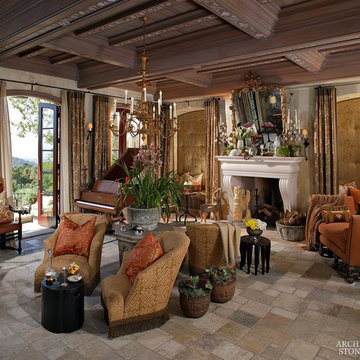
Reclaimed ‘Dalle de Bourgogne’ pavers by Architectural Stone Decor.
www.archstonedecor.ca | sales@archstonedecor.ca | (437) 800-8300
The ancient Dalle de Bourgogne stone pavers have been reclaimed from different locations across the Mediterranean making them unique in their warm color mixtures and patinas and their exquisite beauty.
They have been calibrated to 5/8” in thickness to ease installation of modern use. They come in random sizes and could be installed in either a running bond formation or a random ‘Versailles’ pattern.
Their durable nature makes them an excellent choice for indoor and outdoor use. They are unaffected by extreme climate and easily withstand heavy use due to the nature of their hard molecular structure.
530 foton på mycket stort sällskapsrum, med gula väggar
4




