1 391 foton på mycket stort sällskapsrum, med klinkergolv i porslin
Sortera efter:
Budget
Sortera efter:Populärt i dag
81 - 100 av 1 391 foton
Artikel 1 av 3
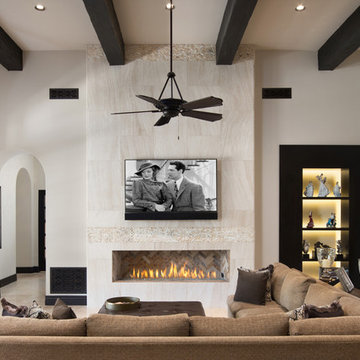
World Renowned Architecture Firm Fratantoni Design created this beautiful home! They design home plans for families all over the world in any size and style. They also have in-house Interior Designer Firm Fratantoni Interior Designers and world class Luxury Home Building Firm Fratantoni Luxury Estates! Hire one or all three companies to design and build and or remodel your home!
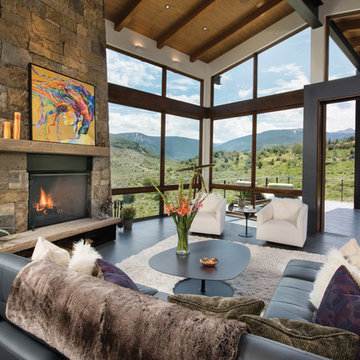
Ric Stovall
Bild på ett mycket stort funkis allrum med öppen planlösning, med vita väggar, klinkergolv i porslin, en standard öppen spis, en spiselkrans i sten och grått golv
Bild på ett mycket stort funkis allrum med öppen planlösning, med vita väggar, klinkergolv i porslin, en standard öppen spis, en spiselkrans i sten och grått golv
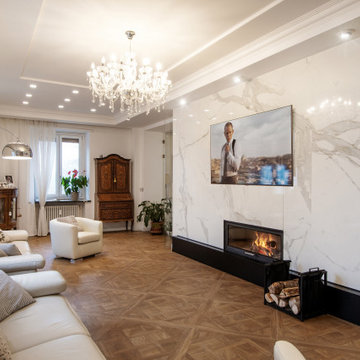
Idéer för mycket stora funkis allrum med öppen planlösning, med vita väggar, klinkergolv i porslin, en bred öppen spis, en spiselkrans i trä, en väggmonterad TV och brunt golv
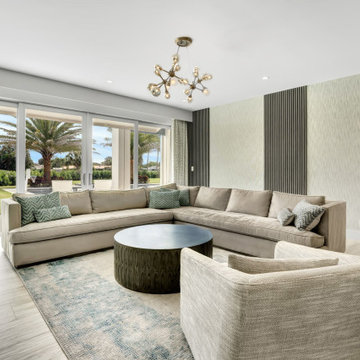
Beautiful open plan living space, ideal for family, entertaining and just lazing about. The colors evoke a sense of calm and the open space is warm and inviting.
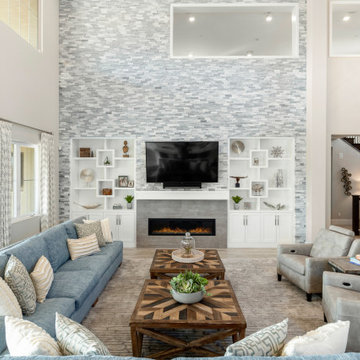
The stacked stone fireplace wall add lots of interest and texture to the room. The unique custom built-ins with square insets compliments the geometric patterns through the house.
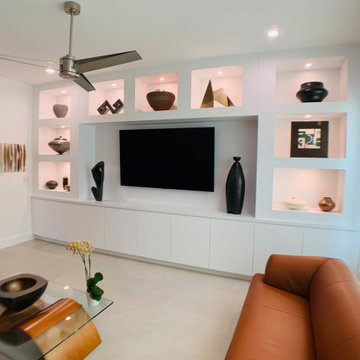
Contemporary gallery styled multi sized display unit with built in storage cabinetry. Unit features Super Matte anti fingerprint technology in a highly durable scratch resistant finish. Base unit features touch latch doors covering shelving and audio visual equipment. Solid surface counter top material intersects the unit. Adjustable LED lighting perfectly illuminates owner's art collection.
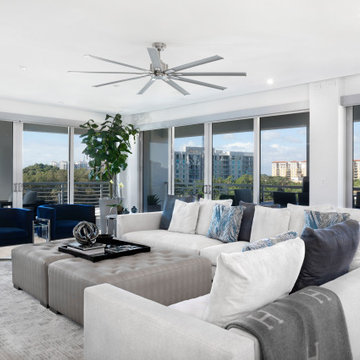
Ths bright and open family room in whites, greys and blue tones is inviting and sophisticated at the same time. They large sectional with coffee table ottomans creates a dramatic space that is also cozy.
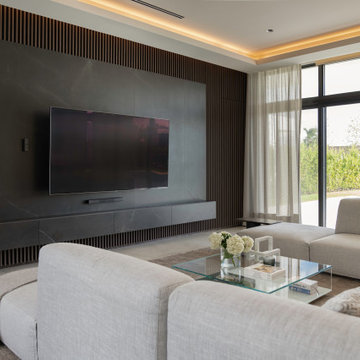
Exempel på ett mycket stort modernt öppen hemmabio, med bruna väggar, klinkergolv i porslin, en väggmonterad TV och grått golv
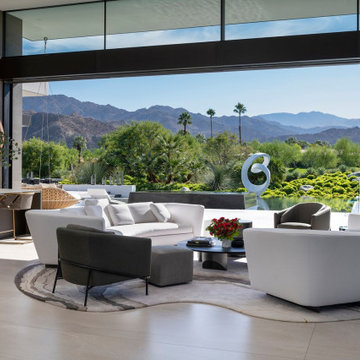
Serenity Indian Wells luxury resort style desert home indoor outdoor living room. Photo by William MacCollum.
Foto på ett mycket stort funkis allrum med öppen planlösning, med ett finrum, klinkergolv i porslin och vitt golv
Foto på ett mycket stort funkis allrum med öppen planlösning, med ett finrum, klinkergolv i porslin och vitt golv
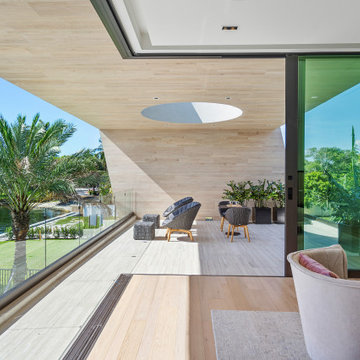
Custom Italian Furniture from the showroom of Interiors by Steven G, wood ceilings, wood feature wall, Italian porcelain tile, custom lighting, unobstructed views, doors/windows fully open to connect the master bedroom
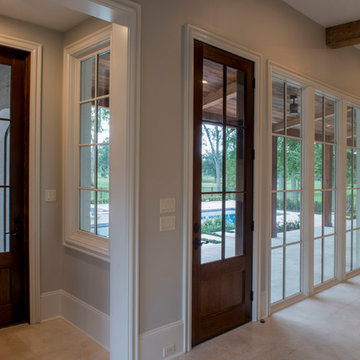
Idéer för mycket stora lantliga separata vardagsrum, med beige väggar, klinkergolv i porslin, en standard öppen spis, en spiselkrans i gips, en väggmonterad TV och beiget golv

This 5687 sf home was a major renovation including significant modifications to exterior and interior structural components, walls and foundations. Included were the addition of several multi slide exterior doors, windows, new patio cover structure with master deck, climate controlled wine room, master bath steam shower, 4 new gas fireplace appliances and the center piece- a cantilever structural steel staircase with custom wood handrail and treads.
A complete demo down to drywall of all areas was performed excluding only the secondary baths, game room and laundry room where only the existing cabinets were kept and refinished. Some of the interior structural and partition walls were removed. All flooring, counter tops, shower walls, shower pans and tubs were removed and replaced.
New cabinets in kitchen and main bar by Mid Continent. All other cabinetry was custom fabricated and some existing cabinets refinished. Counter tops consist of Quartz, granite and marble. Flooring is porcelain tile and marble throughout. Wall surfaces are porcelain tile, natural stacked stone and custom wood throughout. All drywall surfaces are floated to smooth wall finish. Many electrical upgrades including LED recessed can lighting, LED strip lighting under cabinets and ceiling tray lighting throughout.
The front and rear yard was completely re landscaped including 2 gas fire features in the rear and a built in BBQ. The pool tile and plaster was refinished including all new concrete decking.
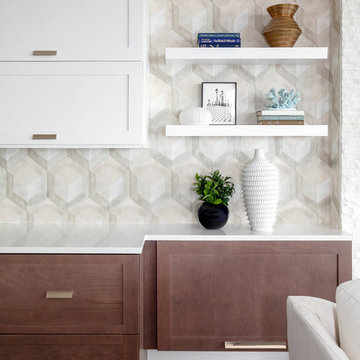
Photography by Kristen Hechler
Idéer för att renovera ett mycket stort funkis allrum med öppen planlösning, med vita väggar, klinkergolv i porslin, en hängande öppen spis, en spiselkrans i sten, en väggmonterad TV och beiget golv
Idéer för att renovera ett mycket stort funkis allrum med öppen planlösning, med vita väggar, klinkergolv i porslin, en hängande öppen spis, en spiselkrans i sten, en väggmonterad TV och beiget golv
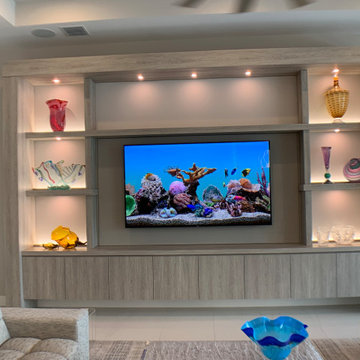
Modern media display built in featuring floating base cabinet storage and multi lit open display shelving. Material is a contemporary embossed wood grain laminate in a subtle gray washed finish. Storage doors have recessed finger pulls for a sleek no hardware appearance. Display areas feature both LED strip and puck lighting. Sound system behind TV features a full fabric panel to mask speakers and accessories.
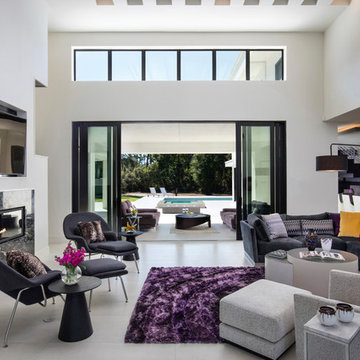
Family Room with continuation into Outdoor Living
UNEEK PHotography
Idéer för mycket stora funkis separata vardagsrum, med vita väggar, klinkergolv i porslin, en standard öppen spis, en spiselkrans i sten, en väggmonterad TV och vitt golv
Idéer för mycket stora funkis separata vardagsrum, med vita väggar, klinkergolv i porslin, en standard öppen spis, en spiselkrans i sten, en väggmonterad TV och vitt golv
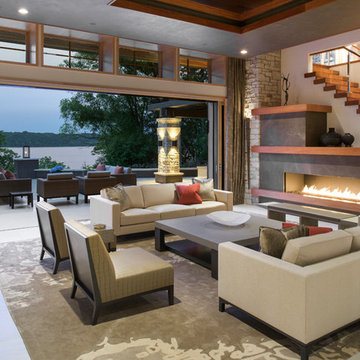
Architechtural Designer: Bruce Lenzen - Interior Design: Ann Ludwig - Photo: Spacecrafting Photography
Bild på ett mycket stort funkis allrum med öppen planlösning, med klinkergolv i porslin, en bred öppen spis, en spiselkrans i sten, ett finrum och vita väggar
Bild på ett mycket stort funkis allrum med öppen planlösning, med klinkergolv i porslin, en bred öppen spis, en spiselkrans i sten, ett finrum och vita väggar
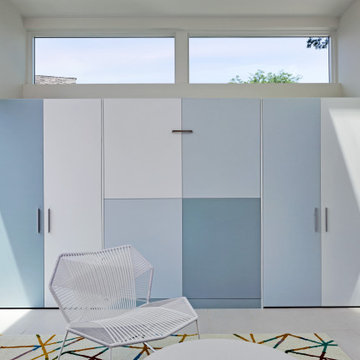
Inspiration för ett mycket stort minimalistiskt uterum, med klinkergolv i porslin, takfönster och vitt golv
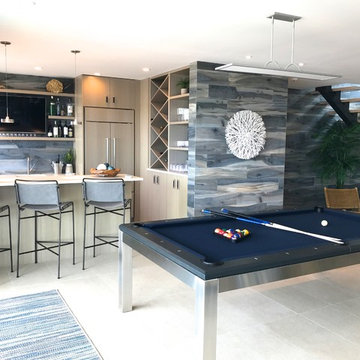
Inspiration för mycket stora maritima allrum med öppen planlösning, med ett spelrum, vita väggar, klinkergolv i porslin, en standard öppen spis, en spiselkrans i trä, en väggmonterad TV och beiget golv
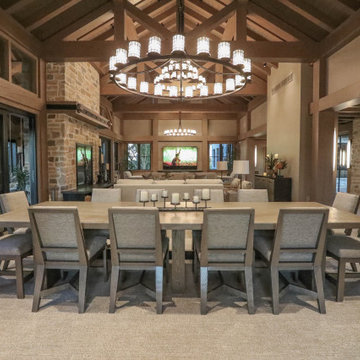
Modern rustic timber framed great room serves as the main level dining room, living room and television viewing area. Beautiful vaulted ceiling with exposed wood beams and paneled ceiling. Heated floors. Two sided stone/woodburning fireplace with a two story chimney and raised hearth. Exposed timbers create a rustic feel.
General Contracting by Martin Bros. Contracting, Inc.; James S. Bates, Architect; Interior Design by InDesign; Photography by Marie Martin Kinney.
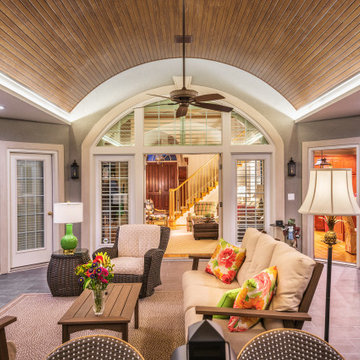
The sunroom includes a barrel-vaulted ceiling (high point, 14 feet) comprised of a walnut-look PVC T&G. Illuminated with high-intensity light tape concealed in coves along the edges.
1 391 foton på mycket stort sällskapsrum, med klinkergolv i porslin
5



