256 foton på mycket stort sällskapsrum, med laminatgolv
Sortera efter:
Budget
Sortera efter:Populärt i dag
1 - 20 av 256 foton
Artikel 1 av 3

They created a usable, multi-function lower level with an entertainment space for the family,
Klassisk inredning av ett mycket stort allrum, med vita väggar, laminatgolv och brunt golv
Klassisk inredning av ett mycket stort allrum, med vita väggar, laminatgolv och brunt golv

Inspiration för mycket stora allrum med öppen planlösning, med grå väggar, laminatgolv, en standard öppen spis, en spiselkrans i trä, en väggmonterad TV och grått golv
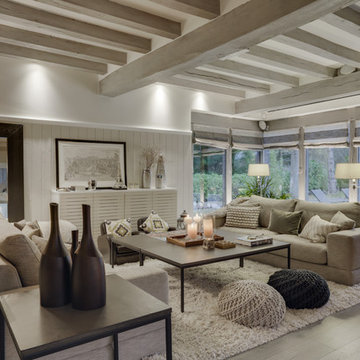
Inspiration för mycket stora klassiska allrum med öppen planlösning, med ett bibliotek, beige väggar, laminatgolv, en standard öppen spis och grått golv
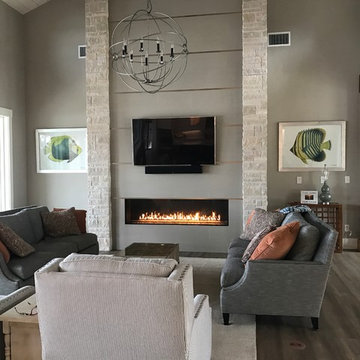
jat design associates
Inspiration för mycket stora moderna allrum med öppen planlösning, med grå väggar, laminatgolv, en bred öppen spis, en spiselkrans i trä och en väggmonterad TV
Inspiration för mycket stora moderna allrum med öppen planlösning, med grå väggar, laminatgolv, en bred öppen spis, en spiselkrans i trä och en väggmonterad TV
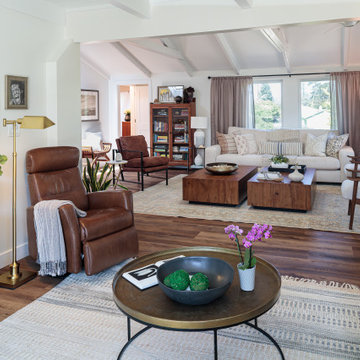
The TV features a 75" Frame TV and sectional sofa, while the living room is suited to reading or entertaining. Vauted ceilings and a neutral palette keep the room bright and open.

Design, Fabrication, Install & Photography By MacLaren Kitchen and Bath
Designer: Mary Skurecki
Wet Bar: Mouser/Centra Cabinetry with full overlay, Reno door/drawer style with Carbide paint. Caesarstone Pebble Quartz Countertops with eased edge detail (By MacLaren).
TV Area: Mouser/Centra Cabinetry with full overlay, Orleans door style with Carbide paint. Shelving, drawers, and wood top to match the cabinetry with custom crown and base moulding.
Guest Room/Bath: Mouser/Centra Cabinetry with flush inset, Reno Style doors with Maple wood in Bedrock Stain. Custom vanity base in Full Overlay, Reno Style Drawer in Matching Maple with Bedrock Stain. Vanity Countertop is Everest Quartzite.
Bench Area: Mouser/Centra Cabinetry with flush inset, Reno Style doors/drawers with Carbide paint. Custom wood top to match base moulding and benches.
Toy Storage Area: Mouser/Centra Cabinetry with full overlay, Reno door style with Carbide paint. Open drawer storage with roll-out trays and custom floating shelves and base moulding.
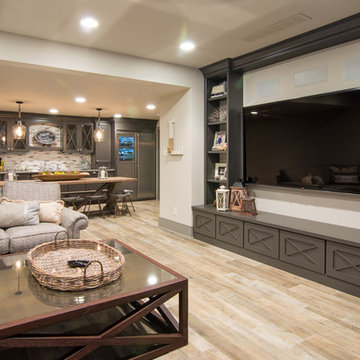
Exempel på ett mycket stort shabby chic-inspirerat öppen hemmabio, med vita väggar, laminatgolv, beiget golv och en väggmonterad TV
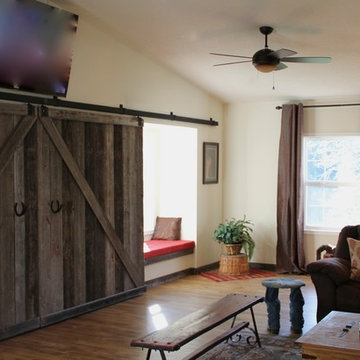
The new 30' x 32' addition has many functions the family wanted including a dance floor! The furnishings can be placed around the room for seating during country, western gatherings and pot luck dinners.

Living Room
Inredning av ett modernt mycket stort allrum med öppen planlösning, med ett finrum, vita väggar, laminatgolv, en bred öppen spis, en spiselkrans i sten, en väggmonterad TV och beiget golv
Inredning av ett modernt mycket stort allrum med öppen planlösning, med ett finrum, vita väggar, laminatgolv, en bred öppen spis, en spiselkrans i sten, en väggmonterad TV och beiget golv
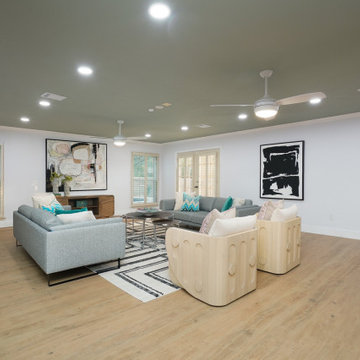
This is great room was fun to design because we got the utilize some of the homes original home features such as the plantation shutters and the hidden floral wallpaper in the window sills. This room had access to outside, atrium and walkway to the office.

This double sided fireplace is the pièce de résistance in this river front log home. It is made of stacked stone with an oxidized copper chimney & reclaimed barn wood beams for mantels.
Engineered Barn wood floor
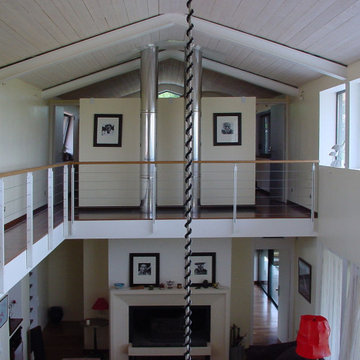
Inspiration för ett mycket stort funkis allrum med öppen planlösning, med vita väggar, laminatgolv, en öppen vedspis, en spiselkrans i gips och brunt golv
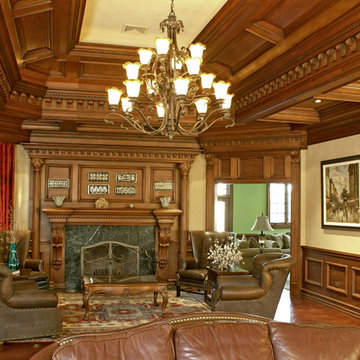
Klassisk inredning av ett mycket stort separat vardagsrum, med ett finrum, gula väggar, laminatgolv, en standard öppen spis, en spiselkrans i trä och gult golv
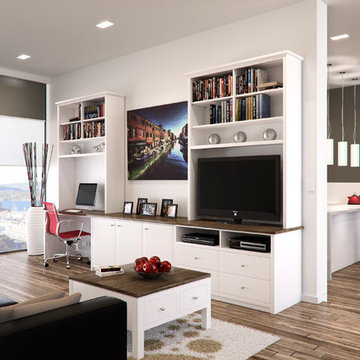
Matt Surley
Modern inredning av ett mycket stort separat vardagsrum, med ett finrum, vita väggar, laminatgolv och en inbyggd mediavägg
Modern inredning av ett mycket stort separat vardagsrum, med ett finrum, vita väggar, laminatgolv och en inbyggd mediavägg
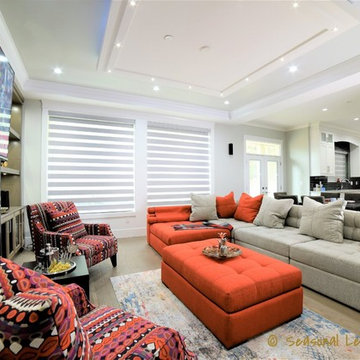
Contemporary Family Room/ Great Room with Wall-to-wall built-in Entertainment & Display Unit in dark wood, stone fireplace, accent lighting, sectional sofa seating and conversation area chairs by fireplace
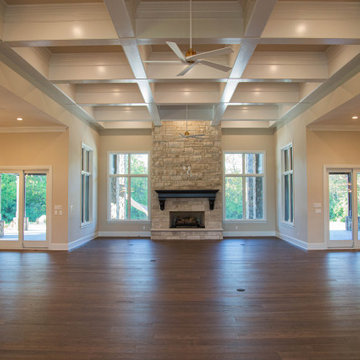
The expansive first floor living area is designed in an open format with the living, entertaining, kitchen, and dining areas blending seamlessly.
Inredning av ett mycket stort allrum med öppen planlösning, med en hemmabar, beige väggar, laminatgolv, en standard öppen spis, en spiselkrans i sten, en väggmonterad TV och brunt golv
Inredning av ett mycket stort allrum med öppen planlösning, med en hemmabar, beige väggar, laminatgolv, en standard öppen spis, en spiselkrans i sten, en väggmonterad TV och brunt golv
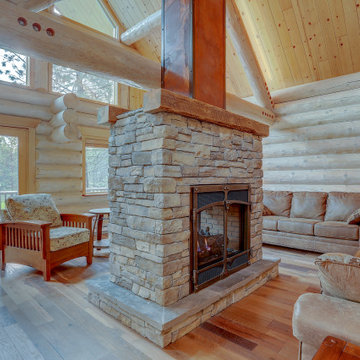
This double sided fireplace is the pièce de résistance in this river front log home. It is made of stacked stone with an oxidized copper chimney & reclaimed barn wood beams for mantels.
Engineered Barn wood floor
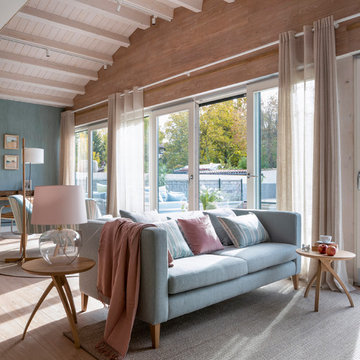
Reforma y diseño interior de zona de estar en tonos claros, azules, blanco y madera. Sofá a medida en azul claro con cojines en azul y rosa, junto con manta en rosa. Pared con gran ventanal con piedra recuperada natural. Butacas tapizadas en el interior en terciopelo azul claro y en el exterior en tela de rayas azul y blanco. Mesa auxiliar en madera de roble, de Ethnicraft. Escritorio de madera y silla de cuero con estructura metálica. Lámpara de pie del diseñador Miguel Milá, modelo TMM, de Santa & Cole, en Susaeta Iluminación. Focos de techo, apliques y lámparas colgantes en Susaeta Iluminación. Alfombra redonda imitación esparto, de KP Alfombras. Pared azul revestida con papel pintado de Flamant. Separación de salón y sala de estar mediante gran ventanal. Interruptores y bases de enchufe Gira Esprit de linóleo y multiplex. Proyecto de decoración en reforma integral de vivienda: Sube Interiorismo, Bilbao. Fotografía Erlantz Biderbost
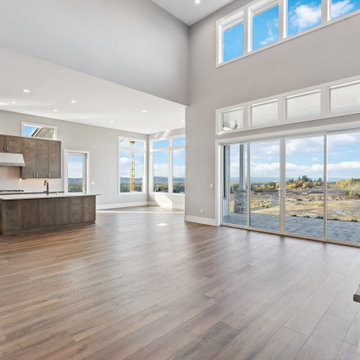
Vaulted Ceiling - Large double slider - Panoramic views of Columbia River - LVP flooring - Custom Concrete Hearth - Southern Ledge Stone Echo Ridge - Capstock windows
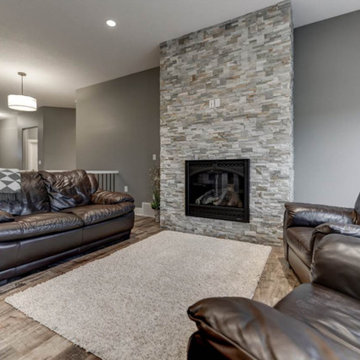
Amerikansk inredning av ett mycket stort allrum med öppen planlösning, med en hemmabar, grå väggar, laminatgolv, en bred öppen spis, en spiselkrans i sten, en väggmonterad TV och brunt golv
256 foton på mycket stort sällskapsrum, med laminatgolv
1



