209 foton på mycket stort sällskapsrum
Sortera efter:
Budget
Sortera efter:Populärt i dag
21 - 40 av 209 foton
Artikel 1 av 3
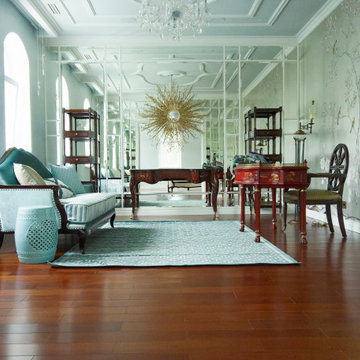
Designing an object was accompanied by certain difficulties. The owners bought a plot on which there was already a house. Its quality and appearance did not suit customers in any way. Moreover, the construction of a house from scratch was not even discussed, so the architects Vitaly Dorokhov and Tatyana Dmitrenko had to take the existing skeleton as a basis. During the reconstruction, the protruding glass volume was demolished, some structural elements of the facade were simplified. The number of storeys was increased and the height of the roof was increased. As a result, the building took the form of a real English home, as customers wanted.
The planning decision was dictated by the terms of reference. And the number of people living in the house. Therefore, in terms of the house acquired 400 m \ 2 extra.
The entire engineering structure and heating system were completely redone. Heating of the house comes from wells and the Ecokolt system.
The climate system of the house itself is integrated into the relay control system that constantly maintains the climate and humidity in the house.
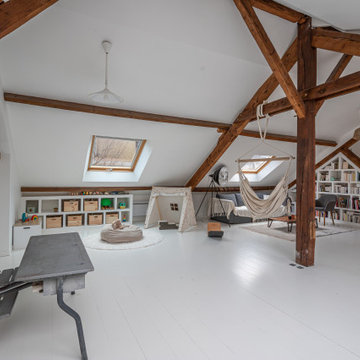
Un loft immense, dans un ancien garage, à rénover entièrement pour moins de 250 euros par mètre carré ! Il a fallu ruser.... les anciens propriétaires avaient peint les murs en vert pomme et en violet, aucun sol n'était semblable à l'autre.... l'uniformisation s'est faite par le choix d'un beau blanc mat partout, sols murs et plafonds, avec un revêtement de sol pour usage commercial qui a permis de proposer de la résistance tout en conservant le bel aspect des lattes de parquet (en réalité un parquet flottant de très mauvaise facture, qui semble ainsi du parquet massif simplement peint). Le blanc a aussi apporté de la luminosité et une impression de calme, d'espace et de quiétude, tout en jouant au maximum de la luminosité naturelle dans cet ancien garage où les seules fenêtres sont des fenêtres de toit qui laissent seulement voir le ciel. La salle de bain était en carrelage marron, remplacé par des carreaux émaillés imitation zelliges ; pour donner du cachet et un caractère unique au lieu, les meubles ont été maçonnés sur mesure : plan vasque dans la salle de bain, bibliothèque dans le salon de lecture, vaisselier dans l'espace dinatoire, meuble de rangement pour les jouets dans le coin des enfants. La cuisine ne pouvait pas être refaite entièrement pour une question de budget, on a donc simplement remplacé les portes blanches laquées d'origine par du beau pin huilé et des poignées industrielles. Toujours pour respecter les contraintes financières de la famille, les meubles et accessoires ont été dans la mesure du possible chinés sur internet ou aux puces. Les nouveaux propriétaires souhaitaient un univers industriels campagnard, un sentiment de maison de vacances en noir, blanc et bois. Seule exception : la chambre d'enfants (une petite fille et un bébé) pour laquelle une estrade sur mesure a été imaginée, avec des rangements en dessous et un espace pour la tête de lit du berceau. Le papier peint Rebel Walls à l'ambiance sylvestre complète la déco, très nature et poétique.
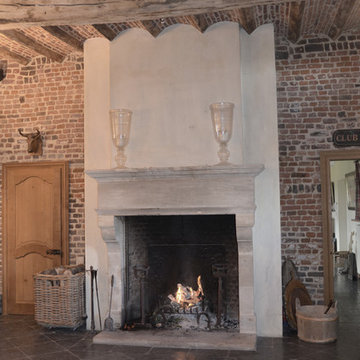
New Hand Carved Stone Fireplaces by Ancient Surfaces.
Phone: (212) 461-0245
Web: www.AncientSurfaces.com
email: sales@ancientsurfaces.com
‘Ancient Surfaces’ fireplaces are unique works of art, hand carved to suit the client's home style. This fireplace showcases traditional an installed Continental design.
All our new hand carved fireplaces are custom tailored one at a time; the design, dimensions and type of stone are designed to fit individual taste and budget.
We invite you to browse the many examples of hand carved limestone and marble fireplaces we are portraying.
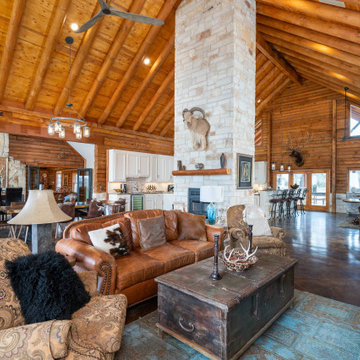
Amerikansk inredning av ett mycket stort allrum med öppen planlösning, med betonggolv, en öppen vedspis, en spiselkrans i sten, en fristående TV och brunt golv
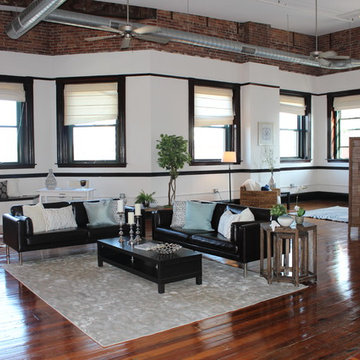
Exempel på ett mycket stort industriellt allrum på loftet, med vita väggar, mellanmörkt trägolv, en fristående TV och brunt golv
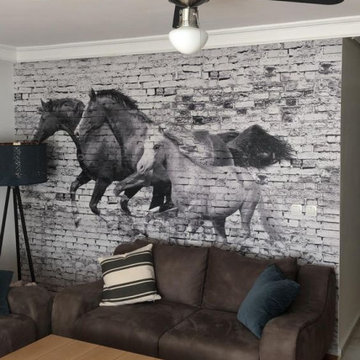
Fotobehang ontwerp als bakstenen muur en een paard afbeelding erop. Bakstenen muurbehangmodellen zijn te vinden in ons bedrijf.
Exempel på ett mycket stort industriellt allrum
Exempel på ett mycket stort industriellt allrum

Before and After photos shared with kind permission of my remote clients.
For more information on this project and how remote design works, click here:
https://blog.making-spaces.net/2019/04/01/vine-bleu-room-remote-design/
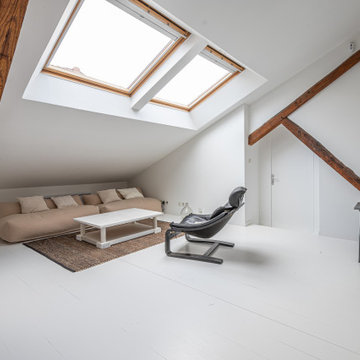
La zone "home cinéma" se compose d'un canapé bas très moelleux dans lequel on peut s'sseaoir en position semi allongée, le regard un peu en hauteur comme au cinéma vers l'écran de projection dissimulé derrière une poutre faîtière juste en face. La table basse de famille a été patinée au blanc d emeudon, à l'ancienne, pour retrouver du catactère et du cachet. Le fauteuil chiné en cuir, appartenant aux propriétaires, permet de transformer l'espace en coin réception si besoin, en plus du salon bibliothèque situé dans la diagonale en face.
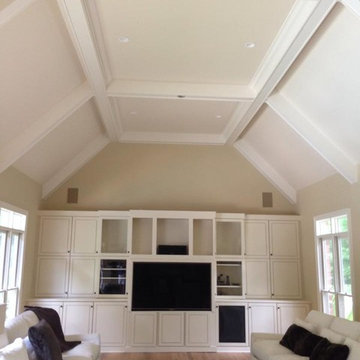
Sometimes it can be hard to know how to organize and style a large open space in your home. For this room, we created a sitting area with two white couches and a rug. The media center and white built-in shelving unit provide plenty of storage and the large windows let natural light into this bright room.
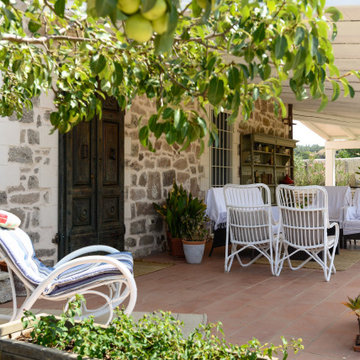
Veranda che affaccia su una piscina rettangolare.
Foto på ett mycket stort shabby chic-inspirerat uterum, med klinkergolv i terrakotta, tak och orange golv
Foto på ett mycket stort shabby chic-inspirerat uterum, med klinkergolv i terrakotta, tak och orange golv
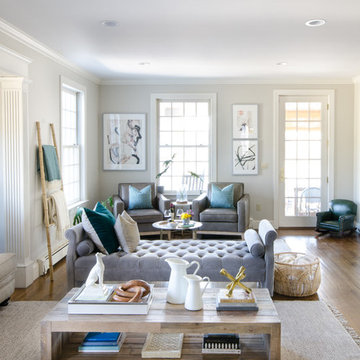
This Beckwourth 60" coffee table features multi-toned strips of reclaimed wood that have been fused together creating a piece with an airy, open feel. Project by thechroniclesofhome.com.
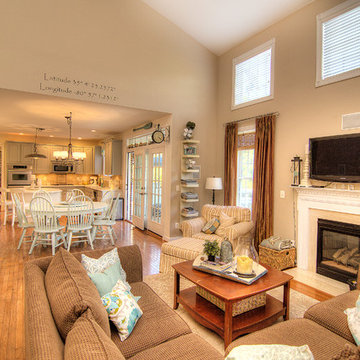
Exempel på ett mycket stort maritimt allrum med öppen planlösning, med en väggmonterad TV, beige väggar, mellanmörkt trägolv, en standard öppen spis och en spiselkrans i sten
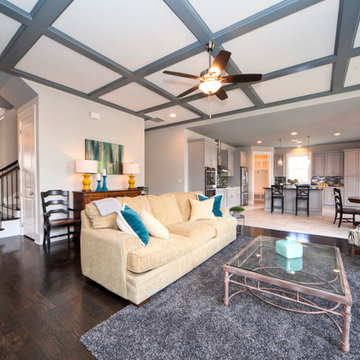
Faux Coffer ceiling using painted trim, great color combo of yellow, gray & turquoise, Ikat patterns combined with chenille & shag. Iron, wood and metal tables. Ebony hardwood flooring. Simple & clean look and feel due to huge budget constraints.
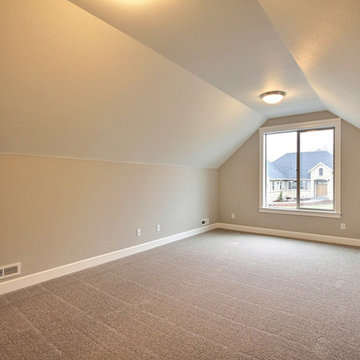
This is an upstairs Bonus Room above the 3-Car Garage.
Typically these spaces become:
-Home Gyms
-Second Family Rooms
-Theater Rooms
-Craft Rooms
-Second Private Study
-Mixed Use Space
-Large Storage Area
-Princess Suite (Sometimes)
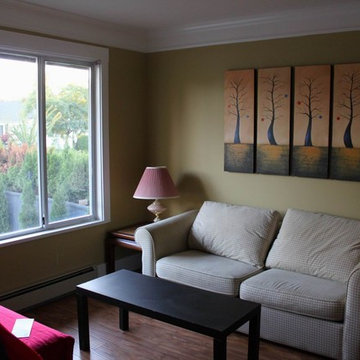
Utopia as a part of a happy customer's piano room in Vancouver, BC, Canada
This is an exclusive design that's 100% hand-painted from Canada. www.StudioMojoArtwork.com
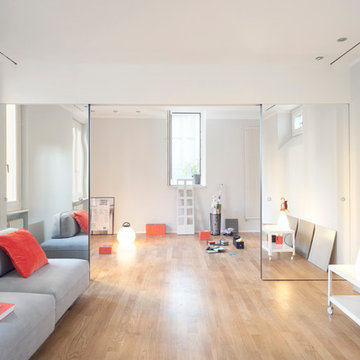
Anna Positano
Inspiration för mycket stora moderna loftrum, med grå väggar och ljust trägolv
Inspiration för mycket stora moderna loftrum, med grå väggar och ljust trägolv
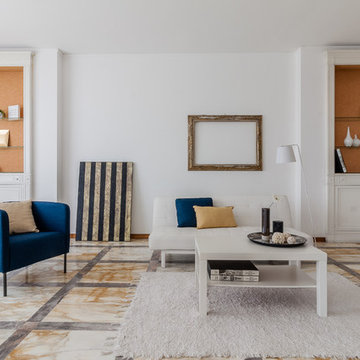
Modern inredning av ett mycket stort allrum med öppen planlösning, med vita väggar och marmorgolv
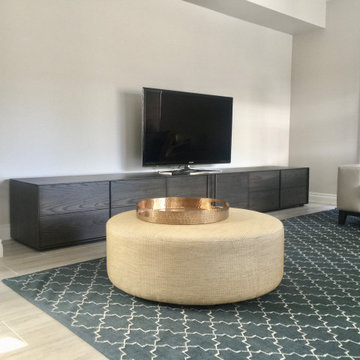
the 9M rang with base units or wall mounted storage can be configured to suit your interior and life style for your every day living.
Modern inredning av ett mycket stort separat vardagsrum, med ett finrum och en fristående TV
Modern inredning av ett mycket stort separat vardagsrum, med ett finrum och en fristående TV
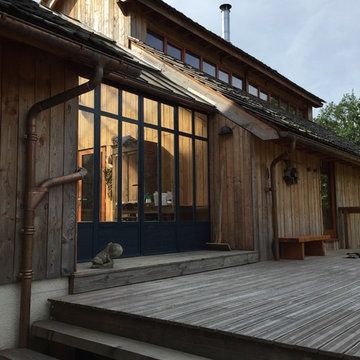
DOM PALATCHI
Exempel på ett mycket stort lantligt uterum, med mörkt trägolv, glastak och grått golv
Exempel på ett mycket stort lantligt uterum, med mörkt trägolv, glastak och grått golv
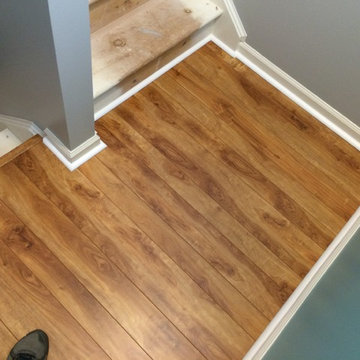
Inspiration för mycket stora moderna separata vardagsrum, med ett finrum, ljust trägolv och en fristående TV
209 foton på mycket stort sällskapsrum
2



