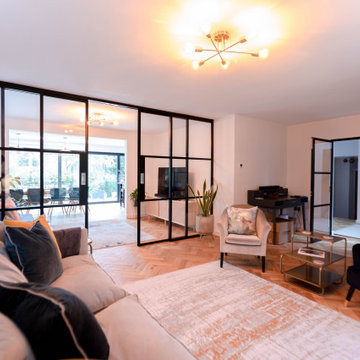7 046 foton på mycket stort sällskapsrum
Sortera efter:
Budget
Sortera efter:Populärt i dag
241 - 260 av 7 046 foton
Artikel 1 av 3
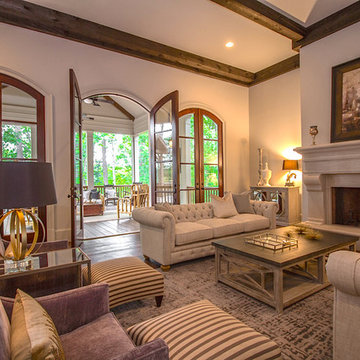
Expansive screen porch just steps away.
Inspiration för ett mycket stort amerikanskt separat vardagsrum, med ett finrum, grå väggar, mörkt trägolv, en standard öppen spis och en spiselkrans i sten
Inspiration för ett mycket stort amerikanskt separat vardagsrum, med ett finrum, grå väggar, mörkt trägolv, en standard öppen spis och en spiselkrans i sten
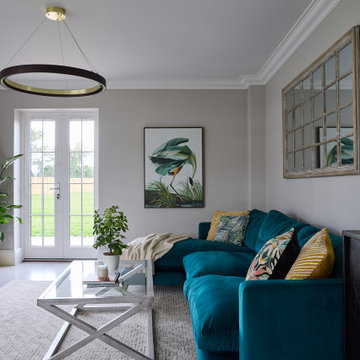
Open plan living space, modern and colourful
Inredning av ett modernt mycket stort allrum med öppen planlösning, med grå väggar, klinkergolv i porslin, en väggmonterad TV och grått golv
Inredning av ett modernt mycket stort allrum med öppen planlösning, med grå väggar, klinkergolv i porslin, en väggmonterad TV och grått golv
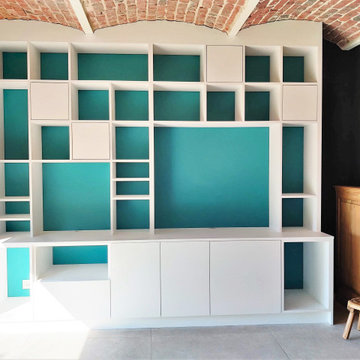
Bild på ett mycket stort allrum med öppen planlösning, med ett bibliotek, svarta väggar, klinkergolv i keramik, en standard öppen spis, en spiselkrans i trä och grått golv
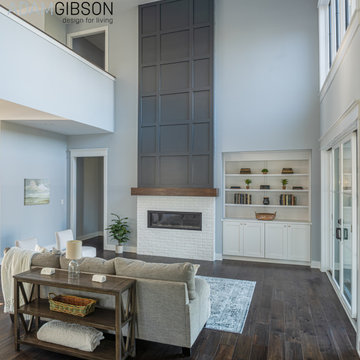
A two-story great room overlooking an expansive yard.
Modern inredning av ett mycket stort allrum med öppen planlösning, med grå väggar, mellanmörkt trägolv, en bred öppen spis och en dold TV
Modern inredning av ett mycket stort allrum med öppen planlösning, med grå väggar, mellanmörkt trägolv, en bred öppen spis och en dold TV
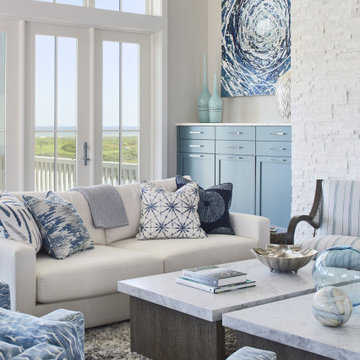
Port Aransas Beach House, upstairs family room
Foto på ett mycket stort maritimt allrum med öppen planlösning, med grå väggar, vinylgolv, en bred öppen spis, en väggmonterad TV och brunt golv
Foto på ett mycket stort maritimt allrum med öppen planlösning, med grå väggar, vinylgolv, en bred öppen spis, en väggmonterad TV och brunt golv

One large expansive room in this townhome was separated by tall columns and then elegant French portierre drapery to define two separate areas insteal of one room for both spaces. sheer motorized shades provide just the right touch when the sun glares intot he room. The sectional upholstery may look untouchable but it is extremely confortable and perfect for relaxing and watching the TV while a warm fire is blazing.
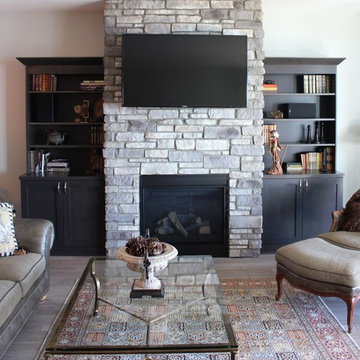
Manufacturer: Showplace EVO
Style: Maple Pierce
Stain: Peppercorn
Countertop (Kitchen & Bathrooms): Blue Arras Granite (Eagle Marble & Granite)
Countertop (Laundry): Granito Anarelo (Rogers Cabinets Inc.)
Sinks & Fixtures: Customer’s Own
Designer: Andrea Yeip
Builder/Contractor: LaBelle

Foto på ett mycket stort rustikt allrum med öppen planlösning, med ett finrum, mellanmörkt trägolv, en standard öppen spis och en spiselkrans i sten
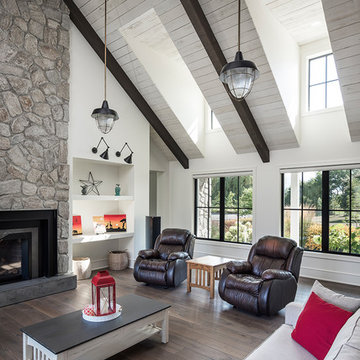
This contemporary farmhouse is located on a scenic acreage in Greendale, BC. It features an open floor plan with room for hosting a large crowd, a large kitchen with double wall ovens, tons of counter space, a custom range hood and was designed to maximize natural light. Shed dormers with windows up high flood the living areas with daylight. The stairwells feature more windows to give them an open, airy feel, and custom black iron railings designed and crafted by a talented local blacksmith. The home is very energy efficient, featuring R32 ICF construction throughout, R60 spray foam in the roof, window coatings that minimize solar heat gain, an HRV system to ensure good air quality, and LED lighting throughout. A large covered patio with a wood burning fireplace provides warmth and shelter in the shoulder seasons.
Carsten Arnold Photography

The challenge with this project was to transform a very traditional house into something more modern and suited to the lifestyle of a young couple just starting a new family. We achieved this by lightening the overall color palette with soft grays and neutrals. Then we replaced the traditional dark colored wood and tile flooring with lighter wide plank hardwood and stone floors. Next we redesigned the kitchen into a more workable open plan and used top of the line professional level appliances and light pigmented oil stained oak cabinetry. Finally we painted the heavily carved stained wood moldings and library and den cabinetry with a fresh coat of soft pale light reflecting gloss paint.
Photographer: James Koch
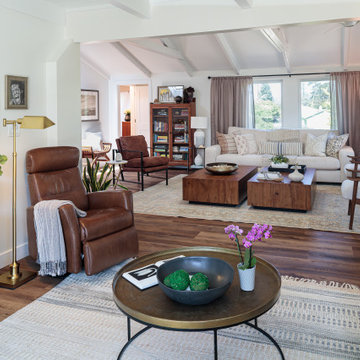
The TV features a 75" Frame TV and sectional sofa, while the living room is suited to reading or entertaining. Vauted ceilings and a neutral palette keep the room bright and open.

This was a whole home renovation where nothing was left untouched. We took out a few walls to create a gorgeous great room, custom designed millwork throughout, selected all new materials, finishes in all areas of the home.
We also custom designed a few furniture pieces and procured all new furnishings, artwork, drapery and decor.
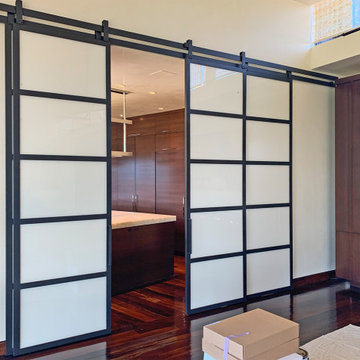
I created these large metal and glass barn doors to give optional privacy between a large kitchen and a living room in a custom home in San Diego.
This sleek modern style of glass and metal work is a departure from my usual nature and fine art based work. The resulting look is a combination of Japanese screen panels with mid century modern design into a sleek, functional and stylish finished product.
The glass is custom colored to match the amazing matching colored Florentine finish on the walls throughout the home. These large door panels telescope back to leave the entire room open or closed for entertaining while the kitchen is preparing food for the guests while they are dining.
Contact me here if you would like something similar for your home or business.
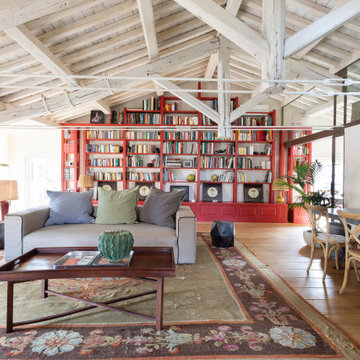
Idéer för att renovera ett mycket stort medelhavsstil allrum, med ett bibliotek och ljust trägolv
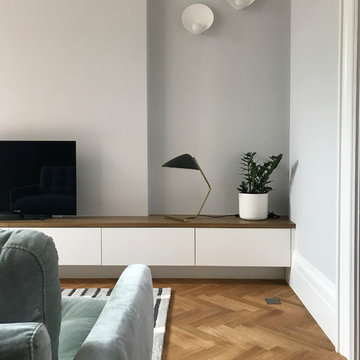
Modernist Living Room
Inspiration för ett mycket stort funkis separat vardagsrum, med blå väggar, mellanmörkt trägolv, en inbyggd mediavägg och brunt golv
Inspiration för ett mycket stort funkis separat vardagsrum, med blå väggar, mellanmörkt trägolv, en inbyggd mediavägg och brunt golv
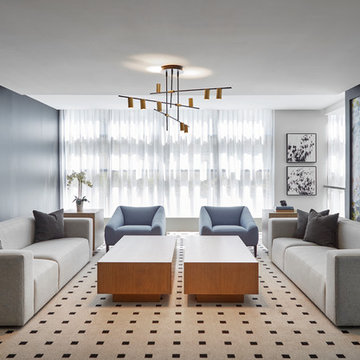
Foto på ett mycket stort skandinaviskt allrum med öppen planlösning, med vita väggar, heltäckningsmatta, en standard öppen spis, en spiselkrans i trä och grått golv
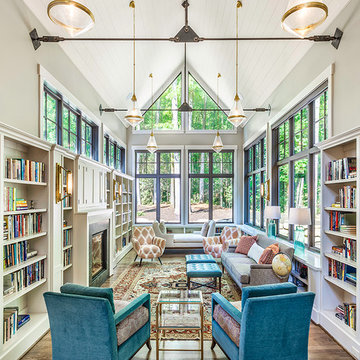
Bild på ett mycket stort retro allrum med öppen planlösning, med ett bibliotek, grå väggar, mörkt trägolv, brunt golv, en standard öppen spis, en spiselkrans i trä och en dold TV
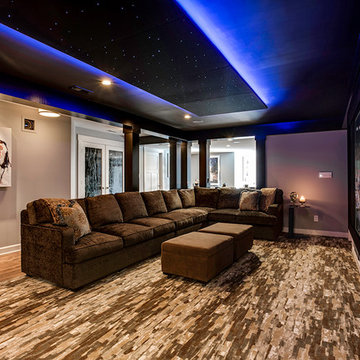
Our client wanted the Gramophone team to recreate an existing finished section of their basement, as well as some unfinished areas, into a multifunctional open floor plan design. Challenges included several lally columns as well as varying ceiling heights, but with teamwork and communication, we made this project a streamlined, clean, contemporary success. The art in the space was selected by none other than the client and his family members to give the space a personal touch!
Maryland Photography, Inc.
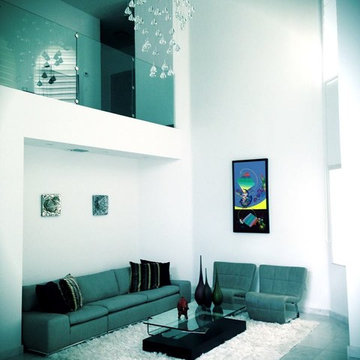
Foto på ett mycket stort vintage allrum med öppen planlösning, med vita väggar och linoleumgolv
7 046 foton på mycket stort sällskapsrum
13




