3 268 foton på mycket stort sällskapsrum
Sortera efter:
Budget
Sortera efter:Populärt i dag
161 - 180 av 3 268 foton
Artikel 1 av 3
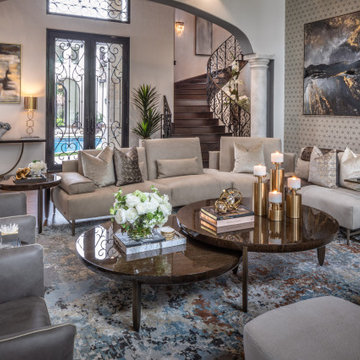
Exempel på ett mycket stort medelhavsstil allrum med öppen planlösning, med ett finrum, grå väggar, mörkt trägolv och brunt golv
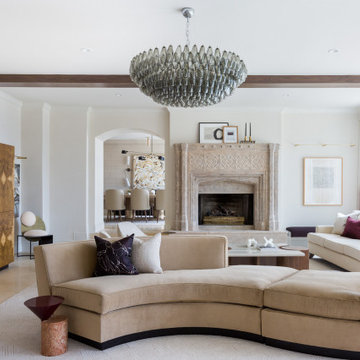
Modern inredning av ett mycket stort separat vardagsrum, med vita väggar, en standard öppen spis, en spiselkrans i sten, ett finrum och beiget golv
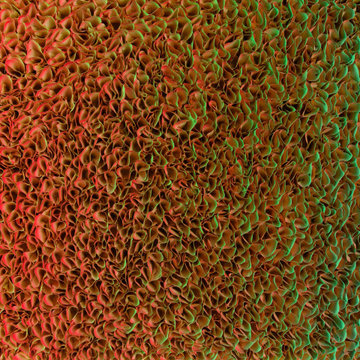
A beautiful artwork by artist Zhuang Hong Yi that reflects different colours depending on where you stand. It changes completely as you walk passed it.

Home bar arched entryway, custom millwork, crown molding, and marble floor.
Inredning av ett medelhavsstil mycket stort allrum med öppen planlösning, med ett finrum, grå väggar, marmorgolv, en standard öppen spis, en spiselkrans i sten, en väggmonterad TV och grått golv
Inredning av ett medelhavsstil mycket stort allrum med öppen planlösning, med ett finrum, grå väggar, marmorgolv, en standard öppen spis, en spiselkrans i sten, en väggmonterad TV och grått golv

While the hallway has an all white treatment for walls, doors and ceilings, in the Living Room darker surfaces and finishes are chosen to create an effect that is highly evocative of past centuries, linking new and old with a poetic approach.
The dark grey concrete floor is a paired with traditional but luxurious Tadelakt Moroccan plaster, chose for its uneven and natural texture as well as beautiful earthy hues.

Living Room - custom paneled walls - 2 story room Pure White Walls. **Before: the master bedroom was above the living room before remodel
Klassisk inredning av ett mycket stort loftrum, med ett finrum, vita väggar, ljust trägolv, en standard öppen spis och en spiselkrans i sten
Klassisk inredning av ett mycket stort loftrum, med ett finrum, vita väggar, ljust trägolv, en standard öppen spis och en spiselkrans i sten
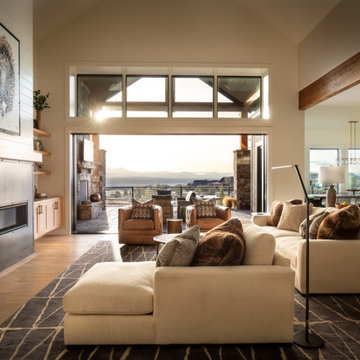
Lounge, swivel, nap, repeat. Upholstery that is brimming with style and sink-in comfort was top priority, and this view was screaming for a pair of swivel chairs to take advantage of both the conversation and the view. The LaCantina door is tucked away completely, inviting you to enjoy sunset in the outdoor living area and the sweeping 5-mountain view beyond the golf course below. Photography by Chris Murray Productions

Inredning av ett modernt mycket stort allrum med öppen planlösning, med grå väggar, heltäckningsmatta, en bred öppen spis, en spiselkrans i sten, en väggmonterad TV och grått golv
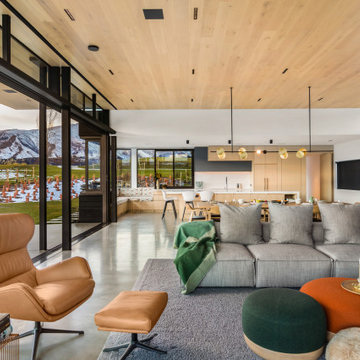
Idéer för mycket stora funkis allrum med öppen planlösning, med vita väggar, betonggolv, en standard öppen spis och grått golv

Our clients wanted the ultimate modern farmhouse custom dream home. They found property in the Santa Rosa Valley with an existing house on 3 ½ acres. They could envision a new home with a pool, a barn, and a place to raise horses. JRP and the clients went all in, sparing no expense. Thus, the old house was demolished and the couple’s dream home began to come to fruition.
The result is a simple, contemporary layout with ample light thanks to the open floor plan. When it comes to a modern farmhouse aesthetic, it’s all about neutral hues, wood accents, and furniture with clean lines. Every room is thoughtfully crafted with its own personality. Yet still reflects a bit of that farmhouse charm.
Their considerable-sized kitchen is a union of rustic warmth and industrial simplicity. The all-white shaker cabinetry and subway backsplash light up the room. All white everything complimented by warm wood flooring and matte black fixtures. The stunning custom Raw Urth reclaimed steel hood is also a star focal point in this gorgeous space. Not to mention the wet bar area with its unique open shelves above not one, but two integrated wine chillers. It’s also thoughtfully positioned next to the large pantry with a farmhouse style staple: a sliding barn door.
The master bathroom is relaxation at its finest. Monochromatic colors and a pop of pattern on the floor lend a fashionable look to this private retreat. Matte black finishes stand out against a stark white backsplash, complement charcoal veins in the marble looking countertop, and is cohesive with the entire look. The matte black shower units really add a dramatic finish to this luxurious large walk-in shower.
Photographer: Andrew - OpenHouse VC

2D previsualization for a client
Inspiration för mycket stora klassiska loftrum, med blå väggar, marmorgolv och vitt golv
Inspiration för mycket stora klassiska loftrum, med blå väggar, marmorgolv och vitt golv

Idéer för att renovera ett mycket stort lantligt loftrum, med bruna väggar, mellanmörkt trägolv, en hängande öppen spis, en spiselkrans i metall och brunt golv

Idéer för att renovera ett mycket stort lantligt allrum med öppen planlösning, med vita väggar, mellanmörkt trägolv, en standard öppen spis, brunt golv och en fristående TV

This house was built in Europe for a client passionate about concrete and wood.
The house has an area of 165sqm a warm family environment worked in modern style.
The family-style house contains Living Room, Kitchen with Dining table, 3 Bedrooms, 2 Bathrooms, Toilet, and Utility.

Zona salotto: Collegamento con la zona cucina tramite porta in vetro ad arco. Soppalco in legno di larice con scala retrattile in ferro e legno. Divani realizzati con materassi in lana. Travi a vista verniciate bianche. Camino passante con vetro lato sala. Proiettore e biciclette su soppalco. La parete in legno di larice chiude la cabina armadio.
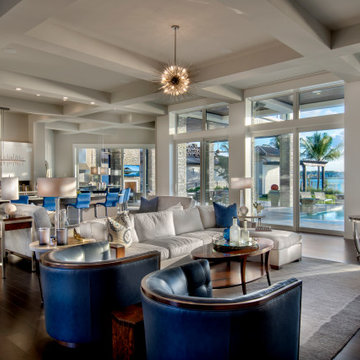
The home has a large spacious and open Great Room, Kitchen and Dining Area, all looking out to pool and lake beyond.
Inspiration för ett mycket stort funkis allrum med öppen planlösning, med grå väggar, mörkt trägolv, en bred öppen spis, en spiselkrans i sten, en väggmonterad TV och brunt golv
Inspiration för ett mycket stort funkis allrum med öppen planlösning, med grå väggar, mörkt trägolv, en bred öppen spis, en spiselkrans i sten, en väggmonterad TV och brunt golv

Rustik inredning av ett mycket stort allrum med öppen planlösning, med beige väggar, mellanmörkt trägolv, en bred öppen spis, en spiselkrans i sten, en väggmonterad TV och brunt golv

Our clients relocated to Ann Arbor and struggled to find an open layout home that was fully functional for their family. We worked to create a modern inspired home with convenient features and beautiful finishes.
This 4,500 square foot home includes 6 bedrooms, and 5.5 baths. In addition to that, there is a 2,000 square feet beautifully finished basement. It has a semi-open layout with clean lines to adjacent spaces, and provides optimum entertaining for both adults and kids.
The interior and exterior of the home has a combination of modern and transitional styles with contrasting finishes mixed with warm wood tones and geometric patterns.

Living to the kitchen to dining room view.
Foto på ett mycket stort lantligt allrum med öppen planlösning, med ett bibliotek, vita väggar, vinylgolv, en standard öppen spis, en spiselkrans i gips, en fristående TV och brunt golv
Foto på ett mycket stort lantligt allrum med öppen planlösning, med ett bibliotek, vita väggar, vinylgolv, en standard öppen spis, en spiselkrans i gips, en fristående TV och brunt golv
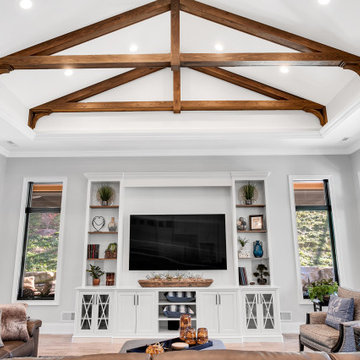
Great room with cathedral ceilings and truss details
Idéer för att renovera ett mycket stort funkis allrum med öppen planlösning, med ett spelrum, grå väggar, klinkergolv i keramik, en inbyggd mediavägg och grått golv
Idéer för att renovera ett mycket stort funkis allrum med öppen planlösning, med ett spelrum, grå väggar, klinkergolv i keramik, en inbyggd mediavägg och grått golv
3 268 foton på mycket stort sällskapsrum
9



