120 foton på mycket stort sällskapsrum
Sortera efter:
Budget
Sortera efter:Populärt i dag
101 - 120 av 120 foton
Artikel 1 av 3
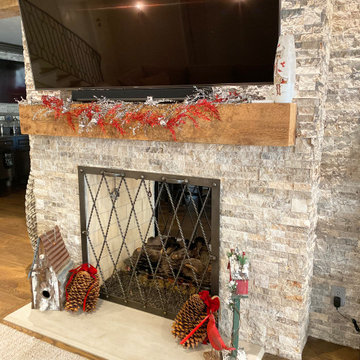
Full Lake Home Renovation
Idéer för ett mycket stort klassiskt allrum med öppen planlösning, med grå väggar, mörkt trägolv, en standard öppen spis, en spiselkrans i betong, en väggmonterad TV och brunt golv
Idéer för ett mycket stort klassiskt allrum med öppen planlösning, med grå väggar, mörkt trägolv, en standard öppen spis, en spiselkrans i betong, en väggmonterad TV och brunt golv
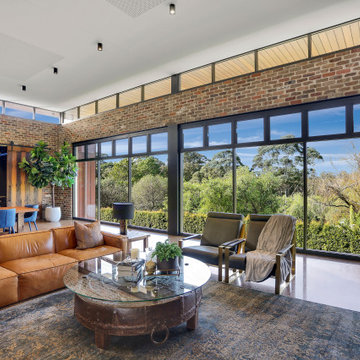
We were commissioned to create a contemporary single-storey dwelling with four bedrooms, three main living spaces, gym and enough car spaces for up to 8 vehicles/workshop.
Due to the slope of the land the 8 vehicle garage/workshop was placed in a basement level which also contained a bathroom and internal lift shaft for transporting groceries and luggage.
The owners had a lovely northerly aspect to the front of home and their preference was to have warm bedrooms in winter and cooler living spaces in summer. So the bedrooms were placed at the front of the house being true north and the livings areas in the southern space. All living spaces have east and west glazing to achieve some sun in winter.
Being on a 3 acre parcel of land and being surrounded by acreage properties, the rear of the home had magical vista views especially to the east and across the pastured fields and it was imperative to take in these wonderful views and outlook.
We were very fortunate the owners provided complete freedom in the design, including the exterior finish. We had previously worked with the owners on their first home in Dural which gave them complete trust in our design ability to take this home. They also hired the services of a interior designer to complete the internal spaces selection of lighting and furniture.
The owners were truly a pleasure to design for, they knew exactly what they wanted and made my design process very smooth. Hornsby Council approved the application within 8 weeks with no neighbor objections. The project manager was as passionate about the outcome as I was and made the building process uncomplicated and headache free.
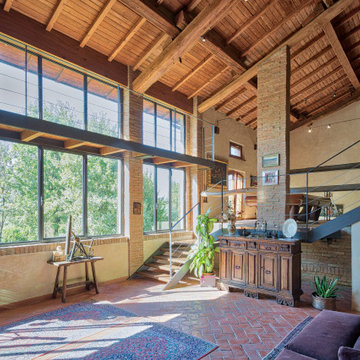
Foto: © Diego Cuoghi
Bild på ett mycket stort vintage allrum med öppen planlösning, med klinkergolv i terrakotta och rött golv
Bild på ett mycket stort vintage allrum med öppen planlösning, med klinkergolv i terrakotta och rött golv
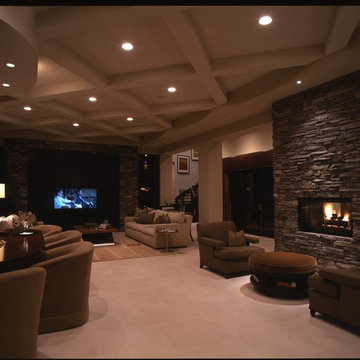
Inredning av ett modernt mycket stort allrum med öppen planlösning, med ett finrum, bruna väggar, heltäckningsmatta, en öppen hörnspis, en spiselkrans i sten, en väggmonterad TV och beiget golv
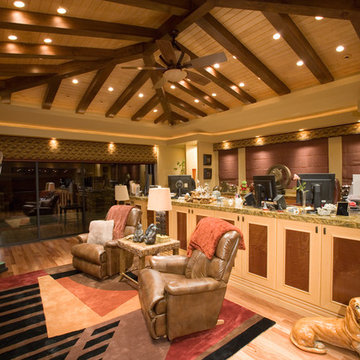
Foto på ett mycket stort amerikanskt allrum, med ett spelrum, beige väggar, en standard öppen spis, en spiselkrans i tegelsten och en inbyggd mediavägg
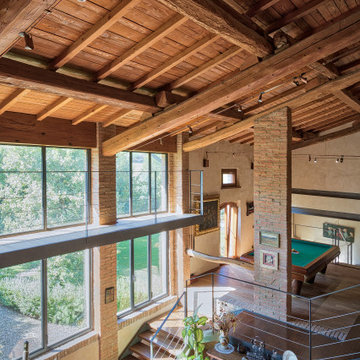
Foto: © Diego Cuoghi
Bild på ett mycket stort vintage allrum med öppen planlösning, med klinkergolv i terrakotta, en standard öppen spis och rött golv
Bild på ett mycket stort vintage allrum med öppen planlösning, med klinkergolv i terrakotta, en standard öppen spis och rött golv
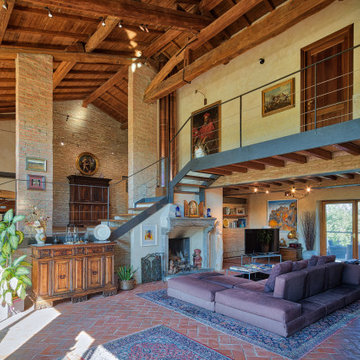
Foto: © Diego Cuoghi
Inspiration för ett mycket stort vintage allrum med öppen planlösning, med klinkergolv i terrakotta och rött golv
Inspiration för ett mycket stort vintage allrum med öppen planlösning, med klinkergolv i terrakotta och rött golv
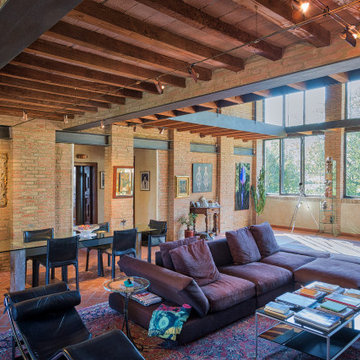
Foto: © Diego Cuoghi
Klassisk inredning av ett mycket stort allrum med öppen planlösning, med klinkergolv i terrakotta, en spiselkrans i sten och rött golv
Klassisk inredning av ett mycket stort allrum med öppen planlösning, med klinkergolv i terrakotta, en spiselkrans i sten och rött golv
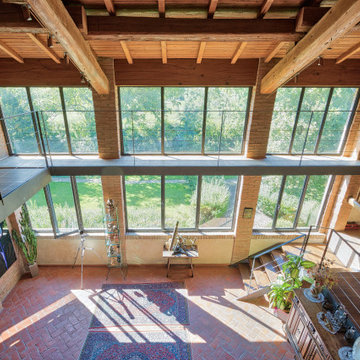
Foto: © Diego Cuoghi
Inspiration för mycket stora klassiska allrum med öppen planlösning, med klinkergolv i terrakotta, en standard öppen spis, en spiselkrans i sten och rött golv
Inspiration för mycket stora klassiska allrum med öppen planlösning, med klinkergolv i terrakotta, en standard öppen spis, en spiselkrans i sten och rött golv
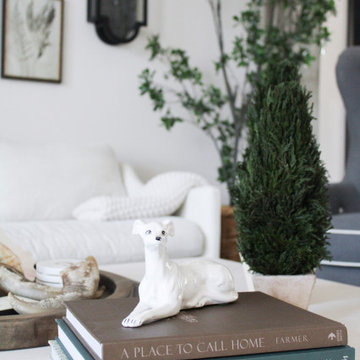
Den
Medelhavsstil inredning av ett mycket stort allrum med öppen planlösning, med ett finrum, vita väggar, mellanmörkt trägolv, en dubbelsidig öppen spis, en spiselkrans i sten, en fristående TV och brunt golv
Medelhavsstil inredning av ett mycket stort allrum med öppen planlösning, med ett finrum, vita väggar, mellanmörkt trägolv, en dubbelsidig öppen spis, en spiselkrans i sten, en fristående TV och brunt golv
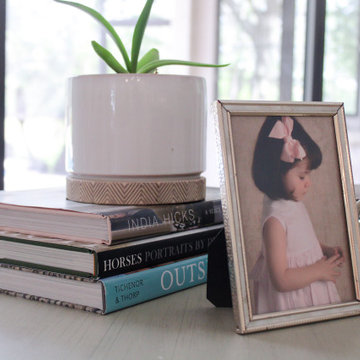
Family Room
Inredning av ett medelhavsstil mycket stort allrum med öppen planlösning, med ett spelrum, vita väggar, klinkergolv i porslin, en dubbelsidig öppen spis, en spiselkrans i sten, en fristående TV och grått golv
Inredning av ett medelhavsstil mycket stort allrum med öppen planlösning, med ett spelrum, vita väggar, klinkergolv i porslin, en dubbelsidig öppen spis, en spiselkrans i sten, en fristående TV och grått golv
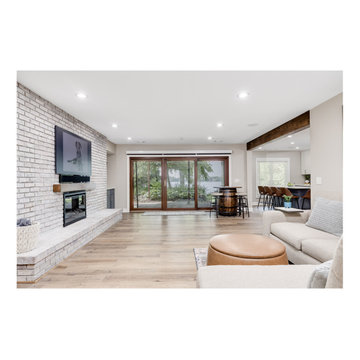
Continuing the theme of the lakefront, we continued the earth tones throughout the home into a cozy living space which is great for entertaining! We also continued the blue cabinetry from the home bar and floating shelves to stain to match the rest of the doors throughout the home.
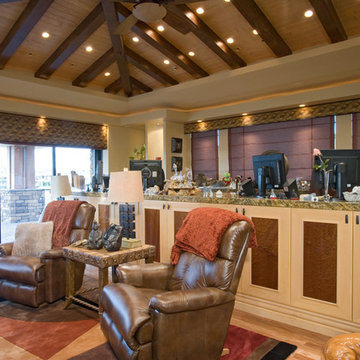
Inspiration för mycket stora amerikanska allrum, med ett spelrum, beige väggar, en standard öppen spis, en spiselkrans i tegelsten och en inbyggd mediavägg
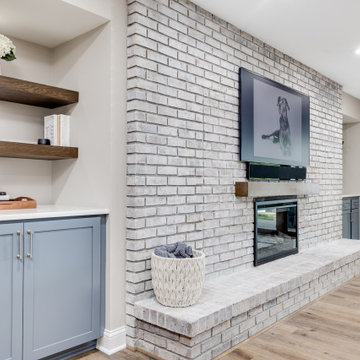
Continuing the theme of the lakefront, we continued the earth tones throughout the home into a cozy living space which is great for entertaining! We also continued the blue cabinetry from the home bar and floating shelves to stain to match the rest of the doors throughout the home.
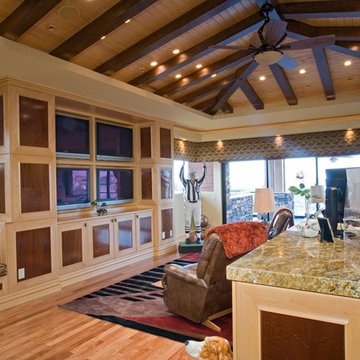
Exempel på ett mycket stort eklektiskt allrum, med ett spelrum, beige väggar, en standard öppen spis, en spiselkrans i tegelsten och en inbyggd mediavägg
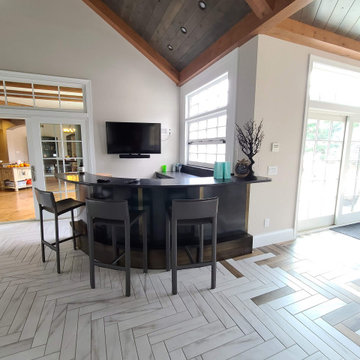
A large multipurpose room great for entertaining or chilling with the family. This space includes a built-in pizza oven, bar, fireplace and grill.
Inspiration för ett mycket stort funkis avskilt allrum, med en hemmabar, vita väggar, klinkergolv i keramik, en standard öppen spis, en spiselkrans i tegelsten, en väggmonterad TV och flerfärgat golv
Inspiration för ett mycket stort funkis avskilt allrum, med en hemmabar, vita väggar, klinkergolv i keramik, en standard öppen spis, en spiselkrans i tegelsten, en väggmonterad TV och flerfärgat golv
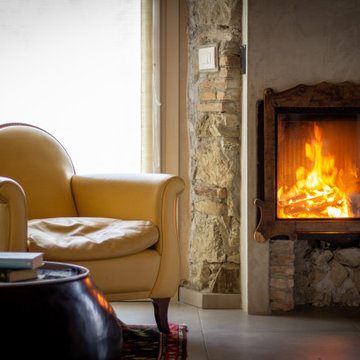
Questo immobile d'epoca trasuda storia da ogni parete. Gli attuali proprietari hanno avuto l'abilità di riuscire a rinnovare l'intera casa (la cui costruzione risale alla fine del 1.800) mantenendone inalterata la natura e l'anima.
Parliamo di un architetto che (per passione ha fondato un'impresa edile in cui lavora con grande dedizione) e di una brillante artista che, con la sua inseparabile partner, realizza opere d'arti a quattro mani miscelando la pittura su tela a collage tratti da immagini di volti d'epoca. L'introduzione promette bene...
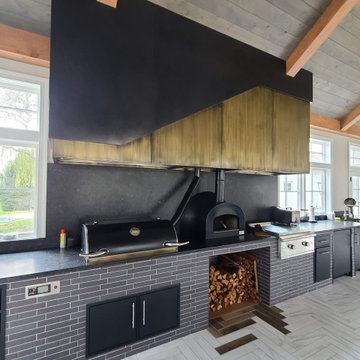
A large multipurpose room great for entertaining or chilling with the family. This space includes a built-in pizza oven, bar, fireplace and grill.
Inspiration för mycket stora moderna avskilda allrum, med en hemmabar, vita väggar, klinkergolv i keramik, en standard öppen spis, en spiselkrans i tegelsten, en väggmonterad TV och flerfärgat golv
Inspiration för mycket stora moderna avskilda allrum, med en hemmabar, vita väggar, klinkergolv i keramik, en standard öppen spis, en spiselkrans i tegelsten, en väggmonterad TV och flerfärgat golv
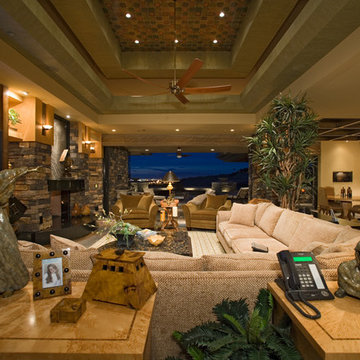
Bild på ett mycket stort amerikanskt allrum med öppen planlösning, med ett finrum, beige väggar, en standard öppen spis, en spiselkrans i tegelsten och en väggmonterad TV
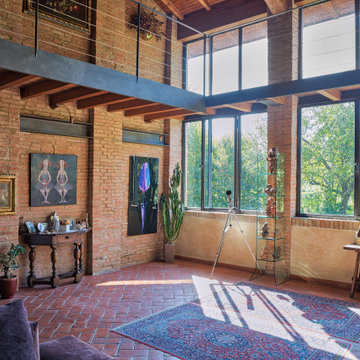
Foto: © Diego Cuoghi
Inspiration för ett mycket stort vintage allrum med öppen planlösning, med klinkergolv i terrakotta, en fristående TV och rött golv
Inspiration för ett mycket stort vintage allrum med öppen planlösning, med klinkergolv i terrakotta, en fristående TV och rött golv
120 foton på mycket stort sällskapsrum
6



