214 foton på mycket stort sällskapsrum
Sortera efter:
Budget
Sortera efter:Populärt i dag
141 - 160 av 214 foton
Artikel 1 av 3
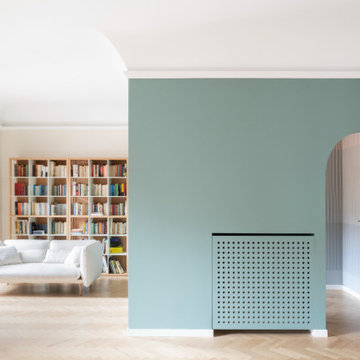
Foto: Federico Villa
Foto på ett mycket stort funkis allrum med öppen planlösning, med ett bibliotek, gröna väggar och mellanmörkt trägolv
Foto på ett mycket stort funkis allrum med öppen planlösning, med ett bibliotek, gröna väggar och mellanmörkt trägolv
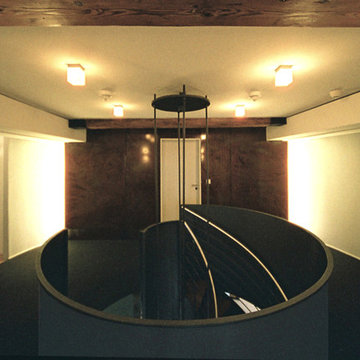
Peter Stasek Architekt
Idéer för ett mycket stort lantligt allrum med öppen planlösning, med vita väggar, mörkt trägolv och brunt golv
Idéer för ett mycket stort lantligt allrum med öppen planlösning, med vita väggar, mörkt trägolv och brunt golv
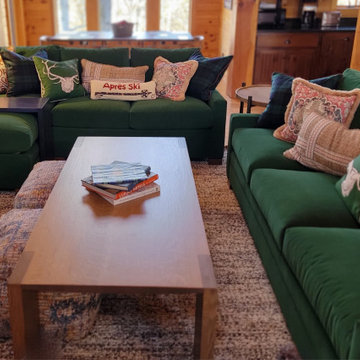
Idéer för mycket stora rustika allrum med öppen planlösning, med ljust trägolv, en öppen vedspis, en spiselkrans i sten, TV i ett hörn och beiget golv
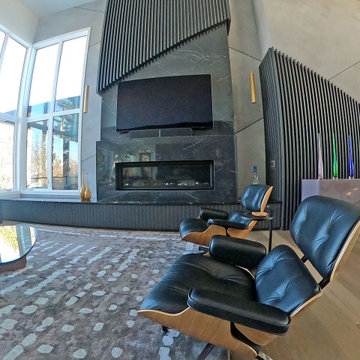
A beautiful open modern style living area with a 75" Samsung Smart TV, Bluesound streaming sound bar, Control4 Lighting Control and full Home Automation.
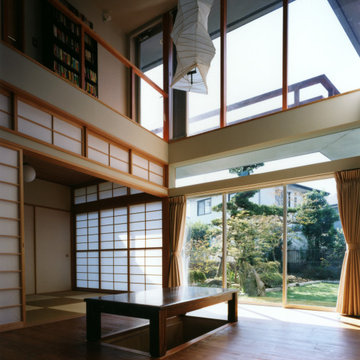
Idéer för att renovera ett mycket stort rustikt loftrum, med ett finrum, bruna väggar, mörkt trägolv, en fristående TV och brunt golv
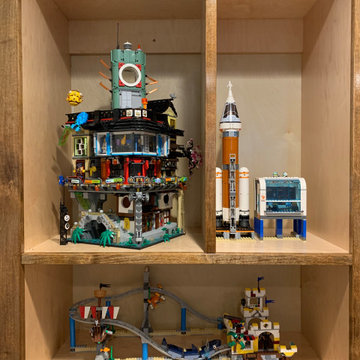
For this family of Lego enthusiasts , they need space to both create and display their projects. We offset the center styles to give visual interest, used very durable pre-finished maple for the interiors and stained maple for the trim to compliment the flooring.
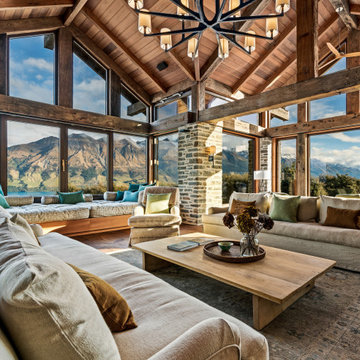
With stunning views, this is is a manor whose construction and refinements match its grand scale. The panorama sweeps up the Dart River, into the Southern Alps, and across Lake Wakatipu.
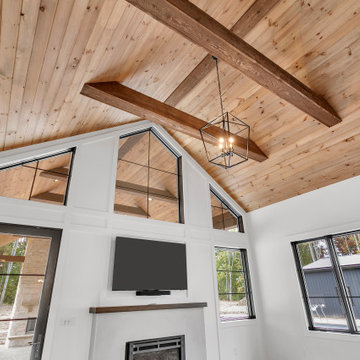
Hearth room ceiling with wood timbers
Idéer för att renovera ett mycket stort rustikt allrum med öppen planlösning, med ett musikrum, vita väggar, mellanmörkt trägolv, en standard öppen spis, en spiselkrans i gips, en väggmonterad TV och brunt golv
Idéer för att renovera ett mycket stort rustikt allrum med öppen planlösning, med ett musikrum, vita väggar, mellanmörkt trägolv, en standard öppen spis, en spiselkrans i gips, en väggmonterad TV och brunt golv
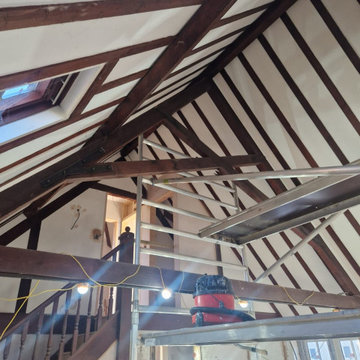
Before you can see dark exposed beams. The client gave me a brief to lighten the beams. See next picture to see what we did.
Idéer för att renovera ett mycket stort funkis allrum med öppen planlösning, med beige väggar, en öppen vedspis, en spiselkrans i sten och brunt golv
Idéer för att renovera ett mycket stort funkis allrum med öppen planlösning, med beige väggar, en öppen vedspis, en spiselkrans i sten och brunt golv
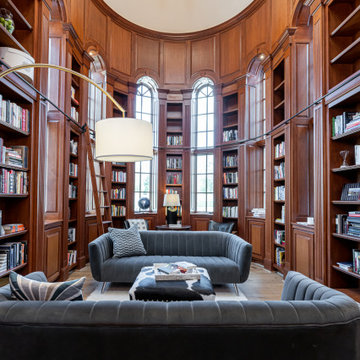
Idéer för ett mycket stort klassiskt separat vardagsrum, med ett bibliotek, vita väggar och ljust trägolv
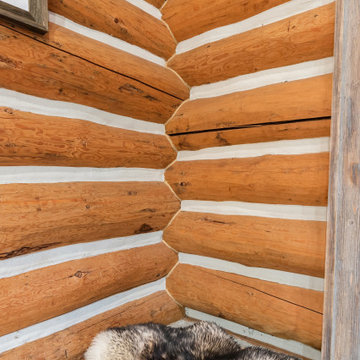
Idéer för att renovera ett mycket stort rustikt allrum med öppen planlösning, med mellanmörkt trägolv, en standard öppen spis och en spiselkrans i sten
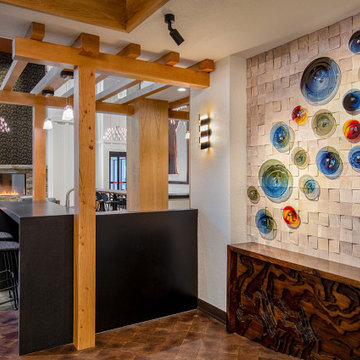
Idéer för mycket stora funkis allrum med öppen planlösning, med vita väggar, en öppen vedspis, en spiselkrans i sten, grått golv och laminatgolv
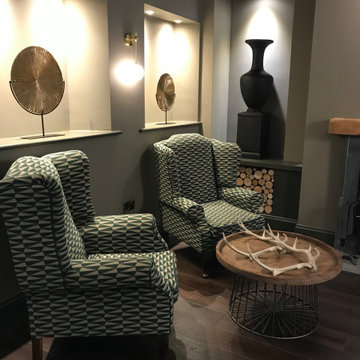
Work designed and completed while working for another employer. The communal lounge and dining areas were designed to be a plush and inviting space, perfect for relaxing with loved ones. The colour palette was inspired by the stunning Keswick hills, bringing the beauty of nature indoors.
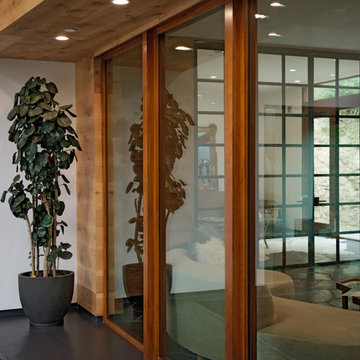
Slate floors, granite and wood finishings lend a comforting warmth to the modern esthetic and create an echo of the natural surrounding beauty.
Idéer för ett mycket stort modernt vardagsrum, med svart golv, bruna väggar och skiffergolv
Idéer för ett mycket stort modernt vardagsrum, med svart golv, bruna väggar och skiffergolv
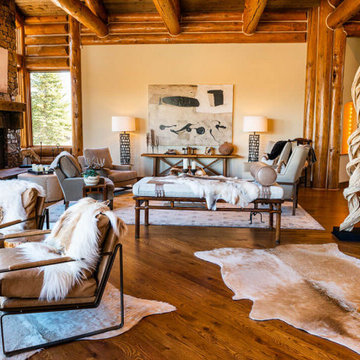
Inredning av ett rustikt mycket stort allrum med öppen planlösning, med vita väggar, mellanmörkt trägolv, en standard öppen spis, en spiselkrans i sten och brunt golv
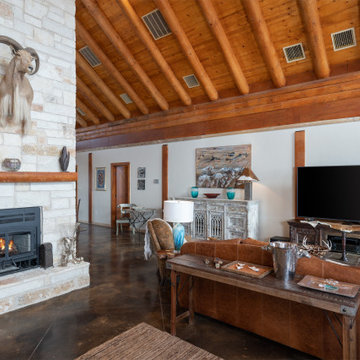
Bild på ett mycket stort amerikanskt allrum med öppen planlösning, med betonggolv, en öppen vedspis, en spiselkrans i sten, en fristående TV och brunt golv

Bild på ett mycket stort funkis separat vardagsrum, med ett finrum, flerfärgade väggar, klinkergolv i porslin, grått golv, en öppen vedspis och en spiselkrans i metall
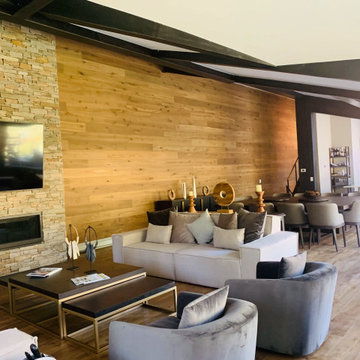
Our commitment to excellence extends beyond the new addition, as we meticulously remodeled the entire house to ensure a cohesive and harmonious aesthetic. Every room reflects a balance of functionality and elegance, with premium materials and thoughtful design choices that elevate the overall living experience. One of the standout features of this project is the addition of a new level to the home, providing not just additional space but an entirely new dimension to the property. The centerpiece of this expansion is the breathtaking living room that captures the essence of mountain luxury. Adorned with a magnificent wood-beamed, vaulted ceiling, this space seamlessly blends the warmth of natural elements with the grandeur of expansive design.
The living room, the heart of the home, now boasts panoramic views and an inviting ambiance that extends to a deck, where the beauty of the outdoors is effortlessly brought inside. Whether you're entertaining guests or enjoying a quiet evening with your family, this living room is designed to be the perfect retreat.
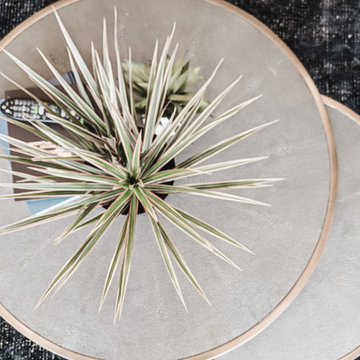
A contemporary lobby space for multi-family apartment building.
Bild på ett mycket stort funkis allrum med öppen planlösning, med beige väggar, klinkergolv i porslin och grått golv
Bild på ett mycket stort funkis allrum med öppen planlösning, med beige väggar, klinkergolv i porslin och grått golv

Pièce principale de ce chalet de plus de 200 m2 situé à Megève. La pièce se compose de trois parties : un coin salon avec canapé en cuir et télévision, un espace salle à manger avec une table en pierre naturelle et une cuisine ouverte noire.
214 foton på mycket stort sällskapsrum
8



