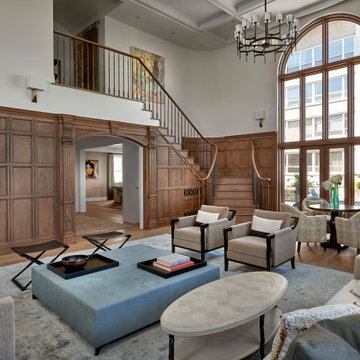1 536 foton på mycket stort sällskapsrum
Sortera efter:
Budget
Sortera efter:Populärt i dag
281 - 300 av 1 536 foton
Artikel 1 av 3
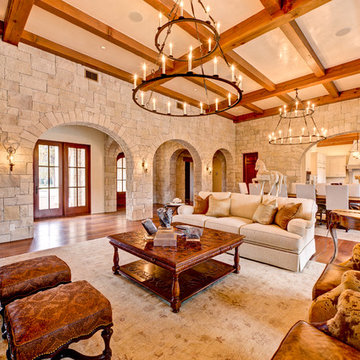
The Design Source
Inredning av ett rustikt mycket stort vardagsrum, med mellanmörkt trägolv
Inredning av ett rustikt mycket stort vardagsrum, med mellanmörkt trägolv

We helped conceptualize then build a waterfront home on a fabulous lot, with the goal to maximize the indoor/outdoor connection. Enormous code-compliant glass walls grant uninterrupted vistas, plus we supplement light and views with hurricane-strength transoms above the glass walls. Both functional and decorative pools are constructed on home’s three sides. The pool’s edges run under the home’s perimeter, and from most angles, the residence appears to be floating.
From the front yard, can see into the living room, through the house, to the water/inlet behind it!
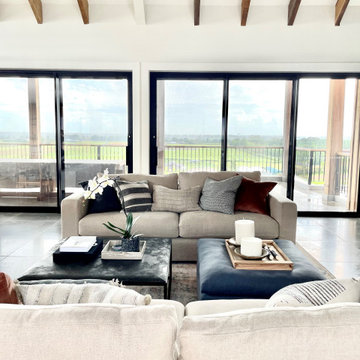
Open plan formal living space.
Foto på ett mycket stort funkis allrum med öppen planlösning, med ett finrum, vita väggar, en standard öppen spis, en väggmonterad TV och grått golv
Foto på ett mycket stort funkis allrum med öppen planlösning, med ett finrum, vita väggar, en standard öppen spis, en väggmonterad TV och grått golv
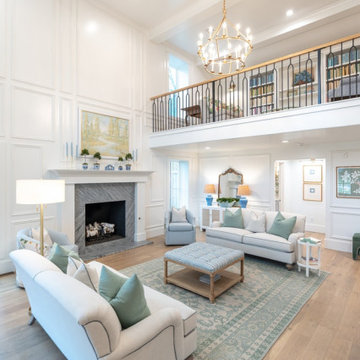
Living Room - custom paneled walls - 2 story room Pure White Walls.
Exempel på ett mycket stort klassiskt loftrum, med ett finrum, vita väggar, ljust trägolv, en standard öppen spis och en spiselkrans i sten
Exempel på ett mycket stort klassiskt loftrum, med ett finrum, vita väggar, ljust trägolv, en standard öppen spis och en spiselkrans i sten
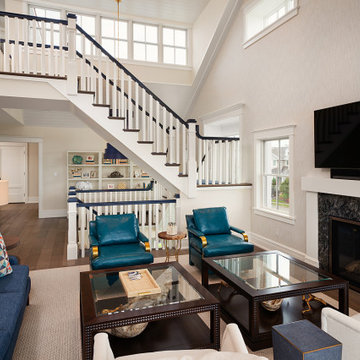
Inredning av ett maritimt mycket stort allrum med öppen planlösning, med ett finrum, vita väggar, en spiselkrans i sten och en väggmonterad TV
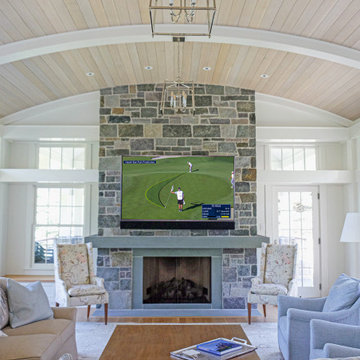
The owners of this incredible Wolfeboro™ Granite-clad estate find people parked outside their home on a weekly basis, just enjoying the architecture, craftsmanship and details. We can certainly see why! Meticulously designed by TEA2 Architects of Minneapolis, this stunning coastal-shingle-style masterpiece deserves admiring. ORIJIN STONE Wolfeboro™ Granite veneer was used throughout the exterior and interior, as is our custom Bluestone.
Stone Masonry: Nelson Masonry & Concrete Co.
Landscaping: Yardscapes, Inc.
Architecture: TEA2 Architects
Builder: L. Cramer Builders + Remodelers
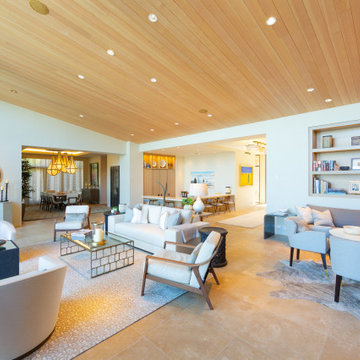
Inredning av ett modernt mycket stort allrum med öppen planlösning, med beige väggar, travertin golv och beiget golv
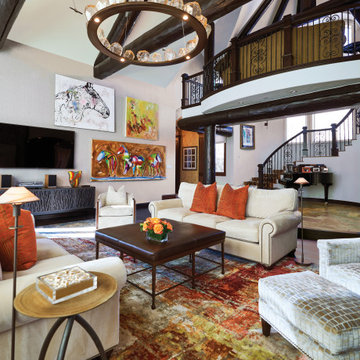
Selecting this fabulous Tufenkian colorful rug was just the start of this design. Adding two smaller intimate seating areas at fireplace that could combine with one larger for larger gatherings. Glazing the wood beams dark provided a contemporary take on rustic.
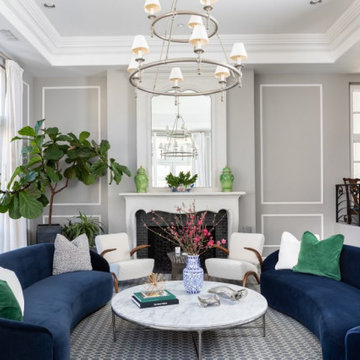
This expansive living room is very European in feel, with tall ceilings and a mixture of antique pieces and contemporary furniture and art. The curved blue velvet sofas surround a large marble coffee table with highly collectable Art Deco Halabala chairs completing the mix.
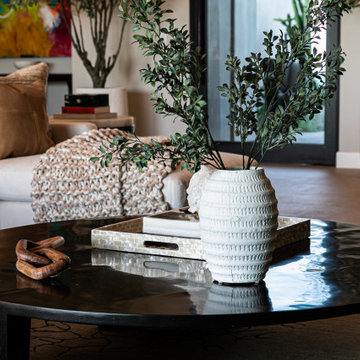
This Tuscan-style home was designed to merge interiors and outdoors to be experienced as one. This 7000 sq. ft home is situated in the luxurious community of Santaluz, San Diego, surrounded by hundreds of acres of protected preserve.
The client's requirements were a challenge as they requested a serene but whimsical space within this modern Tuscan architecture style. Odoya’ Design translated this into the design concept by creating a playfully intimate contemporary villa in which luxury is achieved through simplicity with earthy tones and a sense of authentic organic warmth. Activating the whimsical and genuinely connecting to the client's soul, the art pieces selected are bold and bright evoking a captivating energy. Experiencing this home becomes an interplay between calm earthy tones and sparks of vibrant coral colors, as seen with the statement design objects and art.
This project reflects a successful collaboration between the designer, client, and builder. We worked well together, welcoming different ideas and cultivating respect.
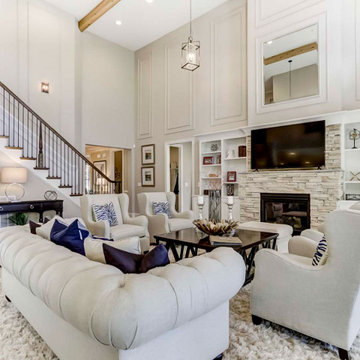
An expansive two-story great room in Charlotte with medium hardwood floors, a gas fireplace, white built-ins, and exposed natural beams.
Idéer för mycket stora allrum med öppen planlösning, med vita väggar, mellanmörkt trägolv och en standard öppen spis
Idéer för mycket stora allrum med öppen planlösning, med vita väggar, mellanmörkt trägolv och en standard öppen spis
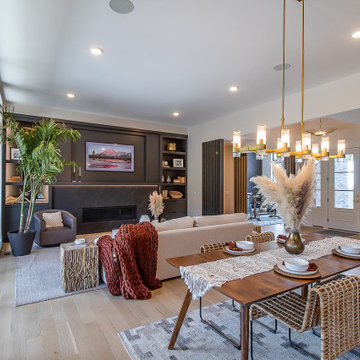
Come see this custom designed great room in person at our new Barrington Model home in Aurora, Ohio. ?
.
.
#payneandpayne #homebuilder #homedecor #homedesign #custombuild #linearfireplace
#greatroom #slatwall #diningtable
#ohiohomebuilders #corneroffice #ohiocustomhomes #dreamhome #nahb #buildersofinsta #clevelandbuilders #auroraohio #AtHomeCLE #barrington
@jenawalker.interiordesign
?@paulceroky
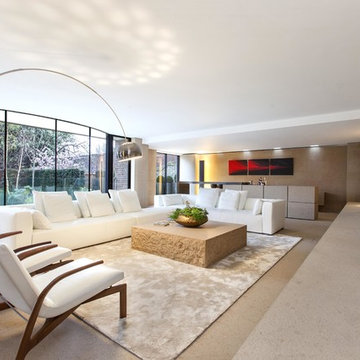
In the main living area, another Denon AVR and large-format television offer a more casual viewing experience with 5.1 surround sound, while still providing access to two Sky+ HD boxes and an Apple TV. A Savant video matrix is used to distribute the video signal throughout the whole property and audio can be precisely synched throughout.
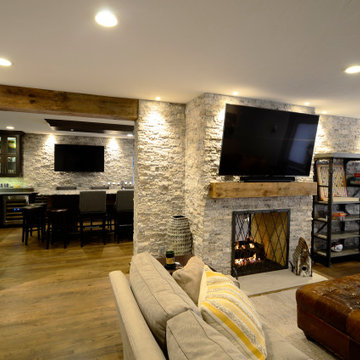
Full Lake Home Renovation
Exempel på ett mycket stort klassiskt allrum med öppen planlösning, med grå väggar, mörkt trägolv, en standard öppen spis, en spiselkrans i betong, en väggmonterad TV och brunt golv
Exempel på ett mycket stort klassiskt allrum med öppen planlösning, med grå väggar, mörkt trägolv, en standard öppen spis, en spiselkrans i betong, en väggmonterad TV och brunt golv
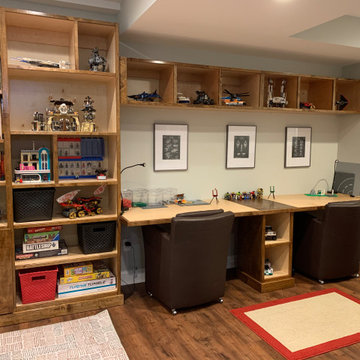
For this family of Lego enthusiasts , they need space to both create and display their projects. We offset the center styles to give visual interest, used very durable pre-finished maple for the interiors and stained maple for the trim to compliment the flooring.
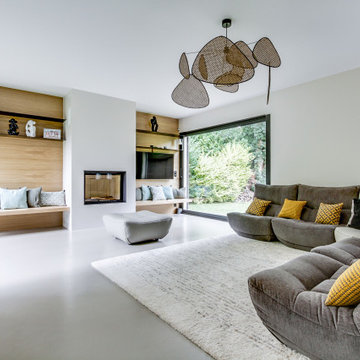
Habillage côtés cheminée en bois avec 2 étagères sen acier suspendues Réalisation de 2 bancs suspendus
Idéer för ett mycket stort modernt allrum med öppen planlösning, med beige väggar, betonggolv, en dubbelsidig öppen spis, en spiselkrans i gips, en väggmonterad TV och grått golv
Idéer för ett mycket stort modernt allrum med öppen planlösning, med beige väggar, betonggolv, en dubbelsidig öppen spis, en spiselkrans i gips, en väggmonterad TV och grått golv
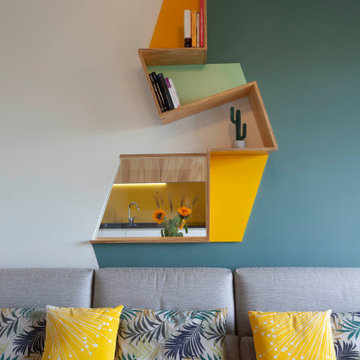
Il soggiorno è stato rinnovato grazie agli arredi su misura e alla componente decorativa, che coinvolge pareti e soffitto. Il colore in particolare segue il disegno della libreria a parete.
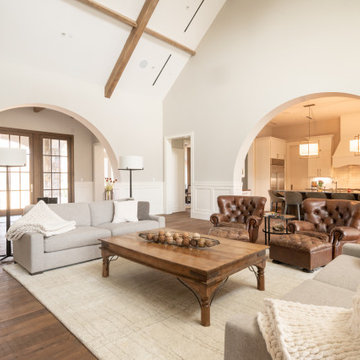
Idéer för mycket stora lantliga vardagsrum, med vita väggar, mellanmörkt trägolv och brunt golv
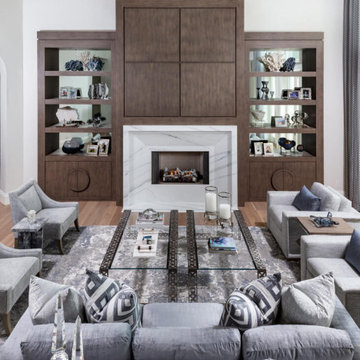
This Naples home was the typical Florida Tuscan Home design, our goal was to modernize the design with cleaner lines but keeping the Traditional Moulding elements throughout the home. This is a great example of how to de-tuscanize your home.
1 536 foton på mycket stort sällskapsrum
15




