1 519 foton på mycket stort sällskapsrum
Sortera efter:
Budget
Sortera efter:Populärt i dag
81 - 100 av 1 519 foton
Artikel 1 av 3

Level Three: We selected a suspension light (metal, glass and silver-leaf) as a key feature of the living room seating area to counter the bold fireplace. It lends drama (albeit, subtle) to the room with its abstract shapes. The silver planes become ephemeral when they reflect and refract the environment: high storefront windows overlooking big blue skies, roaming clouds and solid mountain vistas.
Photograph © Darren Edwards, San Diego

This image showcases a stylish and contemporary living room with a focus on modern design elements. A large, plush sectional sofa upholstered in a light grey fabric serves as the centerpiece of the room, offering ample seating for relaxation and entertaining. The sofa is accented with a mix of textured throw pillows in shades of blue and beige, adding visual interest and comfort to the space.
The living room features a minimalist coffee table with a sleek metal frame and a wooden top, providing a functional surface for drinks and decor. A geometric area rug in muted tones anchors the seating area, defining the space and adding warmth to the hardwood floors.
On the wall behind the sofa, a series of framed artwork creates a gallery-like display, adding personality and character to the room. The artwork features abstract compositions in complementary colors, enhancing the modern aesthetic of the space.
Natural light floods the room through large windows, highlighting the clean lines and contemporary furnishings. The overall design is characterized by its simplicity, sophistication, and attention to detail, creating a welcoming and stylish environment for relaxation and socializing.
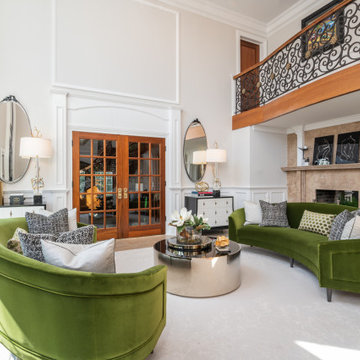
Stepping into this classic glamour dramatic foyer is a fabulous way to feel welcome at home. The color palette is timeless with a bold splash of green which adds drama to the space. Luxurious fabrics, chic furnishings and gorgeous accessories set the tone for this high end makeover which did not involve any structural renovations.

Stunning 2 story vaulted great room with reclaimed douglas fir beams from Montana. Open webbed truss design with metal accents and a stone fireplace set off this incredible room.
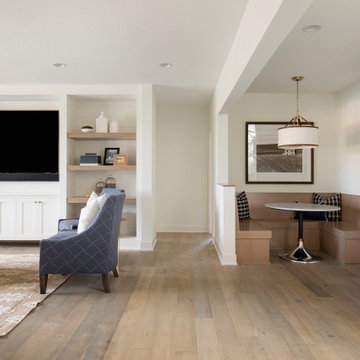
Inspiration för mycket stora klassiska allrum med öppen planlösning, med vita väggar, ljust trägolv, en inbyggd mediavägg och beiget golv
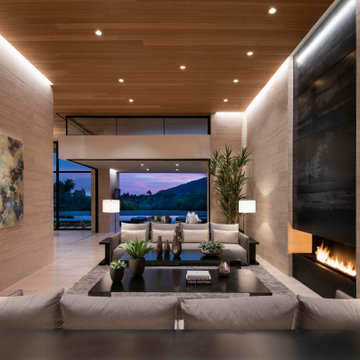
Sunset views can be appreciated from the living room and elsewhere in this modern residence, where soaring walls and open spaces are cozied up with oversized furnishings. Limestone walls and floors add sleekness throughout, as does a blackened-steel fireplace wall.
Project Details // Now and Zen
Renovation, Paradise Valley, Arizona
Architecture: Drewett Works
Builder: Brimley Development
Interior Designer: Ownby Design
Photographer: Dino Tonn
Limestone (Demitasse) flooring and walls: Solstice Stone
Windows (Arcadia): Elevation Window & Door
Faux plants: Botanical Elegance
https://www.drewettworks.com/now-and-zen/

Inredning av ett eklektiskt mycket stort allrum med öppen planlösning, med en dold TV, brunt golv, flerfärgade väggar och mörkt trägolv
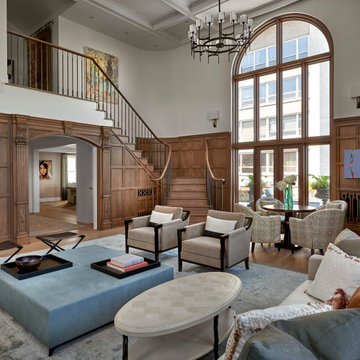
Bild på ett mycket stort vintage vardagsrum, med vita väggar, ljust trägolv och brunt golv
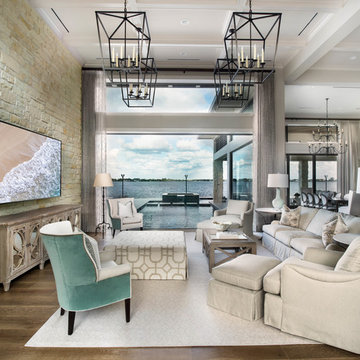
From the front yard, can look into living room, through house, over the pool, to water/inlet behind it. Native Florida limestone runs from the exterior to the interior, and serves as a wonderful accent wall. Since this is a new construction, the architect and Pineapple House designers were about to define the contiguous Living/Dining/Kitchen areas using furniture and custom ceilings.
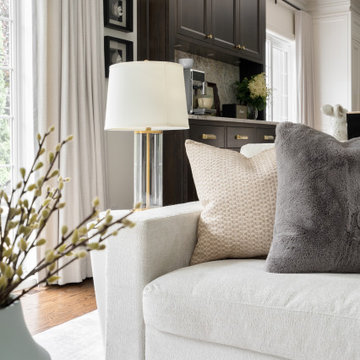
This is a major update to a timeless home built in the 80's. We updated the kitchen by maximizing the length of the space and placing a coffee bar at the far side. We also made the longest island possible in order to make the kitchen feel large and for storage. In addition we added and update to the powder room and the reading nook on the second floor. We also updated the flooring to add a herringbone pattern in the hallway. Finally, as this family room was sunken, we levelled off the drop down to make for a better look and flow.

4 Chartier Circle is a sun soaked 5000+ square foot, custom built home that sits a-top Ocean Cliff in Newport Rhode Island. The home features custom finishes, lighting and incredible views. This home features five bedrooms and six bathrooms, a 3 car garage, exterior patio with gas fired, fire pit a fully finished basement and a third floor master suite complete with it's own wet bar. The home also features a spacious balcony in each master suite, designer bathrooms and an incredible chef's kitchen and butlers pantry. The views from all angles of this home are spectacular.

Salotto: il mobile su misura dell salotto è stato disegnato in legno noce canaletto con base rivestita in marmo nero marquinia; la base contiene un camino a bio etanolo e l'armadio nasconde la grande tv.
Alle pareti con boiserie colore bianco luci IC di Flos, SUl tavolo da pranzo luce sospensione Pinecone di Fontana Arte

Foto på ett mycket stort orientaliskt allrum med öppen planlösning, med ett spelrum, vita väggar, mellanmörkt trägolv, en standard öppen spis, en spiselkrans i trä, en väggmonterad TV och beiget golv
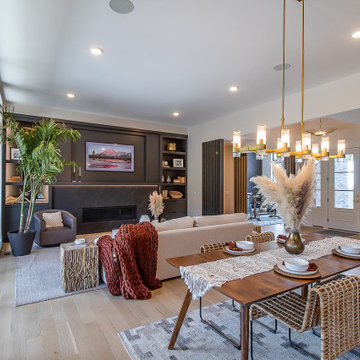
Come see this custom designed great room in person at our new Barrington Model home in Aurora, Ohio. ?
.
.
#payneandpayne #homebuilder #homedecor #homedesign #custombuild #linearfireplace
#greatroom #slatwall #diningtable
#ohiohomebuilders #corneroffice #ohiocustomhomes #dreamhome #nahb #buildersofinsta #clevelandbuilders #auroraohio #AtHomeCLE #barrington
@jenawalker.interiordesign
?@paulceroky
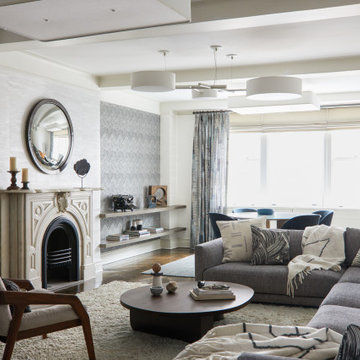
Accent Wallpaper really helped break this long large living room up and really adds depth. A convex mirror throws light around but gives a fun full view of your beautiful room. Large Sectional invites you to lay and read, watching TV, or conversing with friends and family. A table at the window makes roo for puzzles and games or homework.
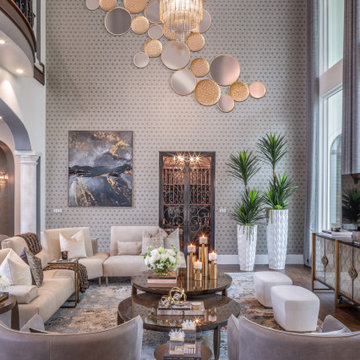
Foto på ett mycket stort vintage allrum med öppen planlösning, med ett finrum, mellanmörkt trägolv och en inbyggd mediavägg
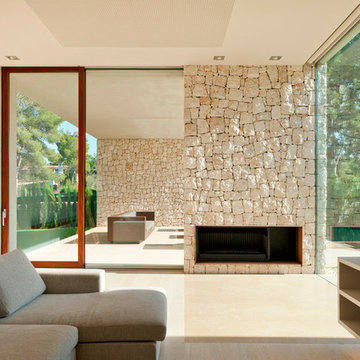
Mariela Apollonio
Idéer för att renovera ett mycket stort funkis allrum med öppen planlösning, med ett finrum, beige väggar, travertin golv, en standard öppen spis och en spiselkrans i sten
Idéer för att renovera ett mycket stort funkis allrum med öppen planlösning, med ett finrum, beige väggar, travertin golv, en standard öppen spis och en spiselkrans i sten

This expansive wood panel wall with a gorgeous cast stone traditional fireplace provide a stunning setting for family gatherings. Vintage pieces on both the mantle and the coffee table, tumbleweed, and fresh greenery give this space dimension and character. Chandelier is designer, and adds a modern vibe.

Soggiorno progettato su misura in base alle richieste del cliente. Scelta minuziosa dell'arredo correlata al materiale, luci ed allo stile richiesto.
Bild på ett mycket stort funkis allrum med öppen planlösning, med ett finrum, vita väggar, marmorgolv, en bred öppen spis, en spiselkrans i trä, en väggmonterad TV och svart golv
Bild på ett mycket stort funkis allrum med öppen planlösning, med ett finrum, vita väggar, marmorgolv, en bred öppen spis, en spiselkrans i trä, en väggmonterad TV och svart golv
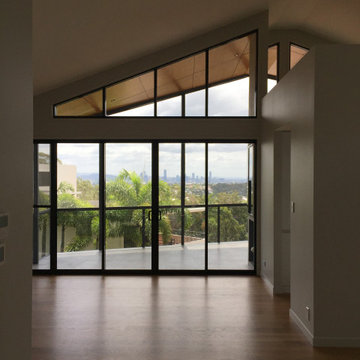
Idéer för att renovera ett mycket stort industriellt allrum med öppen planlösning, med vita väggar, målat trägolv och beiget golv
1 519 foton på mycket stort sällskapsrum
5



