15 696 foton på mycket stort sällskapsrum
Sortera efter:
Budget
Sortera efter:Populärt i dag
161 - 180 av 15 696 foton
Artikel 1 av 3
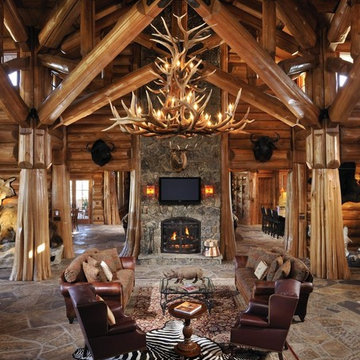
Rustik inredning av ett mycket stort vardagsrum, med en standard öppen spis och en spiselkrans i sten
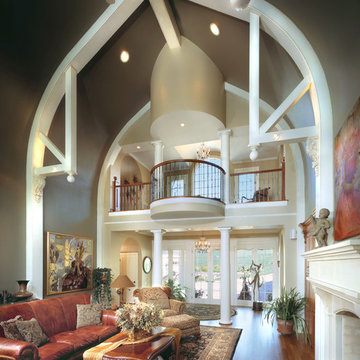
Photo: Edmunds Studios Photography
DesignBuild: mooredesigns.com
Inspiration för ett mycket stort vintage allrum med öppen planlösning, med ett finrum, grå väggar, mellanmörkt trägolv, en standard öppen spis och en spiselkrans i trä
Inspiration för ett mycket stort vintage allrum med öppen planlösning, med ett finrum, grå väggar, mellanmörkt trägolv, en standard öppen spis och en spiselkrans i trä
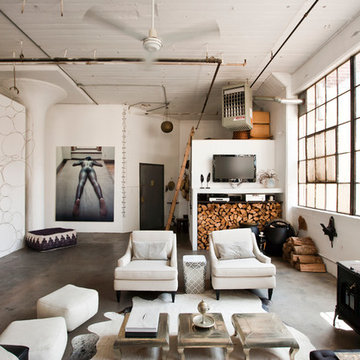
Photo: Chris Dorsey © 2013 Houzz
Design: Alina Preciado, Dar Gitane
Exempel på ett mycket stort industriellt allrum med öppen planlösning, med vita väggar och en öppen vedspis
Exempel på ett mycket stort industriellt allrum med öppen planlösning, med vita väggar och en öppen vedspis

This is the informal den or family room of the home. Slipcovers were used on the lighter colored items to keep everything washable and easy to maintain. Coffee tables were replaced with two oversized tufted ottomans in dark gray which sit on a custom made beige and cream zebra pattern rug. The lilac and white wallpaper was carried to this room from the adjacent kitchen. Dramatic linen window treatments were hung on oversized black wood rods, giving the room height and importance.

The Pearl is a Contemporary styled Florida Tropical home. The Pearl was designed and built by Josh Wynne Construction. The design was a reflection of the unusually shaped lot which is quite pie shaped. This green home is expected to achieve the LEED Platinum rating and is certified Energy Star, FGBC Platinum and FPL BuildSmart. Photos by Ryan Gamma
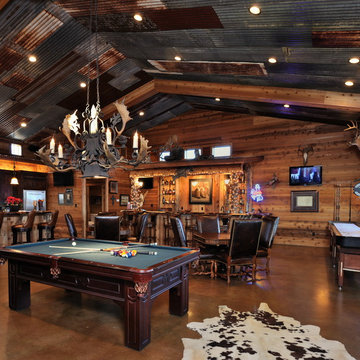
Such a fun gathering and entertaining space at the ranch complete with a bar.
Inspiration för mycket stora klassiska allrum med öppen planlösning, med ett spelrum, en inbyggd mediavägg, betonggolv, en standard öppen spis och en spiselkrans i sten
Inspiration för mycket stora klassiska allrum med öppen planlösning, med ett spelrum, en inbyggd mediavägg, betonggolv, en standard öppen spis och en spiselkrans i sten

Great room.
© 2010 Ron Ruscio Photography.
Idéer för mycket stora rustika vardagsrum, med en standard öppen spis, en spiselkrans i sten, en dold TV och en hemmabar
Idéer för mycket stora rustika vardagsrum, med en standard öppen spis, en spiselkrans i sten, en dold TV och en hemmabar
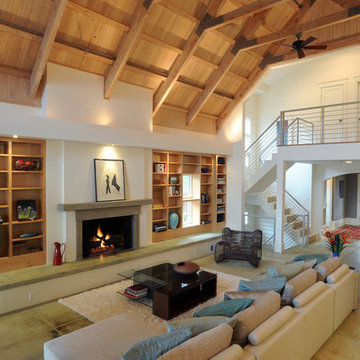
Expansive cathedral-ceilinged great room in this contemporary Cleveland Park home. Photo credit: Michael K. Wilkinson for bossy color
Idéer för ett mycket stort modernt allrum med öppen planlösning, med en spiselkrans i betong, betonggolv, en standard öppen spis och vita väggar
Idéer för ett mycket stort modernt allrum med öppen planlösning, med en spiselkrans i betong, betonggolv, en standard öppen spis och vita väggar
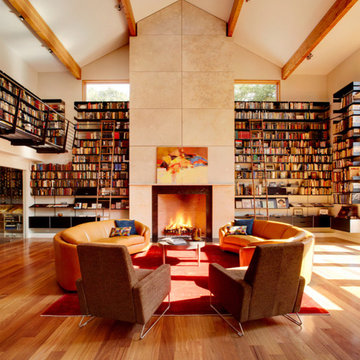
Michael Biondo
Bild på ett mycket stort funkis allrum med öppen planlösning, med ett finrum, beige väggar, en standard öppen spis, en spiselkrans i metall och mellanmörkt trägolv
Bild på ett mycket stort funkis allrum med öppen planlösning, med ett finrum, beige väggar, en standard öppen spis, en spiselkrans i metall och mellanmörkt trägolv

Builder: Markay Johnson Construction
visit: www.mjconstruction.com
Project Details:
Located on a beautiful corner lot of just over one acre, this sumptuous home presents Country French styling – with leaded glass windows, half-timber accents, and a steeply pitched roof finished in varying shades of slate. Completed in 2006, the home is magnificently appointed with traditional appeal and classic elegance surrounding a vast center terrace that accommodates indoor/outdoor living so easily. Distressed walnut floors span the main living areas, numerous rooms are accented with a bowed wall of windows, and ceilings are architecturally interesting and unique. There are 4 additional upstairs bedroom suites with the convenience of a second family room, plus a fully equipped guest house with two bedrooms and two bathrooms. Equally impressive are the resort-inspired grounds, which include a beautiful pool and spa just beyond the center terrace and all finished in Connecticut bluestone. A sport court, vast stretches of level lawn, and English gardens manicured to perfection complete the setting.
Photographer: Bernard Andre Photography

Photography: César Rubio
Idéer för mycket stora vintage vardagsrum, med gula väggar och en standard öppen spis
Idéer för mycket stora vintage vardagsrum, med gula väggar och en standard öppen spis

Martha O'Hara Interiors, Interior Design & Photo Styling | Ron McHam Homes, Builder | Jason Jones, Photography
Please Note: All “related,” “similar,” and “sponsored” products tagged or listed by Houzz are not actual products pictured. They have not been approved by Martha O’Hara Interiors nor any of the professionals credited. For information about our work, please contact design@oharainteriors.com.

Tastefully designed in warm hues, the light-filled great room is shaped in a perfect octagon. Decorative beams frame the angles of the ceiling. The two-tier iron chandeliers from Hinkley Lighting are open and airy.
Project Details // Sublime Sanctuary
Upper Canyon, Silverleaf Golf Club
Scottsdale, Arizona
Architecture: Drewett Works
Builder: American First Builders
Interior Designer: Michele Lundstedt
Landscape architecture: Greey | Pickett
Photography: Werner Segarra
Lights: Hinkley Lighting
https://www.drewettworks.com/sublime-sanctuary/

Idéer för att renovera ett mycket stort lantligt separat vardagsrum, med ett finrum, ljust trägolv, en standard öppen spis och en spiselkrans i trä

Interior Design, Custom Furniture Design, & Art Curation by Chango & Co.
Photography by Raquel Langworthy
See the project in Architectural Digest
Inspiration för mycket stora klassiska allrum med öppen planlösning, med beige väggar, mörkt trägolv, en standard öppen spis, en spiselkrans i sten och en väggmonterad TV
Inspiration för mycket stora klassiska allrum med öppen planlösning, med beige väggar, mörkt trägolv, en standard öppen spis, en spiselkrans i sten och en väggmonterad TV

Inspiration för ett mycket stort maritimt allrum med öppen planlösning, med vita väggar, en väggmonterad TV, ljust trägolv, en standard öppen spis och en spiselkrans i trä

Calais Custom Homes
Exempel på ett mycket stort medelhavsstil allrum med öppen planlösning, med beige väggar, ljust trägolv, en standard öppen spis, en spiselkrans i sten och en väggmonterad TV
Exempel på ett mycket stort medelhavsstil allrum med öppen planlösning, med beige väggar, ljust trägolv, en standard öppen spis, en spiselkrans i sten och en väggmonterad TV
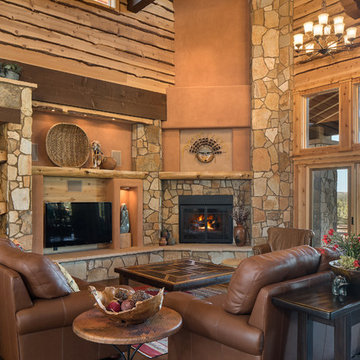
Ian Whitehead
Exempel på ett mycket stort amerikanskt allrum med öppen planlösning, med ett finrum, orange väggar, mörkt trägolv, en öppen hörnspis, en spiselkrans i sten och en väggmonterad TV
Exempel på ett mycket stort amerikanskt allrum med öppen planlösning, med ett finrum, orange väggar, mörkt trägolv, en öppen hörnspis, en spiselkrans i sten och en väggmonterad TV

We juxtaposed bold colors and contemporary furnishings with the early twentieth-century interior architecture for this four-level Pacific Heights Edwardian. The home's showpiece is the living room, where the walls received a rich coat of blackened teal blue paint with a high gloss finish, while the high ceiling is painted off-white with violet undertones. Against this dramatic backdrop, we placed a streamlined sofa upholstered in an opulent navy velour and companioned it with a pair of modern lounge chairs covered in raspberry mohair. An artisanal wool and silk rug in indigo, wine, and smoke ties the space together.

Great Room of Newport Home.
Exempel på ett mycket stort modernt allrum med öppen planlösning, med vita väggar, mellanmörkt trägolv, en standard öppen spis, en spiselkrans i trä och en inbyggd mediavägg
Exempel på ett mycket stort modernt allrum med öppen planlösning, med vita väggar, mellanmörkt trägolv, en standard öppen spis, en spiselkrans i trä och en inbyggd mediavägg
15 696 foton på mycket stort sällskapsrum
9



