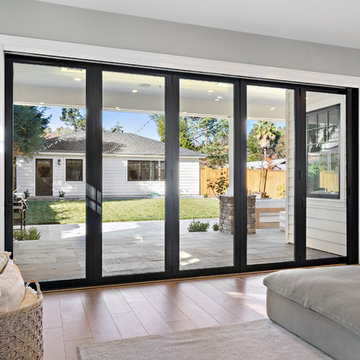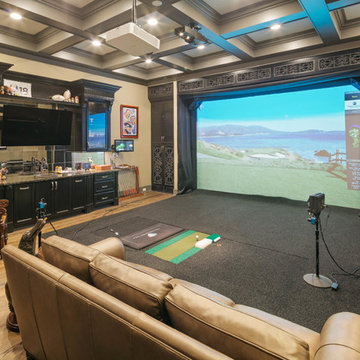12 980 foton på mycket stort sällskapsrum
Sortera efter:
Budget
Sortera efter:Populärt i dag
121 - 140 av 12 980 foton
Artikel 1 av 3

Built on the beautiful Nepean River in Penrith overlooking the Blue Mountains. Capturing the water and mountain views were imperative as well as achieving a design that catered for the hot summers and cold winters in Western Sydney. Before we could embark on design, pre-lodgement meetings were held with the head of planning to discuss all the environmental constraints surrounding the property. The biggest issue was potential flooding. Engineering flood reports were prepared prior to designing so we could design the correct floor levels to avoid the property from future flood waters.
The design was created to capture as much of the winter sun as possible and blocking majority of the summer sun. This is an entertainer's home, with large easy flowing living spaces to provide the occupants with a certain casualness about the space but when you look in detail you will see the sophistication and quality finishes the owner was wanting to achieve.

Pietra Grey is a distinguishing trait of the I Naturali series is soil. A substance which on the one hand recalls all things primordial and on the other the possibility of being plied. As a result, the slab made from the ceramic lends unique value to the settings it clads.

Casual yet refined family room with custom built-in, custom fireplace, wood beam, custom storage, picture lights. Natural elements. Coffered ceiling living room with piano and hidden bar.

The mood and character of the great room in this open floor plan is beautifully and classically on display. The furniture, away from the walls, and the custom wool area rug add warmth. The soft, subtle draperies frame the windows and fill the volume of the 20' ceilings.

This great room has custom upholstery in beige tweed, black velvet and shimmery faux leather. the beams and beautiful and the limestone fireplace is perfectly flanked by gorgeous custom wallpaper. The TV pops out of the custom built in to the right of the fireplace.

Pineapple House helped build and decorate this fabulous Atlanta River Club home in less than a year. It won the GOLD for Design Excellence by ASID and the project was named BEST of SHOW.

Our clients wanted the ultimate modern farmhouse custom dream home. They found property in the Santa Rosa Valley with an existing house on 3 ½ acres. They could envision a new home with a pool, a barn, and a place to raise horses. JRP and the clients went all in, sparing no expense. Thus, the old house was demolished and the couple’s dream home began to come to fruition.
The result is a simple, contemporary layout with ample light thanks to the open floor plan. When it comes to a modern farmhouse aesthetic, it’s all about neutral hues, wood accents, and furniture with clean lines. Every room is thoughtfully crafted with its own personality. Yet still reflects a bit of that farmhouse charm.
Their considerable-sized kitchen is a union of rustic warmth and industrial simplicity. The all-white shaker cabinetry and subway backsplash light up the room. All white everything complimented by warm wood flooring and matte black fixtures. The stunning custom Raw Urth reclaimed steel hood is also a star focal point in this gorgeous space. Not to mention the wet bar area with its unique open shelves above not one, but two integrated wine chillers. It’s also thoughtfully positioned next to the large pantry with a farmhouse style staple: a sliding barn door.
The master bathroom is relaxation at its finest. Monochromatic colors and a pop of pattern on the floor lend a fashionable look to this private retreat. Matte black finishes stand out against a stark white backsplash, complement charcoal veins in the marble looking countertop, and is cohesive with the entire look. The matte black shower units really add a dramatic finish to this luxurious large walk-in shower.
Photographer: Andrew - OpenHouse VC

Inredning av ett modernt mycket stort loftrum, med grå väggar, ljust trägolv, en bred öppen spis, en väggmonterad TV, brunt golv och en spiselkrans i trä

Great Room featuring a symmetrical seating arrangement with custom made blue sectional sofas and custom made modern swivel chairs. Grounded with a neutral shag area rug. Custom designed built-in cabinetry.

Idéer för att renovera ett mycket stort funkis allrum med öppen planlösning, med ett finrum, grå väggar, mörkt trägolv, en bred öppen spis, en spiselkrans i sten, en väggmonterad TV och brunt golv

This family room features a mix of bold patterns and colors. The combination of its colors, materials, and finishes makes this space highly luxurious and elevated.

Foto på ett mycket stort maritimt allrum med öppen planlösning, med grå väggar, ljust trägolv och en inbyggd mediavägg

View from the Living Room (taken from the kitchen) with courtyard patio beyond. The interior spaces of the Great Room are punctuated by a series of wide Fleetwood Aluminum multi-sliding glass doors positioned to frame the gardens and patio beyond while the concrete floor transitions from inside to out. The rosewood panel door slides to the right to reveal a large television. The cabinetry is built to match the look and finish of the kitchen.

Flooded with light, this Family Room is designed for fun gatherings. The expansive view to the pool and property beyond fit the scale of this home perfectly.
Ceiling height: 21' 7"
Room size: 22' x 29'

A modern farmhouse style home enjoys an extended living space created by AG Millworks Bi-Fold Patio Doors.
Photo by Danny Chung
Inspiration för ett mycket stort lantligt allrum med öppen planlösning, med grå väggar, ljust trägolv, en spiselkrans i trä och en väggmonterad TV
Inspiration för ett mycket stort lantligt allrum med öppen planlösning, med grå väggar, ljust trägolv, en spiselkrans i trä och en väggmonterad TV

Modern inredning av ett mycket stort separat vardagsrum, med vita väggar, ljust trägolv, en standard öppen spis, en spiselkrans i trä, en väggmonterad TV och beiget golv

Island Luxury Photogaphy
Inspiration för mycket stora exotiska allrum med öppen planlösning, med vita väggar, klinkergolv i porslin, en dold TV och beiget golv
Inspiration för mycket stora exotiska allrum med öppen planlösning, med vita väggar, klinkergolv i porslin, en dold TV och beiget golv

We love this stone accent wall, the exposed beams, vaulted ceilings, and custom lighting fixtures.
Medelhavsstil inredning av ett mycket stort allrum med öppen planlösning, med ett finrum, flerfärgade väggar, mellanmörkt trägolv, en standard öppen spis, en spiselkrans i sten, en väggmonterad TV och flerfärgat golv
Medelhavsstil inredning av ett mycket stort allrum med öppen planlösning, med ett finrum, flerfärgade väggar, mellanmörkt trägolv, en standard öppen spis, en spiselkrans i sten, en väggmonterad TV och flerfärgat golv

Klassisk inredning av ett mycket stort öppen hemmabio, med beige väggar, ljust trägolv, projektorduk och beiget golv

Photo: Durston Saylor
Idéer för ett mycket stort rustikt allrum med öppen planlösning, med ett bibliotek, beige väggar, mörkt trägolv, en standard öppen spis, en spiselkrans i sten och en dold TV
Idéer för ett mycket stort rustikt allrum med öppen planlösning, med ett bibliotek, beige väggar, mörkt trägolv, en standard öppen spis, en spiselkrans i sten och en dold TV
12 980 foton på mycket stort sällskapsrum
7



