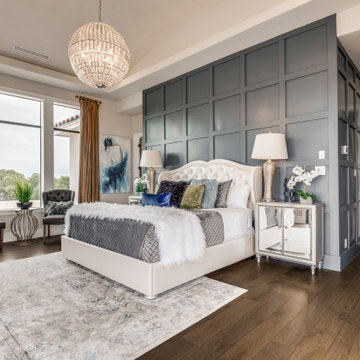677 foton på mycket stort sovrum
Sortera efter:
Budget
Sortera efter:Populärt i dag
121 - 140 av 677 foton
Artikel 1 av 3
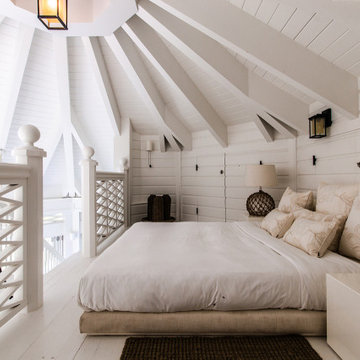
Idéer för ett mycket stort maritimt sovloft, med vita väggar, målat trägolv och vitt golv
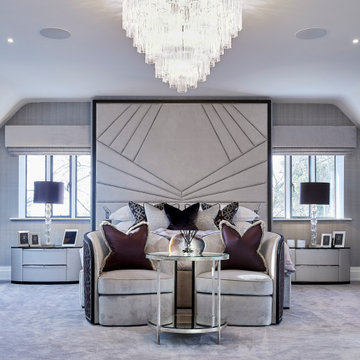
A full renovation of a dated but expansive family home, including bespoke staircase repositioning, entertainment living and bar, updated pool and spa facilities and surroundings and a repositioning and execution of a new sunken dining room to accommodate a formal sitting room.
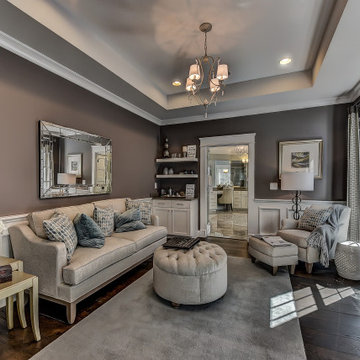
A large master suite sitting room in Charlotte with dark hardwood floors, white wainscoting, purple wall paint, and a tray ceiling.
Idéer för ett mycket stort huvudsovrum, med lila väggar och mörkt trägolv
Idéer för ett mycket stort huvudsovrum, med lila väggar och mörkt trägolv
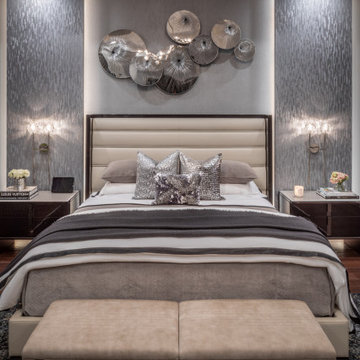
Inspiration för ett mycket stort vintage huvudsovrum, med mörkt trägolv och brunt golv
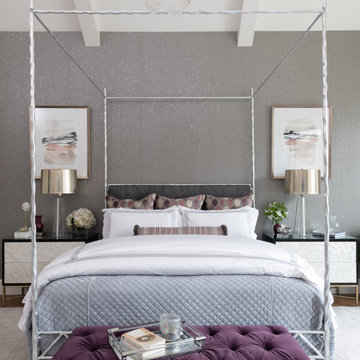
Foto på ett mycket stort vintage huvudsovrum, med grå väggar, mellanmörkt trägolv och brunt golv
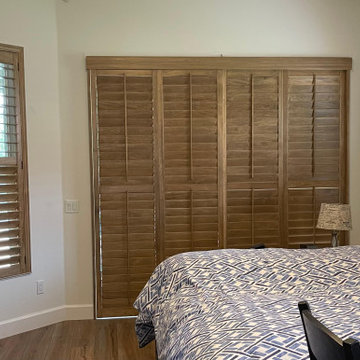
Plantation shutters for sliding glass doors.
With the installation of Plantation shutters, you can enhance energy efficiency by reducing heat transfer. Plantation shutters also reduce glare and UV light penetration, which is especially important here in sunny Florida! For safety, Plantation shutters can be outfitted with child safety locks that keep children away from sliding glass doors even if they are unlocked.
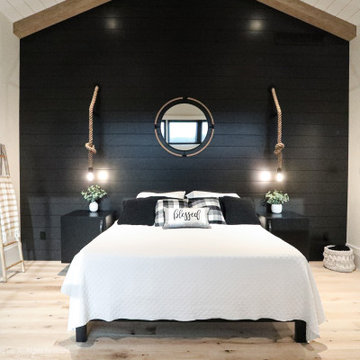
The master bedroom suite exudes elegance and functionality with a spacious walk-in closet boasting versatile storage solutions. The bedroom itself boasts a striking full-wall headboard crafted from painted black beadboard, complemented by aged oak flooring and adjacent black matte tile in the bath and closet areas. Custom nightstands on either side of the bed provide convenience, illuminated by industrial rope pendants overhead. The master bath showcases an industrial aesthetic with white subway tile, aged oak cabinetry, and a luxurious walk-in shower. Black plumbing fixtures and hardware add a sophisticated touch, completing this harmoniously designed and well-appointed master suite.
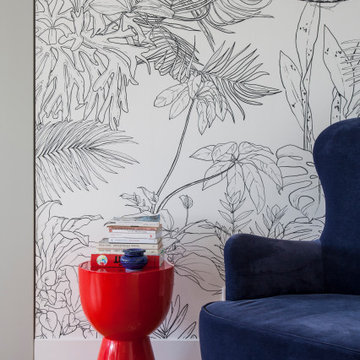
Inspiration för mycket stora moderna sovrum, med vita väggar, ljust trägolv och brunt golv

This 2-story home includes a 3- car garage with mudroom entry, an inviting front porch with decorative posts, and a screened-in porch. The home features an open floor plan with 10’ ceilings on the 1st floor and impressive detailing throughout. A dramatic 2-story ceiling creates a grand first impression in the foyer, where hardwood flooring extends into the adjacent formal dining room elegant coffered ceiling accented by craftsman style wainscoting and chair rail. Just beyond the Foyer, the great room with a 2-story ceiling, the kitchen, breakfast area, and hearth room share an open plan. The spacious kitchen includes that opens to the breakfast area, quartz countertops with tile backsplash, stainless steel appliances, attractive cabinetry with crown molding, and a corner pantry. The connecting hearth room is a cozy retreat that includes a gas fireplace with stone surround and shiplap. The floor plan also includes a study with French doors and a convenient bonus room for additional flexible living space. The first-floor owner’s suite boasts an expansive closet, and a private bathroom with a shower, freestanding tub, and double bowl vanity. On the 2nd floor is a versatile loft area overlooking the great room, 2 full baths, and 3 bedrooms with spacious closets.
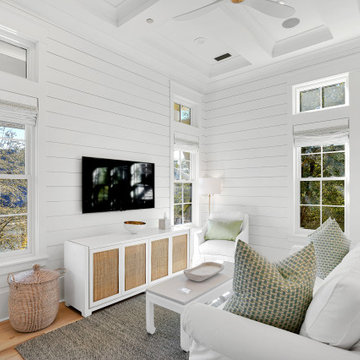
Inspiration för ett mycket stort maritimt gästrum, med vita väggar, ljust trägolv och beiget golv
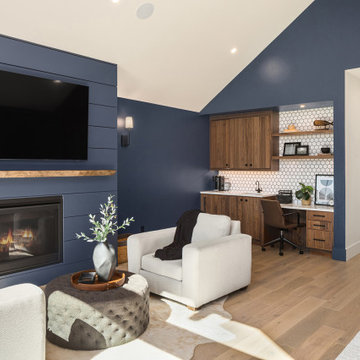
Incredible Bridle Trails Modern Farmhouse master bedroom. This primary suite checks all the boxes with its Benjamin Moore Hale Navy accent paint, jumbo shiplap millwork, fireplace, white oak flooring, and built-in desk and wet bar. The vaulted ceiling and stained beam are the perfect compliment to the canopy bed and large sputnik chandelier by Capital Lighting.
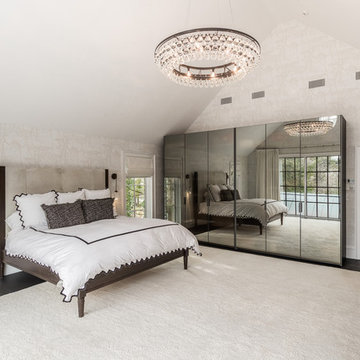
Expansive Master Bedroom
Exempel på ett mycket stort modernt huvudsovrum, med vita väggar, mörkt trägolv och svart golv
Exempel på ett mycket stort modernt huvudsovrum, med vita väggar, mörkt trägolv och svart golv
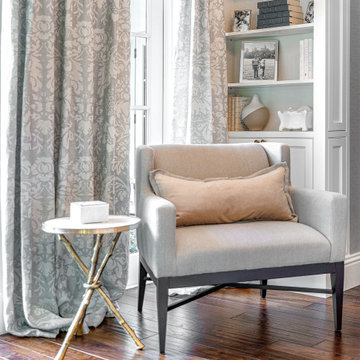
Inspiration för mycket stora maritima huvudsovrum, med vita väggar, mörkt trägolv och brunt golv
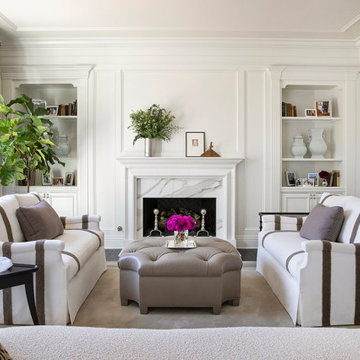
Master Bedroom sitting area with white painted paneled walls and ceiling, built-in bookshelves and marble fireplace surround.
Idéer för att renovera ett mycket stort vintage huvudsovrum, med vita väggar, mörkt trägolv, en standard öppen spis, en spiselkrans i sten och brunt golv
Idéer för att renovera ett mycket stort vintage huvudsovrum, med vita väggar, mörkt trägolv, en standard öppen spis, en spiselkrans i sten och brunt golv
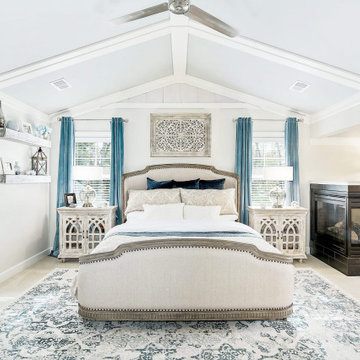
A rustic coastal retreat created to give our clients a sanctuary and place to escape the from the ebbs and flows of life.
Exempel på ett mycket stort maritimt huvudsovrum, med beige väggar, heltäckningsmatta, en dubbelsidig öppen spis, en spiselkrans i trä och beiget golv
Exempel på ett mycket stort maritimt huvudsovrum, med beige väggar, heltäckningsmatta, en dubbelsidig öppen spis, en spiselkrans i trä och beiget golv
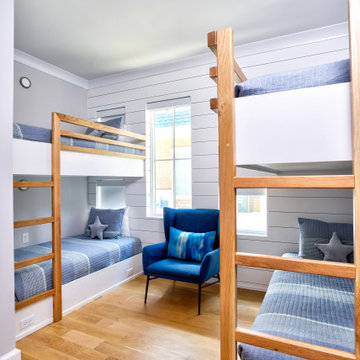
Bunk Burrow: This brand new Beach House took 2 and half years to complete. The home owners art collection inspired the interior design. The artwork starts in the entry and continues down the hall to the 6 bedrooms.
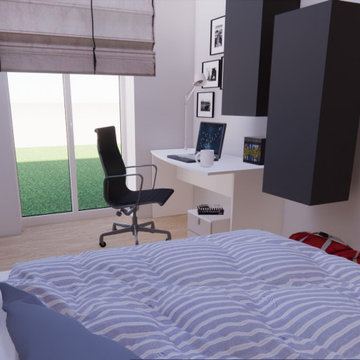
La casa ecologica è un’abitazione ecosostenibile, nel senso che è realizzata con materiali e sistemi energetici che riducono al massimo l’impatto negativo sull’ambiente. Ma non solo, perché una casa ecocompatibile permette anche una notevole riduzione dei costi grazie al risparmio energetico e in alcuni casi alla realizzazione di edifici totalmente autosufficienti.
A volte ci si riferisce a questo tipo di abitazioni con il termine casa passiva, perché sono in grado di soddisfare tutte le richieste di energia con sistemi propri grazie alle energie rinnovabili.
In questo progetto mi sono occupata di tutte le rifiniture interne ed esterne. Materiali naturali come legno chiaro, pietra e midollino, toni neutri ma con accenni decorativi più decisi. A completare il tutto, accanto ai nuovi arredi dalla linea moderna, tanto recupero : la cliente infatti ha voluto inserire alcuni " pezzi della nonna" che abbiamo rivisitato con un intelligente restauro per portarli a nuova vita.
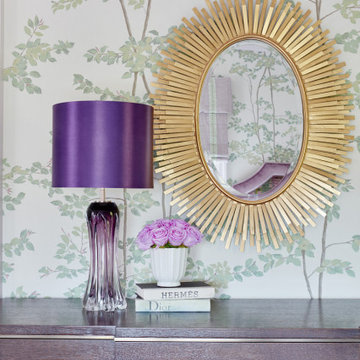
This estate is a transitional home that blends traditional architectural elements with clean-lined furniture and modern finishes. The fine balance of curved and straight lines results in an uncomplicated design that is both comfortable and relaxing while still sophisticated and refined. The red-brick exterior façade showcases windows that assure plenty of light. Once inside, the foyer features a hexagonal wood pattern with marble inlays and brass borders which opens into a bright and spacious interior with sumptuous living spaces. The neutral silvery grey base colour palette is wonderfully punctuated by variations of bold blue, from powder to robin’s egg, marine and royal. The anything but understated kitchen makes a whimsical impression, featuring marble counters and backsplashes, cherry blossom mosaic tiling, powder blue custom cabinetry and metallic finishes of silver, brass, copper and rose gold. The opulent first-floor powder room with gold-tiled mosaic mural is a visual feast.
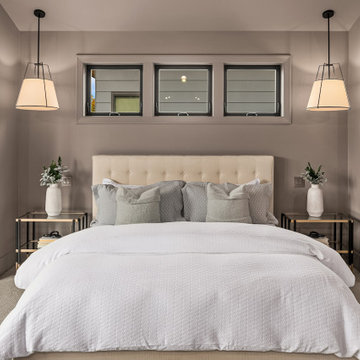
Luxury modern farmhouse master bedroom featuring jumbo shiplap accent wall and fireplace, oversized pendants, custom built-ins, wet bar, and vaulted ceilings.
Paint color: SW Elephant Ear
677 foton på mycket stort sovrum
7
